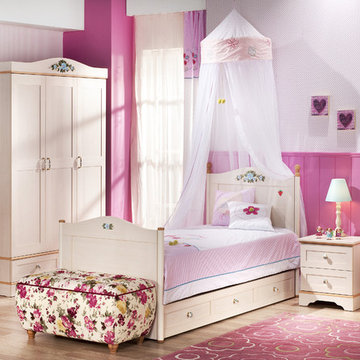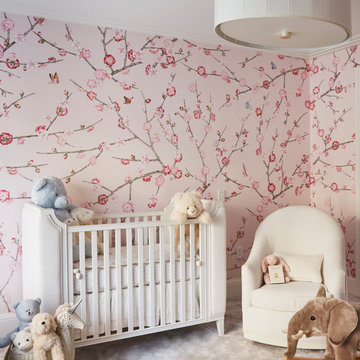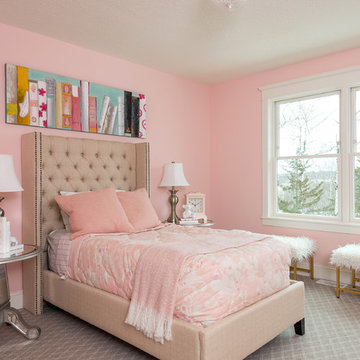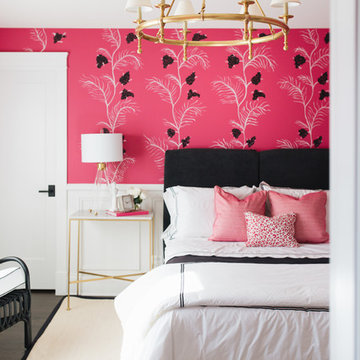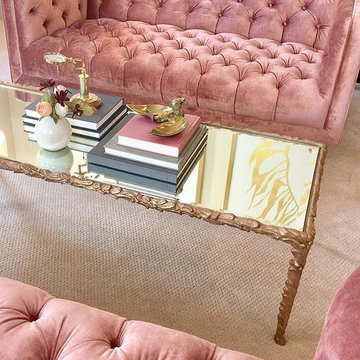Traditional Pink Home Design Photos
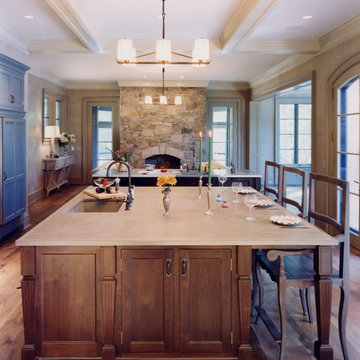
Bernard Meyers
Photo of a classic open plan kitchen in Portland Maine with a submerged sink and recessed-panel cabinets.
Photo of a classic open plan kitchen in Portland Maine with a submerged sink and recessed-panel cabinets.

Dennis Mayer Photography
Inspiration for a large classic back terrace in San Francisco with a pergola and a bar area.
Inspiration for a large classic back terrace in San Francisco with a pergola and a bar area.

Photo of a small classic grey and cream l-shaped kitchen/diner in New York with a belfast sink, flat-panel cabinets, grey cabinets, engineered stone countertops, white splashback, marble splashback, stainless steel appliances, dark hardwood flooring, an island, brown floors and white worktops.

The family living in this shingled roofed home on the Peninsula loves color and pattern. At the heart of the two-story house, we created a library with high gloss lapis blue walls. The tête-à-tête provides an inviting place for the couple to read while their children play games at the antique card table. As a counterpoint, the open planned family, dining room, and kitchen have white walls. We selected a deep aubergine for the kitchen cabinetry. In the tranquil master suite, we layered celadon and sky blue while the daughters' room features pink, purple, and citrine.
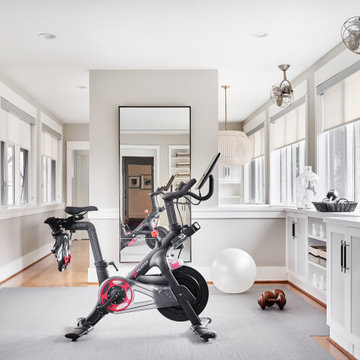
Modern home Gym in gray black and white
Traditional home gym in Dallas with grey floors and feature lighting.
Traditional home gym in Dallas with grey floors and feature lighting.
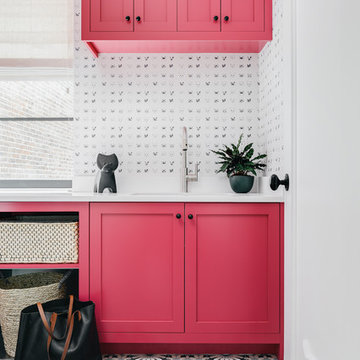
Photo by Christopher Stark.
Inspiration for a traditional utility room in San Francisco with a submerged sink, shaker cabinets, red cabinets, white walls, multi-coloured floors and white worktops.
Inspiration for a traditional utility room in San Francisco with a submerged sink, shaker cabinets, red cabinets, white walls, multi-coloured floors and white worktops.

A love of color and cats was the inspiration for this custom closet to accommodate a litter box. Flooring is Marmoleum which is very resilient. This remodel and addition was designed and built by Meadowlark Design+Build in Ann Arbor, Michigan. Photo credits Sean Carter
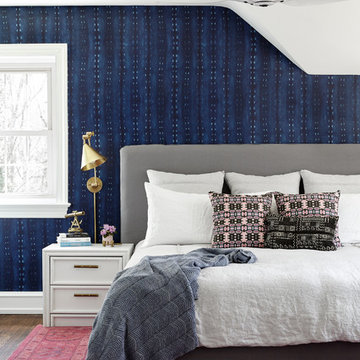
This is an example of a classic grey and brown bedroom in Philadelphia with blue walls, dark hardwood flooring and brown floors.
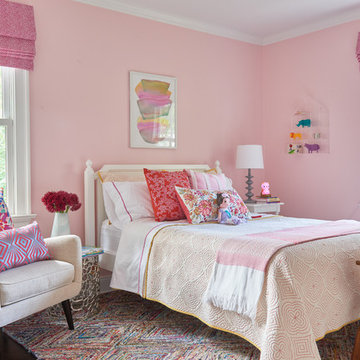
Classic shapes, a good flow imbued with plenty of lifestyle to suit this family — indoors and out.
Classic kids' bedroom for girls in New York with pink walls, carpet and multi-coloured floors.
Classic kids' bedroom for girls in New York with pink walls, carpet and multi-coloured floors.
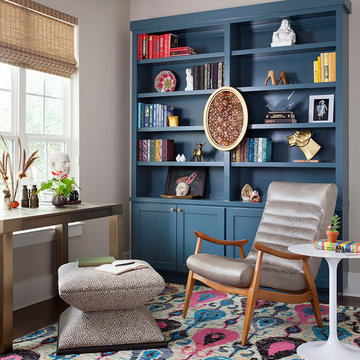
Ryann Ford Photography, LLC
Design ideas for a traditional home office in Austin with white walls and a freestanding desk.
Design ideas for a traditional home office in Austin with white walls and a freestanding desk.
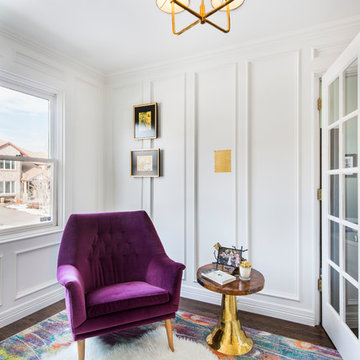
Design ideas for a traditional enclosed living room in Denver with white walls and dark hardwood flooring.
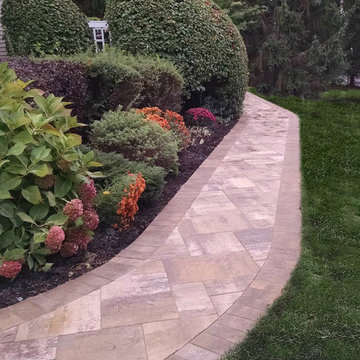
Inspiration for a medium sized classic back formal full sun garden for spring in New York with a garden path and natural stone paving.
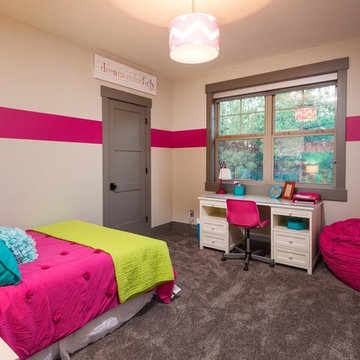
Design ideas for a classic teen’s room for girls in Other with beige walls, carpet and grey floors.
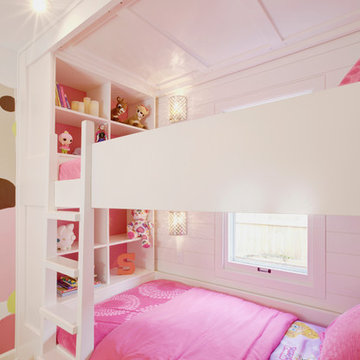
Custom Bunk Beds integrate storage cubbies within and roller-drawers beneath. Window wall re-clad with tongue & groove wood pine (painted white), integrated with flush window casing. Bunk ceiling panelized - fully modular system removable in pieces - Architect: HAUS | Architecture - Construction: WERK | Build - Photo: HAUS | Architecture
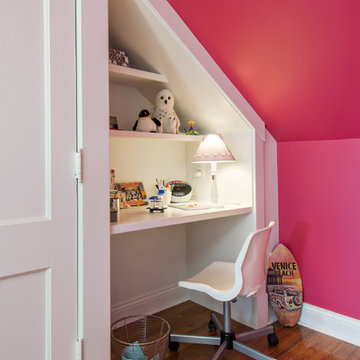
A desk and built-in shelves were carved out of what was a previously non-accessible end of a closet.
Photography by Andrew Hyslop.
Architecture and Construction by Rock Paper Hammer.
Traditional Pink Home Design Photos
4




















