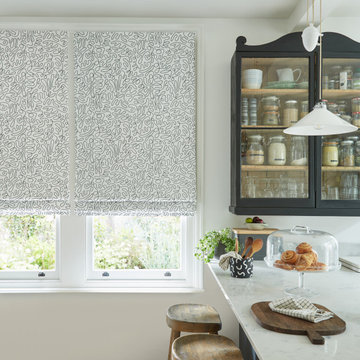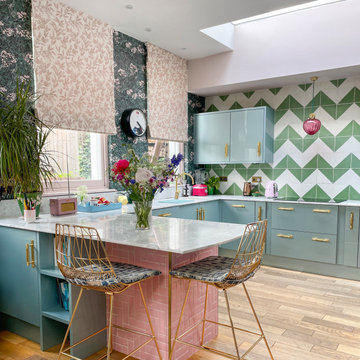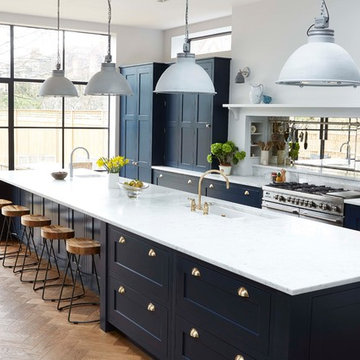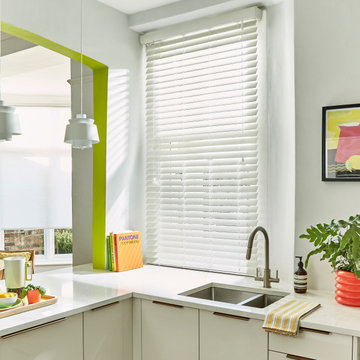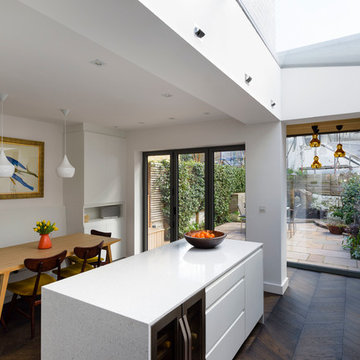Kitchen Ideas and Designs
Refine by:
Budget
Sort by:Popular Today
1 - 20 of 168 photos
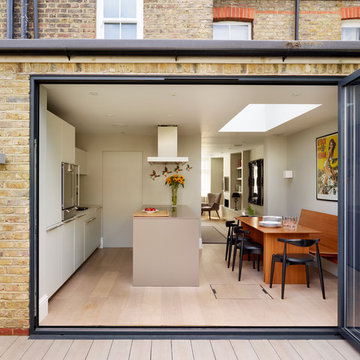
Inspiration for a modern galley kitchen/diner in Cheshire with a double-bowl sink, flat-panel cabinets, white cabinets, integrated appliances, light hardwood flooring and an island.

Photographed by Kyle Caldwell
Inspiration for a large modern l-shaped kitchen/diner in Salt Lake City with white cabinets, composite countertops, multi-coloured splashback, mosaic tiled splashback, stainless steel appliances, light hardwood flooring, an island, white worktops, a submerged sink, brown floors and flat-panel cabinets.
Inspiration for a large modern l-shaped kitchen/diner in Salt Lake City with white cabinets, composite countertops, multi-coloured splashback, mosaic tiled splashback, stainless steel appliances, light hardwood flooring, an island, white worktops, a submerged sink, brown floors and flat-panel cabinets.

The owners of this property had been away from the Bay Area for many years, and looked forward to returning to an elegant mid-century modern house. The one they bought was anything but that. Faced with a “remuddled” kitchen from one decade, a haphazard bedroom / family room addition from another, and an otherwise disjointed and generally run-down mid-century modern house, the owners asked Klopf Architecture and Envision Landscape Studio to re-imagine this house and property as a unified, flowing, sophisticated, warm, modern indoor / outdoor living space for a family of five.
Opening up the spaces internally and from inside to out was the first order of business. The formerly disjointed eat-in kitchen with 7 foot high ceilings were opened up to the living room, re-oriented, and replaced with a spacious cook's kitchen complete with a row of skylights bringing light into the space. Adjacent the living room wall was completely opened up with La Cantina folding door system, connecting the interior living space to a new wood deck that acts as a continuation of the wood floor. People can flow from kitchen to the living / dining room and the deck seamlessly, making the main entertainment space feel at once unified and complete, and at the same time open and limitless.
Klopf opened up the bedroom with a large sliding panel, and turned what was once a large walk-in closet into an office area, again with a large sliding panel. The master bathroom has high windows all along one wall to bring in light, and a large wet room area for the shower and tub. The dark, solid roof structure over the patio was replaced with an open trellis that allows plenty of light, brightening the new deck area as well as the interior of the house.
All the materials of the house were replaced, apart from the framing and the ceiling boards. This allowed Klopf to unify the materials from space to space, running the same wood flooring throughout, using the same paint colors, and generally creating a consistent look from room to room. Located in Lafayette, CA this remodeled single-family house is 3,363 square foot, 4 bedroom, and 3.5 bathroom.
Klopf Architecture Project Team: John Klopf, AIA, Jackie Detamore, and Jeffrey Prose
Landscape Design: Envision Landscape Studio
Structural Engineer: Brian Dotson Consulting Engineers
Contractor: Kasten Builders
Photography ©2015 Mariko Reed
Staging: The Design Shop
Location: Lafayette, CA
Year completed: 2014
Find the right local pro for your project

David Butler
This is an example of a contemporary galley kitchen/diner in London with an integrated sink, flat-panel cabinets, metallic splashback, mirror splashback, stainless steel appliances, slate flooring and a breakfast bar.
This is an example of a contemporary galley kitchen/diner in London with an integrated sink, flat-panel cabinets, metallic splashback, mirror splashback, stainless steel appliances, slate flooring and a breakfast bar.

Andrew McKinney. The original galley kitchen was cramped and lacked sunlight. The wall separating the kitchen from the sun room was removed and both issues were resolved. Douglas fir was used for the support beam and columns.
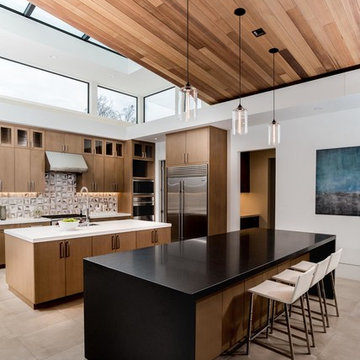
This is an example of a contemporary l-shaped open plan kitchen in San Francisco with flat-panel cabinets, medium wood cabinets, grey splashback, stainless steel appliances, multiple islands and grey floors.
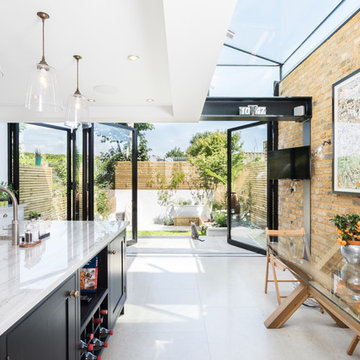
This is an example of a medium sized contemporary kitchen/diner in Other with a belfast sink, granite worktops, an island and white floors.
Reload the page to not see this specific ad anymore
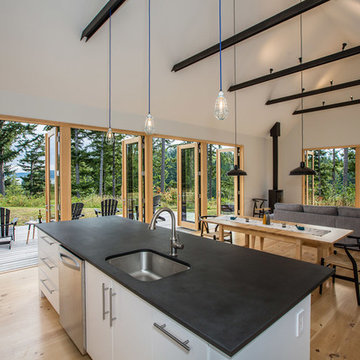
Photographer: Alexander Canaria and Taylor Proctor
This is an example of a rustic open plan kitchen in Seattle with a submerged sink, flat-panel cabinets, white cabinets, composite countertops, stainless steel appliances, light hardwood flooring and an island.
This is an example of a rustic open plan kitchen in Seattle with a submerged sink, flat-panel cabinets, white cabinets, composite countertops, stainless steel appliances, light hardwood flooring and an island.
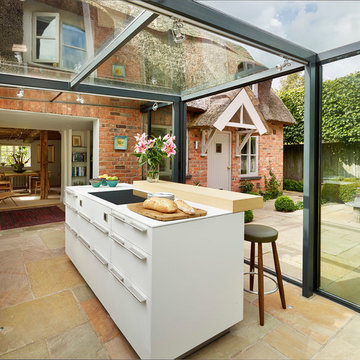
Kitchen Architecture
Inspiration for a contemporary single-wall kitchen in Manchester with flat-panel cabinets, white cabinets and an island.
Inspiration for a contemporary single-wall kitchen in Manchester with flat-panel cabinets, white cabinets and an island.

Felipe Tozzato, Phillip Banks Construction
This is an example of a contemporary galley kitchen in London with a submerged sink, flat-panel cabinets, white cabinets, stainless steel appliances, no island, marble worktops, white splashback and ceramic flooring.
This is an example of a contemporary galley kitchen in London with a submerged sink, flat-panel cabinets, white cabinets, stainless steel appliances, no island, marble worktops, white splashback and ceramic flooring.
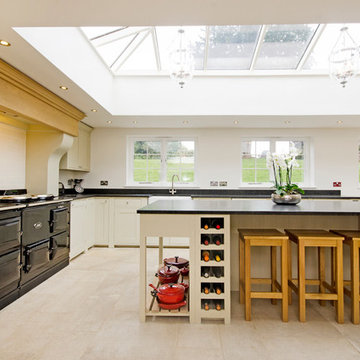
Photo: Amelia Hallsworth © 2015 Houzz
Photo of a farmhouse l-shaped kitchen in London with a belfast sink, shaker cabinets, beige cabinets, white splashback, metro tiled splashback, black appliances and an island.
Photo of a farmhouse l-shaped kitchen in London with a belfast sink, shaker cabinets, beige cabinets, white splashback, metro tiled splashback, black appliances and an island.
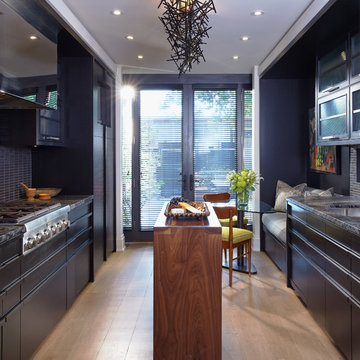
Michael Graydon
Design ideas for a contemporary kitchen/diner in Toronto with flat-panel cabinets, black cabinets, black splashback and stainless steel appliances.
Design ideas for a contemporary kitchen/diner in Toronto with flat-panel cabinets, black cabinets, black splashback and stainless steel appliances.

A bulthaup b3 kitchen designed and installed by hobsons|choice and featured in the September issue of KBB Magazine in the UK.
The corian island worktop has a molded double sink and drainer arrangement. Full length drawer aluminium 'G2' bulthaup handles make access easy.
Reload the page to not see this specific ad anymore
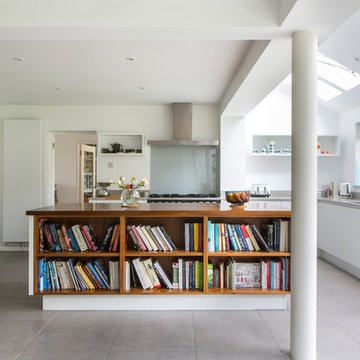
Walnut book case on island
This is an example of a medium sized modern l-shaped kitchen/diner in Oxfordshire with flat-panel cabinets, white cabinets, composite countertops, an island, a submerged sink, glass sheet splashback, stainless steel appliances and grey floors.
This is an example of a medium sized modern l-shaped kitchen/diner in Oxfordshire with flat-panel cabinets, white cabinets, composite countertops, an island, a submerged sink, glass sheet splashback, stainless steel appliances and grey floors.
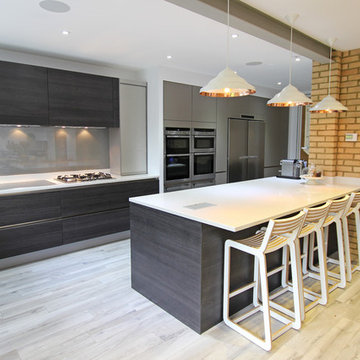
Two tone Terra Oak handleless kitchen island, base and wall units. This is complemented by Basalt Grey laminate tall units.
Design ideas for a large modern kitchen in London with dark wood cabinets and an island.
Design ideas for a large modern kitchen in London with dark wood cabinets and an island.
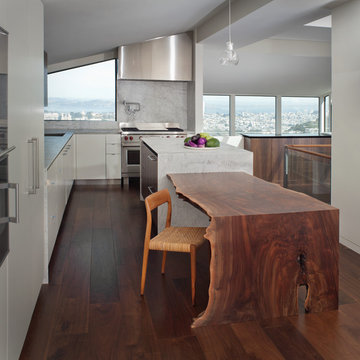
Inspiration for a contemporary l-shaped kitchen in San Francisco with flat-panel cabinets, white cabinets, white splashback, stainless steel appliances, dark hardwood flooring and an island.
Kitchen Ideas and Designs
Reload the page to not see this specific ad anymore
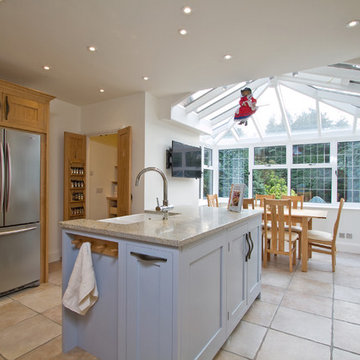
The shaker style has proven to very popular this year, with nearly every handmade kitchen we have featured on our site, created in the shaker style! It’s not surprising though, when they look this good. For this particular project we have used a combination of natural oak with a light lacquer on the two furniture runs. These feature our high quality 30mm frame and door construction with a birch veneer interior, materials that will enable this kitchen to last many, many years. The handles are one that we actually have on a display in our showroom. A verdigris handle with an interesting pattern.
On this project we have a couple of bespoke furniture features, the first of which is the custom oak shutter system for the counter top unit. The special unit uses a roller shutter that has lots of narrow oak slats that move seamlessly up and out of the way to reveal the toaster and two shelves. The second is the pull out shelves in two of the 900 base units. These use modern soft close runners that enable you to pull out the shelves and easily access everything stored on them. This removes the need of having to get very low to try and find that bowl right at the back that you don’t always use, a great feature we believe.
The final great feature of this kitchen is the walk in larder, this uses a bespoke birch veneered plywood construction, and the lovely thing about this material is the beautiful layering you get on the edges of the ply. The outer doors of the larder were also made by us, they are solid oak and feature a tear drop opening on the front. Inside one of the doors we have created a bespoke spice rack.
Inside of the larder you can see the plywood layered edges as well as the extra deep drawers. These have a sweeping profile with a hand-scoop at the front. All of these run on modern soft-close runners. Above the drawers you have three staggered shelves, all of which are deep and provide a huge amount of storage space.
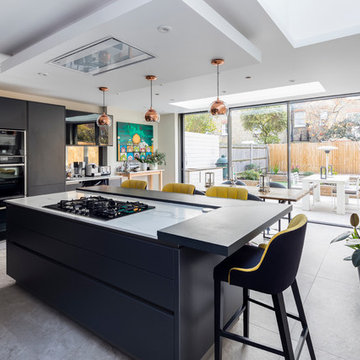
Chris Snook
Medium sized modern kitchen/diner in London with flat-panel cabinets, black cabinets, an island and grey floors.
Medium sized modern kitchen/diner in London with flat-panel cabinets, black cabinets, an island and grey floors.
1
