Utility Room with Distressed Cabinets Ideas and Designs
Refine by:
Budget
Sort by:Popular Today
41 - 60 of 173 photos
Item 1 of 2
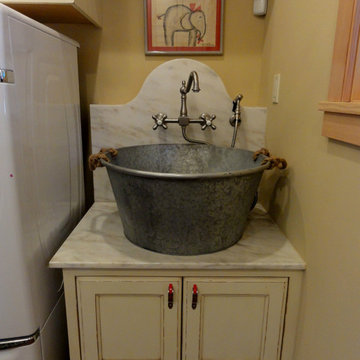
Old fashioned basin sink
Design ideas for a medium sized country utility room in Boise with distressed cabinets, marble worktops, a side by side washer and dryer and recessed-panel cabinets.
Design ideas for a medium sized country utility room in Boise with distressed cabinets, marble worktops, a side by side washer and dryer and recessed-panel cabinets.
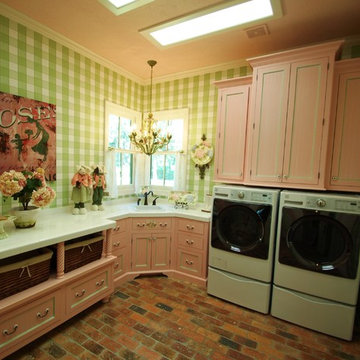
This is an example of a rural l-shaped separated utility room in Houston with a built-in sink, shaker cabinets, distressed cabinets, marble worktops, green walls, brick flooring and a side by side washer and dryer.
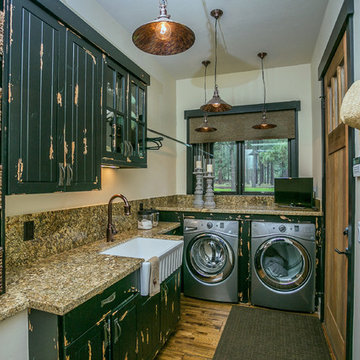
distressed cabinets, copper pendants
Inspiration for a medium sized rustic l-shaped separated utility room in Phoenix with a belfast sink, flat-panel cabinets, distressed cabinets, granite worktops, grey walls, dark hardwood flooring, a side by side washer and dryer and brown floors.
Inspiration for a medium sized rustic l-shaped separated utility room in Phoenix with a belfast sink, flat-panel cabinets, distressed cabinets, granite worktops, grey walls, dark hardwood flooring, a side by side washer and dryer and brown floors.
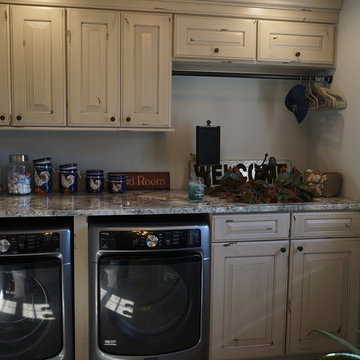
This multipurpose space effectively combines a laundry room, mudroom, and bathroom into one cohesive design. The laundry space includes an undercounter washer and dryer, and the bathroom incorporates an angled shower, heated floor, and furniture style distressed cabinetry. Design details like the custom made barnwood door, Uttermost mirror, and Top Knobs hardware elevate this design to create a space that is both useful and attractive.
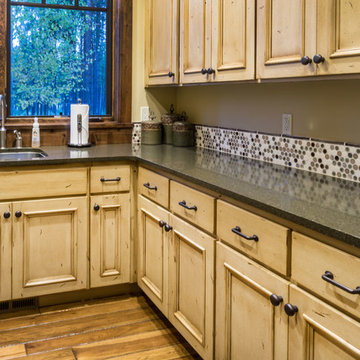
Ross Chandler
Photo of a large rustic u-shaped separated utility room in Other with a submerged sink, recessed-panel cabinets, distressed cabinets, granite worktops, beige walls, medium hardwood flooring and a side by side washer and dryer.
Photo of a large rustic u-shaped separated utility room in Other with a submerged sink, recessed-panel cabinets, distressed cabinets, granite worktops, beige walls, medium hardwood flooring and a side by side washer and dryer.
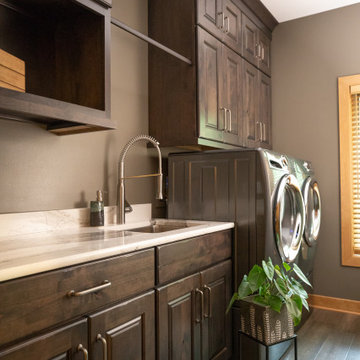
https://genevacabinet.com - Lake Geneva, WI - Kitchen cabinetry in deep natural tones sets the perfect backdrop for artistic pottery collection. Shiloh Cabinetry in Knotty Alder finished with Caviar Aged Stain
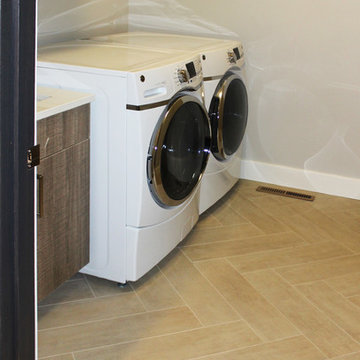
Design ideas for a large contemporary single-wall separated utility room in Cedar Rapids with a built-in sink, flat-panel cabinets, distressed cabinets, composite countertops, grey walls, porcelain flooring, a side by side washer and dryer, beige floors and white worktops.
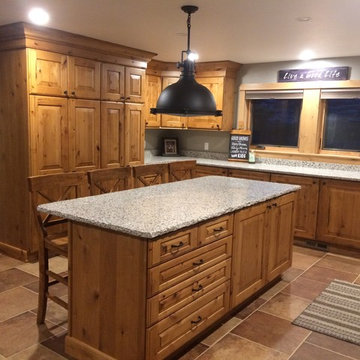
This mudroom and laundry room is a dream for an active family. The tall storage includes Dura Supreme's foldout food pantry.
Design ideas for a rural utility room in Boise with a submerged sink, raised-panel cabinets, distressed cabinets, engineered stone countertops, grey walls and ceramic flooring.
Design ideas for a rural utility room in Boise with a submerged sink, raised-panel cabinets, distressed cabinets, engineered stone countertops, grey walls and ceramic flooring.

What a joy to bring this exciting renovation to a loyal client: a family of 6 that has called this Highland Park house, “home” for over 25 years. This relationship began in 2017 when we designed their living room, girls’ bedrooms, powder room, and in-home office. We were thrilled when they entrusted us again with their kitchen, family room, dining room, and laundry area design. Their first floor became our JSDG playground…
Our priority was to bring fresh, flowing energy to the family’s first floor. We started by removing partial walls to create a more open floor plan and transformed a once huge fireplace into a modern bar set up. We reconfigured a stunning, ventless fireplace and oriented it floor to ceiling tile in the family room. Our second priority was to create an outdoor space for safe socializing during the pandemic, as we executed this project during the thick of it. We designed the entire outdoor area with the utmost intention and consulted on the gorgeous outdoor paint selections. Stay tuned for photos of this outdoors space on the site soon!
Overall, this project was a true labor of love. We are grateful to again bring beauty, flow and function to this beloved client’s warm home.
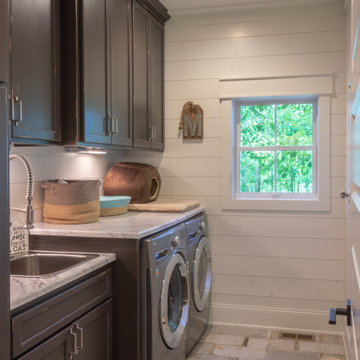
Clamshell Lake Farmhouse - Crosslake, MN - Dan J. Heid Planning & Design LLC - Designer of Unique Homes & Creative Structures
This is an example of a medium sized farmhouse single-wall separated utility room in Minneapolis with a built-in sink, flat-panel cabinets, distressed cabinets, composite countertops, white walls, ceramic flooring, a side by side washer and dryer, grey floors and grey worktops.
This is an example of a medium sized farmhouse single-wall separated utility room in Minneapolis with a built-in sink, flat-panel cabinets, distressed cabinets, composite countertops, white walls, ceramic flooring, a side by side washer and dryer, grey floors and grey worktops.

This compact bathroom and laundry has all the amenities of a much larger space in a 5'-3" x 8'-6" footprint. We removed the 1980's bath and laundry, rebuilt the sagging structure, and reworked ventilation, electric and plumbing. The shower couldn't be smaller than 30" wide, and the 24" Miele washer and dryer required 28". The wall dividing shower and machines is solid plywood with tile and wall paneling.
Schluter system electric radiant heat and black octogon tile completed the floor. We worked closely with the homeowner, refining selections and coming up with several contingencies due to lead times and space constraints.
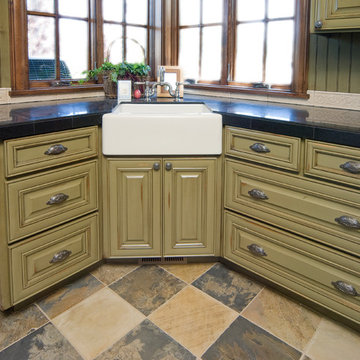
Ross Chandler
Medium sized classic l-shaped separated utility room in Other with a belfast sink, recessed-panel cabinets, distressed cabinets, tile countertops, green walls, travertine flooring and a side by side washer and dryer.
Medium sized classic l-shaped separated utility room in Other with a belfast sink, recessed-panel cabinets, distressed cabinets, tile countertops, green walls, travertine flooring and a side by side washer and dryer.
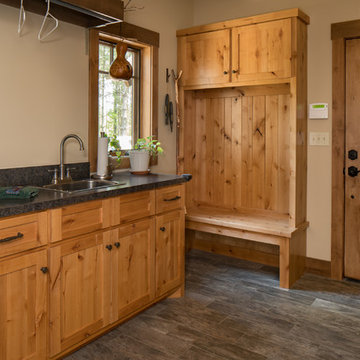
Design ideas for a medium sized rustic single-wall utility room in Other with a built-in sink, shaker cabinets, distressed cabinets, granite worktops, beige walls, laminate floors and grey floors.
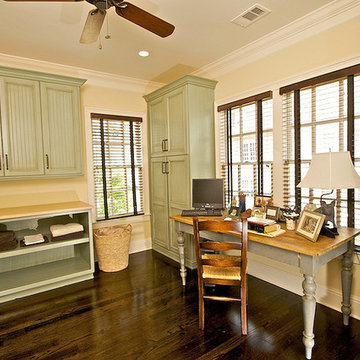
Inspiration for a large traditional l-shaped utility room in Atlanta with dark hardwood flooring, a single-bowl sink, recessed-panel cabinets, distressed cabinets, a stacked washer and dryer, brown floors, beige worktops and beige walls.
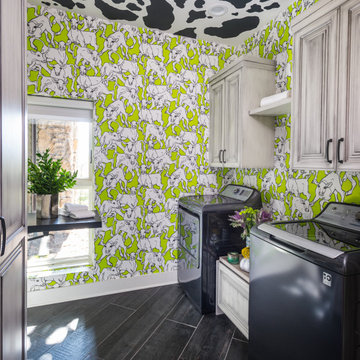
This laundry was inspired by the owner. She went to ireland, saw this exact wallpaper, fell in love and had to have it in her home.
The ceiling was hand painted by a local artist.
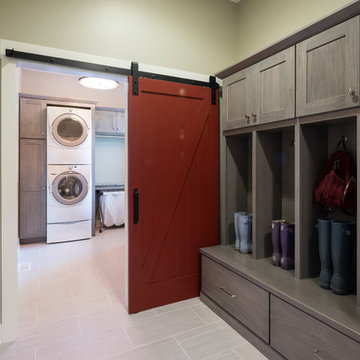
A bold, contrasting, sliding barn door allows extra room between the two spaces. A traditional hinged door needs room to swing open, and a smaller frame to case it. A sliding door is the perfect solution for this clean, feel good transitional space.
Photo Credit: Chris Whonsetler
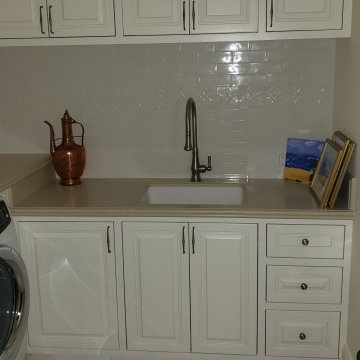
Face framed construction with traditional raised panel doors. Blind corner pullouts with built-in washing machine and dryer surround.
Photo of a medium sized traditional l-shaped separated utility room in Orange County with a submerged sink, raised-panel cabinets, distressed cabinets, engineered stone countertops, an integrated washer and dryer and beige worktops.
Photo of a medium sized traditional l-shaped separated utility room in Orange County with a submerged sink, raised-panel cabinets, distressed cabinets, engineered stone countertops, an integrated washer and dryer and beige worktops.
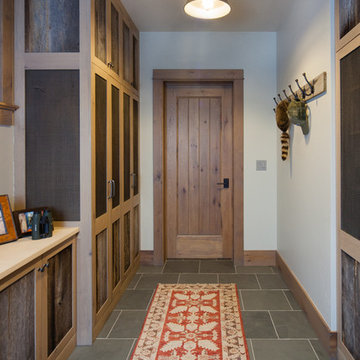
TippiePics Photography
Inspiration for a large traditional l-shaped separated utility room in Denver with a belfast sink, recessed-panel cabinets, distressed cabinets, engineered stone countertops, beige walls, slate flooring and a side by side washer and dryer.
Inspiration for a large traditional l-shaped separated utility room in Denver with a belfast sink, recessed-panel cabinets, distressed cabinets, engineered stone countertops, beige walls, slate flooring and a side by side washer and dryer.
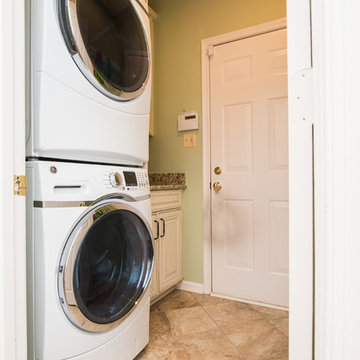
Laundry room renovation with flooring change, cabinets and countertops.
Design ideas for a small traditional single-wall utility room in DC Metro with raised-panel cabinets, distressed cabinets, granite worktops, green walls, porcelain flooring, a stacked washer and dryer and a submerged sink.
Design ideas for a small traditional single-wall utility room in DC Metro with raised-panel cabinets, distressed cabinets, granite worktops, green walls, porcelain flooring, a stacked washer and dryer and a submerged sink.
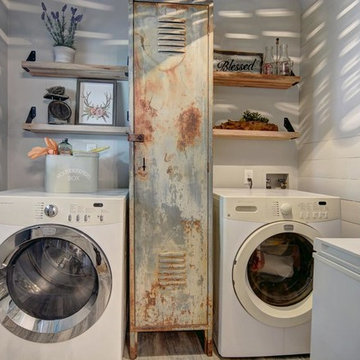
Small rural single-wall separated utility room in Austin with distressed cabinets, grey walls, medium hardwood flooring, a side by side washer and dryer and grey floors.
Utility Room with Distressed Cabinets Ideas and Designs
3