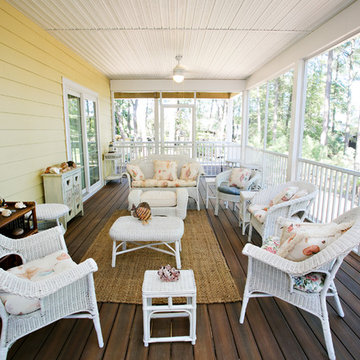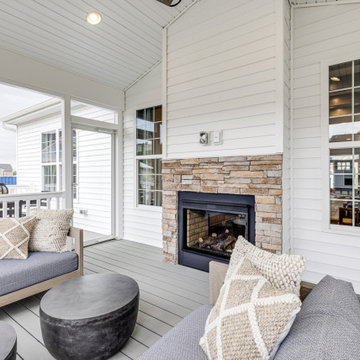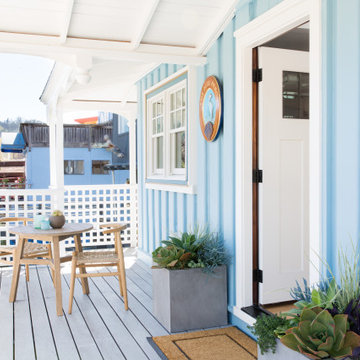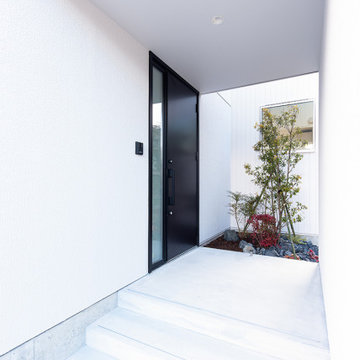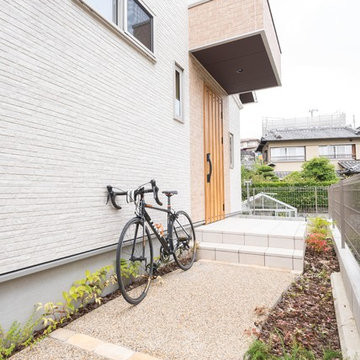White Veranda Ideas and Designs
Refine by:
Budget
Sort by:Popular Today
141 - 160 of 5,441 photos
Item 1 of 2
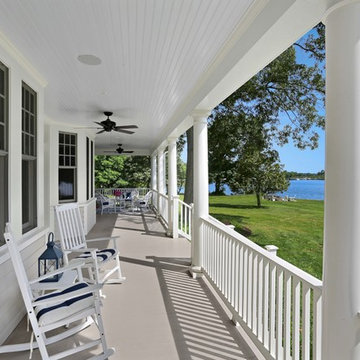
Renovated and expanded porch facing Oak Creek.
© REAL-ARCH-MEDIA
Large farmhouse front veranda in DC Metro with a roof extension.
Large farmhouse front veranda in DC Metro with a roof extension.

Expansive traditional front mixed railing veranda in Houston with a roof extension and feature lighting.
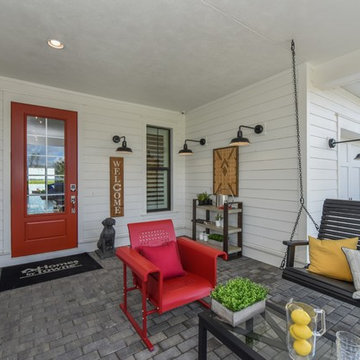
This is an example of a rural veranda in Milwaukee with brick paving and a roof extension.
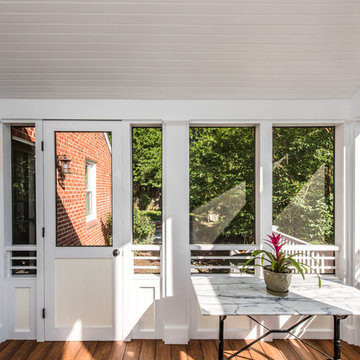
We added this screen porch extension to the rear of the house. It completely changes the look and feel of the house. Take a look at the photos and the "before" photos at the end. The project also included the hardscape in the rear.
Interior of porch with cathedral paneled ceiling.
Finecraft Contractors, Inc.
Soleimani Photography
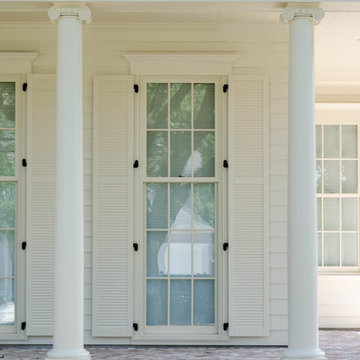
Jefferson Door supplied: exterior doors (custom Sapele mahogany), interior doors (Buffelen), windows (Marvin windows), shutters (custom Sapele mahogany), columns (HB&G), crown moulding, baseboard and door hardware (Emtek).
House was built by Hotard General Contracting, Inc.
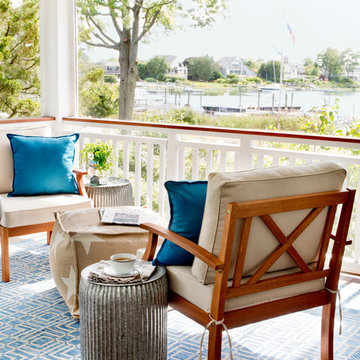
An outdoor screened porch in Westport, CT provides a relaxing place to sit and enjoy the water view. Caroline Kopp arranged comfortable chairs together with a large pouf, accented by galvanized steel drum side tables. A patterned blue and grey outdoor carpet defines the space and adds color.
Rikki Snyder
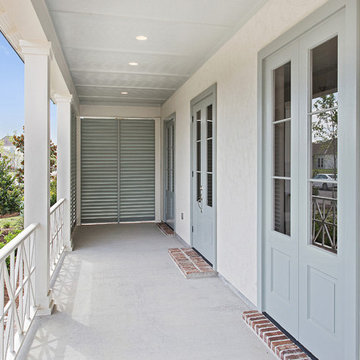
Photo of a medium sized traditional front screened veranda in New Orleans with concrete slabs and a roof extension.
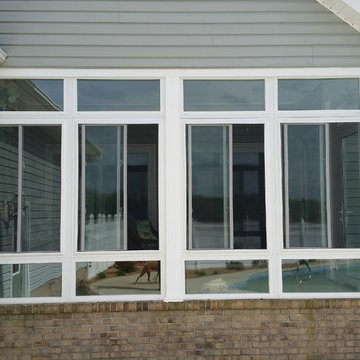
Inspiration for a medium sized traditional side veranda in Other with brick paving and a roof extension.
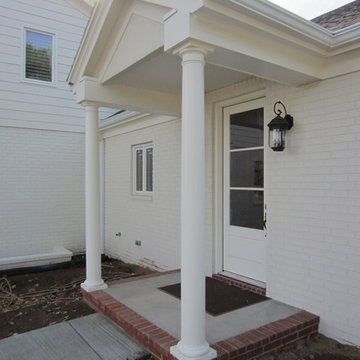
Southern Colonial Renovation and Additions with 'Friends Porch' Photo: Marc Ekhause
This is an example of a classic veranda in Other.
This is an example of a classic veranda in Other.
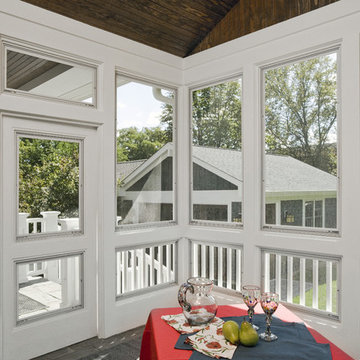
Photo by Linda Oyama-Bryan
Medium sized traditional back screened veranda in Chicago with brick paving and a roof extension.
Medium sized traditional back screened veranda in Chicago with brick paving and a roof extension.
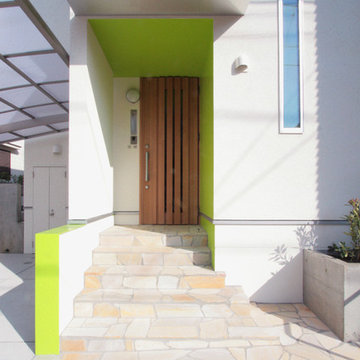
玄関ポーチ廻りの写真です。
床はと階段は石英岩の乱貼仕上げ、庇はアルミ製です。
階段脇の袖壁の天端と小口、玄関脇の壁と天井に、建て主さんが希望されたアクセントカラーで塗装したした特徴ある玄関です。
This is an example of a scandi veranda in Tokyo.
This is an example of a scandi veranda in Tokyo.
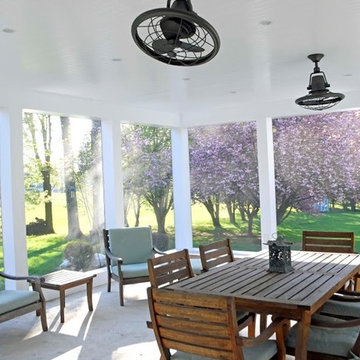
Photo of a large classic back screened veranda in DC Metro with concrete slabs and a roof extension.
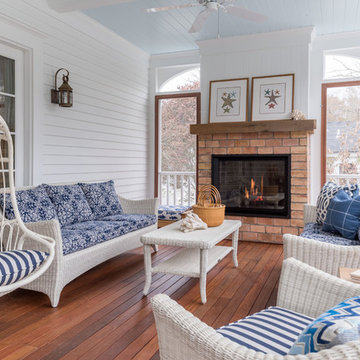
© Danielle Robertson Photography
Photo of a traditional veranda in Boston with a fire feature and a roof extension.
Photo of a traditional veranda in Boston with a fire feature and a roof extension.
![LAKEVIEW [reno]](https://st.hzcdn.com/fimgs/pictures/porches/lakeview-reno-omega-construction-and-design-inc-img~46219b0f0a34755f_6707-1-bd897e5-w360-h360-b0-p0.jpg)
© Greg Riegler
Large classic back veranda in Other with a roof extension, decking and a bbq area.
Large classic back veranda in Other with a roof extension, decking and a bbq area.
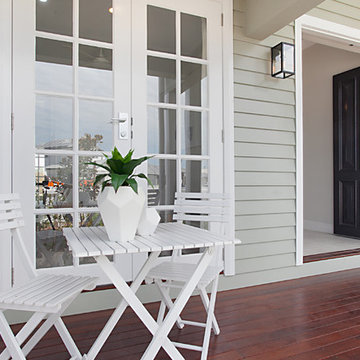
The front verandah of this striking home is an inviting place to sit with Jarrah floorboards, white french doors and black lantern-style exterior wall lights.
Photo by Photogenix, Townsville.
White Veranda Ideas and Designs
8
