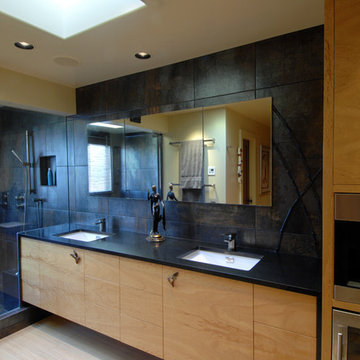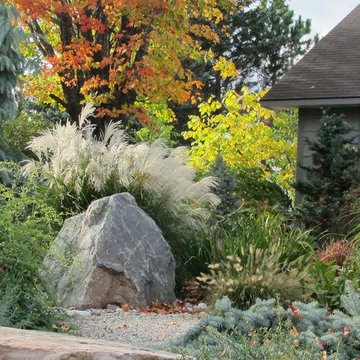World-Inspired Home Design Photos
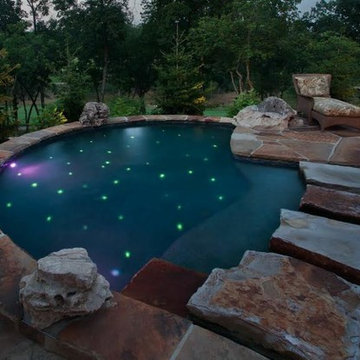
Tropical islands are the focal point for the design build of the acreage behind this stunning, Mediterranean-style home. The hardscape features a three level pool, including a toddler pool and a wading pool. Starting at the reef, there are three leaf petal loungers which allow you to recline in four to six inches of water at your feet. Limestone holy boulders are placed strategically along the edge for a natural element. A beautiful blend of earthy colors within the flagstone create a natural and rustic pool deck. All of the steps and bench seating inside the pool are also made of flagstone (custom fabricated flagstone coping for this project was completed on site). The toddler pool features fiber optic lighting which was installed at the bottom of the pool in the gunnite shell to create the reflection of a starry, celestial sky (fiber optic lighting can be used to create any number of shapes or constellations). An infinity edge crashes over beautiful stone and tile work, falling into a wading pool below. Another special feature is a water feature of riverstone cobbles sitting below dancing flames. Large stepping stones alongside this feature lead you to a lounge pool deck creating the feeling of an island retreat. Limestone slabs were used for a path of steps that take you through the landscaping back to the main house. A gazebo was added to hold an outdoor kitchen, an outdoor shower and a pool house with restrooms. All of the outdoor features are automated, allowing you to operate water temperature, fire features, water features, even the music and lighting from your smartphone.
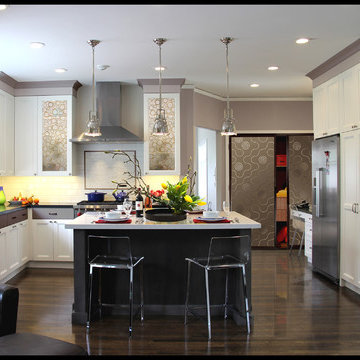
This is an example of a large world-inspired l-shaped kitchen/diner in San Francisco with a submerged sink, shaker cabinets, white cabinets, quartz worktops, white splashback, ceramic splashback, stainless steel appliances, dark hardwood flooring and an island.
Find the right local pro for your project
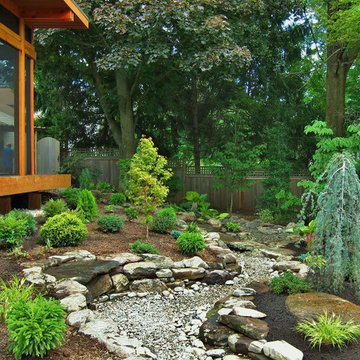
Photography by Jane Luce
Inspiration for a small world-inspired back garden in DC Metro with natural stone paving.
Inspiration for a small world-inspired back garden in DC Metro with natural stone paving.
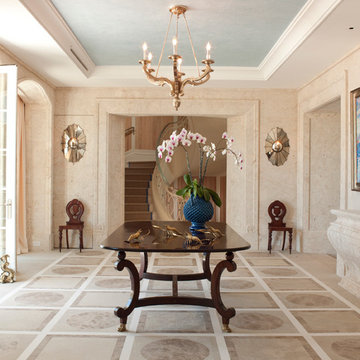
Inspiration for a world-inspired foyer in Miami with beige walls, a double front door and a glass front door.

The owner of this urban residence, which exhibits many natural materials, i.e., exposed brick and stucco interior walls, originally signed a contract to update two of his bathrooms. But, after the design and material phase began in earnest, he opted to removed the second bathroom from the project and focus entirely on the Master Bath. And, what a marvelous outcome!
With the new design, two fullheight walls were removed (one completely and the second lowered to kneewall height) allowing the eye to sweep the entire space as one enters. The views, no longer hindered by walls, have been completely enhanced by the materials chosen.
The limestone counter and tub deck are mated with the Riftcut Oak, Espresso stained, custom cabinets and panels. Cabinetry, within the extended design, that appears to float in space, is highlighted by the undercabinet LED lighting, creating glowing warmth that spills across the buttercolored floor.
Stacked stone wall and splash tiles are balanced perfectly with the honed travertine floor tiles; floor tiles installed with a linear stagger, again, pulling the viewer into the restful space.
The lighting, introduced, appropriately, in several layers, includes ambient, task (sconces installed through the mirroring), and “sparkle” (undercabinet LED and mirrorframe LED).
The final detail that marries this beautifully remodeled bathroom was the removal of the entry slab hinged door and in the installation of the new custom five glass panel pocket door. It appears not one detail was overlooked in this marvelous renovation.
Follow the link below to learn more about the designer of this project James L. Campbell CKD http://lamantia.com/designers/james-l-campbell-ckd/
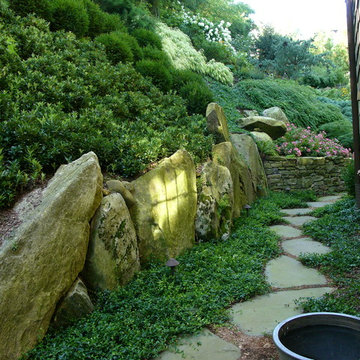
Design ideas for a medium sized world-inspired side fully shaded garden in New York with a garden path and natural stone paving.
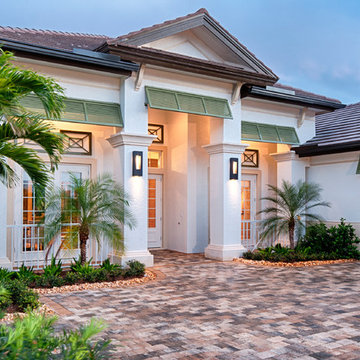
This is an example of a white world-inspired bungalow render house exterior in Miami with a hip roof.
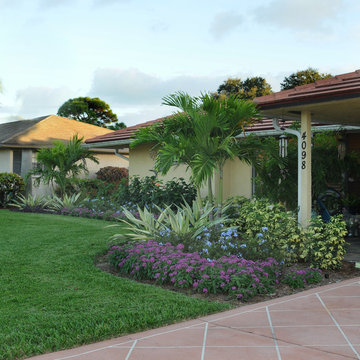
The homeowners had different tastes - he wanted a tropical landscape and she wanted flowers. Pamela Crawford combined the two styles in this Palm Beach Gardens home. Discover thousands of ideas for Palm Beach County landscapes on Pamela's web site, pamela-crawford.com. Pamela designs landscapes, container gardens, and outdoor living areas throughout Palm Beach County, FL, including Boca Raton, Delray Beach, the town of Palm Beach, Palm Beach Gardens, Jupiter, and Wellington. She provides beautiful, custom designs that include professional installation of beautiful plant material, planters, and outdoor furniture and accessories.
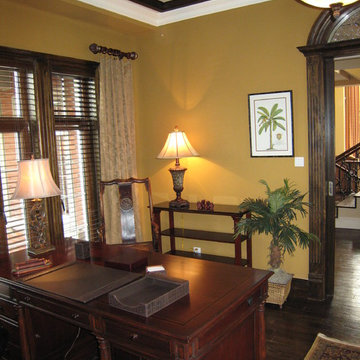
Shanghai Green Antiques
Photo of a world-inspired home office in Other.
Photo of a world-inspired home office in Other.

This is an example of an expansive world-inspired ensuite bathroom in San Diego with a walk-in shower, an open shower, flat-panel cabinets, black cabinets, a japanese bath, a one-piece toilet, grey tiles, cement tiles, white walls, concrete flooring, a trough sink, wooden worktops and grey floors.
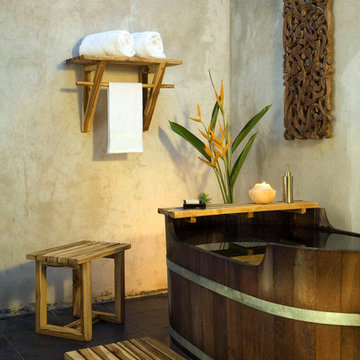
Private residence with enclosed patio off bathroom to create outdoor bathing space or mini spa
This is an example of a small world-inspired shower room bathroom in Other with a freestanding bath, a corner shower, beige tiles, beige walls and terracotta flooring.
This is an example of a small world-inspired shower room bathroom in Other with a freestanding bath, a corner shower, beige tiles, beige walls and terracotta flooring.
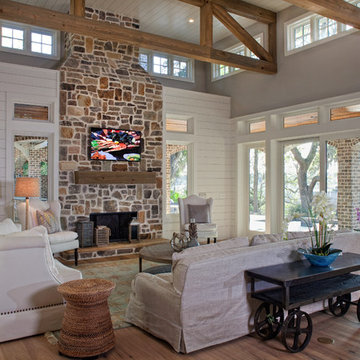
John McManus Photographer
Contact Phone Number: (912) 441-2873
Project Location: Savannah, GA
Inspiration for a large world-inspired formal open plan living room in Atlanta with white walls, medium hardwood flooring, a standard fireplace, a stone fireplace surround and a wall mounted tv.
Inspiration for a large world-inspired formal open plan living room in Atlanta with white walls, medium hardwood flooring, a standard fireplace, a stone fireplace surround and a wall mounted tv.
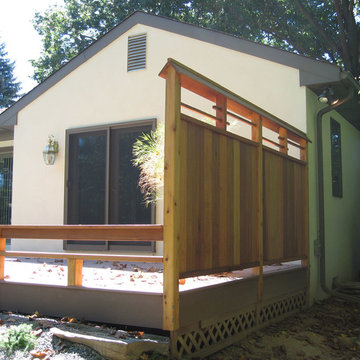
Privacy screen, rails & deck by Paul's Woodshop.
World-inspired terrace in Wilmington with no cover.
World-inspired terrace in Wilmington with no cover.
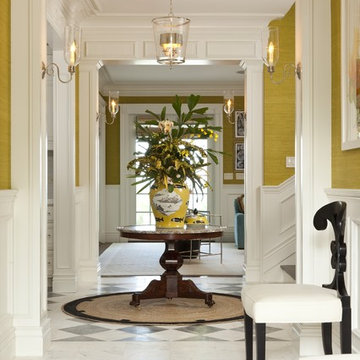
This foyer features a harlequin checkerboard marble floor. The mahogany marble top table from France, circa 1830.
Design ideas for a world-inspired entrance in Miami.
Design ideas for a world-inspired entrance in Miami.
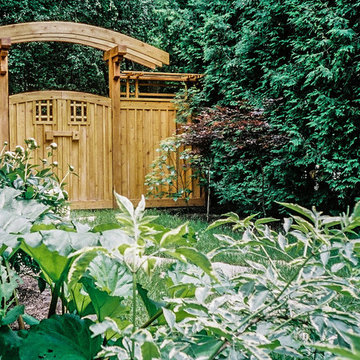
Photo of a medium sized world-inspired back partial sun garden for summer in Ottawa with a potted garden and concrete paving.
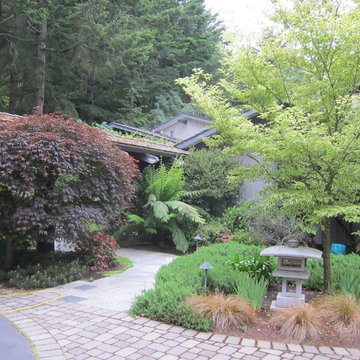
entry walkway from garage to the front door. beautiful landscaping. multiple stone types used for the walkway
Photo of a world-inspired split-level house exterior in San Francisco with wood cladding.
Photo of a world-inspired split-level house exterior in San Francisco with wood cladding.
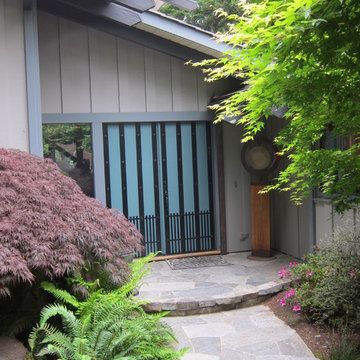
custom wrought iron trim on a painted pair of wooden slab entry doors
Photo of a world-inspired front door in San Francisco with grey walls, a double front door and a metal front door.
Photo of a world-inspired front door in San Francisco with grey walls, a double front door and a metal front door.
World-Inspired Home Design Photos
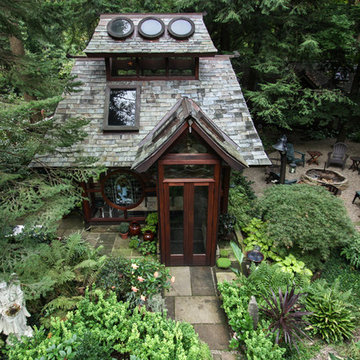
The entire pavilion was constructed from Ipe Wood. The roof has reclaimed slate as an overlay. Copper was used for all trimming. All the glass throughout the structure is hand made speciality glass. There are twelve custom made skylights.
Photo credits: Dan Drobnick
320




















