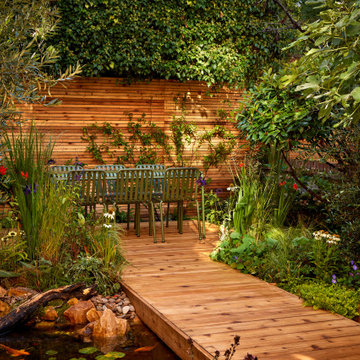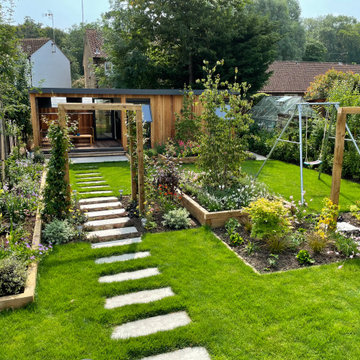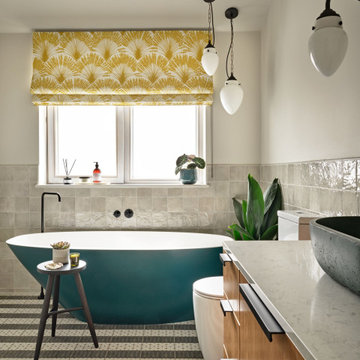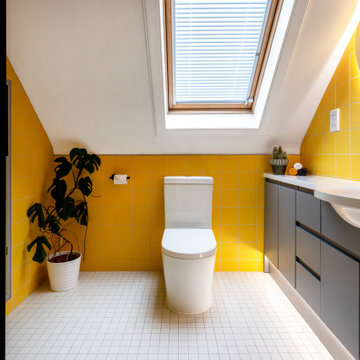178,581 Yellow Home Design Ideas, Pictures and Inspiration

Design ideas for a small rural family bathroom in Other with dark wood cabinets, a built-in bath, a one-piece toilet, white tiles, ceramic tiles, white walls, a vessel sink, wooden worktops, white floors, a single sink, a freestanding vanity unit and flat-panel cabinets.

Living room with lighting by MS Lighting Design
Design ideas for a retro living room in London.
Design ideas for a retro living room in London.

A look favoured since ancient times, monochrome floors are trending once again. Use Butler to recreate the chequerboard look with its striking marble graphic. The crisp white Calacatta and opulent dark Marquina tiles work well on their own too.

This creative transitional space was transformed from a very dated layout that did not function well for our homeowners - who enjoy cooking for both their family and friends. They found themselves cooking on a 30" by 36" tiny island in an area that had much more potential. A completely new floor plan was in order. An unnecessary hallway was removed to create additional space and a new traffic pattern. New doorways were created for access from the garage and to the laundry. Just a couple of highlights in this all Thermador appliance professional kitchen are the 10 ft island with two dishwashers (also note the heated tile area on the functional side of the island), double floor to ceiling pull-out pantries flanking the refrigerator, stylish soffited area at the range complete with burnished steel, niches and shelving for storage. Contemporary organic pendants add another unique texture to this beautiful, welcoming, one of a kind kitchen! Photos by David Cobb Photography.
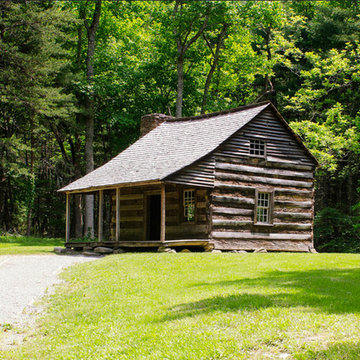
Log Cabins Over The Ages
Log cabins have been in existence for a long time and it is assumed that they were first built during the Bronze Age. This means that humans have been living in log cabins for over 5000 years. Written works from that age show that logs were placed over one another to build log cabins and if there were any gaps in between logs, then wood chippings were used to fill them.
Log cabins are more prevalent in the cool climes rather than the hotter ones and this is the reason that you can find a lot of log cabins in Europe rather than in South Asia. The early settlers in North America used the Scandinavian technique of building log cabins when they settled in the cold parts of the continent.
Over the years when larger homes started being constructed, log cabins started being used as outbuildings. Though they were used as outbuildings the charm of log cabins has not diminished. In fact, Abraham Lincoln has gone on to say that he was proud to be born in a log cabin.
In the United Kingdom log cabin construction ceased considerably in the 20th century. People found it below their dignity to live in log cabins, as they thought that it was just basic housing. However, over time, log cabins have made a comeback and you can find log cabins in almost every garden in the UK. It has become a very common sight.
There are many log cabin kit providers in the UK like Waltons. The choice of log cabin is also many such as:
• Corner Log Cabin
• Log Cabin Studio
• Home Office Log Cabin
• Insulated Log Cabin
• Pool House Log Cabin
• Traditional Log Cabin and much much more.
Nowadays everyone likes to be hands on and hence you get DIY log cabin kits. Everything is laid out for you and you just need to follow the steps mentioned. You can do it alone or you can get one or two of your friends or family to help you and you will be able to create a log cabin. Creating anything gives a lot of satisfaction and when you create something truly nice you will feel genuinely overwhelmed. If you do not like to get your hands dirty then you have the option of asking the provider to send professionals to come and set up the log cabin for you.

Headwaters Camp Custom Designed Cabin by Dan Joseph Architects, LLC, PO Box 12770 Jackson Hole, Wyoming, 83001 - PH 1-800-800-3935 - info@djawest.com
info@djawest.com

Medium sized u-shaped kitchen pantry in Other with a built-in sink, grey cabinets, medium hardwood flooring, no island, open cabinets, composite countertops, white splashback and metro tiled splashback.

History, revived. An early 19th century Dutch farmstead, nestled in the hillside of Bucks County, Pennsylvania, offered a storied canvas on which to layer replicated additions and contemporary components. Endowed with an extensive art collection, the house and barn serve as a platform for aesthetic appreciation in all forms.

Architecture, Construction Management, Interior Design, Art Curation & Real Estate Advisement by Chango & Co.
Construction by MXA Development, Inc.
Photography by Sarah Elliott
See the home tour feature in Domino Magazine

10K designed this new construction home for a family of four who relocated to a serene, tranquil, and heavily wooded lot in Shorewood. Careful siting of the home preserves existing trees, is sympathetic to existing topography and drainage of the site, and maximizes views from gathering spaces and bedrooms to the lake. Simple forms with a bold black exterior finish contrast the light and airy interior spaces and finishes. Sublime moments and connections to nature are created through the use of floor to ceiling windows, long axial sight lines through the house, skylights, a breezeway between buildings, and a variety of spaces for work, play, and relaxation.

Black and white can never make a comeback, because it's always around. Such a classic combo that never gets old and we had lots of fun creating a fun and functional space in this jack and jill bathroom. Used by one of the client's sons as well as being the bathroom for overnight guests, this space needed to not only have enough foot space for two, but be "cool" enough for a teenage boy to appreciate and show off to his friends.
The vanity cabinet is a freestanding unit from WW Woods Shiloh collection in their Black paint color. A simple inset door style - Aspen - keeps it looking clean while really making it a furniture look. All of the tile is marble and sourced from Daltile, in Carrara White and Nero Marquina (black). The accent wall is the 6" hex black/white blend. All of the plumbing fixtures and hardware are from the Brizo Litze collection in a Luxe Gold finish. Countertop is Caesarstone Blizzard 3cm quartz.
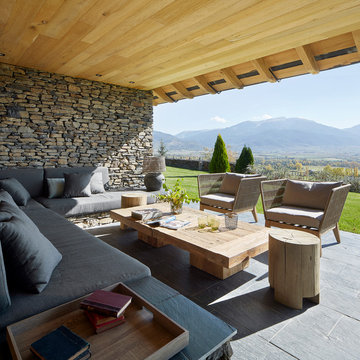
Inspiration for a farmhouse back patio in Other with natural stone paving and a roof extension.

Building Design, Plans, and Interior Finishes by: Fluidesign Studio I Builder: Structural Dimensions Inc. I Photographer: Seth Benn Photography
Inspiration for a medium sized classic bathroom in Minneapolis with green cabinets, an alcove bath, a shower/bath combination, a two-piece toilet, white tiles, metro tiles, beige walls, slate flooring, a submerged sink, marble worktops and raised-panel cabinets.
Inspiration for a medium sized classic bathroom in Minneapolis with green cabinets, an alcove bath, a shower/bath combination, a two-piece toilet, white tiles, metro tiles, beige walls, slate flooring, a submerged sink, marble worktops and raised-panel cabinets.
178,581 Yellow Home Design Ideas, Pictures and Inspiration
2




















