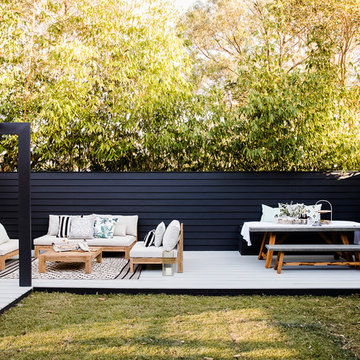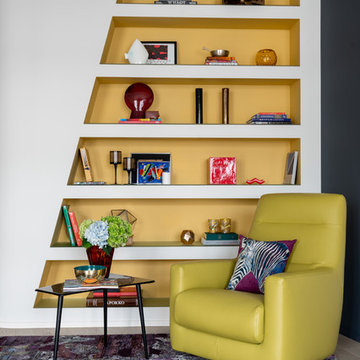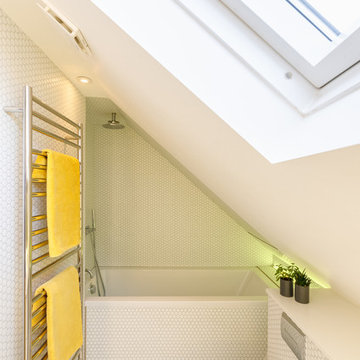178,590 Yellow Home Design Ideas, Pictures and Inspiration

This kitchen and breakfast room was inspired by the owners' Scandinavian heritage, as well as by a café they love in Europe. Bookshelves in the kitchen and breakfast room make for easy lingering over a snack and a book. The Heath Ceramics tile backsplash also subtly celebrates the author owner and her love of literature: the tile pattern echoes the spines of books on a bookshelf...All photos by Laurie Black.

This is an example of a rustic boot room in Portland Maine with yellow walls and grey floors.

Design ideas for a victorian ensuite bathroom in Minneapolis with medium wood cabinets, a claw-foot bath, beige walls, a submerged sink, marble worktops, beige floors, black worktops and flat-panel cabinets.

Traditional grey and pink bathroom in Dallas with shaker cabinets, white walls, mosaic tile flooring, a submerged sink, brown floors and white worktops.

The kitchen is designed for two serious home chefs who often entertain guests for dinner parties. Merging the kitchen and dining room into a singular space was a strategic design decision to both foster their style of ‘chefs table’ entertaining, and also make the most efficient use of valuable floor space - a common consideration in most Toronto homes. The table becomes an island-like surface for additional prep space, and also as the surface upon which the meal is eventually enjoyed.

Inspiration for a medium sized modern galley open plan kitchen in Los Angeles with a submerged sink, flat-panel cabinets, yellow cabinets, composite countertops, white splashback, stainless steel appliances, light hardwood flooring, an island and white worktops.

Contractor: Hughes & Lynn Building & Renovations
Photos: Max Wedge Photography
Large traditional back screened veranda in Detroit with decking and a roof extension.
Large traditional back screened veranda in Detroit with decking and a roof extension.

This is an example of a rustic conservatory in Chicago with a standard fireplace, a stone fireplace surround, a standard ceiling and a chimney breast.

White Ikea cabinetry lines the center kitchen floor plan.
Medium sized traditional single-wall kitchen/diner in Toronto with a submerged sink, raised-panel cabinets, white cabinets, quartz worktops, white splashback, porcelain splashback, stainless steel appliances, light hardwood flooring, an island, beige floors and white worktops.
Medium sized traditional single-wall kitchen/diner in Toronto with a submerged sink, raised-panel cabinets, white cabinets, quartz worktops, white splashback, porcelain splashback, stainless steel appliances, light hardwood flooring, an island, beige floors and white worktops.

Inspiration for a multi-coloured contemporary two floor detached house in Minneapolis with mixed cladding and a pitched roof.

Low Gear Photography
This is an example of a large classic gender neutral playroom in Kansas City with blue walls, laminate floors, brown floors and a feature wall.
This is an example of a large classic gender neutral playroom in Kansas City with blue walls, laminate floors, brown floors and a feature wall.

This built-in hutch is the perfect place to show off fine china and family heirlooms.
This is an example of a large traditional u-shaped enclosed kitchen in Portland with a belfast sink, shaker cabinets, yellow cabinets, engineered stone countertops, multi-coloured splashback, metro tiled splashback, stainless steel appliances, light hardwood flooring, an island and grey worktops.
This is an example of a large traditional u-shaped enclosed kitchen in Portland with a belfast sink, shaker cabinets, yellow cabinets, engineered stone countertops, multi-coloured splashback, metro tiled splashback, stainless steel appliances, light hardwood flooring, an island and grey worktops.

Stan Ledoux
Photo of a mediterranean bathroom in Other with light wood cabinets, beige tiles, stone tiles, white walls, a vessel sink, wooden worktops, grey floors, brown worktops and recessed-panel cabinets.
Photo of a mediterranean bathroom in Other with light wood cabinets, beige tiles, stone tiles, white walls, a vessel sink, wooden worktops, grey floors, brown worktops and recessed-panel cabinets.

This natural stone veneer fireplace is made with the Quarry Mill's Torrington thin stone veneer. Torrington natural stone veneer is a rustic low height ledgestone. The stones showcase a beautiful depth of color within each individual piece which creates stunning visual interest and character on large- and small-scale projects. The pieces range in color from shades of brown, rust, black, deep blue and light grey. The rustic feel of Torrington complements residences such as a Northwoods lake house or a mountain lodge. The smaller pieces of thin stone veneer can be installed with a mortar joint between them or drystacked with a tight fit installation. With a drystack installation, increases in both the mason’s time and waste factor should be figured in.

Shaded nook perfect for a beach read. Photography: Van Inwegen Digital Arts.
Design ideas for a classic roof rooftop terrace in Chicago with a potted garden and a pergola.
Design ideas for a classic roof rooftop terrace in Chicago with a potted garden and a pergola.

Design ideas for a classic back veranda in Houston with natural stone paving, a roof extension and a bbq area.

Medium sized scandinavian single-wall kitchen/diner in Paris with a double-bowl sink, yellow cabinets, yellow splashback, porcelain splashback, stainless steel appliances, ceramic flooring, an island, blue floors and black worktops.

Some renovations don’t need a whole new roof – it can often be just a case of freshening up an existing roof with a modern colour scheme. This is particularly relevant when talking about tiled roofs – concrete or terracotta – because they last for decades. The only thing that might change over time is favoured colour schemes.
Enter renovating experts, the Three Birds Renovations, who have just completed their ninth house renovation – a super-fast, super-stylish renovation project.
178,590 Yellow Home Design Ideas, Pictures and Inspiration
6





















