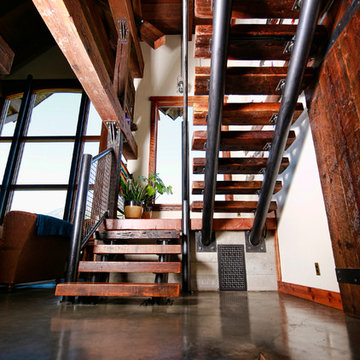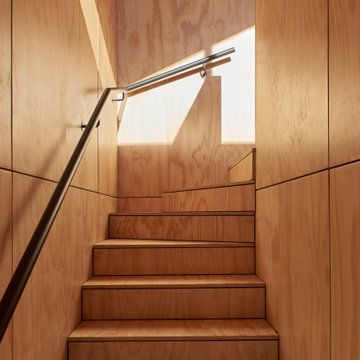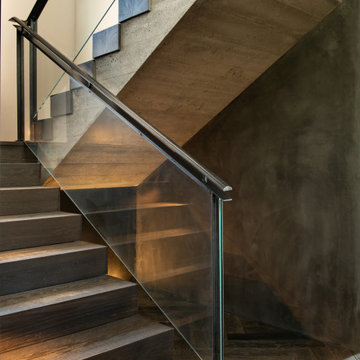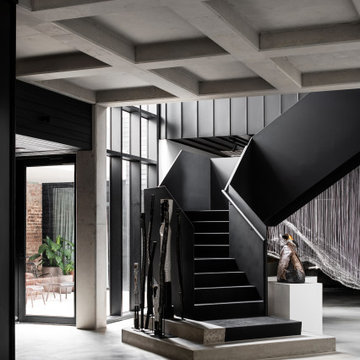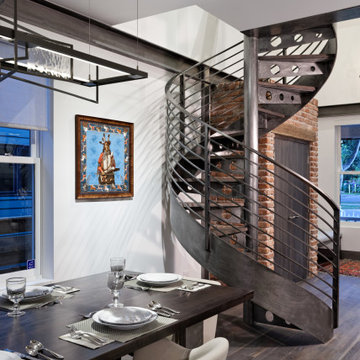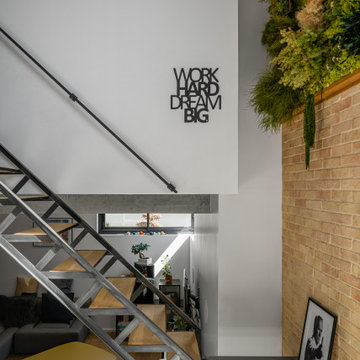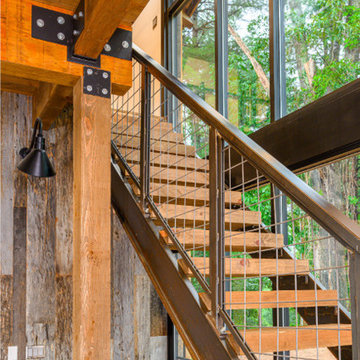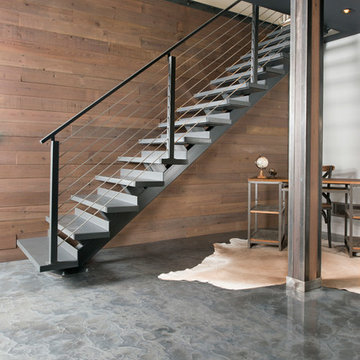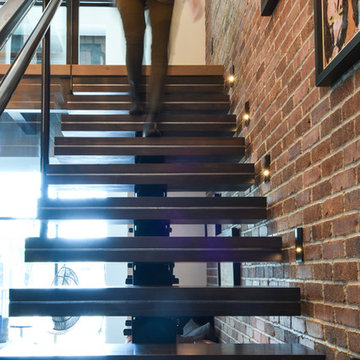Industrial Staircase Ideas and Designs
Refine by:
Budget
Sort by:Popular Today
41 - 60 of 7,421 photos
Item 1 of 2
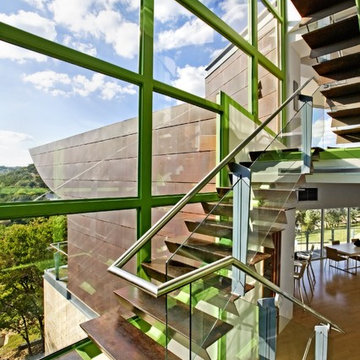
Medium sized industrial wood u-shaped glass railing staircase in Austin with open risers and feature lighting.
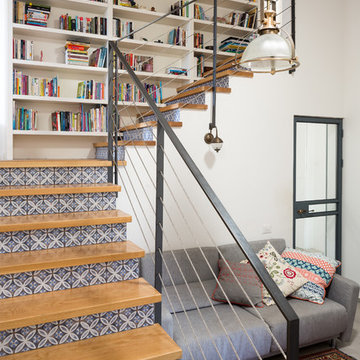
Inspiration for an urban wood l-shaped wire cable railing staircase in Tel Aviv with tiled risers.

MP.
Inspiration for a medium sized industrial wood u-shaped wire cable railing staircase in Detroit with wood risers.
Inspiration for a medium sized industrial wood u-shaped wire cable railing staircase in Detroit with wood risers.
Find the right local pro for your project

A modern form that plays on the space and features within this Coppin Street residence. Black steel treads and balustrade are complimented with a handmade European Oak handrail. Complete with a bold European Oak feature steps.

a channel glass wall at floating stair system greets visitors at the formal entry to the main living and gathering space beyond
This is an example of a medium sized industrial wood floating glass railing staircase in Orange County with open risers.
This is an example of a medium sized industrial wood floating glass railing staircase in Orange County with open risers.
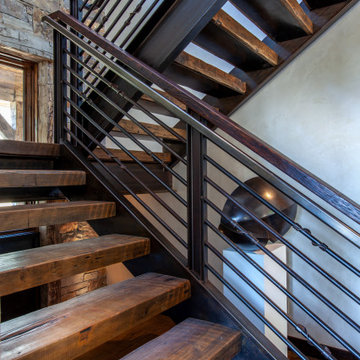
This is an example of a large urban wood u-shaped metal railing staircase in Denver with open risers.

Located in a historic building once used as a warehouse. The 12,000 square foot residential conversion is designed to support the historical with the modern. The living areas and roof fabrication were intended to allow for a seamless shift between indoor and outdoor. The exterior view opens for a grand scene over the Mississippi River and the Memphis skyline. The primary objective of the plan was to unite the different spaces in a meaningful way; from the custom designed lower level wine room, to the entry foyer, to the two-story library and mezzanine. These elements are orchestrated around a bright white central atrium and staircase, an ideal backdrop to the client’s evolving art collection.
Greg Boudouin, Interiors
Alyssa Rosenheck: Photos
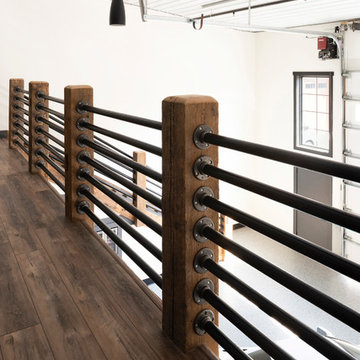
Medium sized urban straight metal railing staircase in Minneapolis with wood risers.
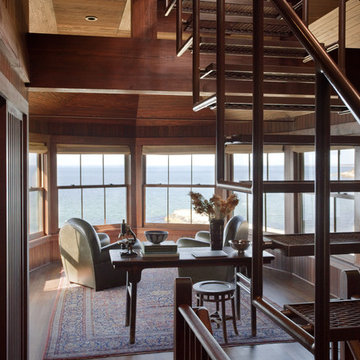
This project included extensive modernization and an updated HVAC system for use as a four-season retreat. Notable features of the renovated home include millwork walls and ceilings and a delicate suspended metal stair that rises to a viewing deck facing the ocean.
Design: Lynn Hopkins Architect and C & J Katz Studio
Photography: Eric Roth Photography
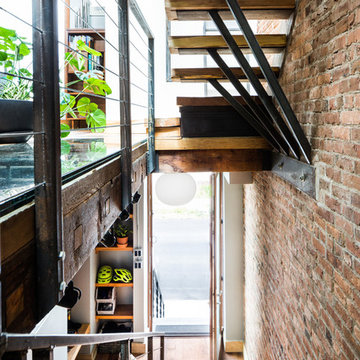
Gut renovation of 1880's townhouse. New vertical circulation and dramatic rooftop skylight bring light deep in to the middle of the house. A new stair to roof and roof deck complete the light-filled vertical volume. Programmatically, the house was flipped: private spaces and bedrooms are on lower floors, and the open plan Living Room, Dining Room, and Kitchen is located on the 3rd floor to take advantage of the high ceiling and beautiful views. A new oversized front window on 3rd floor provides stunning views across New York Harbor to Lower Manhattan.
The renovation also included many sustainable and resilient features, such as the mechanical systems were moved to the roof, radiant floor heating, triple glazed windows, reclaimed timber framing, and lots of daylighting.
All photos: Lesley Unruh http://www.unruhphoto.com/
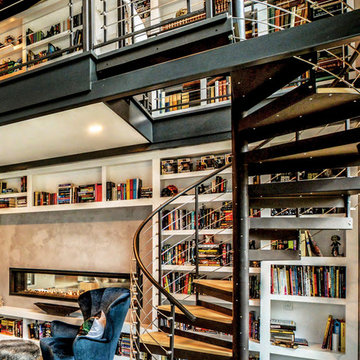
Design ideas for an industrial wood spiral metal railing staircase in Other with open risers.
Industrial Staircase Ideas and Designs
3
