Cloakroom with a Console Sink Ideas and Designs
Refine by:
Budget
Sort by:Popular Today
41 - 60 of 1,577 photos
Item 1 of 2

Photo of a small traditional cloakroom in Denver with dark wood cabinets, medium hardwood flooring, a console sink, wooden worktops, brown floors, a built in vanity unit and wallpapered walls.

This powder room features a unique snake patterned wallpaper as well as a white marble console sink. There are dark metal accents throughout the room that match the dark brown in the wallpaper.
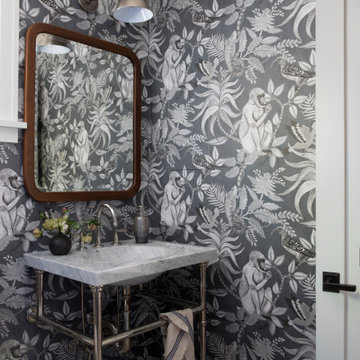
Photo of a traditional cloakroom in San Francisco with a console sink, grey worktops and wallpapered walls.
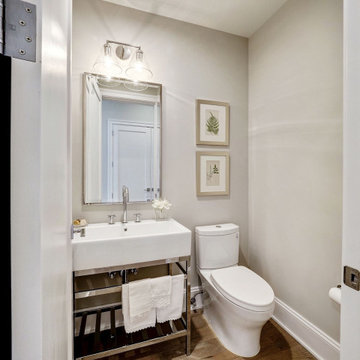
Design ideas for a medium sized traditional cloakroom in DC Metro with a one-piece toilet, grey walls, medium hardwood flooring, a console sink and brown floors.
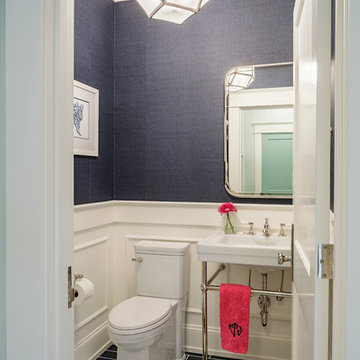
Photography by Lincoln Barbour
This is an example of a small classic cloakroom in Portland with a two-piece toilet, blue walls, ceramic flooring, a console sink and blue floors.
This is an example of a small classic cloakroom in Portland with a two-piece toilet, blue walls, ceramic flooring, a console sink and blue floors.
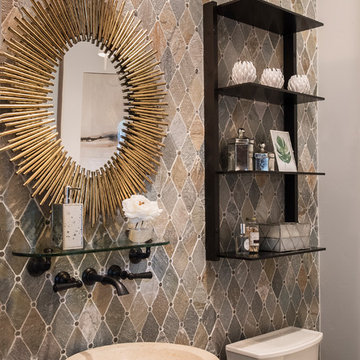
Stephen Allen Photography
Classic cloakroom in Orlando with multi-coloured tiles and a console sink.
Classic cloakroom in Orlando with multi-coloured tiles and a console sink.
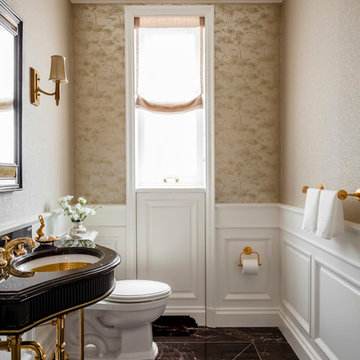
Park Avenue Penthouse - Powder Room
Photo by Kris Tamburello Photography
Inspiration for a medium sized traditional cloakroom in New York with freestanding cabinets, a two-piece toilet, beige walls and a console sink.
Inspiration for a medium sized traditional cloakroom in New York with freestanding cabinets, a two-piece toilet, beige walls and a console sink.
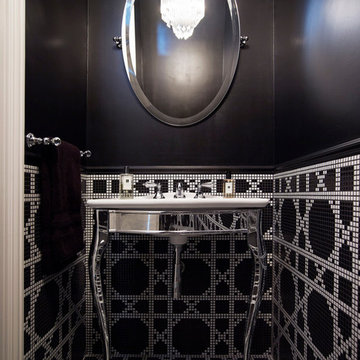
Alterations and additions and a complete refurbishment to a federation style dwelling in collaboration with Denai Kulcsar Interiors.
Interiors - Denai Kulcsar Interiors
Landscape - Secret Gardens
Builder - Nick Nidzovic
Photographer - Anson Smart
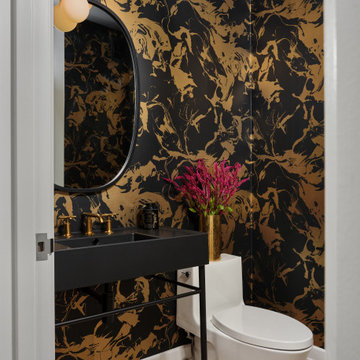
Design ideas for a contemporary cloakroom in New York with multi-coloured walls, light hardwood flooring, a console sink, beige floors and wallpapered walls.
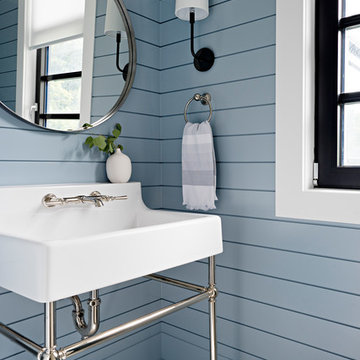
Design ideas for a classic cloakroom in Toronto with blue walls, a console sink, multi-coloured floors and tongue and groove walls.
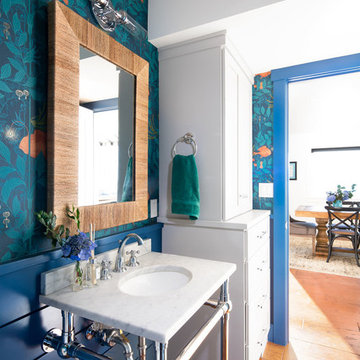
Wynne H Earle Photography
Design ideas for a medium sized beach style cloakroom in Seattle with multi-coloured walls, medium hardwood flooring, brown floors, white worktops, a console sink and marble worktops.
Design ideas for a medium sized beach style cloakroom in Seattle with multi-coloured walls, medium hardwood flooring, brown floors, white worktops, a console sink and marble worktops.

Our designer, Hannah Tindall, worked with the homeowners to create a contemporary kitchen, living room, master & guest bathrooms and gorgeous hallway that truly highlights their beautiful and extensive art collection. The entire home was outfitted with sleek, walnut hardwood flooring, with a custom Frank Lloyd Wright inspired entryway stairwell. The living room's standout pieces are two gorgeous velvet teal sofas and the black stone fireplace. The kitchen has dark wood cabinetry with frosted glass and a glass mosaic tile backsplash. The master bathrooms uses the same dark cabinetry, double vanity, and a custom tile backsplash in the walk-in shower. The first floor guest bathroom keeps things eclectic with bright purple walls and colorful modern artwork.
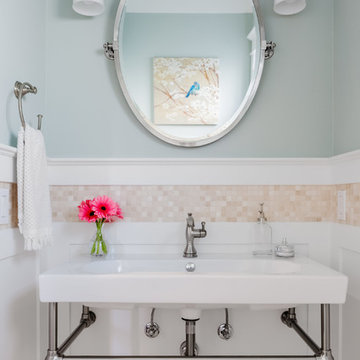
WE Studio
This is an example of a small traditional cloakroom in Seattle with beige tiles, mosaic tiles, blue walls and a console sink.
This is an example of a small traditional cloakroom in Seattle with beige tiles, mosaic tiles, blue walls and a console sink.

Wallpaper: Farrow and Ball | Ocelot BP 3705
TEAM
Architect: LDa Architecture & Interiors
Builder: Denali Construction
Landscape Architect: G Design Studio, LLC.
Photographer: Greg Premru Photography
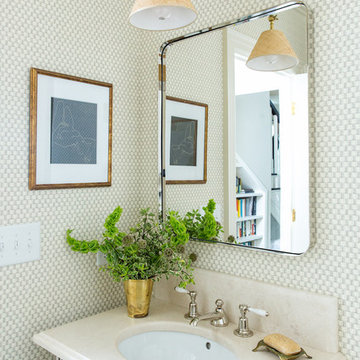
Full-scale interior design, architectural consultation, kitchen design, bath design, furnishings selection and project management for a home located in the historic district of Chapel Hill, North Carolina. The home features a fresh take on traditional southern decorating, and was included in the March 2018 issue of Southern Living magazine.
Photo by: Anna Routh
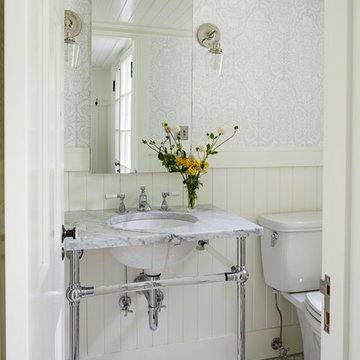
Lincoln Barbour
Design ideas for a classic cloakroom in Portland with a console sink, mosaic tile flooring, white walls and grey worktops.
Design ideas for a classic cloakroom in Portland with a console sink, mosaic tile flooring, white walls and grey worktops.
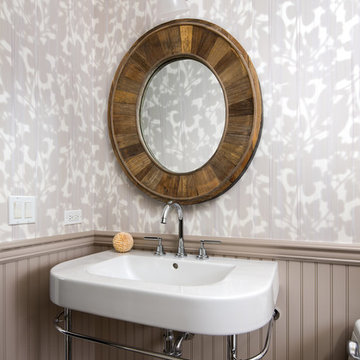
Photographed by Brandon Barre
This is an example of a contemporary cloakroom in Toronto with a console sink.
This is an example of a contemporary cloakroom in Toronto with a console sink.

Villa Marcès - Réaménagement et décoration d'un appartement, 94 - Une attention particulière est apportée aux toilettes, tant au niveau de l'esthétique de de l'ergonomie.
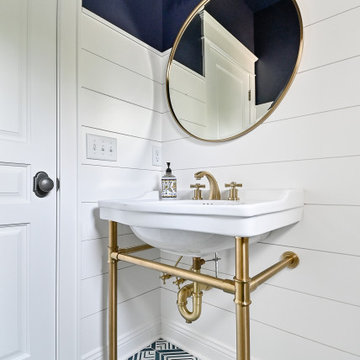
Photo of a small coastal cloakroom in Milwaukee with blue walls, cement flooring, a console sink, blue floors, a freestanding vanity unit and tongue and groove walls.

This master bath was dark and dated. Although a large space, the area felt small and obtrusive. By removing the columns and step up, widening the shower and creating a true toilet room I was able to give the homeowner a truly luxurious master retreat. (check out the before pictures at the end) The ceiling detail was the icing on the cake! It follows the angled wall of the shower and dressing table and makes the space seem so much larger than it is. The homeowners love their Nantucket roots and wanted this space to reflect that.
Cloakroom with a Console Sink Ideas and Designs
3