Cloakroom with a Console Sink Ideas and Designs
Refine by:
Budget
Sort by:Popular Today
81 - 100 of 1,577 photos
Item 1 of 2
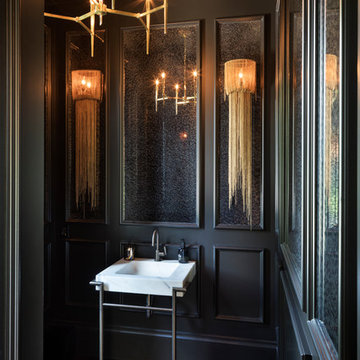
Landmark Photography
Inspiration for a mediterranean cloakroom in Minneapolis with black walls, dark hardwood flooring, a console sink and brown floors.
Inspiration for a mediterranean cloakroom in Minneapolis with black walls, dark hardwood flooring, a console sink and brown floors.
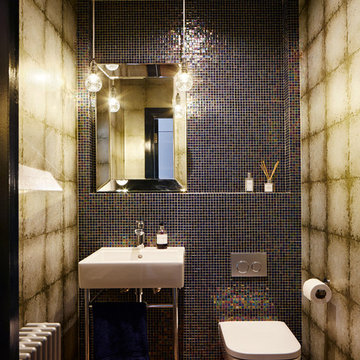
Developed as a Project Architect for Mulroy Architects
Photographs: Joakim Boren
Small bohemian cloakroom in London with a wall mounted toilet, multi-coloured tiles, mosaic tiles, multi-coloured walls, a console sink, brown floors and a feature wall.
Small bohemian cloakroom in London with a wall mounted toilet, multi-coloured tiles, mosaic tiles, multi-coloured walls, a console sink, brown floors and a feature wall.
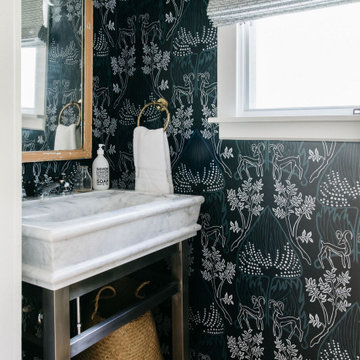
This is an example of a nautical cloakroom in Denver with black walls, light hardwood flooring, a console sink and beige floors.
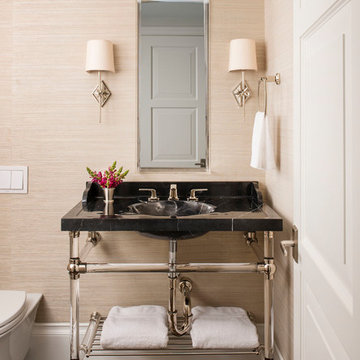
Suggested products do not represent the products used in this image. Design featured is proprietary and contains custom work.
(Dan Piassick, Photographer)
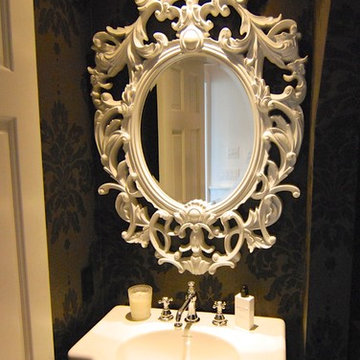
Main floor powder room with dramatic black and white theme. Black wood floors, black wallpaper with white sink, white baroque mirror and white trim.
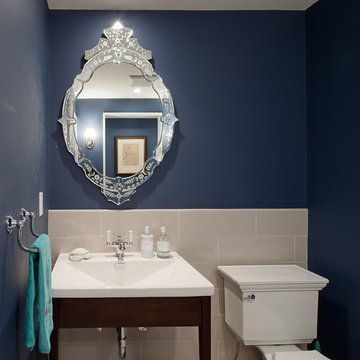
When our clients acquired this classic Beacon Hill condominium overlooking Boston Common, they sought collaboration with Feinmann Design|Build to renovate the entire space. The lack of connection between the kitchen, located in the back of the home, and the living and dining rooms was the focus of the redesign. Also on the wish list was a new bedroom and a second family bathroom to be located in the area of the existing kitchen. The resulting plan for this extensive renovation was an updated floor plan to match our clients’ modern lifestyle, while retaining much of the homes original detail.
Connecting the most frequented rooms in the house required relocating the kitchen to the front of the condo to be closer to the living and dining rooms. A wall anchored by elegant columns defines the kitchen and adds sophistication to the adjoining dining room. Natural light shines through skylights that were exposed when the kitchen ceiling was opened and then styled to reflect the classic woodworking details found in the rest of the home. White marble counters grace the custom built island, perfect for a casual meal or for doing homework.
While reconfiguring the master bathroom and renovating the second bedroom proved to be a major project, our skilled team also relocated the new bedroom and family bathroom to the area where the kitchen formally was. Each of the three renovated bathrooms truly achieved a style of their own – in the Master Bath, a soaking tub and shower are enclosed, as is traditional in Japan, in floor to ceiling glass. To complete our clients wish list, we designed and built a classic Japanese Tatami room to double as both a guest bedroom and meditation space – a unique feature within a classically designed home.
Photos by John Horner

Introducing an exquisitely designed powder room project nestled in a luxurious residence on Riverside Drive, Manhattan, NY. This captivating space seamlessly blends traditional elegance with urban sophistication, reflecting the quintessential charm of the city that never sleeps.
The focal point of this powder room is the enchanting floral green wallpaper that wraps around the walls, evoking a sense of timeless grace and serenity. The design pays homage to classic interior styles, infusing the room with warmth and character.
A key feature of this space is the bespoke tiling, meticulously crafted to complement the overall design. The tiles showcase intricate patterns and textures, creating a harmonious interplay between traditional and contemporary aesthetics. Each piece has been carefully selected and installed by skilled tradesmen, who have dedicated countless hours to perfecting this one-of-a-kind space.
The pièce de résistance of this powder room is undoubtedly the vanity sconce, inspired by the iconic New York City skyline. This exquisite lighting fixture casts a soft, ambient glow that highlights the room's extraordinary details. The sconce pays tribute to the city's architectural prowess while adding a touch of modernity to the overall design.
This remarkable project took two years on and off to complete, with our studio accommodating the process with unwavering commitment and enthusiasm. The collective efforts of the design team, tradesmen, and our studio have culminated in a breathtaking powder room that effortlessly marries traditional elegance with contemporary flair.
We take immense pride in this Riverside Drive powder room project, and we are confident that it will serve as an enchanting retreat for its owners and guests alike. As a testament to our dedication to exceptional design and craftsmanship, this bespoke space showcases the unparalleled beauty of New York City's distinct style and character.

Small coastal cloakroom in Los Angeles with marble flooring, beige tiles, brown tiles, grey tiles, porcelain tiles, multi-coloured walls, a console sink and multi-coloured floors.
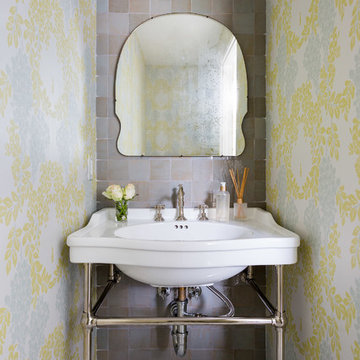
Photo of a small beach style cloakroom in Los Angeles with marble flooring, beige tiles, brown tiles, grey tiles, porcelain tiles, multi-coloured walls, a console sink and multi-coloured floors.
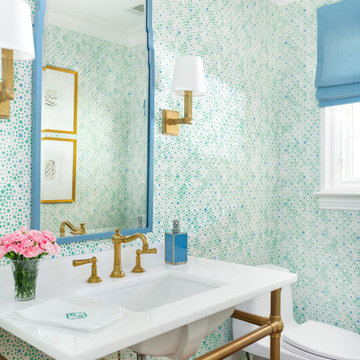
Design ideas for a traditional cloakroom in Dallas with multi-coloured walls, medium hardwood flooring, a console sink and white worktops.
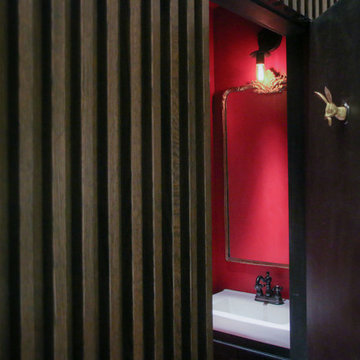
"Speak-easy" style powder room tucked under the interior stairs, at a gut-renovated 2-family townhouse in Park Slope, Brooklyn. Door is part of a custom-made slatted screen that doubles up as railing for the stairs.
© reBUILD Workshop LLC
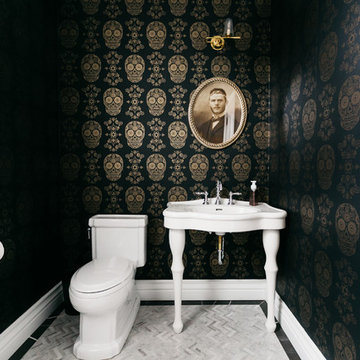
This is an example of a classic cloakroom in Toronto with multi-coloured walls, a console sink and grey floors.
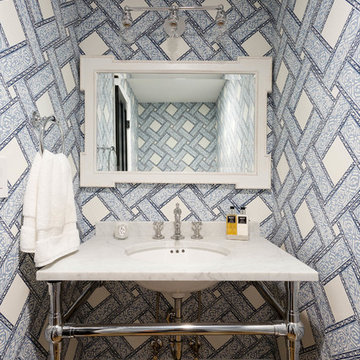
Powder Bath
Photo of a traditional cloakroom in Orange County with multi-coloured walls, a console sink and brown floors.
Photo of a traditional cloakroom in Orange County with multi-coloured walls, a console sink and brown floors.
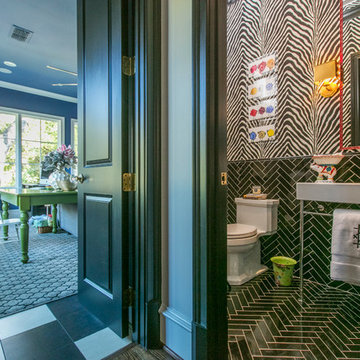
Photo of a medium sized bohemian cloakroom in Dallas with a two-piece toilet, black tiles, ceramic tiles, multi-coloured walls, ceramic flooring, a console sink and black floors.
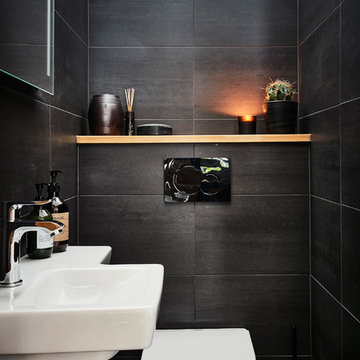
Anders Bergstedt
This is an example of a medium sized modern cloakroom in Gothenburg with a one-piece toilet, ceramic tiles, black walls, flat-panel cabinets, white cabinets, black tiles, a console sink and black floors.
This is an example of a medium sized modern cloakroom in Gothenburg with a one-piece toilet, ceramic tiles, black walls, flat-panel cabinets, white cabinets, black tiles, a console sink and black floors.
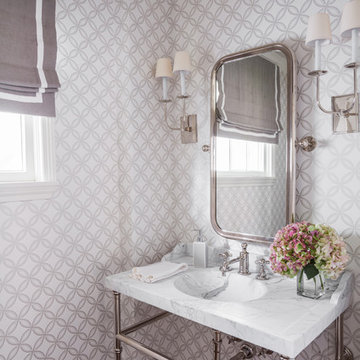
Julie Soefer Photography
Design ideas for a classic cloakroom in Houston with grey walls, dark hardwood flooring, a console sink and marble worktops.
Design ideas for a classic cloakroom in Houston with grey walls, dark hardwood flooring, a console sink and marble worktops.

Bathroom remodel featuring wallpaper installation, marble flooring, moldings, white vanity, brass hardware and lighting fixtures. Beautiful, eclectic, glamorous yet traditional all in one.
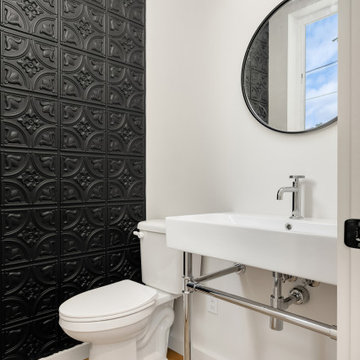
This is an example of an urban cloakroom in Seattle with a two-piece toilet, black tiles, white walls, medium hardwood flooring, a console sink and brown floors.
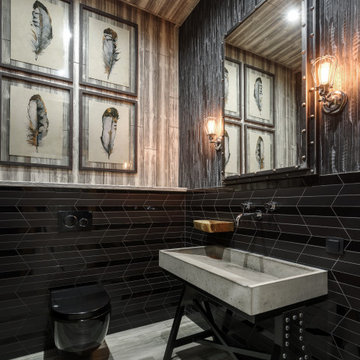
Industrial cloakroom in Other with a wall mounted toilet and a console sink.
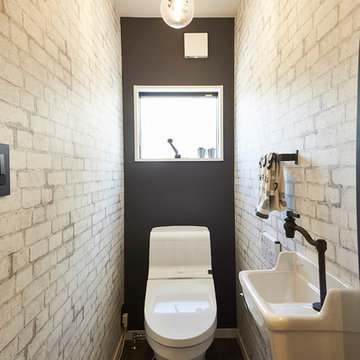
Inspiration for an urban cloakroom in Fukuoka with grey walls, a console sink and grey floors.
Cloakroom with a Console Sink Ideas and Designs
5