Cloakroom with a Wall-Mounted Sink Ideas and Designs
Refine by:
Budget
Sort by:Popular Today
61 - 80 of 4,288 photos
Item 1 of 2
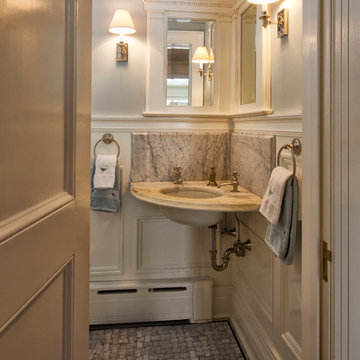
Powder room tucked under stair with wood recessed paneling and honed marble tile floor.
Pete Weigley
Inspiration for a classic cloakroom in New York with a one-piece toilet, blue walls, marble flooring, a wall-mounted sink, marble worktops and grey floors.
Inspiration for a classic cloakroom in New York with a one-piece toilet, blue walls, marble flooring, a wall-mounted sink, marble worktops and grey floors.
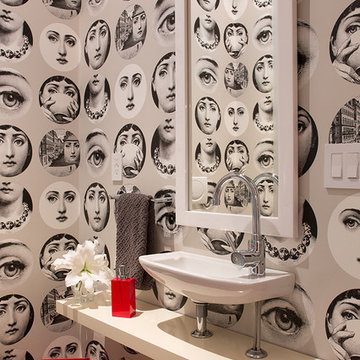
Eric Rorer
This is an example of a bohemian cloakroom in San Francisco with a wall-mounted sink, grey walls and white worktops.
This is an example of a bohemian cloakroom in San Francisco with a wall-mounted sink, grey walls and white worktops.
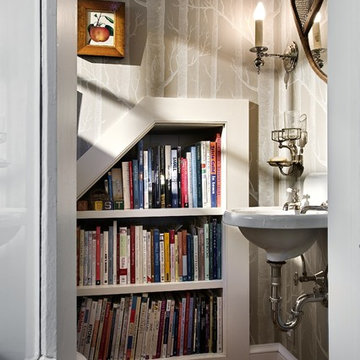
The high natural light behind the toilet as well as the frosted glass in the door help fill this small powder room with natural light. The built-in bookcase is carved out of the underside of the stairs. The small salvage sink, wallpaper, antique soap dish, and repurposed snowshoe as the mirror help make this snug room quite elegant.
Renovation/Addition. Rob Karosis Photography
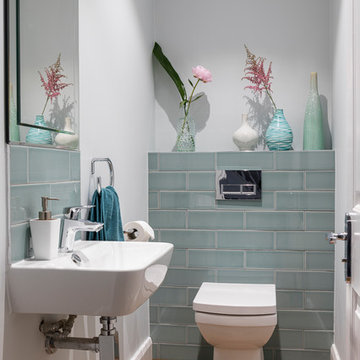
Small contemporary cloakroom in Other with a one-piece toilet, grey walls, medium hardwood flooring, a wall-mounted sink and brown floors.

Design ideas for a medium sized contemporary cloakroom in Paris with flat-panel cabinets, dark wood cabinets, wood-effect tiles, white walls, a wall-mounted sink, white worktops, a floating vanity unit, wood walls and wainscoting.

bagno di servizio
Design ideas for a medium sized modern cloakroom in Catania-Palermo with open cabinets, black cabinets, a one-piece toilet, beige tiles, cement tiles, beige walls, porcelain flooring, a wall-mounted sink, engineered stone worktops, grey floors, white worktops and a floating vanity unit.
Design ideas for a medium sized modern cloakroom in Catania-Palermo with open cabinets, black cabinets, a one-piece toilet, beige tiles, cement tiles, beige walls, porcelain flooring, a wall-mounted sink, engineered stone worktops, grey floors, white worktops and a floating vanity unit.

Small coastal cloakroom in San Diego with a two-piece toilet, white walls, vinyl flooring, a wall-mounted sink, beige floors, a floating vanity unit and tongue and groove walls.

Toilettes de réception suspendu avec son lave-main siphon, robinet et interrupteur laiton. Mélange de carrelage imitation carreau-ciment, carrelage metro et peinture bleu.

Beautiful Aranami wallpaper from Farrow & Ball, in navy blue
Design ideas for a small contemporary cloakroom in London with flat-panel cabinets, white cabinets, a wall mounted toilet, blue walls, laminate floors, a wall-mounted sink, tiled worktops, white floors, beige worktops, a freestanding vanity unit and wallpapered walls.
Design ideas for a small contemporary cloakroom in London with flat-panel cabinets, white cabinets, a wall mounted toilet, blue walls, laminate floors, a wall-mounted sink, tiled worktops, white floors, beige worktops, a freestanding vanity unit and wallpapered walls.

The ground floor in this terraced house had a poor flow and a badly positioned kitchen with limited worktop space.
By moving the kitchen to the longer wall on the opposite side of the room, space was gained for a good size and practical kitchen, a dining zone and a nook for the children’s arts & crafts. This tactical plan provided this family more space within the existing footprint and also permitted the installation of the understairs toilet the family was missing.
The new handleless kitchen has two contrasting tones, navy and white. The navy units create a frame surrounding the white units to achieve the visual effect of a smaller kitchen, whilst offering plenty of storage up to ceiling height. The work surface has been improved with a longer worktop over the base units and an island finished in calacutta quartz. The full-height units are very functional housing at one end of the kitchen an integrated washing machine, a vented tumble dryer, the boiler and a double oven; and at the other end a practical pull-out larder. A new modern LED pendant light illuminates the island and there is also under-cabinet and plinth lighting. Every inch of space of this modern kitchen was carefully planned.
To improve the flood of natural light, a larger skylight was installed. The original wooden exterior doors were replaced for aluminium double glazed bifold doors opening up the space and benefiting the family with outside/inside living.
The living room was newly decorated in different tones of grey to highlight the chimney breast, which has become a feature in the room.
To keep the living room private, new wooden sliding doors were fitted giving the family the flexibility of opening the space when necessary.
The newly fitted beautiful solid oak hardwood floor offers warmth and unifies the whole renovated ground floor space.
The first floor bathroom and the shower room in the loft were also renovated, including underfloor heating.
Portal Property Services managed the whole renovation project, including the design and installation of the kitchen, toilet and bathrooms.
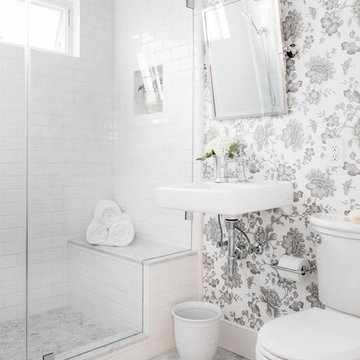
Inspiration for a classic cloakroom in Sacramento with white tiles, metro tiles, a wall-mounted sink and white floors.
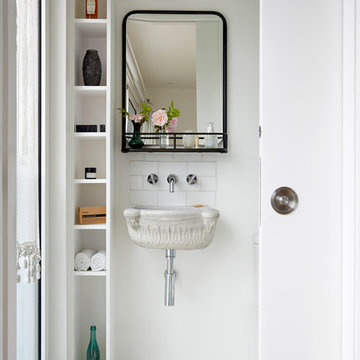
©Anna Stathaki
This is an example of an eclectic cloakroom in London with white walls, a wall-mounted sink and multi-coloured floors.
This is an example of an eclectic cloakroom in London with white walls, a wall-mounted sink and multi-coloured floors.
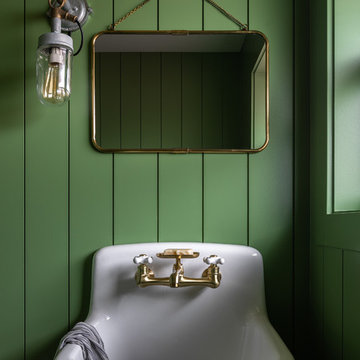
Haris Kenjar
This is an example of a rural cloakroom in Seattle with green walls and a wall-mounted sink.
This is an example of a rural cloakroom in Seattle with green walls and a wall-mounted sink.

Inspiration for a small nautical cloakroom in New York with marble flooring, white floors, blue walls and a wall-mounted sink.

Photo of a medium sized traditional cloakroom in London with a two-piece toilet, black tiles, porcelain tiles, porcelain flooring, a wall-mounted sink, multi-coloured walls and multi-coloured floors.

Lisa Lodwig
Design ideas for a small scandi cloakroom in Gloucestershire with a two-piece toilet, medium hardwood flooring, a wall-mounted sink, brown floors, multi-coloured walls and a dado rail.
Design ideas for a small scandi cloakroom in Gloucestershire with a two-piece toilet, medium hardwood flooring, a wall-mounted sink, brown floors, multi-coloured walls and a dado rail.
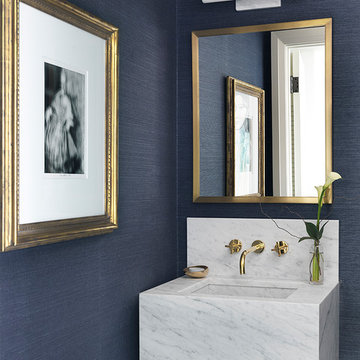
Design ideas for a contemporary cloakroom in Chicago with blue walls and a wall-mounted sink.

Bold and fun Guest Bathroom
Design ideas for a small eclectic cloakroom in London with black cabinets, a one-piece toilet, multi-coloured tiles, multi-coloured walls, ceramic flooring, a wall-mounted sink, wooden worktops, black floors and black worktops.
Design ideas for a small eclectic cloakroom in London with black cabinets, a one-piece toilet, multi-coloured tiles, multi-coloured walls, ceramic flooring, a wall-mounted sink, wooden worktops, black floors and black worktops.
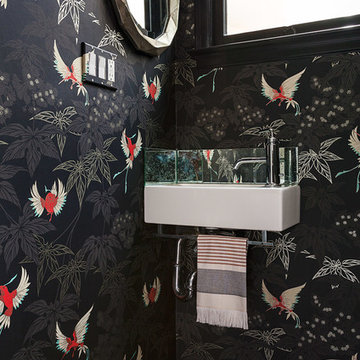
Michele Lee Willson Photography
Inspiration for a traditional cloakroom in San Francisco with black walls and a wall-mounted sink.
Inspiration for a traditional cloakroom in San Francisco with black walls and a wall-mounted sink.

Tahnee Jade Photography
This is an example of a contemporary cloakroom in Melbourne with a one-piece toilet, mosaic tiles, porcelain flooring, a wall-mounted sink, black floors, white tiles, multi-coloured walls and a feature wall.
This is an example of a contemporary cloakroom in Melbourne with a one-piece toilet, mosaic tiles, porcelain flooring, a wall-mounted sink, black floors, white tiles, multi-coloured walls and a feature wall.
Cloakroom with a Wall-Mounted Sink Ideas and Designs
4