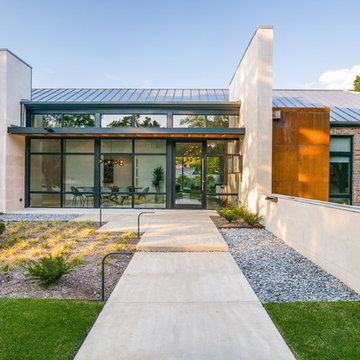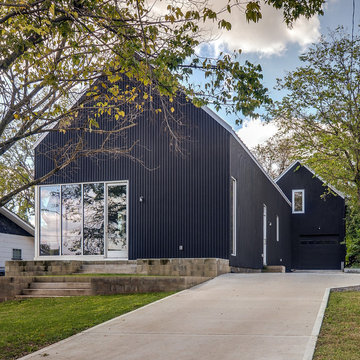Contemporary Home Design Photos

A contemporary penthouse apartment in St John's Wood in a converted church. Right next to the famous Beatles crossing next to the Abbey Road.
Concrete clad bathrooms with a fully lit ceiling made of plexiglass panels. The walls and flooring is made of real concrete panels, which give a very cool effect. While underfloor heating keeps these spaces warm, the panels themselves seem to emanate a cooling feeling. Both the ventilation and lighting is hidden above, and the ceiling also allows us to integrate the overhead shower.
Integrated washing machine within a beautifully detailed walnut joinery.
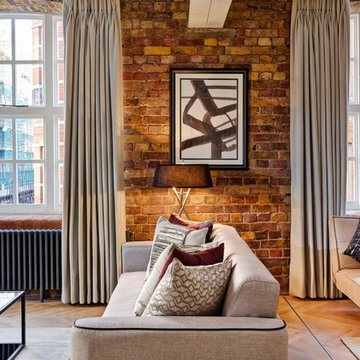
Inspiration for a contemporary formal living room curtain in London with red walls and light hardwood flooring.
Find the right local pro for your project
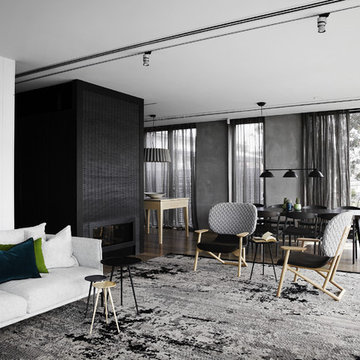
Products:
• Klara (armchair)
• Gentry (sofa)
Interior Designer: Carole Whiting (Whiting Architects)
Photo © Sharyn Cairns
Inspiration for a large contemporary open plan living room in Other with grey walls, light hardwood flooring, a ribbon fireplace, a metal fireplace surround and grey floors.
Inspiration for a large contemporary open plan living room in Other with grey walls, light hardwood flooring, a ribbon fireplace, a metal fireplace surround and grey floors.
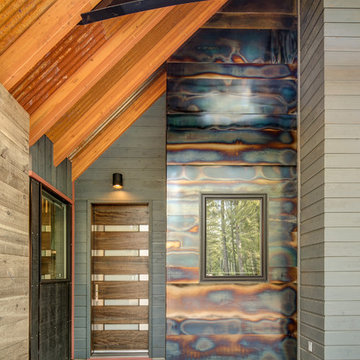
Entry of the Modern Retreat. Here you can see all of the different materials and textures that were used as siding: Breckenridge plywood, cedar board and batt, cedar lap siding, cold rolled steel, and rusted corrugated metal for soffit. Photography by Marie-Dominique Verdier.
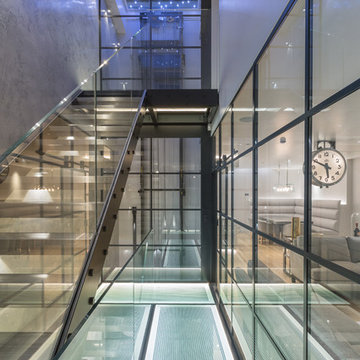
George Fielding
Inspiration for a contemporary metal straight staircase in London with open risers and feature lighting.
Inspiration for a contemporary metal straight staircase in London with open risers and feature lighting.
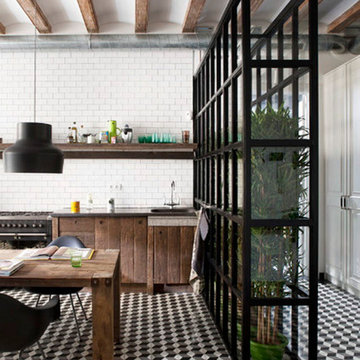
www.mauriciofuertes.com
Photo of a large contemporary single-wall open plan kitchen in Madrid with no island.
Photo of a large contemporary single-wall open plan kitchen in Madrid with no island.
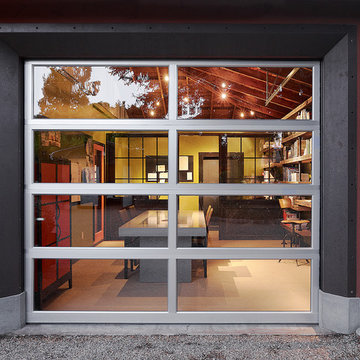
Schmitt + Company offices and studio on our property create an amazing solution to working at home. Design by Melissa Schmitt. Concrete conference table was heated with radiant heat mat to heat the space. Studio bookshelves created from salvaged timbers and large threaded rod.
Photos by: Adrian Gregorutti
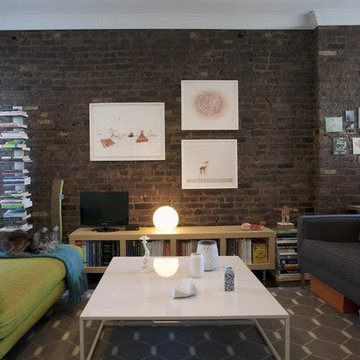
photography by Elizabeth Felicella
styling by Katherine Hammond
Photo of a medium sized contemporary living room in New York with a freestanding tv.
Photo of a medium sized contemporary living room in New York with a freestanding tv.

The owners of this home, purchased it from an architect, who converted an old factory, in downtown Jersey City, into a house. When the family grew, they needed to either move, or extend this house they love so much.
Being that this is a historical-preservation building, the front had to remain 'as is'.
Owners hired Fogarty Finger architects to redesign the home and Kuche+Cucina, for the kitchen, closets and the party kitchenette.
Pedini cabinets were chosen, for their sleek, minimal look, in both matte glass and matte lacquer, for different textures.
The work countertop, was done in durable quartz, while the island and the backsplash are real marble.
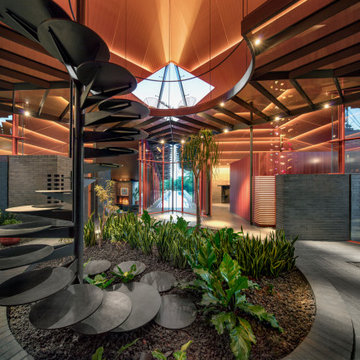
This house was not designed merely for humans. If anything, they are subordinate to the carnivorous felines that roam inside. Simba, Nala and Samson, three African Serval cats, perch atop the transparent loft--an ideal elevated, defensible position to observe entering guests as potential “fresh meat.”

bluetomatophotos/©Houzz España 2019
Inspiration for a small contemporary grey and black shower room bathroom in Barcelona with open cabinets, grey cabinets, grey walls, concrete worktops, grey floors, grey worktops, an alcove shower, grey tiles, concrete flooring, a wall-mounted sink and an open shower.
Inspiration for a small contemporary grey and black shower room bathroom in Barcelona with open cabinets, grey cabinets, grey walls, concrete worktops, grey floors, grey worktops, an alcove shower, grey tiles, concrete flooring, a wall-mounted sink and an open shower.
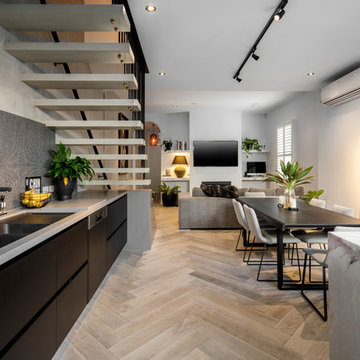
Tim Shaw - Impress Photography
Medium sized contemporary single-wall open plan kitchen in Melbourne with a submerged sink, black cabinets, marble worktops, black splashback, mosaic tiled splashback, stainless steel appliances, light hardwood flooring and an island.
Medium sized contemporary single-wall open plan kitchen in Melbourne with a submerged sink, black cabinets, marble worktops, black splashback, mosaic tiled splashback, stainless steel appliances, light hardwood flooring and an island.
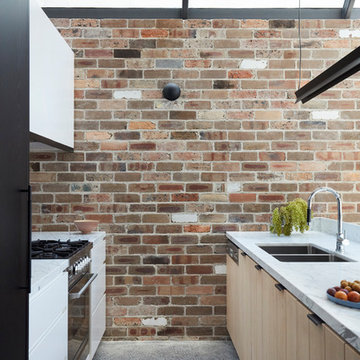
Prue Roscoe
Photo of a contemporary galley kitchen in Sydney with a submerged sink, flat-panel cabinets, light wood cabinets, concrete flooring, a breakfast bar, grey floors and white worktops.
Photo of a contemporary galley kitchen in Sydney with a submerged sink, flat-panel cabinets, light wood cabinets, concrete flooring, a breakfast bar, grey floors and white worktops.
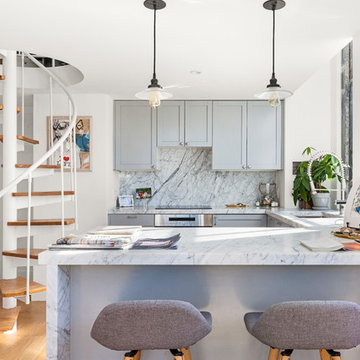
This is a Sweeten project. More info about this project can be found here: http://blog.sweeten.com/before-after/entire-homes/a-greenwich-village-loft-gets-a-makeover/
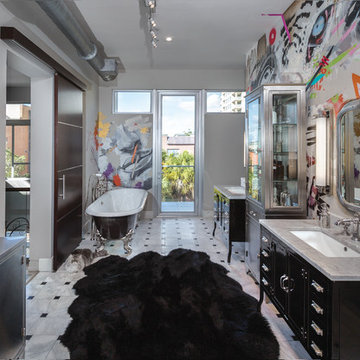
This home was featured in the January 2016 edition of HOME & DESIGN Magazine. To see the rest of the home tour as well as other luxury homes featured, visit http://www.homeanddesign.net/designer-at-home-loft-living-in-sarasota/
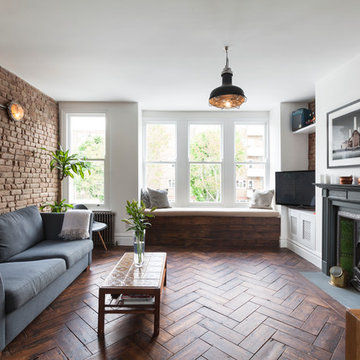
Inspiration for a contemporary open plan living room in London with white walls, medium hardwood flooring, a standard fireplace and a freestanding tv.
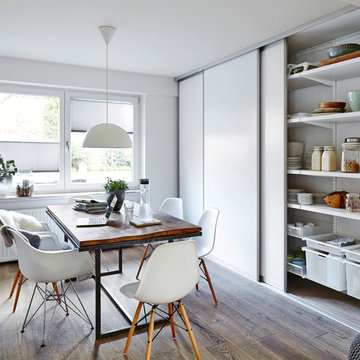
Elfa Wandsystem Décor in Weiß mit diversen Korbauszügen.
Elfa Schiebetüren Profil Artic in Silber, Füllung MDF Farblack weiß.
Photo of a medium sized contemporary kitchen/dining room in Other with medium hardwood flooring and white walls.
Photo of a medium sized contemporary kitchen/dining room in Other with medium hardwood flooring and white walls.
Contemporary Home Design Photos
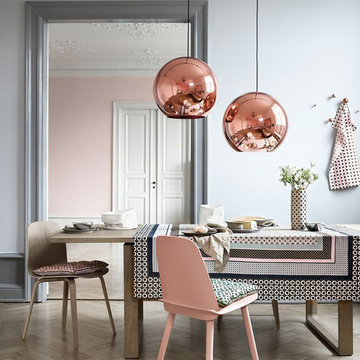
These beautiful, metallic globe lights add a contemporary element to this otherwise quaint and cozy traditional kitchen. The copper color of the pendant lights pairs well with the peach and gray color scheme of the room.
1




















