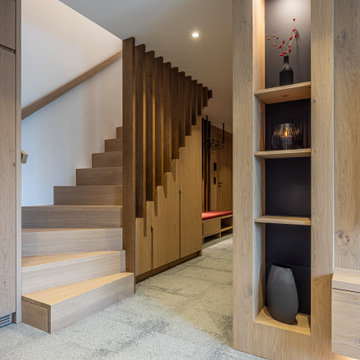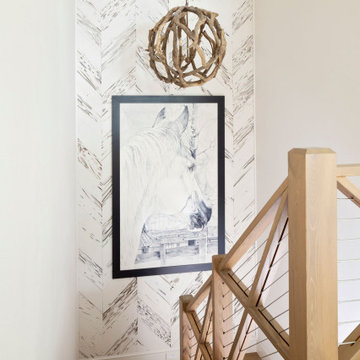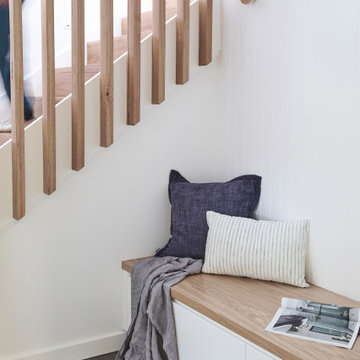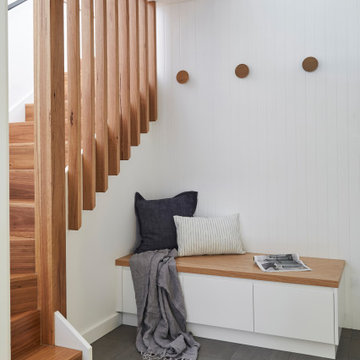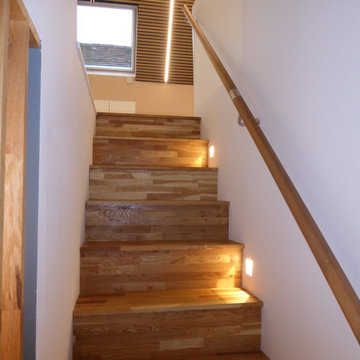Contemporary Staircase Ideas and Designs
Refine by:
Budget
Sort by:Popular Today
2141 - 2160 of 129,291 photos
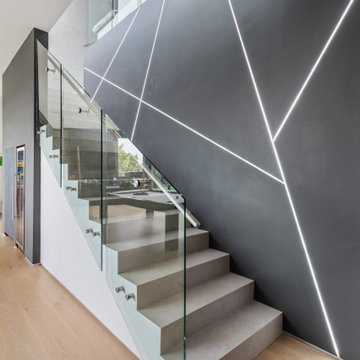
JL Interiors is a LA-based creative/diverse firm that specializes in residential interiors. JL Interiors empowers homeowners to design their dream home that they can be proud of! The design isn’t just about making things beautiful; it’s also about making things work beautifully. Contact us for a free consultation Hello@JLinteriors.design _ 310.390.6849_ www.JLinteriors.design
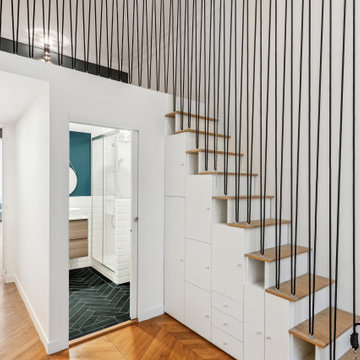
Très belle rénovation intégrale d'un appartement familial dans le 16ème arrondissement de Paris.
Design ideas for a contemporary staircase in Paris.
Design ideas for a contemporary staircase in Paris.
Find the right local pro for your project
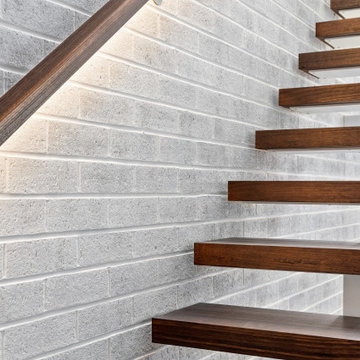
Open riser modern stairs against painted brick feature wall with in-built lit balustrade in renovation project
Inspiration for a medium sized contemporary wood straight staircase in Melbourne with open risers and brick walls.
Inspiration for a medium sized contemporary wood straight staircase in Melbourne with open risers and brick walls.
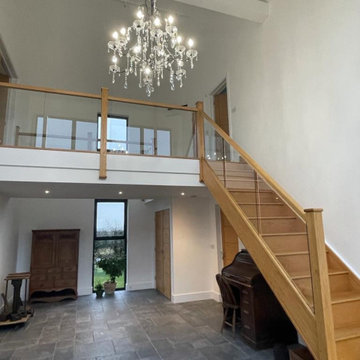
This was an amazing Barn Conversion project carried out in 2019/2020. It was a 12 month programme which consisted of a steel frame within the existing structure and the installation of a steel cladded system with spray insulation and plastered walls. Following the shape of the curved roof in plasterboard ceiling gave this a unique finish. All internals consisted of a complete fit out.
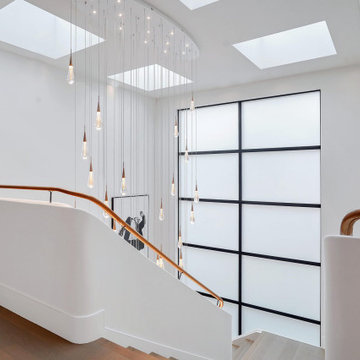
A modern staircase that is both curved and u-shaped, with fluidly floating wood stair railing. Cascading glass teardrop chandelier hangs from the to of the 3rd floor down to the Basement.
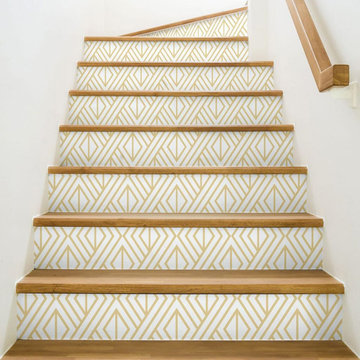
Simply balanced, this diamond geo is sure to catch your eye. This wallpaper features a white and gold geometric design. Our peel and stick wallpaper is perfect for renters and redecorators. This paper is perfect for use in small spaces, such as on a staircase to add a bold touch to an otherwise ordinary space.
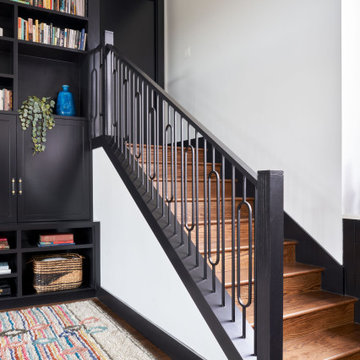
This is an example of a medium sized contemporary wood straight metal railing staircase in Austin with wood risers.
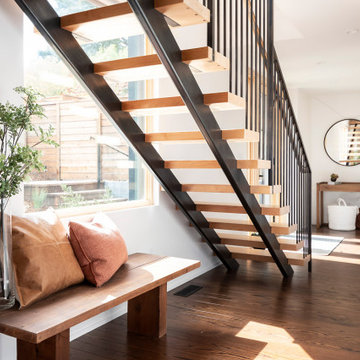
Stairs to Second Floor
Photo of a small contemporary wood straight metal railing staircase in Sacramento with all types of wall treatment.
Photo of a small contemporary wood straight metal railing staircase in Sacramento with all types of wall treatment.
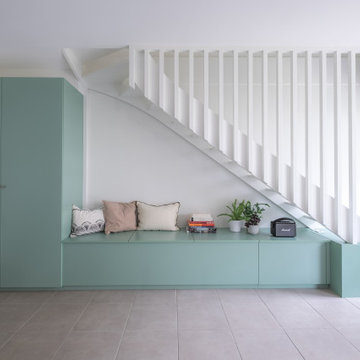
Une trémie a été créée à travers la dalle de béton séparant les deux appartements. Un escalier bois pour relier les deux niveaux a alors trouvé sa place en toute légèreté grâce à l'absence de contremarche, la lumière naturelle continu son chemin au travers, en toute légèreté, aussi, grâce à un traitement graphique du garde-corps dessiné tel un claustra. L'escalier, objet pouvant être imposant dans un petit espace, se fait donc discret. Sa couleur d'un blanc pur identique à celle du mur ajoute à la minimisation de son encombrement. Il vient alors se poser avec délicatesse sur un socle coloré d'un vert clair et frais apportant une nouvelle luminosité dans cet espace à vivre transformé.
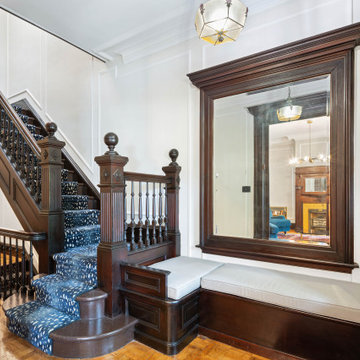
Inspiration for a large contemporary carpeted l-shaped wood railing staircase in New York with carpeted risers and wainscoting.
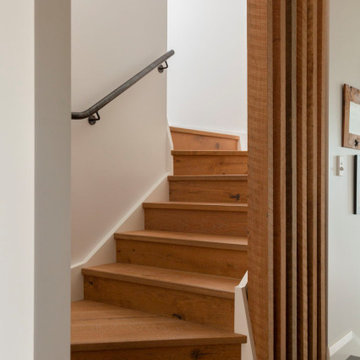
stairway draws attention with vertical timber elements
Design ideas for a medium sized contemporary wood u-shaped wood railing staircase in Auckland with wood risers.
Design ideas for a medium sized contemporary wood u-shaped wood railing staircase in Auckland with wood risers.
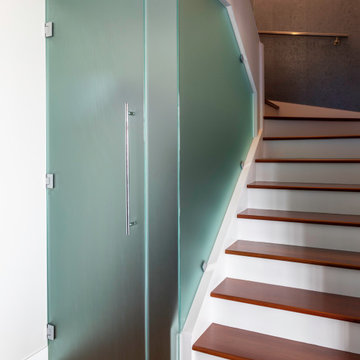
This beautiful staircase creates the perfect touch of art to a small area. The gray textured wallpaper accent the climbing wall to add contrast to the other white walls and light brown stairs. Silver handrails line the staircase and are matched with the chandelier. A half-wall made of glass is illuminated by LED lights hidden in the baseboards. At the bottom of the staircase, a fogged glass coat closet is featured along with a niche that has a Caesarstone jet black countertop piece.
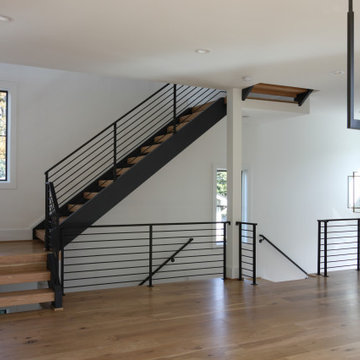
Black painted stringers, thick oak treads, open risers and metal railings are the backdrop for this elegant and sophisticated open-plan home. The stairs complement the white painted walls, dark windows and doors, and gorgeous hardwood flooring. CSC © 1976-2021 Century Stair Company. All rights reserved.
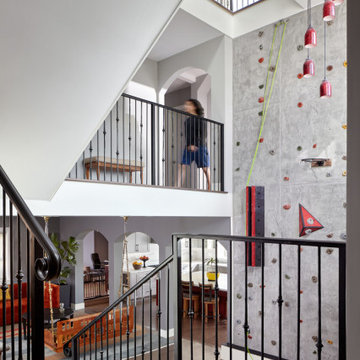
Architecture: Amorphous Studio /
Photography: Agnieszka Jakubowicz
Design ideas for a contemporary staircase in San Francisco.
Design ideas for a contemporary staircase in San Francisco.
Contemporary Staircase Ideas and Designs
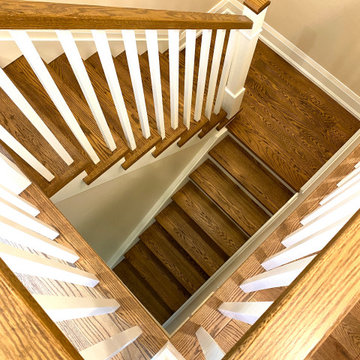
Stairs to new 3rd-floor addition.
How do you squeeze a soaker tub, steam shower, walk-in closet, large master bedroom, and a private study into the renovation of a 2-story East Danforth semi? By going UP!
For this project, the homeowner had a firm budget and didn't dream it could include a new kitchen as well as the 3rd-floor addition. With some creative solutions and our experience remodeling older homes, Carter Fox delivered an open-concept light-filled home that preserved several original elements in order to save budget for the must-have items - AND a new, customized kitchen.
108
