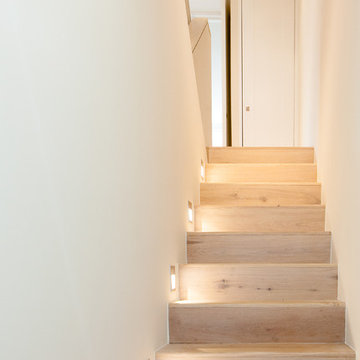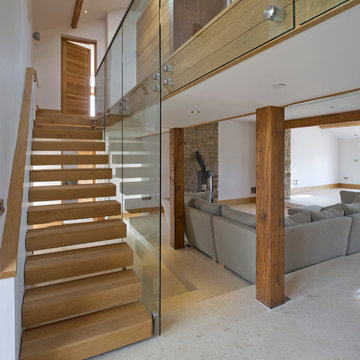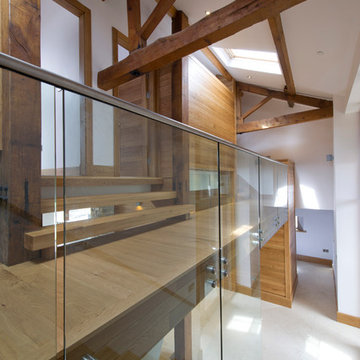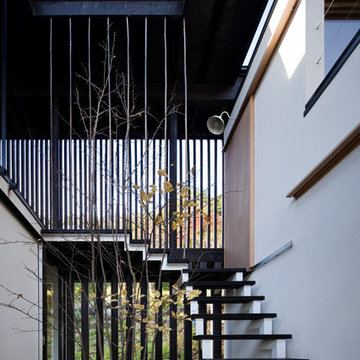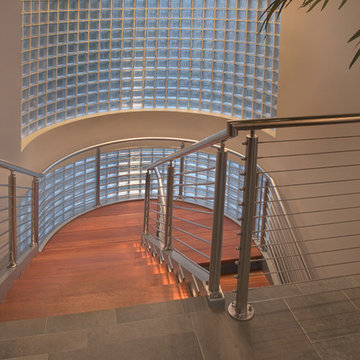Contemporary Staircase Ideas and Designs
Refine by:
Budget
Sort by:Popular Today
2181 - 2200 of 129,324 photos
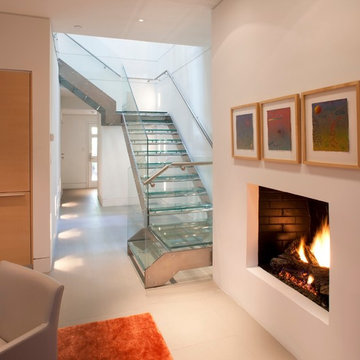
The glass staircase needed proper lighting that wouldn't produce glare. Wall washers and diffuse downlights provide adequate lighting while bringing the beauty of the staircase to life.
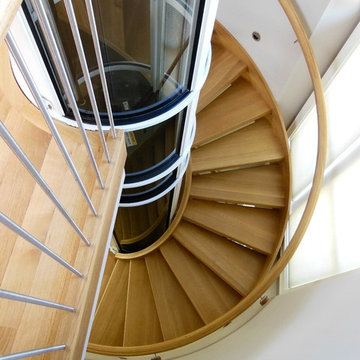
Custom open rise white oak staircase wrapping around a pneumatic elevator shaft.
Inspiration for a large contemporary wood floating staircase in Richmond with wood risers.
Inspiration for a large contemporary wood floating staircase in Richmond with wood risers.
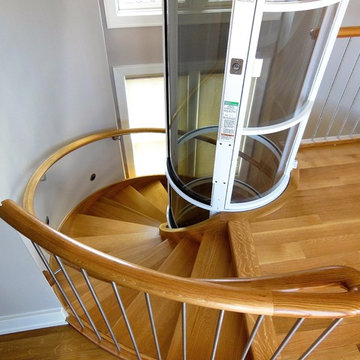
Custom open rise white oak staircase wrapping around a pneumatic elevator shaft. Custom wreathed handrail.
Inspiration for a large contemporary wood floating staircase in Richmond with wood risers.
Inspiration for a large contemporary wood floating staircase in Richmond with wood risers.
Find the right local pro for your project
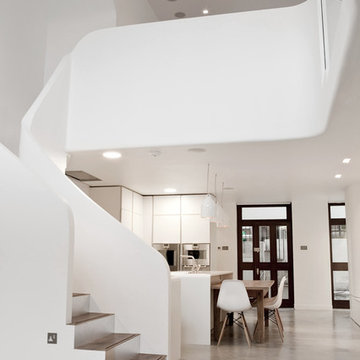
Photo by: Amy Scaife
This is an example of a medium sized contemporary wood curved staircase in London with metal risers.
This is an example of a medium sized contemporary wood curved staircase in London with metal risers.
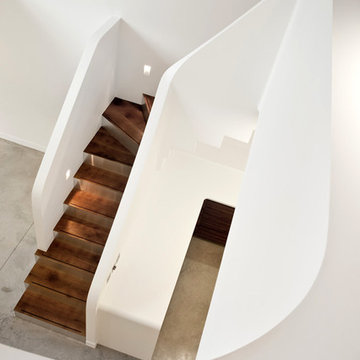
Photo by: Amy Scaife
Inspiration for a medium sized contemporary wood l-shaped staircase in London with metal risers.
Inspiration for a medium sized contemporary wood l-shaped staircase in London with metal risers.
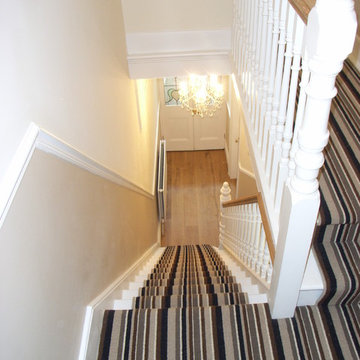
Striped stair carpet leading to engineered oak hall floor
Photo - Style Within
This is an example of a medium sized contemporary carpeted u-shaped staircase in Other with carpeted risers.
This is an example of a medium sized contemporary carpeted u-shaped staircase in Other with carpeted risers.
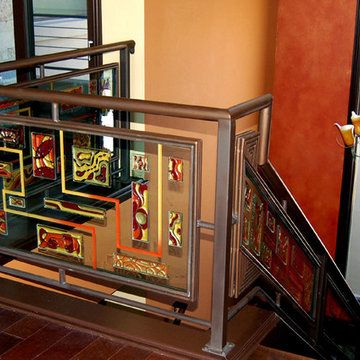
Custom painted and etched glass panels encased in metal create an artistic statement - with beautiful colored reflections of light throughout the rooms.
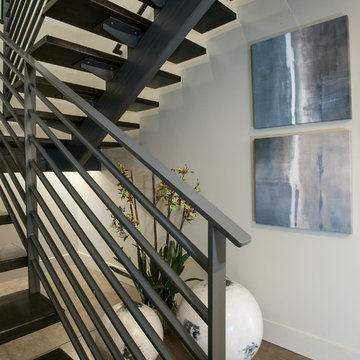
Photographed by Scott Zimmerman, Mountain contemporary home in Park City Utah. Open staircase with Metal horizontal railing.
This is an example of a medium sized contemporary staircase in Salt Lake City.
This is an example of a medium sized contemporary staircase in Salt Lake City.
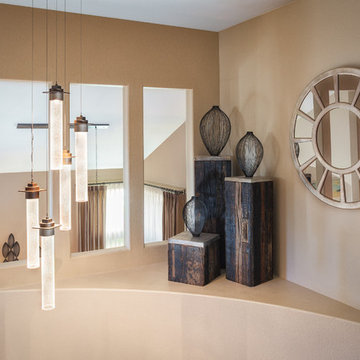
This particular client wanted a clean, neutral, sleek, transitional look to fit their professional lifestyles. The strategy was to have a neutral base, but buy several different groupings of decor and pillows to easily change the look of the room with out buying new furnishings. The art over the fireplace was chosen because of the variety of color in the picture. This was a good foundational piece to derive many different color schemes from.
Andy McRory Photography
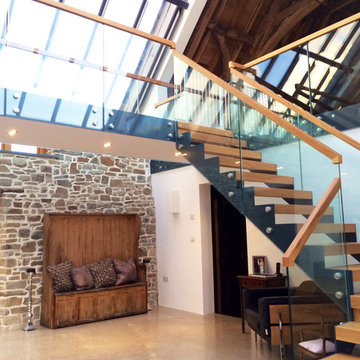
mix of modern staircase in a traditional structure
Large contemporary wood l-shaped staircase in Hampshire with open risers.
Large contemporary wood l-shaped staircase in Hampshire with open risers.
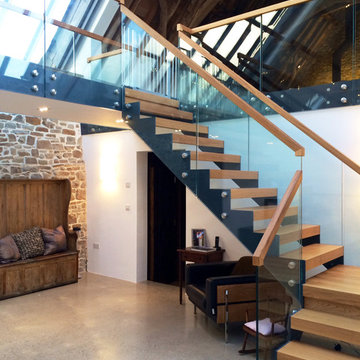
Steel stringers and apron with frameless glass balustrade
Inspiration for a large contemporary wood l-shaped staircase in Hampshire with open risers.
Inspiration for a large contemporary wood l-shaped staircase in Hampshire with open risers.
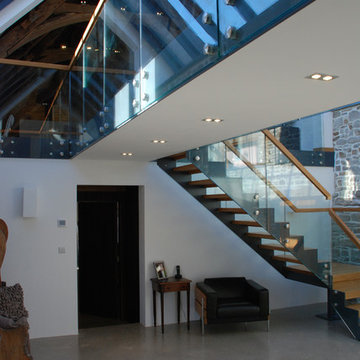
One of the only surviving examples of a 14thC agricultural building of this type in Cornwall, the ancient Grade II*Listed Medieval Tithe Barn had fallen into dereliction and was on the National Buildings at Risk Register. Numerous previous attempts to obtain planning consent had been unsuccessful, but a detailed and sympathetic approach by The Bazeley Partnership secured the support of English Heritage, thereby enabling this important building to begin a new chapter as a stunning, unique home designed for modern-day living.
A key element of the conversion was the insertion of a contemporary glazed extension which provides a bridge between the older and newer parts of the building. The finished accommodation includes bespoke features such as a new staircase and kitchen and offers an extraordinary blend of old and new in an idyllic location overlooking the Cornish coast.
This complex project required working with traditional building materials and the majority of the stone, timber and slate found on site was utilised in the reconstruction of the barn.
Since completion, the project has been featured in various national and local magazines, as well as being shown on Homes by the Sea on More4.
The project won the prestigious Cornish Buildings Group Main Award for ‘Maer Barn, 14th Century Grade II* Listed Tithe Barn Conversion to Family Dwelling’.
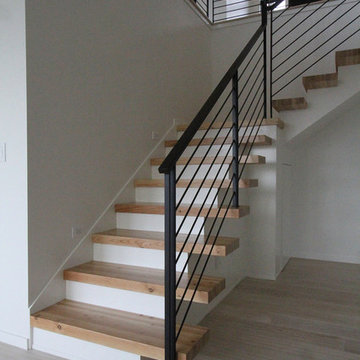
DC Fine Homes & Interiors
Photo of a medium sized contemporary wood floating staircase in Portland with wood risers.
Photo of a medium sized contemporary wood floating staircase in Portland with wood risers.
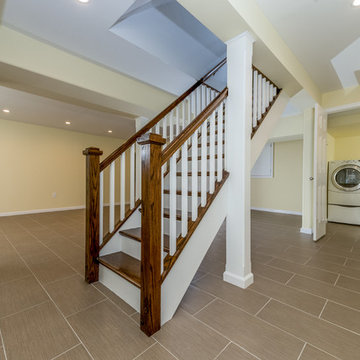
We teamed up with our New Home Owner client in Manhasset to create this spacious open access basement within the existing foot print. All existing closets and wood paneling were removed and new sheetrock walls and ceiling were installed with recessed 4" LED lighting with three way control switches for ease of use. We complemented the open design with the installation of a custom Oak open staircase to emulate the upstairs staircase. A laundry room was designed to house a custom closet and new appliances in the original location. We also installed all new Italian porcelain tiles on the floor in a subway pattern. Our Professional Photographer from Chuck Dana's Photography was called in to capture the beauty of the newly created space.
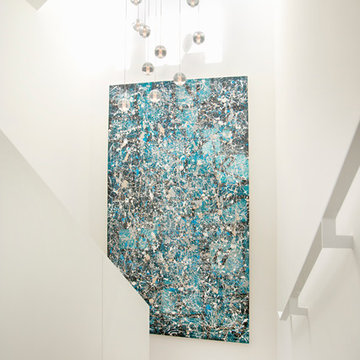
Karyn Millet Photography
Photo of a medium sized contemporary wood staircase in Los Angeles.
Photo of a medium sized contemporary wood staircase in Los Angeles.
Contemporary Staircase Ideas and Designs
110
