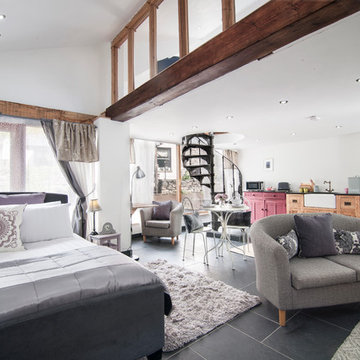Country Home Design Photos
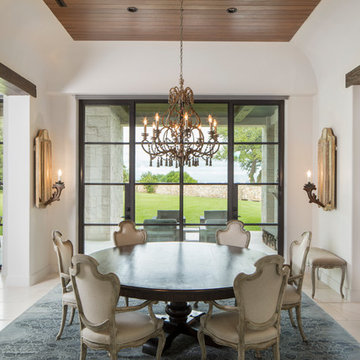
Fine Focus Photography
Inspiration for a rural open plan dining room in Austin with white walls, no fireplace and beige floors.
Inspiration for a rural open plan dining room in Austin with white walls, no fireplace and beige floors.
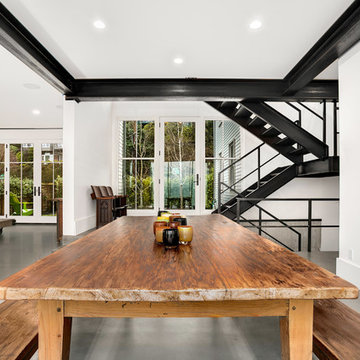
Farmhouse open plan dining room in Other with white walls, concrete flooring and grey floors.
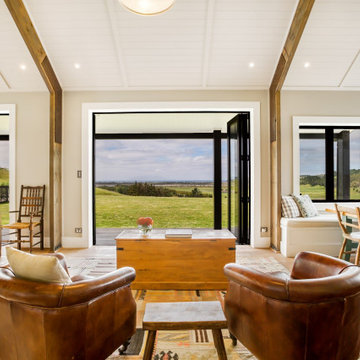
Inspiration for a farmhouse open plan living room in Auckland with beige walls, medium hardwood flooring, brown floors and a vaulted ceiling.
Find the right local pro for your project
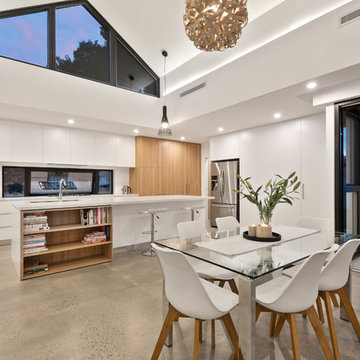
Inspiration for a rural kitchen/dining room in Perth with white walls, concrete flooring and grey floors.
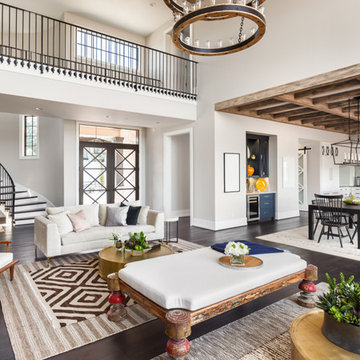
Photo of a farmhouse living room in Los Angeles with grey walls, dark hardwood flooring and brown floors.
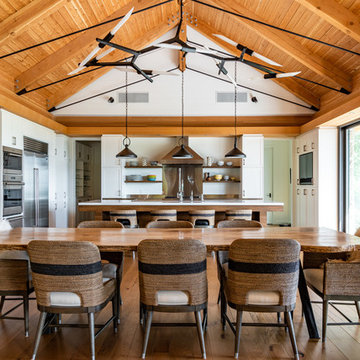
This is an example of a country kitchen/dining room in Toronto with medium hardwood flooring and no fireplace.
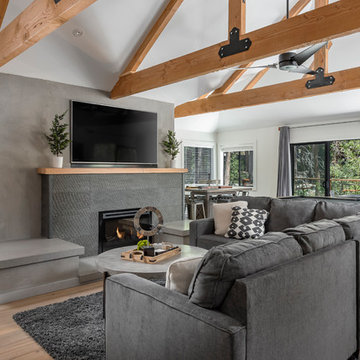
Angie Agostino/AgostinoCreative Photography & Graphic Design © 2019. All rights reserved.
This is an example of a farmhouse open plan living room in Los Angeles with white walls, medium hardwood flooring, a standard fireplace, a tiled fireplace surround and brown floors.
This is an example of a farmhouse open plan living room in Los Angeles with white walls, medium hardwood flooring, a standard fireplace, a tiled fireplace surround and brown floors.
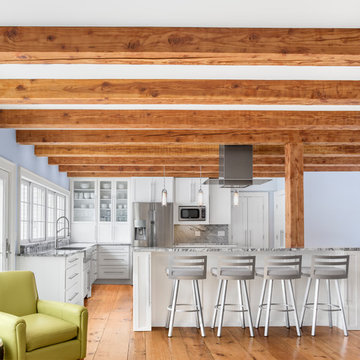
Agility Contracting
“Farm Kitchen”, North Yarmouth
Inspiration for a rural l-shaped open plan kitchen in Portland Maine with a belfast sink, white cabinets, granite worktops, grey splashback, stone slab splashback, stainless steel appliances, medium hardwood flooring, an island, grey worktops and glass-front cabinets.
Inspiration for a rural l-shaped open plan kitchen in Portland Maine with a belfast sink, white cabinets, granite worktops, grey splashback, stone slab splashback, stainless steel appliances, medium hardwood flooring, an island, grey worktops and glass-front cabinets.
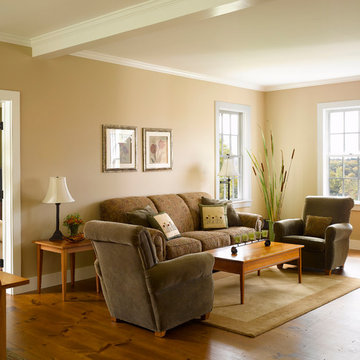
Bright open living space
This is an example of a rural open plan living room in Richmond with beige walls.
This is an example of a rural open plan living room in Richmond with beige walls.
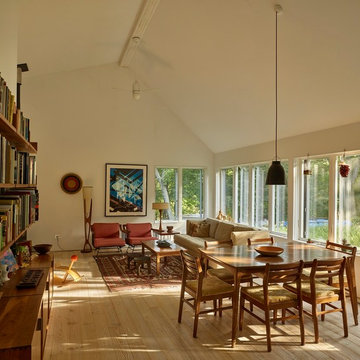
This is an example of a rural open plan dining room in New York with beige walls, light hardwood flooring and beige floors.
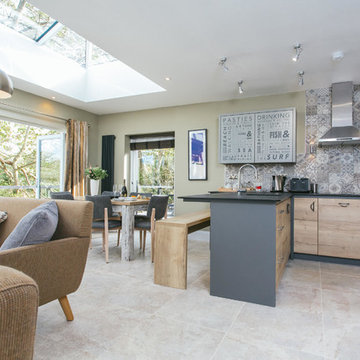
This is an example of a country u-shaped open plan kitchen in Cambridgeshire with flat-panel cabinets, light wood cabinets, grey splashback, a breakfast bar, grey floors and black worktops.
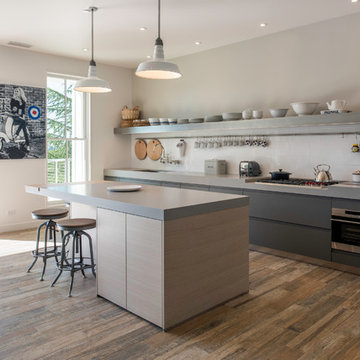
This is an example of a farmhouse kitchen in San Francisco with a submerged sink, flat-panel cabinets, grey cabinets, white splashback, stainless steel appliances, medium hardwood flooring, an island and grey worktops.
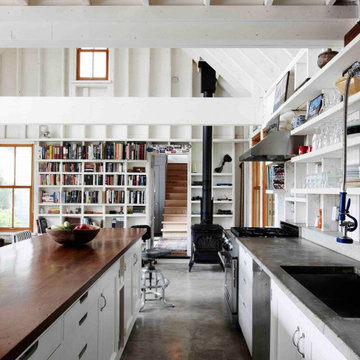
This is an example of a rural galley kitchen in Other with a submerged sink, recessed-panel cabinets, white cabinets, concrete flooring, an island, brown floors and grey worktops.
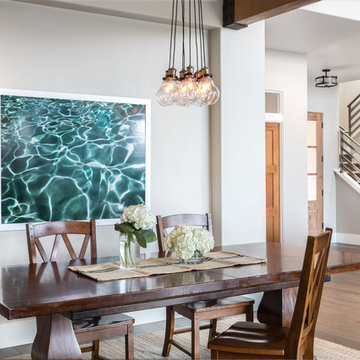
Inspiration for a medium sized farmhouse open plan dining room in Sacramento with brown floors, grey walls and dark hardwood flooring.
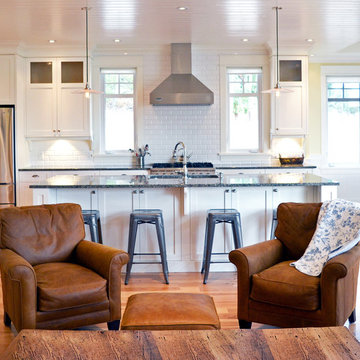
Mid Island Cabinets Designer: Kathy Lussier
Contractor: Surecraft developments
Inspiration for a rural open plan kitchen in Vancouver with white splashback, metro tiled splashback and stainless steel appliances.
Inspiration for a rural open plan kitchen in Vancouver with white splashback, metro tiled splashback and stainless steel appliances.
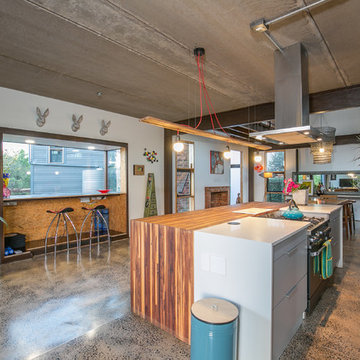
Inspiration for a farmhouse open plan kitchen in Other with flat-panel cabinets, grey cabinets, stainless steel appliances, an island, multi-coloured floors and white worktops.
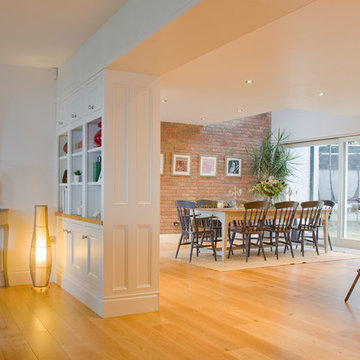
Andrew Mackin Photography
Design ideas for a medium sized farmhouse kitchen in Other with a submerged sink, beaded cabinets, quartz worktops, stone slab splashback, light hardwood flooring and an island.
Design ideas for a medium sized farmhouse kitchen in Other with a submerged sink, beaded cabinets, quartz worktops, stone slab splashback, light hardwood flooring and an island.
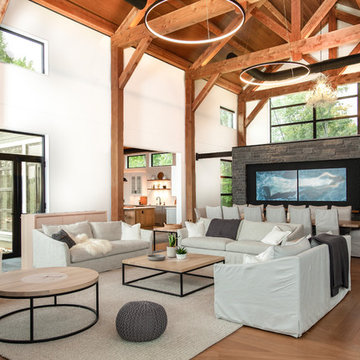
Inspiration for a country formal open plan living room in Toronto with white walls and light hardwood flooring.
Country Home Design Photos
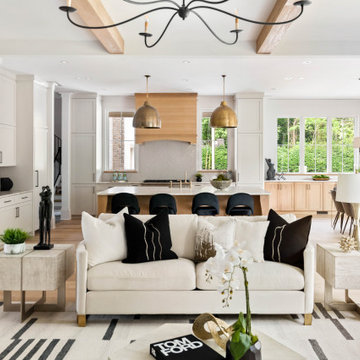
Design ideas for a farmhouse open plan living room in Atlanta with white walls, light hardwood flooring, beige floors and exposed beams.
11




















