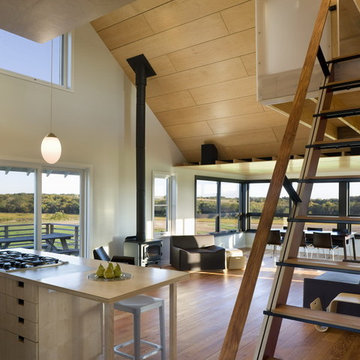Country Home Design Photos
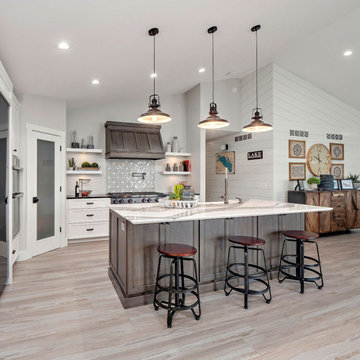
The bold movement and versatile tones of Skara Brae, pairs with wood, white, and matte black in this lake house kitchen. Cambria Black Matte perimeter countertops and fireplace surround create a cohesive look in the open space. Home by: West Central Home
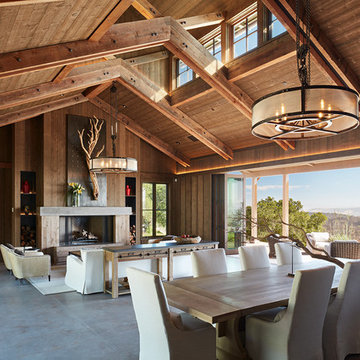
This is an example of a farmhouse open plan dining room in San Francisco with concrete flooring and grey floors.
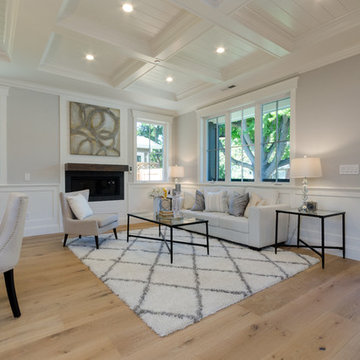
Photo of a medium sized farmhouse open plan living room in San Francisco with grey walls, light hardwood flooring, a ribbon fireplace, a wooden fireplace surround, a wall mounted tv, beige floors and feature lighting.
Find the right local pro for your project
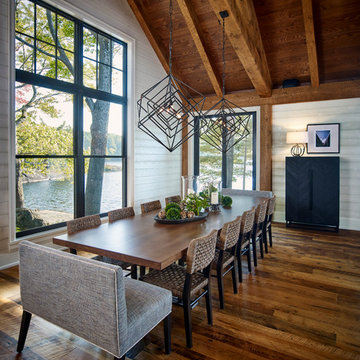
Roy Timm
This is an example of a rural dining room in Toronto with white walls, medium hardwood flooring and brown floors.
This is an example of a rural dining room in Toronto with white walls, medium hardwood flooring and brown floors.
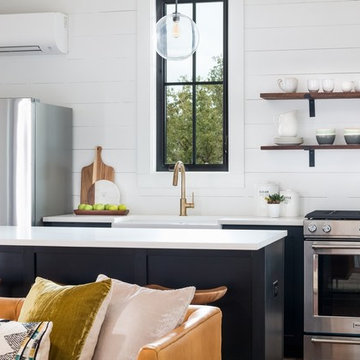
Photo of a rural open plan kitchen in Austin with a belfast sink, open cabinets, stainless steel appliances and an island.
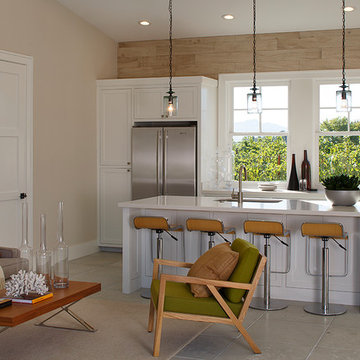
Design ideas for a rural galley open plan kitchen in San Francisco with white cabinets.
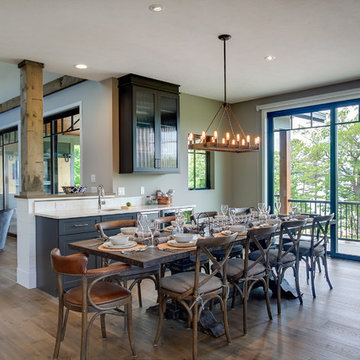
Kate Bruinsma - Photos By Kaity
Farmhouse dining room in Grand Rapids with beige walls, medium hardwood flooring and brown floors.
Farmhouse dining room in Grand Rapids with beige walls, medium hardwood flooring and brown floors.

Modern farmhouse bespoke kitchen complete with two-toned cabinets, clean and long hardware, and custom range hood finished to match exposed I beams. Photo by Jeff Herr Photography.
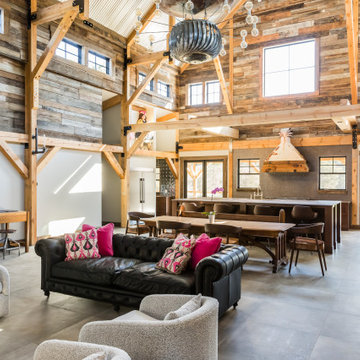
Inspiration for a farmhouse open plan living room in Raleigh with white walls, grey floors, a vaulted ceiling and wood walls.
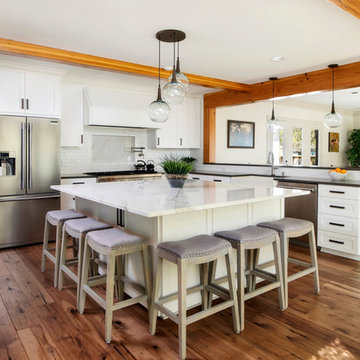
Photo of a large farmhouse l-shaped open plan kitchen in New Orleans with white cabinets, quartz worktops, white splashback, ceramic splashback, stainless steel appliances, medium hardwood flooring, an island, brown floors, white worktops, a belfast sink and shaker cabinets.
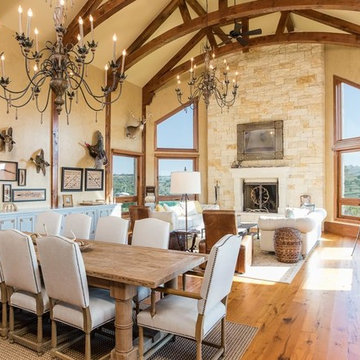
Country open plan dining room in Austin with beige walls, medium hardwood flooring, a standard fireplace, a stone fireplace surround, brown floors and feature lighting.
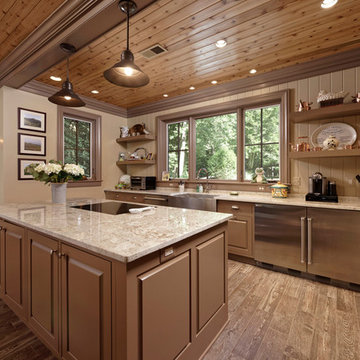
Bob Narod Photography
Inspiration for a rural galley kitchen in DC Metro with raised-panel cabinets, brown cabinets, an island, beige worktops, a belfast sink, beige splashback, stainless steel appliances and brown floors.
Inspiration for a rural galley kitchen in DC Metro with raised-panel cabinets, brown cabinets, an island, beige worktops, a belfast sink, beige splashback, stainless steel appliances and brown floors.
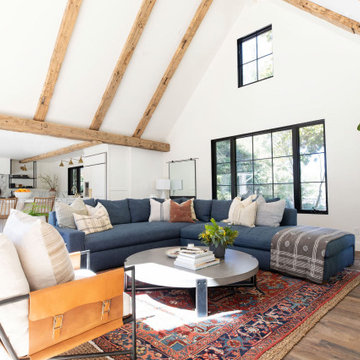
This is an example of a rural open plan living room in San Francisco with white walls, dark hardwood flooring and brown floors.
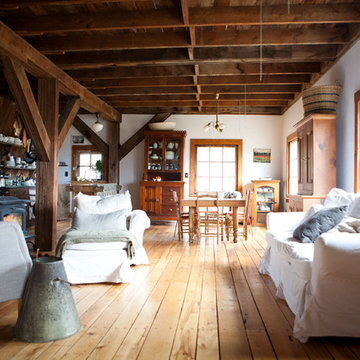
Photo: Tess Fine © 2013 Houzz
Inspiration for a country living room in Burlington with white walls, medium hardwood flooring and no tv.
Inspiration for a country living room in Burlington with white walls, medium hardwood flooring and no tv.
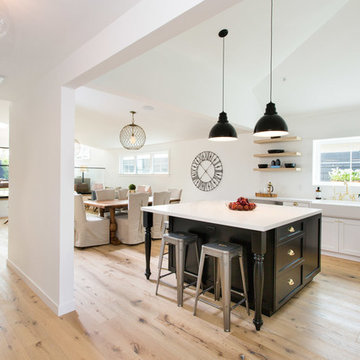
The Salty Shutters
Inspiration for a rural open plan kitchen in Los Angeles with a belfast sink, shaker cabinets, white cabinets, quartz worktops, stainless steel appliances, light hardwood flooring and an island.
Inspiration for a rural open plan kitchen in Los Angeles with a belfast sink, shaker cabinets, white cabinets, quartz worktops, stainless steel appliances, light hardwood flooring and an island.
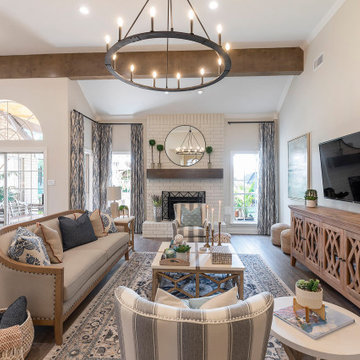
Farmhouse open plan living room in Houston with beige walls, dark hardwood flooring, a standard fireplace, a brick fireplace surround, a wall mounted tv and brown floors.
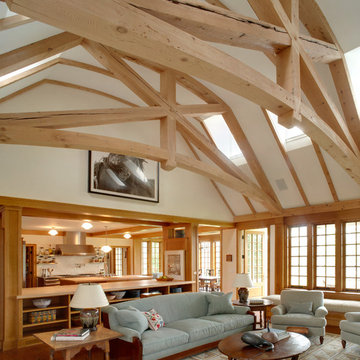
Design ideas for a rural living room in New York with white walls, medium hardwood flooring and feature lighting.
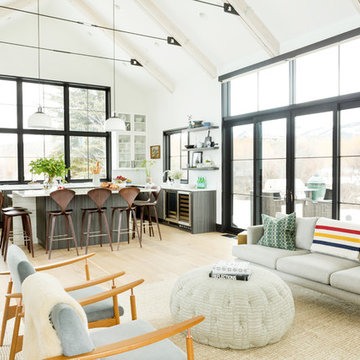
Nestled along the base of the Snake River, this house in Jackson, WY, is surrounded by nature. Design emphasis has been placed on carefully located views to the Grand Tetons, Munger Mountain, Cody Peak and Josie’s Ridge. This modern take on a farmhouse features painted clapboard siding, raised seam metal roofing, and reclaimed stone walls. Designed for an active young family, the house has multi-functional rooms with spaces for entertaining, play and numerous connections to the outdoors.
Photography & Styling: Leslee Mitchell
Country Home Design Photos
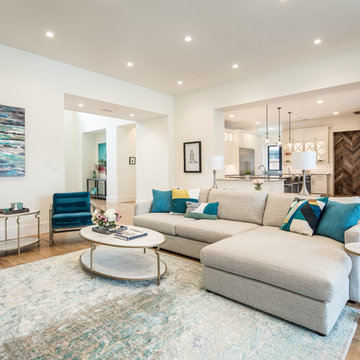
Inspiration for a rural living room in Dallas with white walls, medium hardwood flooring and brown floors.
7




















