Country Home Design Photos
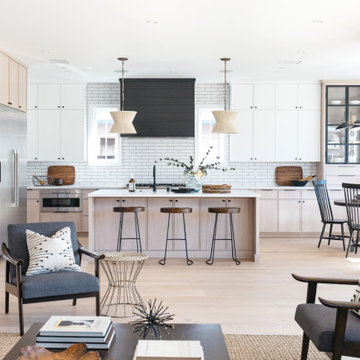
CHRISTOPHER LEE FOTO
Inspiration for a rural l-shaped kitchen in Los Angeles with flat-panel cabinets, white cabinets, white splashback, metro tiled splashback, stainless steel appliances, light hardwood flooring, an island, beige floors and white worktops.
Inspiration for a rural l-shaped kitchen in Los Angeles with flat-panel cabinets, white cabinets, white splashback, metro tiled splashback, stainless steel appliances, light hardwood flooring, an island, beige floors and white worktops.
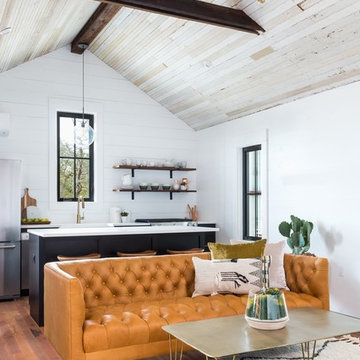
This is an example of a farmhouse open plan living room in Austin with white walls, medium hardwood flooring and no fireplace.
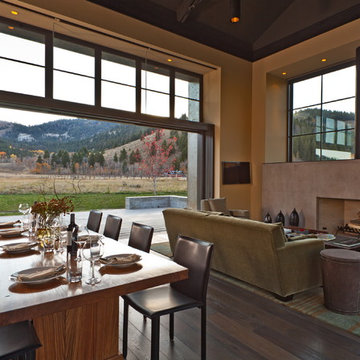
This is an example of a rural open plan living room in San Francisco with beige walls, dark hardwood flooring and a ribbon fireplace.
Find the right local pro for your project
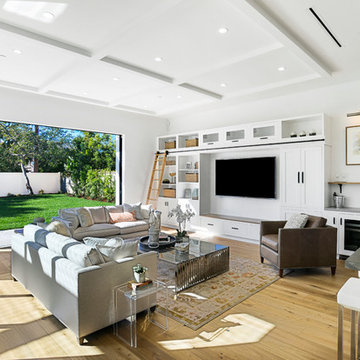
Great room open to the outdoors with fully pocketed doors.
This is an example of a large farmhouse open plan living room in Los Angeles with a home bar, medium hardwood flooring, a built-in media unit, white walls and brown floors.
This is an example of a large farmhouse open plan living room in Los Angeles with a home bar, medium hardwood flooring, a built-in media unit, white walls and brown floors.
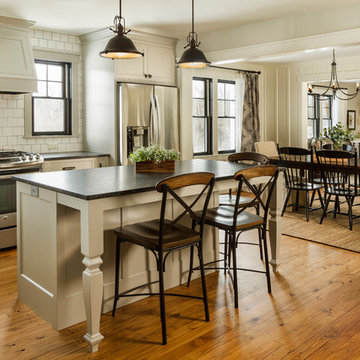
Seth Benn Photography
Photo of a country open plan kitchen in Minneapolis with shaker cabinets, grey cabinets, white splashback, stainless steel appliances, medium hardwood flooring, an island and black worktops.
Photo of a country open plan kitchen in Minneapolis with shaker cabinets, grey cabinets, white splashback, stainless steel appliances, medium hardwood flooring, an island and black worktops.
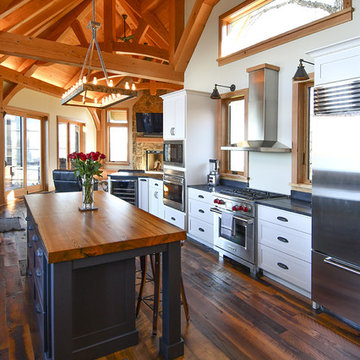
Design ideas for a rural galley kitchen in Minneapolis with shaker cabinets, white cabinets, stainless steel appliances, dark hardwood flooring, an island, brown floors and black worktops.
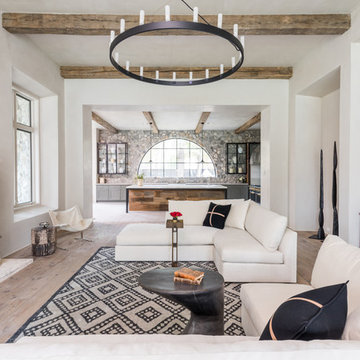
Large farmhouse open plan living room in Houston with light hardwood flooring, a stone fireplace surround, white walls, a standard fireplace and beige floors.

Bespoke Kitchen - all designed and produced "in-house" Oak cabinetry.
Photographs - Mike Waterman
Medium sized country l-shaped kitchen/diner in Kent with a belfast sink, shaker cabinets, blue cabinets, granite worktops, beige splashback, stainless steel appliances, limestone flooring, no island and limestone splashback.
Medium sized country l-shaped kitchen/diner in Kent with a belfast sink, shaker cabinets, blue cabinets, granite worktops, beige splashback, stainless steel appliances, limestone flooring, no island and limestone splashback.
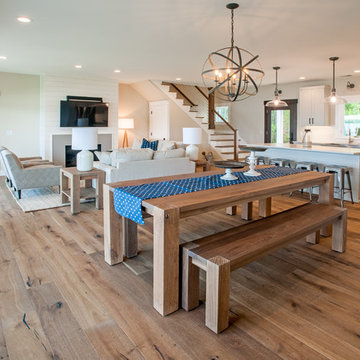
Photo of a large country open plan dining room in Grand Rapids with beige walls, light hardwood flooring, brown floors, a standard fireplace and feature lighting.
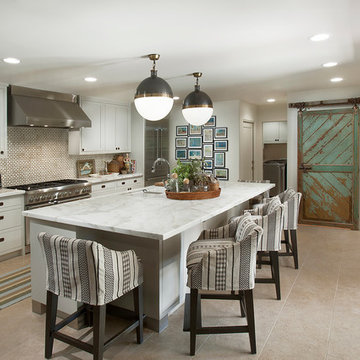
This Paradise Valley stunner was a down-to-the-studs renovation. The owner, a successful business woman and owner of Bungalow Scottsdale -- a fabulous furnishings store, had a very clear vision. DW's mission was to re-imagine the 1970's solid block home into a modern and open place for a family of three. The house initially was very compartmentalized including lots of small rooms and too many doors to count. With a mantra of simplify, simplify, simplify, Architect CP Drewett began to look for the hidden order to craft a space that lived well.
This residence is a Moroccan world of white topped with classic Morrish patterning and finished with the owner's fabulous taste. The kitchen was established as the home's center to facilitate the owner's heart and swagger for entertaining. The public spaces were reimagined with a focus on hospitality. Practicing great restraint with the architecture set the stage for the owner to showcase objects in space. Her fantastic collection includes a glass-top faux elephant tusk table from the set of the infamous 80's television series, Dallas.
It was a joy to create, collaborate, and now celebrate this amazing home.
Project Details:
Architecture: C.P. Drewett, AIA, NCARB; Drewett Works, Scottsdale, AZ
Interior Selections: Linda Criswell, Bungalow Scottsdale, Scottsdale, AZ
Photography: Dino Tonn, Scottsdale, AZ
Featured in: Phoenix Home and Garden, June 2015, "Eclectic Remodel", page 87.
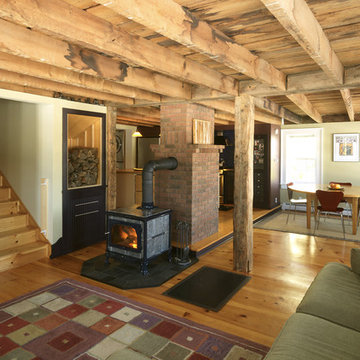
Inspiration for a medium sized country open plan living room in Burlington with beige walls, a wood burning stove, medium hardwood flooring and a built-in media unit.
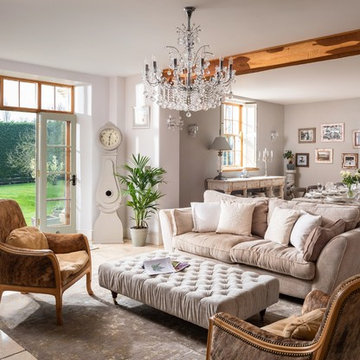
Unique Home Stays
This is an example of a large country open plan living room in Cornwall with white walls and beige floors.
This is an example of a large country open plan living room in Cornwall with white walls and beige floors.
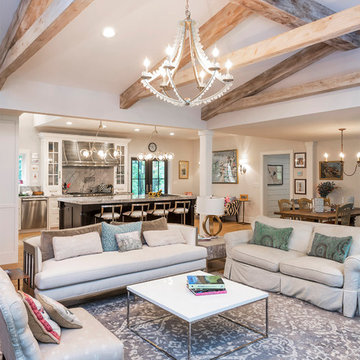
Award of Excellence
Interior Remodel over $500,000
Delbert Adams Construction Group
Project: Luxurious Farmhouse
Owings Mills, MD
Country living room in Baltimore with beige walls, medium hardwood flooring and brown floors.
Country living room in Baltimore with beige walls, medium hardwood flooring and brown floors.
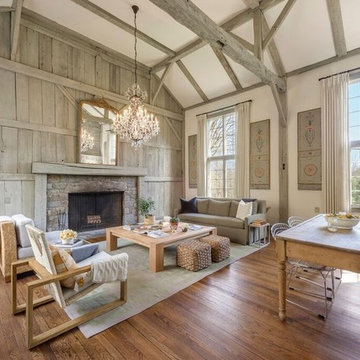
KPN Photo
Photo of a large rural open plan living room in Other with a standard fireplace, white walls, dark hardwood flooring and a stone fireplace surround.
Photo of a large rural open plan living room in Other with a standard fireplace, white walls, dark hardwood flooring and a stone fireplace surround.
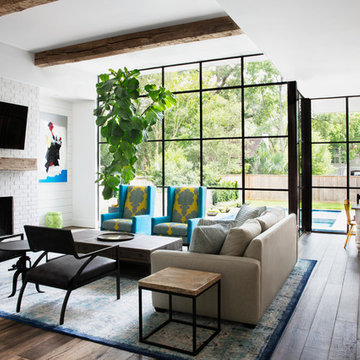
Connie Anderson
Photo of a large rural open plan living room in Houston with white walls, dark hardwood flooring, a standard fireplace, a brick fireplace surround, brown floors and a wall mounted tv.
Photo of a large rural open plan living room in Houston with white walls, dark hardwood flooring, a standard fireplace, a brick fireplace surround, brown floors and a wall mounted tv.
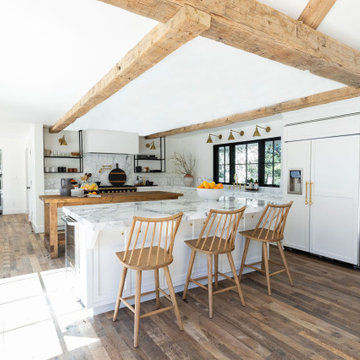
Photo of a country l-shaped kitchen in San Francisco with shaker cabinets, white cabinets, integrated appliances, dark hardwood flooring, multiple islands, brown floors, white worktops and exposed beams.
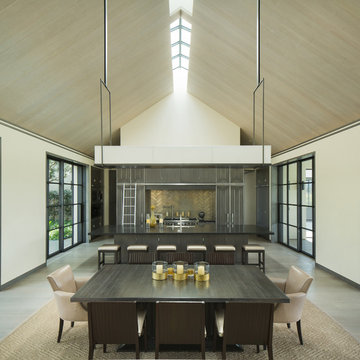
Photo of a farmhouse open plan kitchen in San Francisco with a submerged sink, flat-panel cabinets, dark wood cabinets, metallic splashback, metal splashback, stainless steel appliances, an island, beige floors and black worktops.
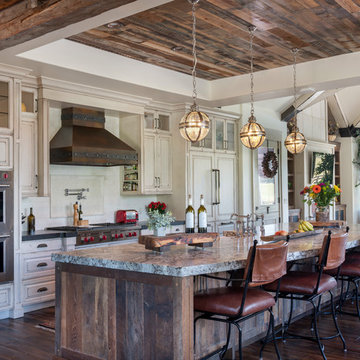
Farmhouse galley kitchen in Denver with raised-panel cabinets, distressed cabinets, white splashback, stainless steel appliances, dark hardwood flooring, an island, brown floors and grey worktops.
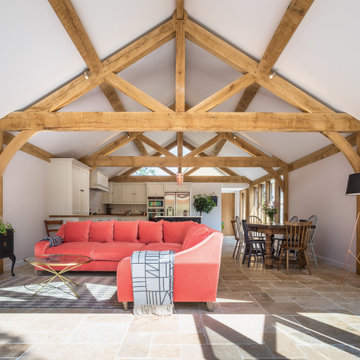
Photo of a country open plan living room in Other with white walls, beige floors and a vaulted ceiling.
Country Home Design Photos
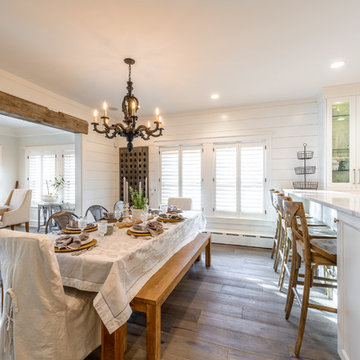
Photo by: Geoffrey Adler (@ Peyote)
Design ideas for a farmhouse kitchen/dining room in Chicago.
Design ideas for a farmhouse kitchen/dining room in Chicago.
3



















