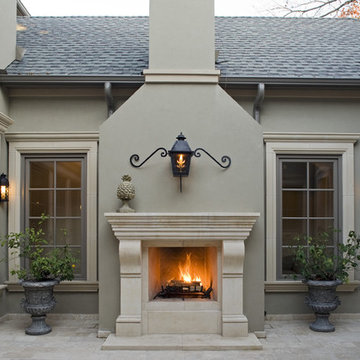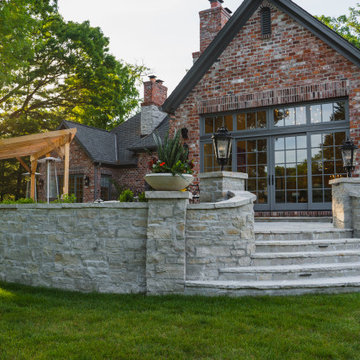Courtyard Patio Ideas and Designs
Refine by:
Budget
Sort by:Popular Today
1 - 20 of 11,224 photos
Item 1 of 5
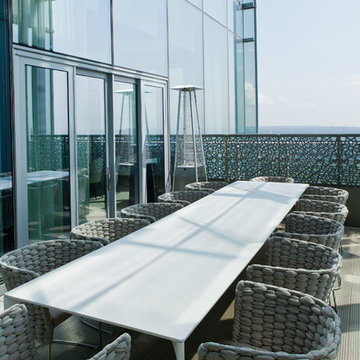
This is an example of a large modern courtyard patio in Toronto with an outdoor kitchen, concrete slabs and no cover.

Neil Michael - Axiom Photography
This is an example of a small modern courtyard patio in Sacramento.
This is an example of a small modern courtyard patio in Sacramento.
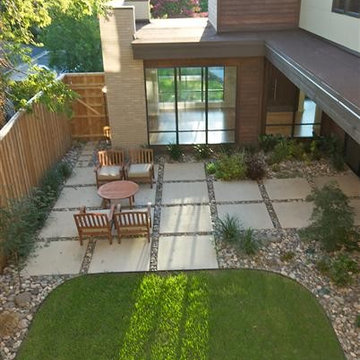
View of courtyard from upper level
Photo of a large modern courtyard patio in Dallas with natural stone paving and no cover.
Photo of a large modern courtyard patio in Dallas with natural stone paving and no cover.
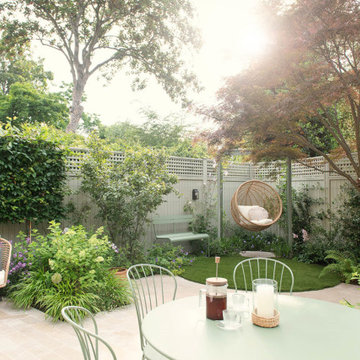
We asked Joanna Archer why she choose our RHS Prestige Solid Fence Panels and RHS Prestige Square Trellis (38mm gap) for this project of hers. She replied, “Our garden designs are built to last, so we always choose materials with exceptional quality and longevity. The solid fence panels really deliver on this, and the finish of the paintwork is beautiful. We like using the 38mm square trellis for additional privacy. It’s a stylish option for a classic traditional style garden such as this.”
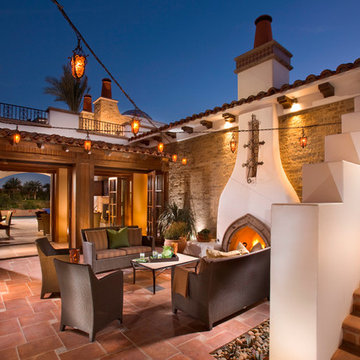
This is an example of a mediterranean courtyard patio in Orange County with tiled flooring, no cover and a fireplace.
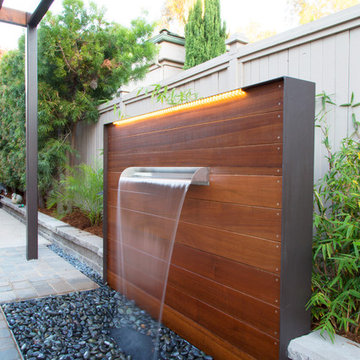
Inspiration for a small contemporary courtyard patio in San Luis Obispo with a water feature, concrete paving and a pergola.
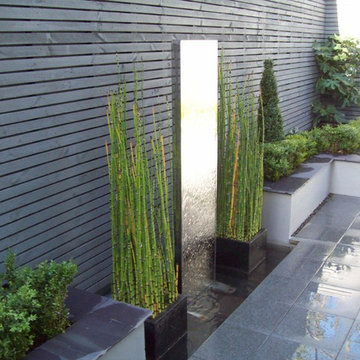
Small modern courtyard patio in West Midlands with a water feature and natural stone paving.
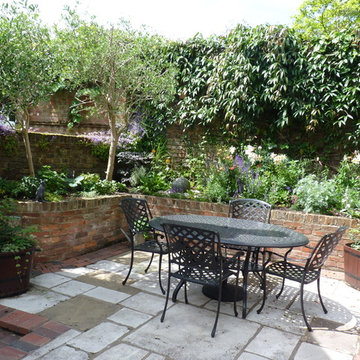
In summer, the courtyard now offers a tranquil retreat for family meals and relaxing.
Design ideas for a classic courtyard patio in Sussex.
Design ideas for a classic courtyard patio in Sussex.
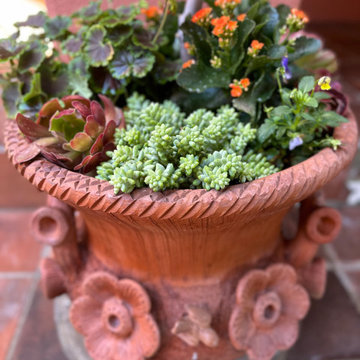
Malibu tile clad Spanish courtyard with newly planted clay pots from Mexico with olive trees, Cala lilies, succulents and perennials.
Inspiration for a medium sized mediterranean courtyard patio in Los Angeles with a potted garden, tiled flooring and no cover.
Inspiration for a medium sized mediterranean courtyard patio in Los Angeles with a potted garden, tiled flooring and no cover.
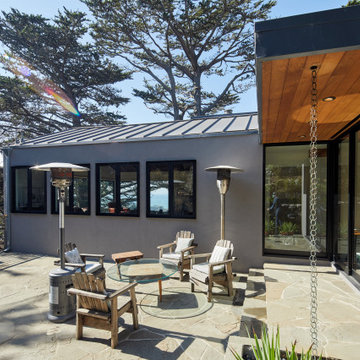
Close up of the overhang over the kitchen at the rear of the house. The soffit is clad in cedar
Inspiration for a medium sized modern courtyard patio in San Francisco with natural stone paving and a roof extension.
Inspiration for a medium sized modern courtyard patio in San Francisco with natural stone paving and a roof extension.

Photo of a large contemporary courtyard patio in Denver with a fire feature, natural stone paving and no cover.
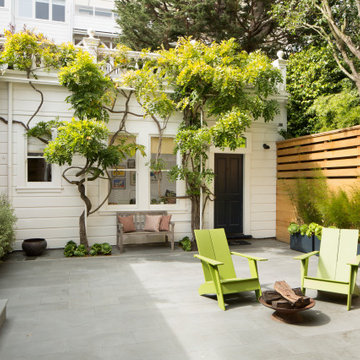
Paul Dyer Photography
Design ideas for a large contemporary courtyard patio in San Francisco with a potted garden, natural stone paving and no cover.
Design ideas for a large contemporary courtyard patio in San Francisco with a potted garden, natural stone paving and no cover.
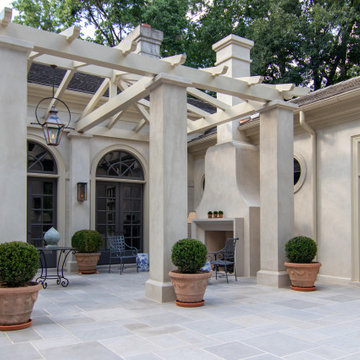
A courtyard pergola designed to complement its sophisticated yet casual villa-like home. The light-filtering timber structure is nestled between two wings, creating a gracious outdoor living space that extends out to the open courtyard. Featuring a sculptural fireplace and views to the garden, this space becomes a tranquil place to spend time with family and friends. Photography by Brad Dassler-Bethel.
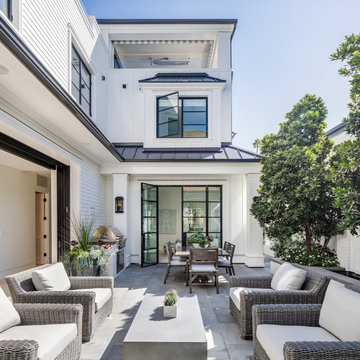
Photo of a beach style courtyard patio in Orange County with concrete paving, no cover and a bbq area.
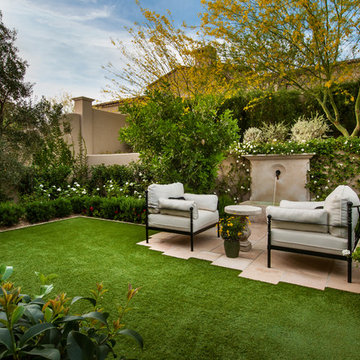
This is an example of a mediterranean courtyard patio in Phoenix with a water feature and no cover.
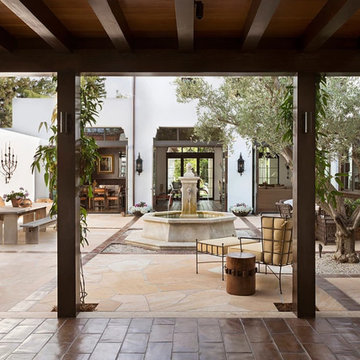
The transparency of the house is evident from views such as this, as the Sitting Room off the courtyard looks through the Living Room of the main house to the south lawn beyond.
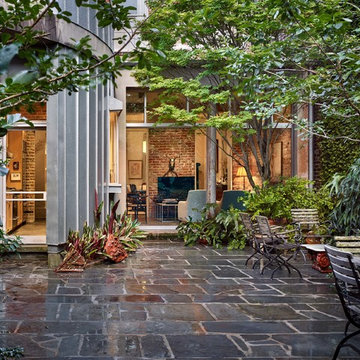
This is an example of a large classic courtyard patio in New Orleans with natural stone paving and no cover.
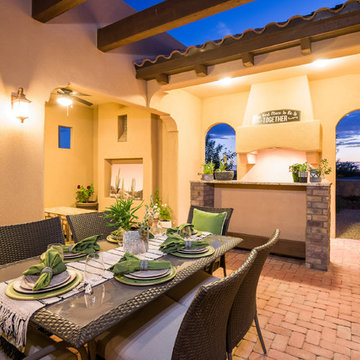
Mediterranean courtyard patio in Austin with an outdoor kitchen, brick paving and a pergola.
Courtyard Patio Ideas and Designs
1
