Dining Room with a Timber Clad Ceiling Ideas and Designs
Refine by:
Budget
Sort by:Popular Today
61 - 80 of 760 photos
Item 1 of 2

Photo of a coastal dining room in Philadelphia with banquette seating, white walls, brick flooring, red floors, a timber clad ceiling, a vaulted ceiling and tongue and groove walls.

Photo of a classic dining room in Grand Rapids with blue walls, dark hardwood flooring, brown floors, banquette seating, a timber clad ceiling and wallpapered walls.
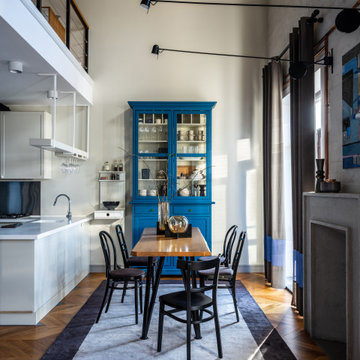
Contemporary open plan dining room in Other with white walls, medium hardwood flooring, brown floors and a timber clad ceiling.
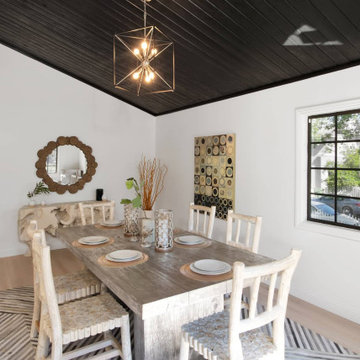
The dining room of our MidCentury Modern Encino home remodel features a statement black shiplap vaulted ceiling paired with midcentury modern rectangular dining table and dining chairs. An accent piece of midcentury lighting, light hardwood floors on an open floor plan with large windows complete the space.

Murphys Road is a renovation in a 1906 Villa designed to compliment the old features with new and modern twist. Innovative colours and design concepts are used to enhance spaces and compliant family living. This award winning space has been featured in magazines and websites all around the world. It has been heralded for it's use of colour and design in inventive and inspiring ways.
Designed by New Zealand Designer, Alex Fulton of Alex Fulton Design
Photographed by Duncan Innes for Homestyle Magazine

An open main floor optimizes the use of your space and allows for easy transitions. This open-concept kitchen, dining and sun room provides the perfect scene for guests to move from dinner to a cozy conversation by the fireplace.

Modern farmhouse kitchen with rustic elements and modern conveniences.
Photo of a large farmhouse kitchen/dining room in Other with medium hardwood flooring, beige floors, a timber clad ceiling and a standard fireplace.
Photo of a large farmhouse kitchen/dining room in Other with medium hardwood flooring, beige floors, a timber clad ceiling and a standard fireplace.
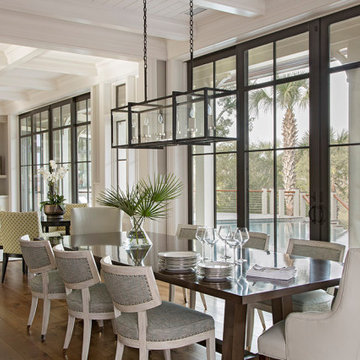
Beach style open plan dining room in Charleston with medium hardwood flooring, no fireplace and a timber clad ceiling.
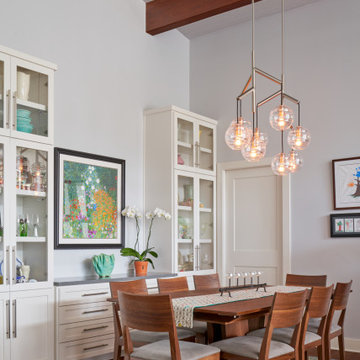
Dining Room
Inspiration for a medium sized retro kitchen/dining room in Austin with grey walls, medium hardwood flooring, brown floors and a timber clad ceiling.
Inspiration for a medium sized retro kitchen/dining room in Austin with grey walls, medium hardwood flooring, brown floors and a timber clad ceiling.

Adding custom storage was a big part of the renovation of this 1950s home, including creating spaces to show off some quirky vintage accessories such as transistor radios, old cameras, homemade treasures and travel souvenirs (such as these little wooden camels from Morocco and London Black Cab).
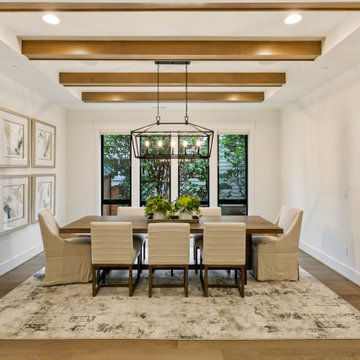
The Kelso's Dining Room is a charming and inviting space designed for family gatherings and entertaining guests. The black farmhouse dining light fixture hangs gracefully from the ceiling, creating a focal point and adding a touch of rustic elegance. The black windows provide a striking contrast against the light-colored elements in the room. The ceiling beams add architectural interest and contribute to the farmhouse aesthetic. The farmhouse dining table serves as the centerpiece, offering ample seating for family and friends. The gray hexagon tile flooring adds a modern and geometric touch, while the white cabinets provide storage and display space for tableware and decor. The light wooden shiplap ceiling adds warmth and character to the room. White chairs surround the wooden table, offering comfortable seating with a clean and timeless look. The white walls and white trim create a bright and airy atmosphere, enhancing the natural light in the space. A gray carpet defines the dining area and adds softness underfoot. The Kelso's Dining Room combines rustic elements with modern touches, creating a stylish and welcoming space for enjoying meals and creating lasting memories.

Photo of a large coastal open plan dining room in Charleston with light hardwood flooring, a timber clad ceiling and tongue and groove walls.

Design ideas for a medium sized classic enclosed dining room in Dallas with white walls, brown floors, medium hardwood flooring, exposed beams, a timber clad ceiling, a vaulted ceiling, tongue and groove walls and wainscoting.

You Can Make It into a Multipurpose Room
Using different rooms for different purposes is so outdated. These days, the majority of people want their kitchen to be a family-hub where everyone can gather for meals, but still have enough space to do their own thing too.
Depending on the size of your kitchen, you may want to combine preparation and cooking areas with dining areas and living zones. Even if your kitchen isn’t huge, having an area in the kitchen where you can enjoy a meal or a glass of wine with friends will allow you to continue being part of the conversation even if you’re washing the dishes or preparing food.

Design ideas for a traditional open plan dining room in Seattle with blue walls, dark hardwood flooring, a standard fireplace, a brick fireplace surround, brown floors, a timber clad ceiling, a vaulted ceiling and a chimney breast.

Photo of a kitchen/dining room in Chicago with white walls, dark hardwood flooring, a two-sided fireplace, a stacked stone fireplace surround, brown floors, a timber clad ceiling and brick walls.
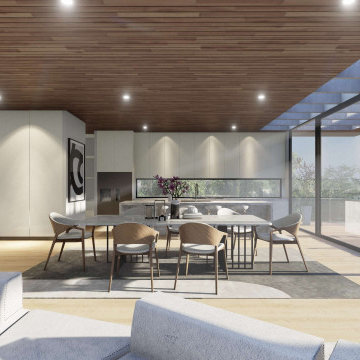
It was designed with the intention as a Holiday House for this lovely family. A modern Mediterranean home, with lots of glazing to drench the habitable room area with natural lights.
The site is located right at the Bay side to capture the entire Mornington Peninsula Bay view. The balcony on the first floor has been extended to maximize this floating experience, connecting to the sea. Same approach with our placement of an infinity pool at the lower ground floor to connect the limitless view.
Adding in some Stone features wrapping its existing fireplace from inside to outside, creating that outstanding grand Amalfi look from the entrance through juxtaposition within the architecture form.

Photo of a medium sized scandinavian open plan dining room in Saint Petersburg with white walls, porcelain flooring, a wood burning stove, a metal fireplace surround, black floors, a timber clad ceiling and wood walls.

A new small addition on an old stone house contains this breakfast room or casual dining room leading to a renovated kitchen, plus a mudroom entrance and a basement-level workout room.
Photo: (c) Jeffrey Totaro 2020
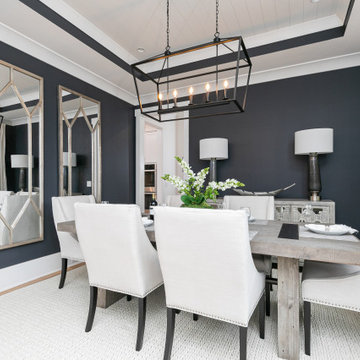
White parson chairs around a weathered wood rectangle table
Photo of a medium sized traditional enclosed dining room in Atlanta with black walls, medium hardwood flooring, no fireplace, brown floors and a timber clad ceiling.
Photo of a medium sized traditional enclosed dining room in Atlanta with black walls, medium hardwood flooring, no fireplace, brown floors and a timber clad ceiling.
Dining Room with a Timber Clad Ceiling Ideas and Designs
4