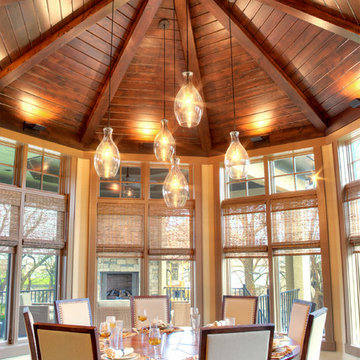Dining Room with Medium Hardwood Flooring Ideas and Designs
Refine by:
Budget
Sort by:Popular Today
41 - 60 of 74,597 photos
Item 1 of 3
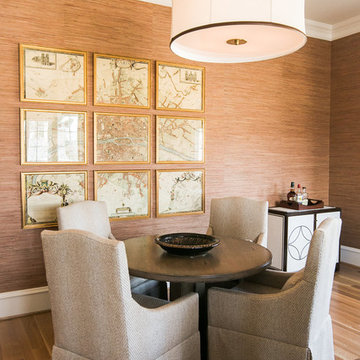
Photo of a medium sized traditional dining room in Baltimore with brown walls, medium hardwood flooring, no fireplace and brown floors.
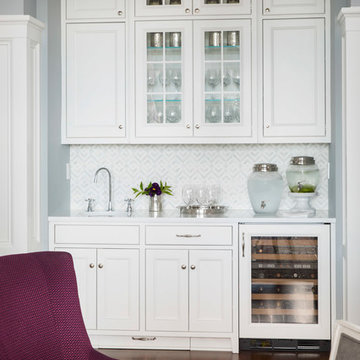
Martha O'Hara Interiors, Interior Design & Photo Styling | Roberts Wygal, Builder | Troy Thies, Photography | Please Note: All “related,” “similar,” and “sponsored” products tagged or listed by Houzz are not actual products pictured. They have not been approved by Martha O’Hara Interiors nor any of the professionals credited. For info about our work: design@oharainteriors.com

Large rural open plan dining room in Austin with white walls, medium hardwood flooring, a stone fireplace surround, no fireplace, brown floors and feature lighting.
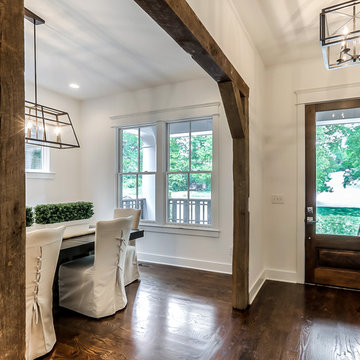
Inspiration for a small traditional enclosed dining room in Nashville with white walls and medium hardwood flooring.
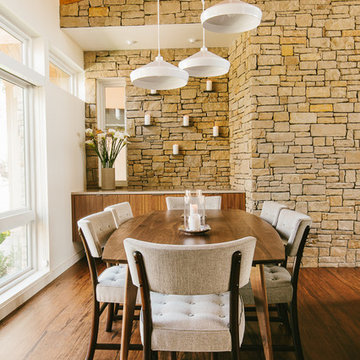
Photo by Matthew Niemann
Photo of a midcentury dining room in Austin with white walls and medium hardwood flooring.
Photo of a midcentury dining room in Austin with white walls and medium hardwood flooring.

The built-in banquette frames and showcases the client’s treasured leaded glass triptych as it surrounds a hammered copper breakfast table with a steel base. The built-in banquette frames and showcases the client’s treasured leaded glass triptych as it surrounds a hammered copper breakfast tabletop.
A Bonisolli Photography
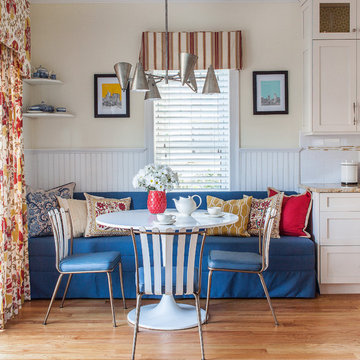
Photo of a classic kitchen/dining room in Boston with beige walls, medium hardwood flooring and no fireplace.
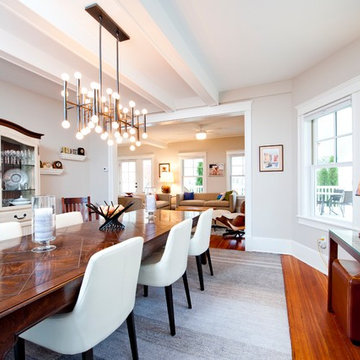
Dining room with neutral tones, upholstered Cody dining chairs by West Elm and a modern linear bare bulb chandelier. Near the windows is a console table with storage ottomans. The casement windows are Ultrex series by Marvin.
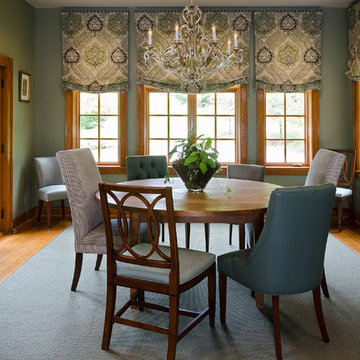
John Magor Photography. This family was interested in a super formal dining room. We chose a round table to fill the space and dark moss green walls for a cozy, earthy feel. The dining chairs all all different to add fun and whimsy to the space. The elegant roman shades have a nail head trim detail for a masculine touch.
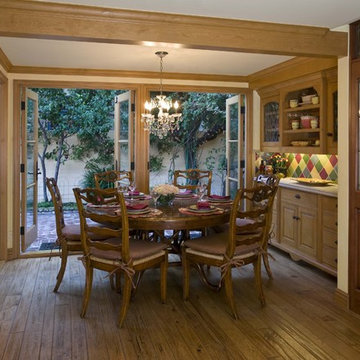
Please visit my website directly by copying and pasting this link directly into your browser: http://www.berensinteriors.com/ to learn more about this project and how we may work together!
Remarkable country french dining room with french doors and exquisite exposed beams. Dining with a view and a breeze! Robert Naik Photography.
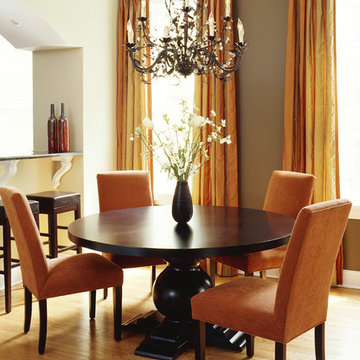
Inspiration for a contemporary dining room in Chicago with brown walls, medium hardwood flooring and beige floors.
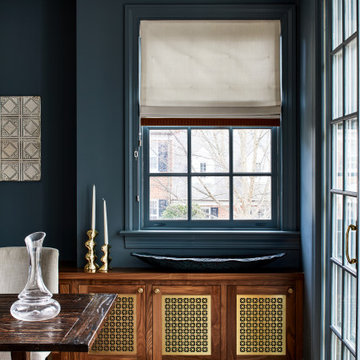
Dining Room with walnut cabinetry, brass filigree and painted wall and trim.
Traditional enclosed dining room in DC Metro with green walls, medium hardwood flooring and brown floors.
Traditional enclosed dining room in DC Metro with green walls, medium hardwood flooring and brown floors.
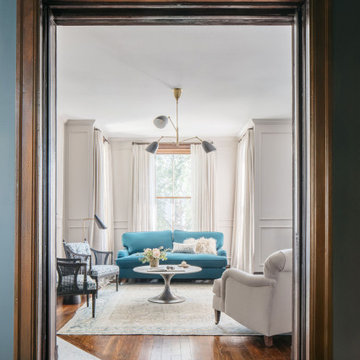
Download our free ebook, Creating the Ideal Kitchen. DOWNLOAD NOW
This unit, located in a 4-flat owned by TKS Owners Jeff and Susan Klimala, was remodeled as their personal pied-à-terre, and doubles as an Airbnb property when they are not using it. Jeff and Susan were drawn to the location of the building, a vibrant Chicago neighborhood, 4 blocks from Wrigley Field, as well as to the vintage charm of the 1890’s building. The entire 2 bed, 2 bath unit was renovated and furnished, including the kitchen, with a specific Parisian vibe in mind.
Although the location and vintage charm were all there, the building was not in ideal shape -- the mechanicals -- from HVAC, to electrical, plumbing, to needed structural updates, peeling plaster, out of level floors, the list was long. Susan and Jeff drew on their expertise to update the issues behind the walls while also preserving much of the original charm that attracted them to the building in the first place -- heart pine floors, vintage mouldings, pocket doors and transoms.
Because this unit was going to be primarily used as an Airbnb, the Klimalas wanted to make it beautiful, maintain the character of the building, while also specifying materials that would last and wouldn’t break the budget. Susan enjoyed the hunt of specifying these items and still coming up with a cohesive creative space that feels a bit French in flavor.
Parisian style décor is all about casual elegance and an eclectic mix of old and new. Susan had fun sourcing some more personal pieces of artwork for the space, creating a dramatic black, white and moody green color scheme for the kitchen and highlighting the living room with pieces to showcase the vintage fireplace and pocket doors.
Photographer: @MargaretRajic
Photo stylist: @Brandidevers
Do you have a new home that has great bones but just doesn’t feel comfortable and you can’t quite figure out why? Contact us here to see how we can help!
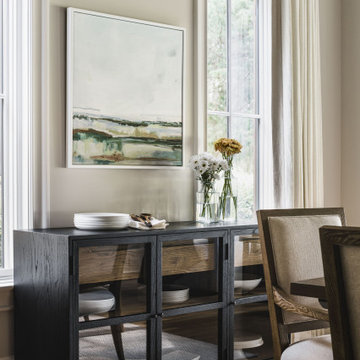
Dining room buffet table in Charlotte, NC complete with wood dining table and fabric and wood dining room chairs, wall art and custom window treatments.
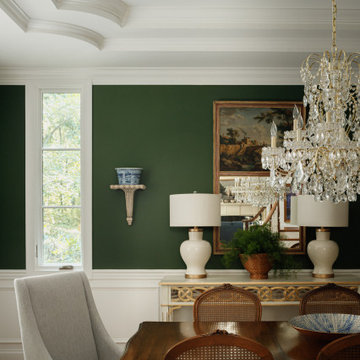
This dining room update was part of an ongoing project with the main goal of updating the 1990's spaces while creating a comfortable, sophisticated design aesthetic. New pieces were incorporated with existing family heirlooms.

A visual artist and his fiancée’s house and studio were designed with various themes in mind, such as the physical context, client needs, security, and a limited budget.
Six options were analyzed during the schematic design stage to control the wind from the northeast, sunlight, light quality, cost, energy, and specific operating expenses. By using design performance tools and technologies such as Fluid Dynamics, Energy Consumption Analysis, Material Life Cycle Assessment, and Climate Analysis, sustainable strategies were identified. The building is self-sufficient and will provide the site with an aquifer recharge that does not currently exist.
The main masses are distributed around a courtyard, creating a moderately open construction towards the interior and closed to the outside. The courtyard contains a Huizache tree, surrounded by a water mirror that refreshes and forms a central part of the courtyard.
The house comprises three main volumes, each oriented at different angles to highlight different views for each area. The patio is the primary circulation stratagem, providing a refuge from the wind, a connection to the sky, and a night sky observatory. We aim to establish a deep relationship with the site by including the open space of the patio.
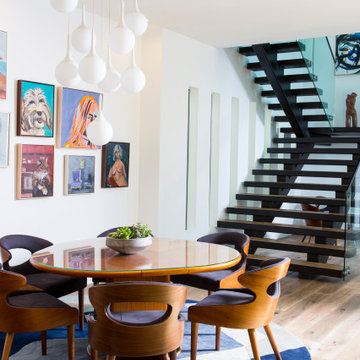
An open concept Dining Room and Kitchen combination, featuring a round dining table for 6 with modern cascading light fixture above. A modern floating staircase with glass panel railing sits next to a hallway flooded by lighting from the modern vertical windows and small wall sconces.

Contemporary open plan dining room in Melbourne with white walls, medium hardwood flooring, brown floors and exposed beams.
Dining Room with Medium Hardwood Flooring Ideas and Designs
3

