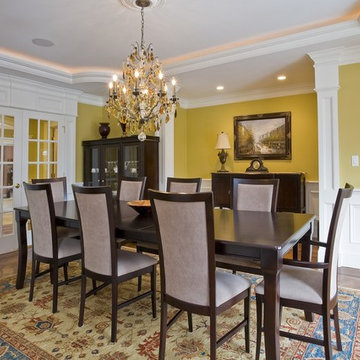Dining Room with Medium Hardwood Flooring Ideas and Designs
Refine by:
Budget
Sort by:Popular Today
61 - 80 of 74,597 photos
Item 1 of 3
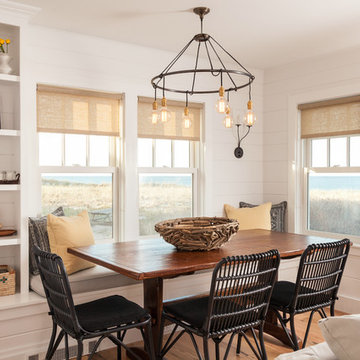
Dan Cutrona Photography
This is an example of a beach style open plan dining room in Boston with white walls and medium hardwood flooring.
This is an example of a beach style open plan dining room in Boston with white walls and medium hardwood flooring.

Medium sized classic dining room in Houston with medium hardwood flooring, no fireplace and grey walls.

This Greenlake area home is the result of an extensive collaboration with the owners to recapture the architectural character of the 1920’s and 30’s era craftsman homes built in the neighborhood. Deep overhangs, notched rafter tails, and timber brackets are among the architectural elements that communicate this goal.
Given its modest 2800 sf size, the home sits comfortably on its corner lot and leaves enough room for an ample back patio and yard. An open floor plan on the main level and a centrally located stair maximize space efficiency, something that is key for a construction budget that values intimate detailing and character over size.
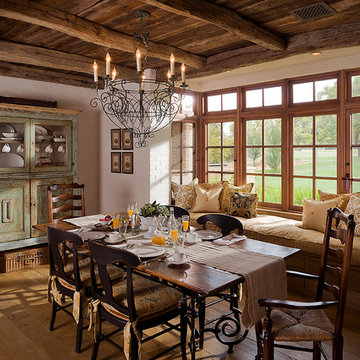
Marc Boisclair
Dining room in Phoenix with white walls and medium hardwood flooring.
Dining room in Phoenix with white walls and medium hardwood flooring.

An open plan within a traditional framework was the Owner’s goal - for ease of entertaining, for working at home, or for just hanging out as a family. We pushed out to the side, eliminating a useless appendage, to expand the dining room and to create a new family room. Large openings connect rooms as well as the garden, while allowing spacial definition. Additional renovations included updating the kitchen and master bath, as well as creating a formal office paneled in stained cherry wood.
Photographs © Stacy Zarin-Goldberg

The Eagle Harbor Cabin is located on a wooded waterfront property on Lake Superior, at the northerly edge of Michigan’s Upper Peninsula, about 300 miles northeast of Minneapolis.
The wooded 3-acre site features the rocky shoreline of Lake Superior, a lake that sometimes behaves like the ocean. The 2,000 SF cabin cantilevers out toward the water, with a 40-ft. long glass wall facing the spectacular beauty of the lake. The cabin is composed of two simple volumes: a large open living/dining/kitchen space with an open timber ceiling structure and a 2-story “bedroom tower,” with the kids’ bedroom on the ground floor and the parents’ bedroom stacked above.
The interior spaces are wood paneled, with exposed framing in the ceiling. The cabinets use PLYBOO, a FSC-certified bamboo product, with mahogany end panels. The use of mahogany is repeated in the custom mahogany/steel curvilinear dining table and in the custom mahogany coffee table. The cabin has a simple, elemental quality that is enhanced by custom touches such as the curvilinear maple entry screen and the custom furniture pieces. The cabin utilizes native Michigan hardwoods such as maple and birch. The exterior of the cabin is clad in corrugated metal siding, offset by the tall fireplace mass of Montana ledgestone at the east end.
The house has a number of sustainable or “green” building features, including 2x8 construction (40% greater insulation value); generous glass areas to provide natural lighting and ventilation; large overhangs for sun and snow protection; and metal siding for maximum durability. Sustainable interior finish materials include bamboo/plywood cabinets, linoleum floors, locally-grown maple flooring and birch paneling, and low-VOC paints.

A residential interior design project by Camilla Molders Design.
This is an example of a medium sized contemporary open plan dining room in Melbourne with white walls, medium hardwood flooring and brown floors.
This is an example of a medium sized contemporary open plan dining room in Melbourne with white walls, medium hardwood flooring and brown floors.
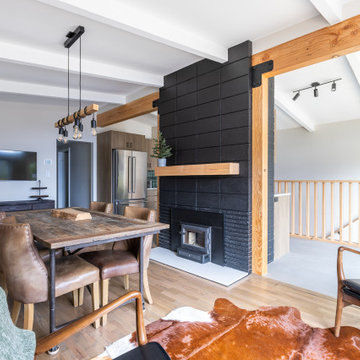
Rustic modern dining area
This is an example of a rustic dining room in Other with medium hardwood flooring, a standard fireplace, brown floors and exposed beams.
This is an example of a rustic dining room in Other with medium hardwood flooring, a standard fireplace, brown floors and exposed beams.

Photo of a classic enclosed dining room in Austin with pink walls, medium hardwood flooring, brown floors and panelled walls.
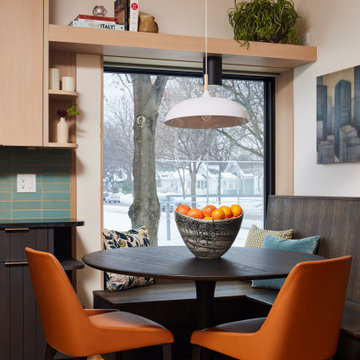
Contemporary dining room in Minneapolis with banquette seating, beige walls, medium hardwood flooring and brown floors.

Detailed shot of the dining room and sunroom in Charlotte, NC complete with vaulted ceilings, exposed beams, large, black dining room chandelier, wood dining table and fabric and wood dining room chairs, light blue accent chairs, roman shades and custom window treatments.
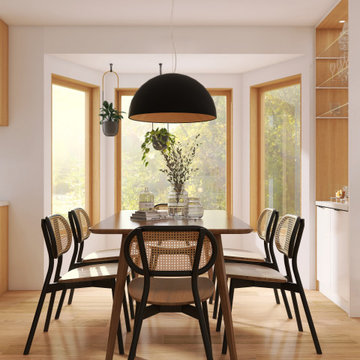
A reimagined empty and dark corner, adding 3 windows and a large corner window seat that connects with the harp of the renovated brick fireplace, while adding ample of storage and an opportunity to gather with friends and family. We also added a small partition that functions as a small bar area serving the dining space.
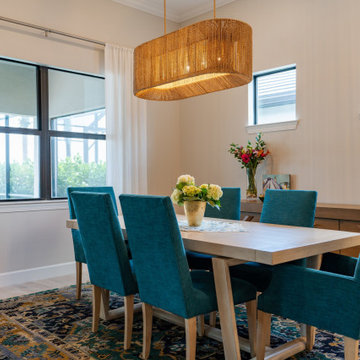
We transformed this Florida home into a modern beach-themed second home with thoughtful designs for entertaining and family time.
In the dining space, a wooden dining table takes center stage, surrounded by chairs upholstered in vibrant green, perfectly complementing the beach theme. Elegant lighting and a beautiful carpet add a touch of sophistication to this inviting space.
---Project by Wiles Design Group. Their Cedar Rapids-based design studio serves the entire Midwest, including Iowa City, Dubuque, Davenport, and Waterloo, as well as North Missouri and St. Louis.
For more about Wiles Design Group, see here: https://wilesdesigngroup.com/
To learn more about this project, see here: https://wilesdesigngroup.com/florida-coastal-home-transformation
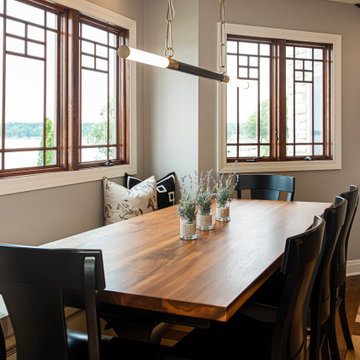
Every detail of this European villa-style home exudes a uniquely finished feel. Our design goals were to invoke a sense of travel while simultaneously cultivating a homely and inviting ambience. This project reflects our commitment to crafting spaces seamlessly blending luxury with functionality.
---
Project completed by Wendy Langston's Everything Home interior design firm, which serves Carmel, Zionsville, Fishers, Westfield, Noblesville, and Indianapolis.
For more about Everything Home, see here: https://everythinghomedesigns.com/
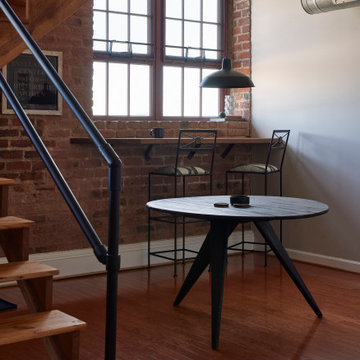
Design ideas for a medium sized modern dining room in Richmond with banquette seating, medium hardwood flooring and brown floors.
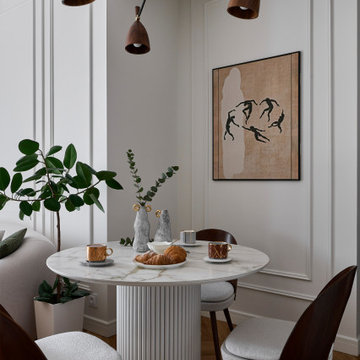
Inspiration for a medium sized classic open plan dining room in Moscow with white walls, medium hardwood flooring and beige floors.

Small rural dining room in Denver with banquette seating, beige walls, medium hardwood flooring, brown floors and exposed beams.
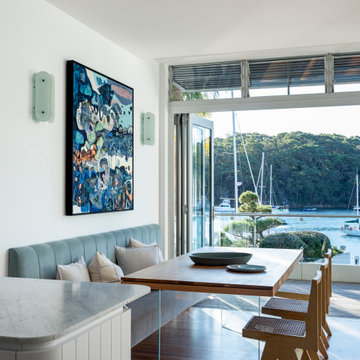
Custom Designed Banquette seating with a view.
Inspiration for a nautical dining room in Sydney with white walls, medium hardwood flooring and brown floors.
Inspiration for a nautical dining room in Sydney with white walls, medium hardwood flooring and brown floors.

Photo of a medium sized enclosed dining room in Orlando with white walls, medium hardwood flooring, brown floors and a wood ceiling.
Dining Room with Medium Hardwood Flooring Ideas and Designs
4
