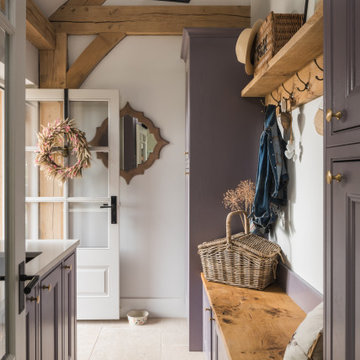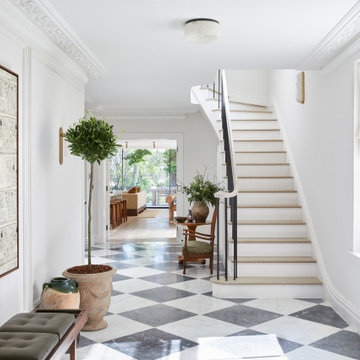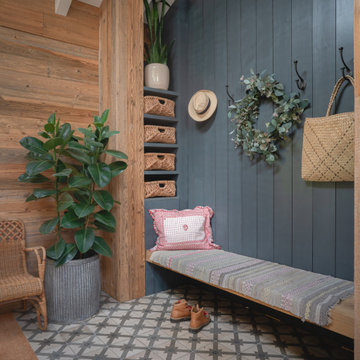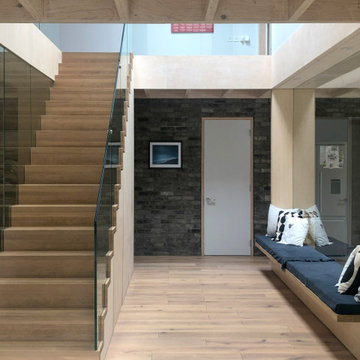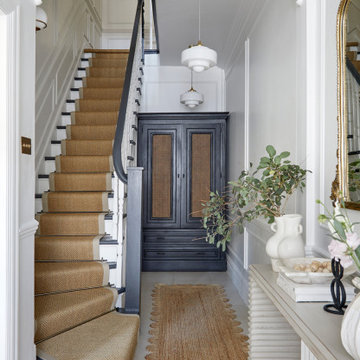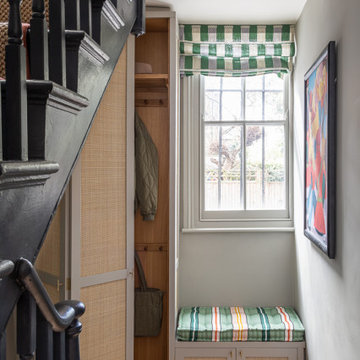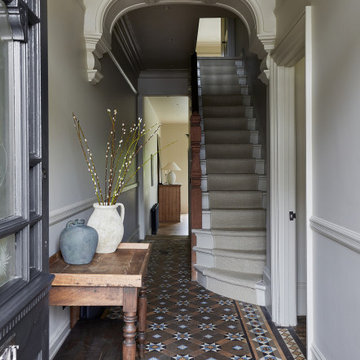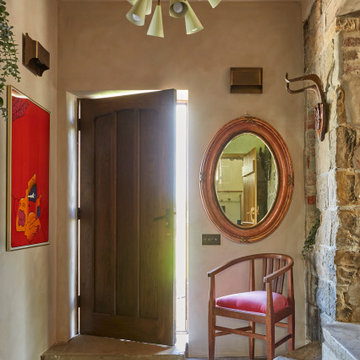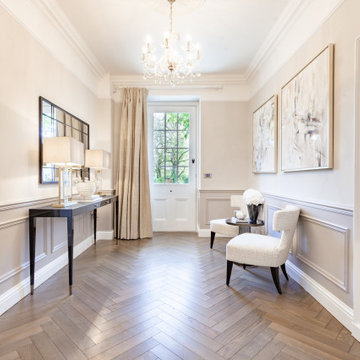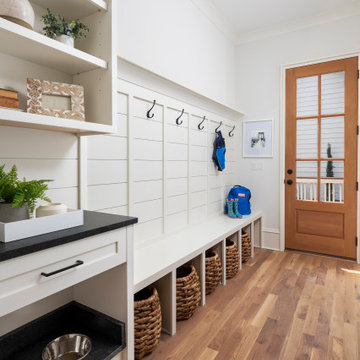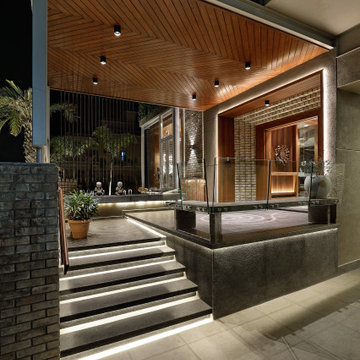Brown Entrance Ideas and Designs
Refine by:
Budget
Sort by:Popular Today
1 - 20 of 125,712 photos
Item 1 of 2

Nestled into a hillside, this timber-framed family home enjoys uninterrupted views out across the countryside of the North Downs. A newly built property, it is an elegant fusion of traditional crafts and materials with contemporary design.
Our clients had a vision for a modern sustainable house with practical yet beautiful interiors, a home with character that quietly celebrates the details. For example, where uniformity might have prevailed, over 1000 handmade pegs were used in the construction of the timber frame.
The building consists of three interlinked structures enclosed by a flint wall. The house takes inspiration from the local vernacular, with flint, black timber, clay tiles and roof pitches referencing the historic buildings in the area.
The structure was manufactured offsite using highly insulated preassembled panels sourced from sustainably managed forests. Once assembled onsite, walls were finished with natural clay plaster for a calming indoor living environment.
Timber is a constant presence throughout the house. At the heart of the building is a green oak timber-framed barn that creates a warm and inviting hub that seamlessly connects the living, kitchen and ancillary spaces. Daylight filters through the intricate timber framework, softly illuminating the clay plaster walls.
Along the south-facing wall floor-to-ceiling glass panels provide sweeping views of the landscape and open on to the terrace.
A second barn-like volume staggered half a level below the main living area is home to additional living space, a study, gym and the bedrooms.
The house was designed to be entirely off-grid for short periods if required, with the inclusion of Tesla powerpack batteries. Alongside underfloor heating throughout, a mechanical heat recovery system, LED lighting and home automation, the house is highly insulated, is zero VOC and plastic use was minimised on the project.
Outside, a rainwater harvesting system irrigates the garden and fields and woodland below the house have been rewilded.

Design ideas for a traditional entrance in London with grey walls, a single front door, a black front door, multi-coloured floors, wainscoting and a dado rail.
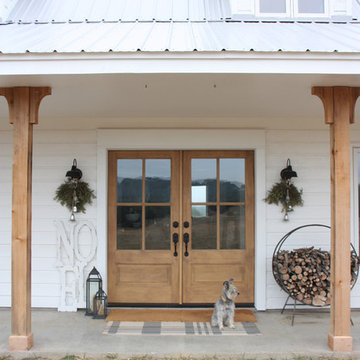
Beautiful french Simpson doors installed for this modern farmhouse main entrance.
Design ideas for a country entrance in Austin with white walls, a double front door and a medium wood front door.
Design ideas for a country entrance in Austin with white walls, a double front door and a medium wood front door.

This is an example of a medium sized classic foyer in Austin with green walls, medium hardwood flooring, a single front door and a medium wood front door.

The front entry includes a built-in bench and storage for the family's shoes. Photographer: Tyler Chartier
Medium sized retro foyer in San Francisco with a single front door, a dark wood front door, white walls and dark hardwood flooring.
Medium sized retro foyer in San Francisco with a single front door, a dark wood front door, white walls and dark hardwood flooring.

Photo of a rustic hallway in Seattle with beige walls, a single front door and a grey front door.

Photo by Read McKendree
Design ideas for a farmhouse foyer in Burlington with beige walls, a single front door, a dark wood front door, grey floors, a timber clad ceiling and wood walls.
Design ideas for a farmhouse foyer in Burlington with beige walls, a single front door, a dark wood front door, grey floors, a timber clad ceiling and wood walls.

Mudroom featuring hickory cabinetry, mosaic tile flooring, black shiplap, wall hooks, and gold light fixtures.
Design ideas for a large farmhouse boot room in Grand Rapids with beige walls, porcelain flooring, multi-coloured floors and tongue and groove walls.
Design ideas for a large farmhouse boot room in Grand Rapids with beige walls, porcelain flooring, multi-coloured floors and tongue and groove walls.

This Farmhouse has a modern, minimalist feel, with a rustic touch, staying true to its southwest location. It features wood tones, brass and black with vintage and rustic accents throughout the decor.
Brown Entrance Ideas and Designs
1
