Entrance with a Sliding Front Door Ideas and Designs
Refine by:
Budget
Sort by:Popular Today
1 - 20 of 1,447 photos
Item 1 of 2

Off the main entry, enter the mud room to access four built-in lockers with a window seat, making getting in and out the door a breeze. Custom barn doors flank the doorway and add a warm farmhouse flavor.
For more photos of this project visit our website: https://wendyobrienid.com.
Photography by Valve Interactive: https://valveinteractive.com/
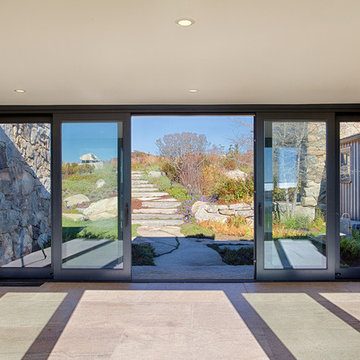
This is an example of an expansive nautical front door in Boston with concrete flooring, a sliding front door, a glass front door and grey floors.
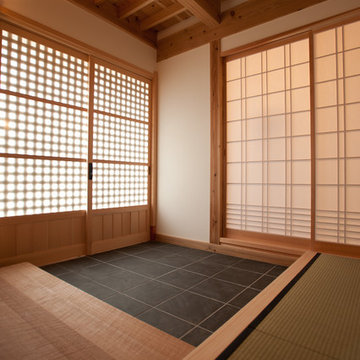
Design ideas for a medium sized classic hallway in Tokyo Suburbs with beige walls, ceramic flooring, a sliding front door, a medium wood front door and grey floors.
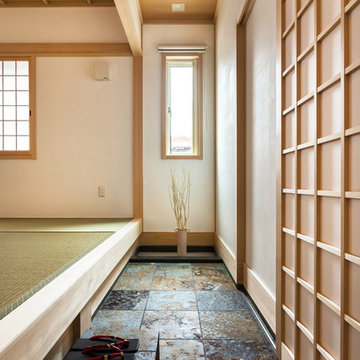
空間がより豊かになり、暮らしに広がりを生む通り土間をライフスタイルに合わせて取り入れてみました。
World-inspired hallway in Other with white walls, a sliding front door, a light wood front door and grey floors.
World-inspired hallway in Other with white walls, a sliding front door, a light wood front door and grey floors.

オリジナルの製作引戸を取り付けた玄関は木のぬくもりあふれる優しい空間となりました。脇には、造り付けの造作ベンチを設置し、靴の履き替えが容易にできるように配慮しています。ベンチの横には、郵便物を屋内から取り込むことができるよう、郵便受けを設けました。
Medium sized scandinavian front door in Other with white walls, medium hardwood flooring, a sliding front door, a medium wood front door, beige floors, a wallpapered ceiling and wallpapered walls.
Medium sized scandinavian front door in Other with white walls, medium hardwood flooring, a sliding front door, a medium wood front door, beige floors, a wallpapered ceiling and wallpapered walls.

Photo by:大井川 茂兵衛
Design ideas for a small world-inspired hallway in Other with brown floors, white walls, concrete flooring, a sliding front door and a metal front door.
Design ideas for a small world-inspired hallway in Other with brown floors, white walls, concrete flooring, a sliding front door and a metal front door.
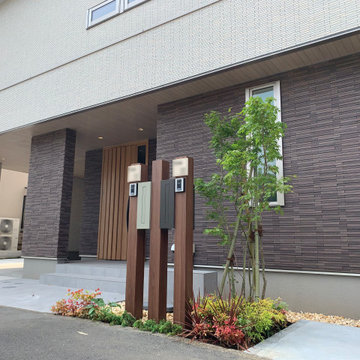
ポストの正面もお洒落に!
This is an example of a medium sized modern front door in Tokyo with brown walls, ceramic flooring, a sliding front door, a medium wood front door and grey floors.
This is an example of a medium sized modern front door in Tokyo with brown walls, ceramic flooring, a sliding front door, a medium wood front door and grey floors.
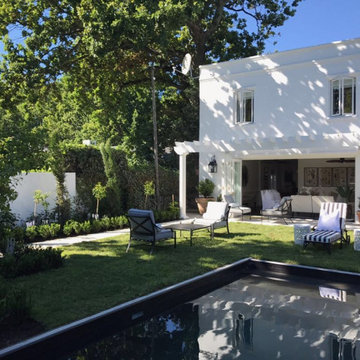
New facade renovated in a modern Edwardian style
Photo of a large contemporary front door in Other with white walls, dark hardwood flooring, a sliding front door, a black front door and black floors.
Photo of a large contemporary front door in Other with white walls, dark hardwood flooring, a sliding front door, a black front door and black floors.
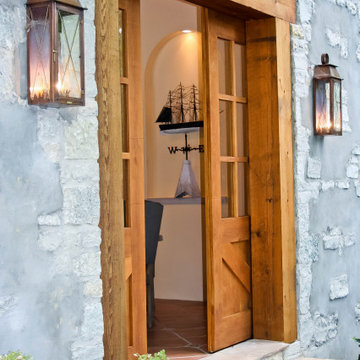
The Coach House® lantern is a great complement to the New England style of architecture. This lantern features a rustic design and also can be used as a secondary light with the London Street when you are addressing side doors, back doors or garage doors. The Coach House loop adds appx 4" to the height of each. The Coach House® is available in natural gas (with channel), liquid propane (with channel) and electric.
Standard Lantern Sizes
Height Width Depth
14.0" 10.25" 7.25"
16.0" 10.25" 7.25"
18.0" 8.5" 6.0"
22.0" 10.25" 7.25"

Photo of a medium sized contemporary foyer in Miami with brown walls, light hardwood flooring, a sliding front door, a glass front door, a drop ceiling and wallpapered walls.
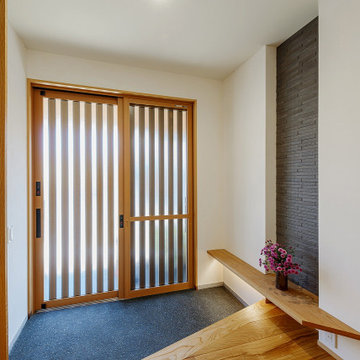
洗い出しの土間仕上げ
ベンチ
This is an example of a contemporary entrance in Other with white walls, a sliding front door, a brown front door and grey floors.
This is an example of a contemporary entrance in Other with white walls, a sliding front door, a brown front door and grey floors.

70年という月日を守り続けてきた農家住宅のリノベーション
建築当時の強靭な軸組みを活かし、新しい世代の住まい手の想いのこもったリノベーションとなった
夏は熱がこもり、冬は冷たい隙間風が入る環境から
開口部の改修、断熱工事や気密をはかり
夏は風が通り涼しく、冬は暖炉が燈り暖かい室内環境にした
空間動線は従来人寄せのための二間と奥の間を一体として家族の団欒と仲間と過ごせる動線とした
北側の薄暗く奥まったダイニングキッチンが明るく開放的な造りとなった
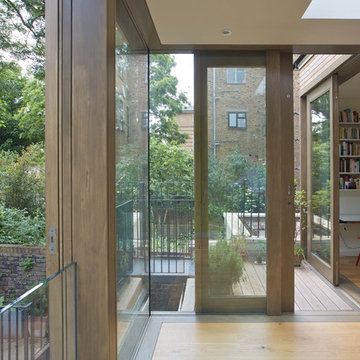
Jim Potter
Photo of a contemporary foyer in London with white walls, light hardwood flooring, a sliding front door, a glass front door and brown floors.
Photo of a contemporary foyer in London with white walls, light hardwood flooring, a sliding front door, a glass front door and brown floors.
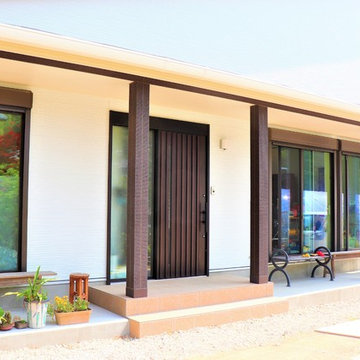
玄関まわりにはベンチを置き、夏は玄関庇の下で夕涼み……。玄関まわりが広いと色々な使い方ができます。
Design ideas for a contemporary entrance with white walls, a sliding front door and a brown front door.
Design ideas for a contemporary entrance with white walls, a sliding front door and a brown front door.
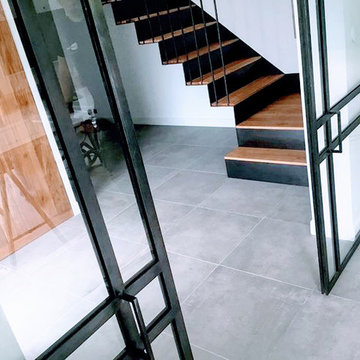
Contemporary foyer in Bordeaux with white walls, concrete flooring, a sliding front door and a black front door.
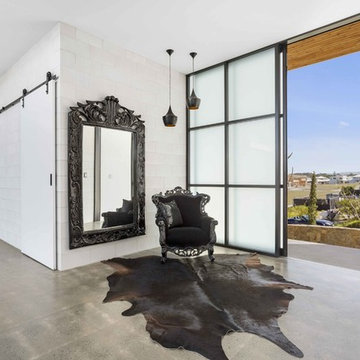
The Entry creates the wow-factor that this home deserves. The sliding shoji-style door, with frosted glass panels, sets the mood for the rest of the area
Photography by Asher King
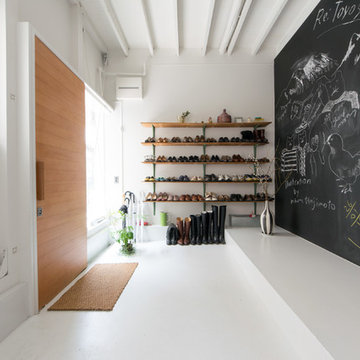
Inspiration for a contemporary hallway in Other with white walls, a sliding front door and a medium wood front door.
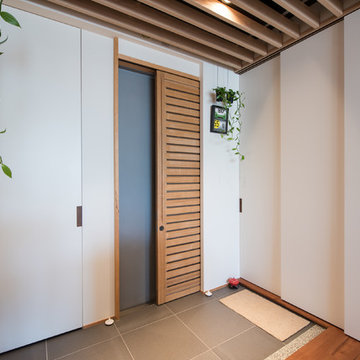
マンションで片側にしか窓がなく、通風が困難な場合に玄関を利用することを考えます。玄関が中廊下などに面していれば開放することが可能なので、内側に簡易鍵と網のついた通風引き戸を設置すると、夏などは気持ちよく風を感じられます。
Photo of a small contemporary foyer in Tokyo with white walls, porcelain flooring, a sliding front door, a light wood front door and grey floors.
Photo of a small contemporary foyer in Tokyo with white walls, porcelain flooring, a sliding front door, a light wood front door and grey floors.
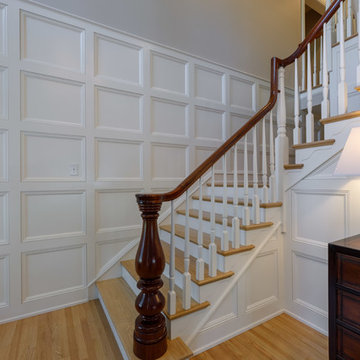
Complete renovation of a colonial home in Villanova. We installed custom millwork, moulding and coffered ceilings throughout the house. The stunning two-story foyer features custom millwork and moulding with raised panels, and mahogany stair rail and front door. The brand-new kitchen has a clean look with black granite counters and a European, crackled blue subway tile back splash. The large island has seating and storage. The master bathroom is a classic gray, with Carrera marble floors and a unique Carrera marble shower.
RUDLOFF Custom Builders has won Best of Houzz for Customer Service in 2014, 2015 2016 and 2017. We also were voted Best of Design in 2016, 2017 and 2018, which only 2% of professionals receive. Rudloff Custom Builders has been featured on Houzz in their Kitchen of the Week, What to Know About Using Reclaimed Wood in the Kitchen as well as included in their Bathroom WorkBook article. We are a full service, certified remodeling company that covers all of the Philadelphia suburban area. This business, like most others, developed from a friendship of young entrepreneurs who wanted to make a difference in their clients’ lives, one household at a time. This relationship between partners is much more than a friendship. Edward and Stephen Rudloff are brothers who have renovated and built custom homes together paying close attention to detail. They are carpenters by trade and understand concept and execution. RUDLOFF CUSTOM BUILDERS will provide services for you with the highest level of professionalism, quality, detail, punctuality and craftsmanship, every step of the way along our journey together.
Specializing in residential construction allows us to connect with our clients early in the design phase to ensure that every detail is captured as you imagined. One stop shopping is essentially what you will receive with RUDLOFF CUSTOM BUILDERS from design of your project to the construction of your dreams, executed by on-site project managers and skilled craftsmen. Our concept: envision our client’s ideas and make them a reality. Our mission: CREATING LIFETIME RELATIONSHIPS BUILT ON TRUST AND INTEGRITY.
Photo Credit: JMB Photoworks
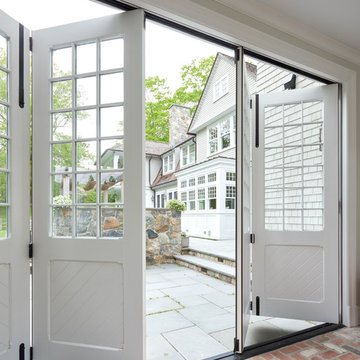
Nancy Elizabeth Hill
Design ideas for a classic hallway in New York with grey walls, brick flooring, a sliding front door, a white front door and pink floors.
Design ideas for a classic hallway in New York with grey walls, brick flooring, a sliding front door, a white front door and pink floors.
Entrance with a Sliding Front Door Ideas and Designs
1