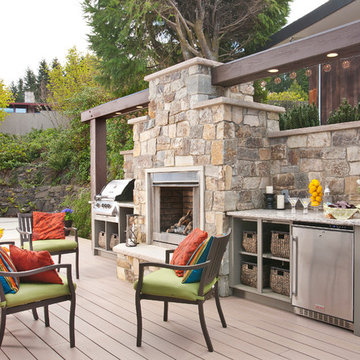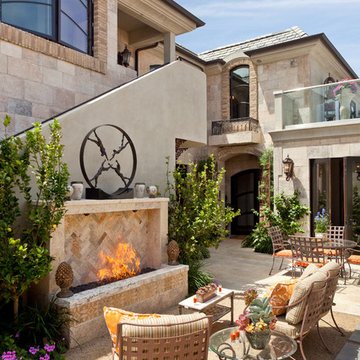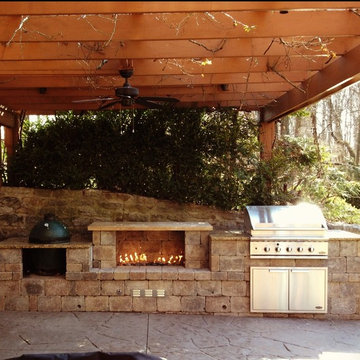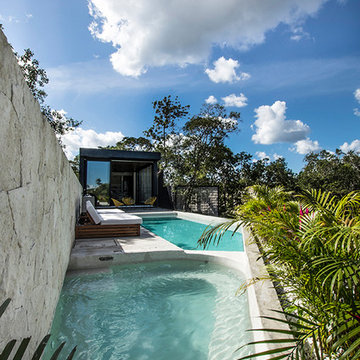Refine by:
Budget
Sort by:Popular Today
21 - 40 of 18,175 photos
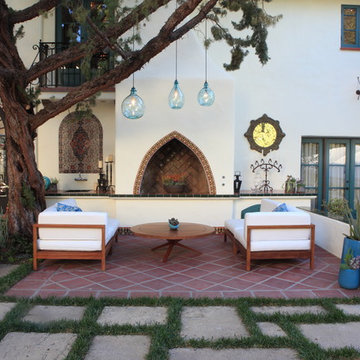
The simplicity of the furnishings allow the home's detail to take center stage, while Saltillo tile creates defined space for the lounge.
Furnishings and Pendant Lights from Cisco Home, Los Angeles

This late 70's ranch style home was recently renovated with a clean, modern twist on the ranch style architecture of the existing residence. AquaTerra was hired to create the entire outdoor environment including the new pool and spa. Similar to the renovated home, this aquatic environment was designed to take a traditional pool and gives it a clean, modern twist. The site proved to be perfect for a long, sweeping curved water feature that can be seen from all of the outdoor gathering spaces as well as many rooms inside the residence. This design draws people outside and allows them to explore all of the features of the pool and outdoor spaces. Features of this resort like outdoor environment include:
-Play pool with two lounge areas with LED lit bubblers
-Pebble Tec Pebble Sheen Luminous series pool finish
-Lightstreams glass tile
-spa with six custom copper Bobe water spillway scuppers
-water feature wall with three custom copper Bobe water scuppers
-Fully automated with Pentair Equipment
-LED lighting throughout the pool and spa
-Gathering space with automated fire pit
-Lounge deck area
-Synthetic turf between step pads and deck
-Gourmet outdoor kitchen to meet all the entertaining needs.
This outdoor environment cohesively brings the clean & modern finishes of the renovated home seamlessly to the outdoors to a pool and spa for play, exercise and relaxation.
Photography: Daniel Driensky
Find the right local pro for your project

Jeri Koegel
Design ideas for a large contemporary back patio in Orange County with a fire feature, concrete paving and a roof extension.
Design ideas for a large contemporary back patio in Orange County with a fire feature, concrete paving and a roof extension.

The Pavilion is a contemporary outdoor living addition to a Federation house in Roseville, NSW.
The existing house sits on a 1550sqm block of land and is a substantial renovated two storey family home. The 900sqm north facing rear yard slopes gently down from the back of the house and is framed by mature deciduous trees.
The client wanted to create something special “out the back”, to replace an old timber pergola and update the pebblecrete pool, surrounded by uneven brick paving and tubular pool fencing.
After years living in Asia, the client’s vision was for a year round, comfortable outdoor living space; shaded from the hot Australian sun, protected from the rain, and warmed by an outdoor fireplace and heaters during the cooler Sydney months.
The result is large outdoor living room, which provides generous space for year round outdoor living and entertaining and connects the house to both the pool and the deep back yard.
The Pavilion at Roseville is a new in-between space, blurring the distinction between inside and out. It celebrates the contemporary culture of outdoor living, gathering friends & family outside, around the bbq, pool and hearth.
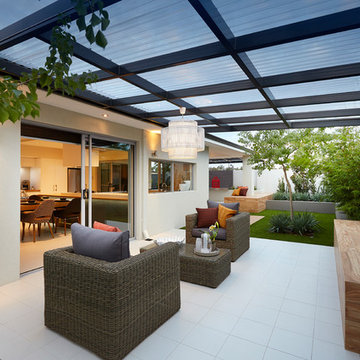
Adrian Lambert / Acorn Photos
Design ideas for a contemporary patio in Perth with a fire feature and a pergola.
Design ideas for a contemporary patio in Perth with a fire feature and a pergola.
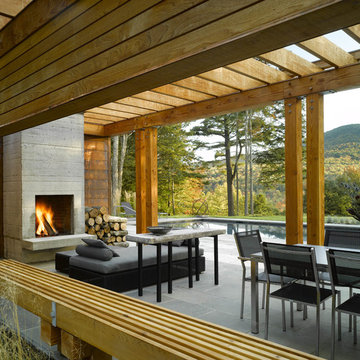
Pool & Pool House
Stowe, Vermont
This mountain top residential site offers spectacular 180 degree views towards adjacent hillsides. The client desired to replace an existing pond with a pool and pool house to be used for both entertaining and family use. The open site is adjacent to the driveway to the north but offered spectacular mountain views to the south. The challenge was to provide privacy at the pool without obstructing the beautiful vista from the entry drive. Working closely with the architect we designed the pool and pool house as one modern element closely linked by proximity, detailing & geometry. In so doing, we used precise placement, careful choice of building & site materials, and minimalist planting. Existing trees were edited to open up selected views to the south. Rows of ornamental grasses provide architectural delineation of outdoor space. Understated stone steps in the lawn loosely connect the pool to the main house.
Architect: Michael Minadeo + Partners
Image Credit: Westphalen Photography
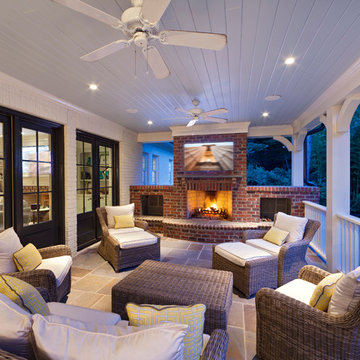
Jim Schmid Photography
Design ideas for a traditional front veranda in Charlotte.
Design ideas for a traditional front veranda in Charlotte.
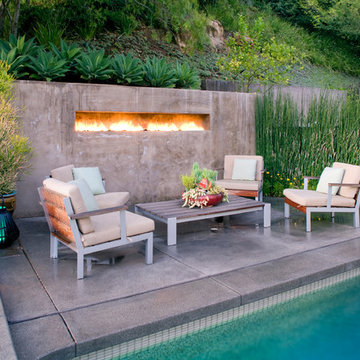
This project was a full remodel and second story addition to a single-story modern home built in 1959. A major goal was better site integration, achieved through the use of stone, synthetic wood siding and stucco- all materials which satisfy the high-fire zone requirements.
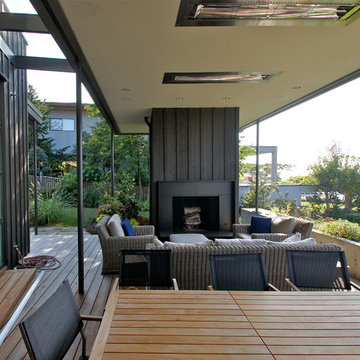
Jeff Luth
Photo of a modern side patio in Seattle with a fire feature, decking and a roof extension.
Photo of a modern side patio in Seattle with a fire feature, decking and a roof extension.
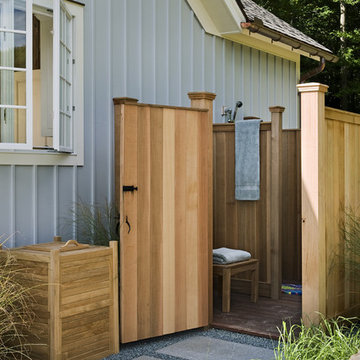
Berkshire Pool House. Photographer: Rob Karosis
Design ideas for a rural patio in New York with no cover and an outdoor shower.
Design ideas for a rural patio in New York with no cover and an outdoor shower.
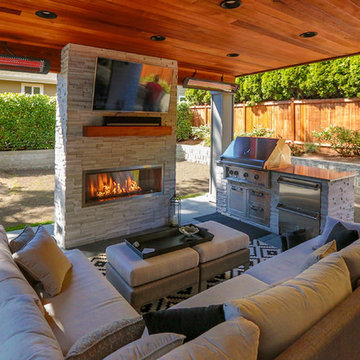
This project is a skillion style roof with an outdoor kitchen, entertainment, heaters, and gas fireplace! It has a super modern look with the white stone on the kitchen and fireplace that complements the house well.
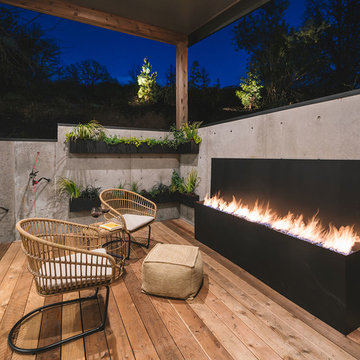
Outdoor patio with gas fireplace that lives right off the kitchen. Perfect for hosting or being outside privately, as it's secluded from neighbors. Wood floors, cement walls with a cover.
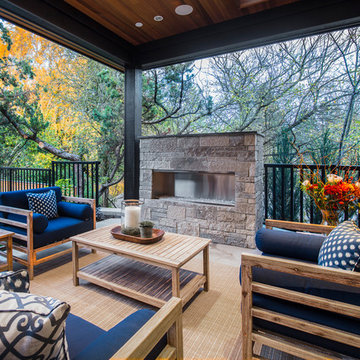
Design ideas for a traditional patio in Seattle with a roof extension and a fireplace.
Garden and Outdoor Space Ideas and Designs

Incorporating the homeowners' love of hills, mountains, and water, this grand fireplace patio would be at home in a Colorado ski resort. The unique firebox border was created from Montana stone and evokes a mountain range. Large format Bluestone pavers bring the steely blue waters of Great Lakes and mountain streams into this unique backyard patio.

Tony Soluri Photography
Photo of a contemporary back terrace in Chicago with an outdoor kitchen.
Photo of a contemporary back terrace in Chicago with an outdoor kitchen.
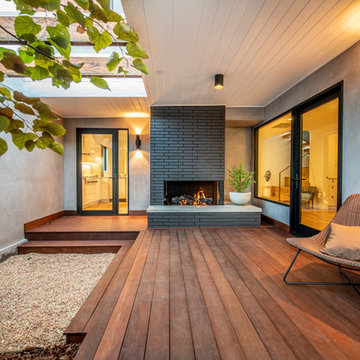
Interior Entry Courtyard
This is an example of a medium sized contemporary terrace in Los Angeles with a roof extension.
This is an example of a medium sized contemporary terrace in Los Angeles with a roof extension.
2






