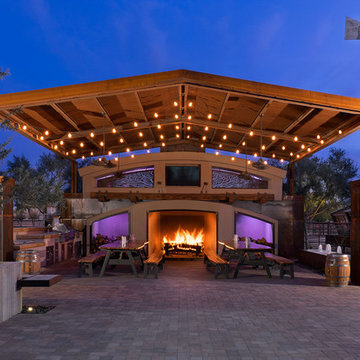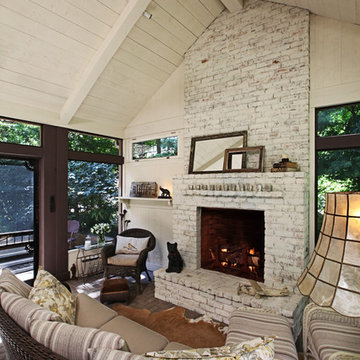Refine by:
Budget
Sort by:Popular Today
101 - 120 of 18,175 photos
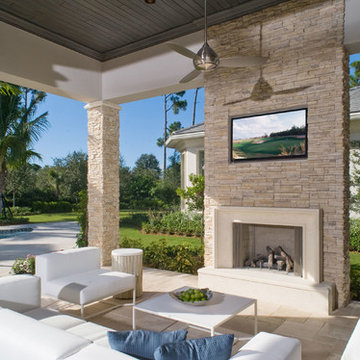
Pauline Hartogh of Wetherly’s Interiors was endowed with the task to create a transitional home for a family of four that melded modern luxury with functionality. She divided the home into three residential wings, all of which are structured in clean, contemporary lines.
The heart of the home was created by connecting the indoors to the outdoors using floor-to-ceiling glass, which set an open focus for easy entertainment. The landscape further enhanced the clients’ desire to embrace the indoor/outdoor lifestyle that Florida’s climate offers. Amid warm, tropical landscaping, a Chartes-inspired stone labyrinth provides beauty while also providing a place for meditation and relaxation.
An exceptional home calls for exceptional products, and when researching which stone to use, Hartogh went straight for Eldorado Stone. “I feel strongly that the use of Eldorado Stone’s products greatly enriched two of the areas in this project which won design awards,” Hartogh explained. The joints are seamless and the end result is always exactly what she aimed for. Hartogh chose Dry Creek Stacked Stone for the entire exterior, including patio walls and pillars, because not only looks current but also allows her the flexibility to create any design. The use of this product not only helped establish the overall tone for the home but it also allowed for architectural details, which was validated by winning the American Society of Interior Design Award 2013 – Outdoor Living, Single Family Home.
Accolades:
American Society of Interior Design Award 2013 – Bathroom Design, Transitional
American Society of Interior Design Award 2013 – Single Residential Space, Contemporary
American Society of Interior Design Award 2013 – Outdoor Living, Single Family Home
Eldorado Stone Profile Featured: Exterior Façade – Dry Creek Stacked Stone
Eldorado Stone Profile Featured: Master Bathroom – Pearl White CoastalReef
Interior Design: Pauline Hartogh, Wetherlys Interiors
Website: www.wetherlysinteriors.com
Phone: (561) 691-4707
Architecture: Henry Franky, Franky & Associates Architect, Inc.
Website: www.frankyarchitect.com
Phone: (561) 338-3309
Home Builder: Gary Hartogh, Couture Homes
Website: www.couture-homes.com
Phone: (561) 776-0511
Photographer: David Durbak
Website: www.durbak.com
Phone: (561) 271.0706
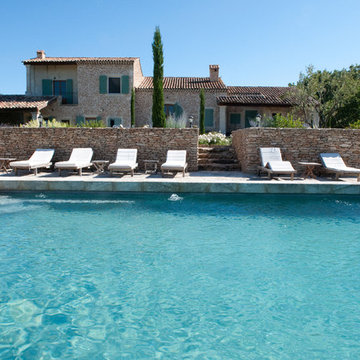
Design ideas for a large mediterranean back rectangular swimming pool in Other with natural stone paving.
Find the right local pro for your project
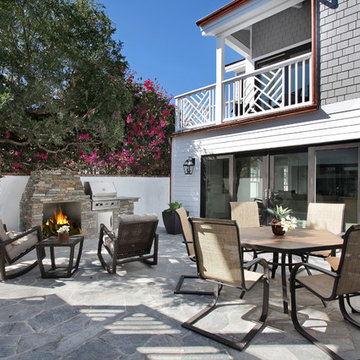
Photos by Jeri Koegel / Real Estate Agent - Jeff Pittman
Inspiration for a coastal patio in Orange County with natural stone paving, no cover and fencing.
Inspiration for a coastal patio in Orange County with natural stone paving, no cover and fencing.
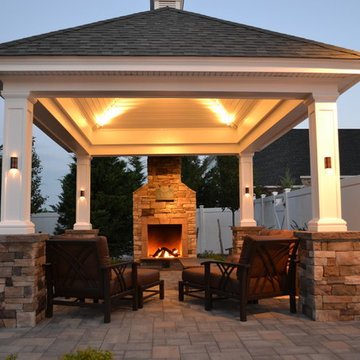
At the edge of a patio, beside a lovely shingle-roof gazebo/pergola, this fireplace not only offers warmth in autumn and winter months but it creates the perfect ambiance for conversation.
Long Island Hot Tub www.longislandhottub.com
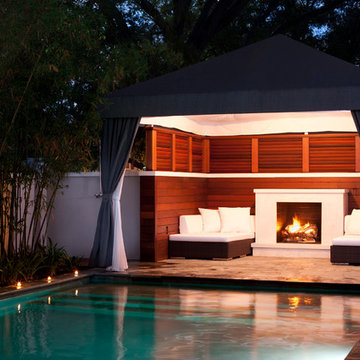
The cabana was placed at the end of the pool to provide opportunities for a quiet, romantic getaway. The cabana is enclosed by block wall with an ipe wood veneer. Horizontal shudders are also of ipe. They allow for privacy with air movement (notice the angle of the shudder will not allow visibility into the cabana). The double fabric cabana is grey on the exterior with a white interior. A simple ceiling fan and light illuminates the entire space. The fireplace is precast concrete. It is natural gas with an internal ventilation system. The shower, also shown, is located just to the right of the cabana.
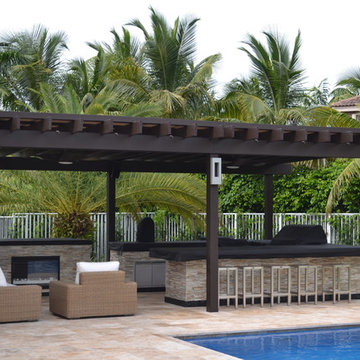
This Featured Project is a complete outdoor renovation in Weston Florida. This project included a Covered free standing wood pergola with a cooling mist irrigation system. The outdoor kitchen in this project was a one level bar design with a granite counter and stone wall finish. All of the appliances featured in this outdoor kitchen are part of the Twin Eagle line.
Some other items that where part of this project included a custom TV lift with Granite and stone wall finish as well as furniture from one of the lines featured at our showroom.
For more information regarding this or any other of our outdoor projects please visit our website at www.luxapatio.com where you may also shop online. You can also visit our showroom located in the Doral Design District ( 3305 NW 79 Ave Miami FL. 33122) or contact us at 305-477-5141.
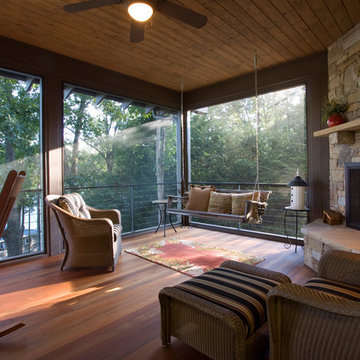
Photos by J. Weiland
Medium sized classic back veranda in Other with decking, a fire feature and a roof extension.
Medium sized classic back veranda in Other with decking, a fire feature and a roof extension.
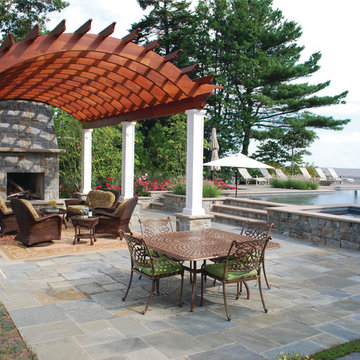
Michael Prokopchak, ASLA
World-inspired back patio in Baltimore with a pergola.
World-inspired back patio in Baltimore with a pergola.
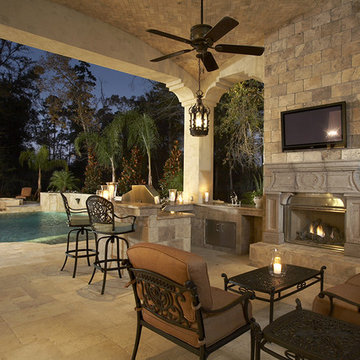
This Outdoor Kitchen features Desert Taupe Gold Limestone in a Versailles Pattern for the flooring and the fireplace cladding used is 8x12 Tumbled Storm Travertine. Both of these materials are natural stone and are excellent choices for exterior or interior spaces.
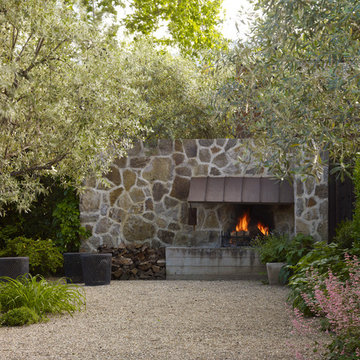
Marion Brenner Photography
This is an example of a traditional garden in San Francisco with a fireplace.
This is an example of a traditional garden in San Francisco with a fireplace.
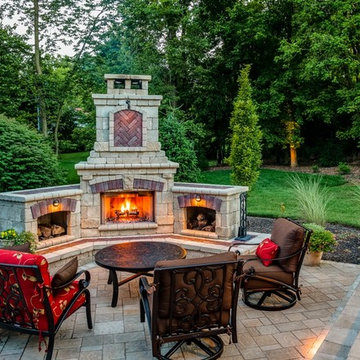
PA Landscape Group, Inc. http://www.palandscapegroup.com/
Project Entry: Mechanicsburg Residence
2013 PLNA Awards for Landscape Excellence Winner
Category: Residential Hardscaping $60,000 & Over
Award Level: Bronze
Project Description:
Our client was ready to replace a deteriorating wood deck at the back of their home. They wanted to create an area where his wife and two daughters could enjoy the outdoors,occasional meal off the grill, and hang out with friends.
We were challenged to keep the outdoor room from sprawling over a rear yard with a consistently changing grade to the side property line and keeping some open lawn for the sports minded daughters. The area at the back property was wooded and owned by the homeowners association and not maintained.
Our design goals were to create a three season area to enjoy the grill year round and social space for family and friends. Oh yes,a place to read the newspaper and watch the Philly's.
The existing deck was surrounded by six foot Euonymus alatus, which we decided early on to save and transplant if possible. The Euonymus had been a part of the house since it was constructed. The Euonymus became a new screen, to separate the area from the property line. We created a landing large enough to tie the door,grill pavilion and patio areas together and the steps are good if more kids show up than expected. The dining and grilling area is under roof of a 12ft. x 18ft. pavilion. This structure provides a roofed enclosure. The interior roof is softly lighted and a fan provided to keep a comfortable breeze. The grill,table, and hardscape buffet provide all that is needed to dine and a spot to set the TV to keep up with the Philly's. After dinner the family can move down to the fireplace and hot tub area to relax and enjoy the evening. While Dad can spread out the sports page on the table and read the newspaper.
Brussel Block pavers, by Unilock,were choose for the casual tumbled quality and smooth clean surface to accommodate socks and bare feet. One inlay was placed just off the landing to be a central point of the outdoor space. Darker red colored Copthorne pavers, by Unilock, are used as accents both vertically and horizontally to be contiguous with the fireplace element. We set the fireplace at a 45 degree angle and set the wood boxes parallel and perpendicular to the fire box. This creates a cozy seating area and prevents the total layout from running straight across the rear ofthe house. We also constructed a customized the hearth to provide a wider sitting area. Coming from the garage we keep the same grade to the back kitchen door, dropped down one step to the patio and pavilion and then down two steps into the fireplace and hot tub area. This also breaks up the feeling of going straight across the back of the house. The grill island houses a Lynx grill and in the end of the grill island is a refrigerator so that everyone does not have to keep going behind the counter to get drinks.At the opposite end of the pavilion a hardscape buffet was built to provide more counter space for serving food and supplied with electricity to provide power for a TV,computer etc.
Low voltage pathway lighting was positioned along the walk from the drive to the back doors for security and safety along the path. Up lighting to the interior of the pavilion roof give an ambient light to the grill and dining area and minimal lighting to the fireplace which will radiate its own light. Control of the pavilion lights is located on the grill island. Low voltage lighting provides a great view along the back wood line. This light along the wood line expands visually the space allowing the backyard to become a great space for all to enjoy.
Our client's expectations were surpassed in meeting the challenge of our design goals.
Photo Credit: PA Landscape Group, Inc.
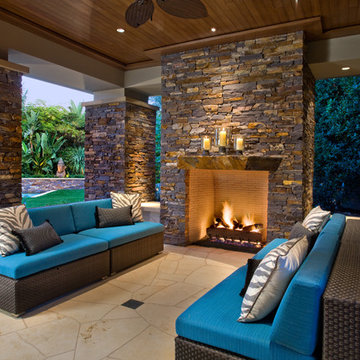
Outdoor Living - Remodel
Photo by Robert Hansen
This is an example of a large contemporary back patio in Orange County with a fire feature, a roof extension and natural stone paving.
This is an example of a large contemporary back patio in Orange County with a fire feature, a roof extension and natural stone paving.
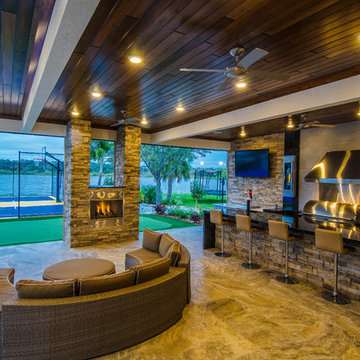
Johan Roetz
Expansive contemporary back patio in Tampa with an outdoor kitchen, natural stone paving and a roof extension.
Expansive contemporary back patio in Tampa with an outdoor kitchen, natural stone paving and a roof extension.
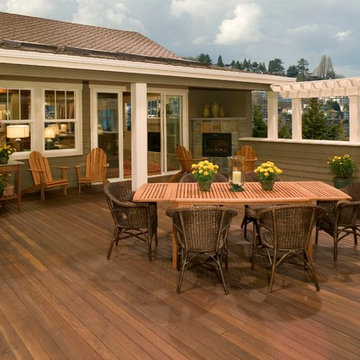
The generous central patio courtyard is a key component and feature in the house design. The overhang allows one to sit comfortably by the outdoor fireplace on cool and wet days. The patio can accomodate table and chairs for el fresco dining, but as shown features an outdoor setting of comfortable lounging furniture, love seat, chairs and tables. A potting bench is included so that the homeowner can keep up with the potted plants featured on the patio.
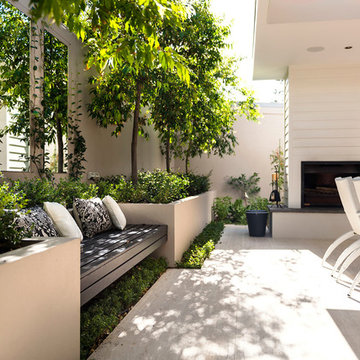
DMax photography, Liz Prater interior design and fit out. Swell Homes addition and renovation.
Photo of a traditional back patio in Perth.
Photo of a traditional back patio in Perth.
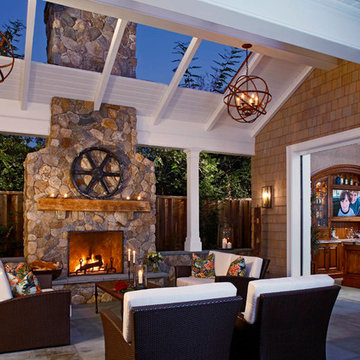
Design ideas for a large classic back patio in Orange County with natural stone paving.
Garden and Outdoor Space Ideas and Designs
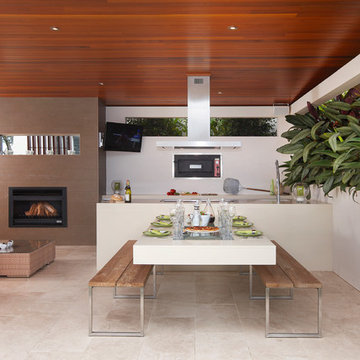
Rolling Stone Landscapes
Inspiration for a medium sized contemporary courtyard patio in Sydney with a roof extension.
Inspiration for a medium sized contemporary courtyard patio in Sydney with a roof extension.
6






