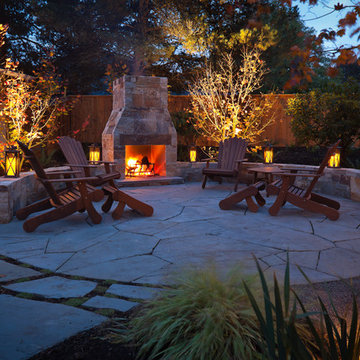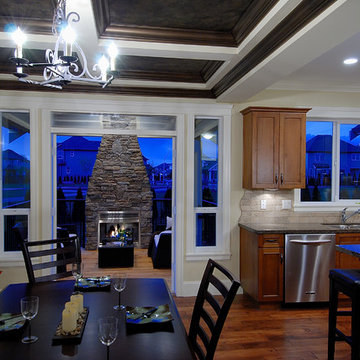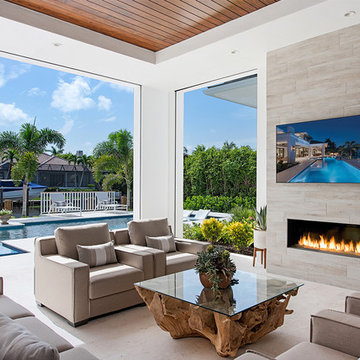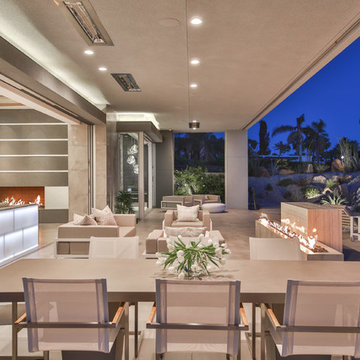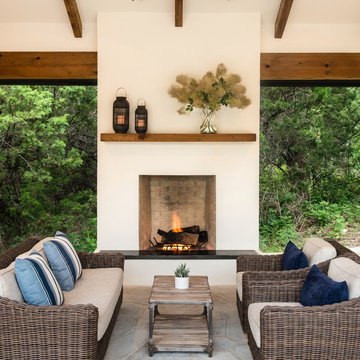Refine by:
Budget
Sort by:Popular Today
81 - 100 of 18,175 photos
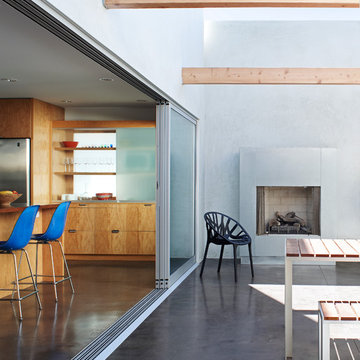
Jason Schmidt
Photo of a contemporary patio in Other with a fire feature and concrete slabs.
Photo of a contemporary patio in Other with a fire feature and concrete slabs.
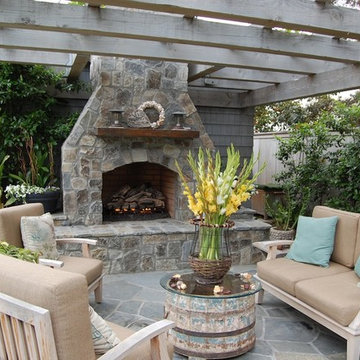
Dana Nichols © Houzz.com
Design ideas for a coastal patio in Orange County with a fire feature and a pergola.
Design ideas for a coastal patio in Orange County with a fire feature and a pergola.
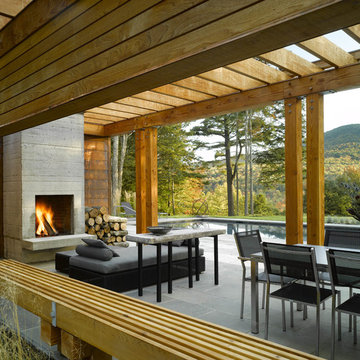
Pool & Pool House
Stowe, Vermont
This mountain top residential site offers spectacular 180 degree views towards adjacent hillsides. The client desired to replace an existing pond with a pool and pool house to be used for both entertaining and family use. The open site is adjacent to the driveway to the north but offered spectacular mountain views to the south. The challenge was to provide privacy at the pool without obstructing the beautiful vista from the entry drive. Working closely with the architect we designed the pool and pool house as one modern element closely linked by proximity, detailing & geometry. In so doing, we used precise placement, careful choice of building & site materials, and minimalist planting. Existing trees were edited to open up selected views to the south. Rows of ornamental grasses provide architectural delineation of outdoor space. Understated stone steps in the lawn loosely connect the pool to the main house.
Architect: Michael Minadeo + Partners
Image Credit: Westphalen Photography
Find the right local pro for your project
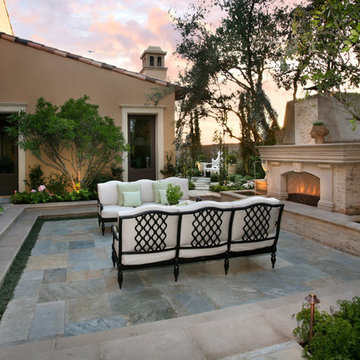
This is an example of a medium sized mediterranean back patio in Orange County with a fire feature.
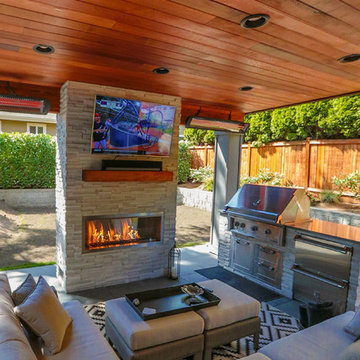
This project is a skillion style roof with an outdoor kitchen, entertainment, heaters, and gas fireplace! It has a super modern look with the white stone on the kitchen and fireplace that complements the house well.
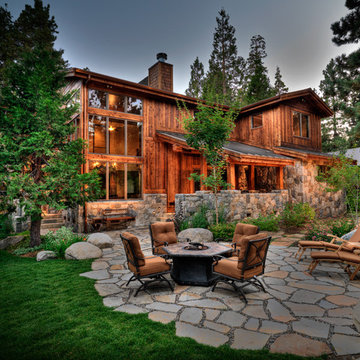
Built with the clients wants and needs in mind, this weekend retreat provides them a place for pure relaxation and tranquility. With the client being a developer in the surrounding region, they were very attuned to being hands on in the design and construction process. Attention to detail was key, making sure the home was built exactly the way they wanted. This home features radiant hydronic heat, state of the art security and home automation, lutron and crestron lighting/shading controls, true board and batten cedar siding, local granite around entire 1st floor, and a built-in masonry barbecue designed onsite to incorporate the lifestyle of our clients. It is a true honor to state that our clients use this second home every chance they get, being up almost every weekend of the year fully using this retreat to get away from the day to day stresses of life.
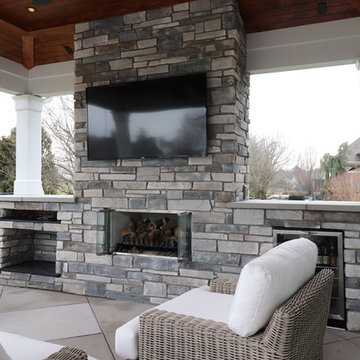
Custom Fireplace with gas loges
Design ideas for a large classic back patio in Louisville with a fireplace, concrete paving and a roof extension.
Design ideas for a large classic back patio in Louisville with a fireplace, concrete paving and a roof extension.
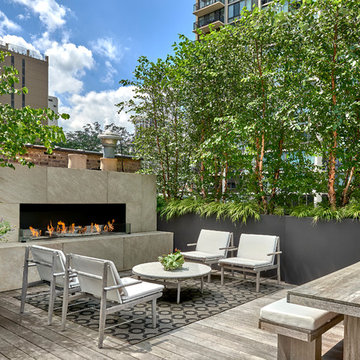
Rooftop lounge and dining, with a vent-less linear burner fireplace.
Photo of a contemporary roof rooftop terrace in Chicago with a fireplace and no cover.
Photo of a contemporary roof rooftop terrace in Chicago with a fireplace and no cover.
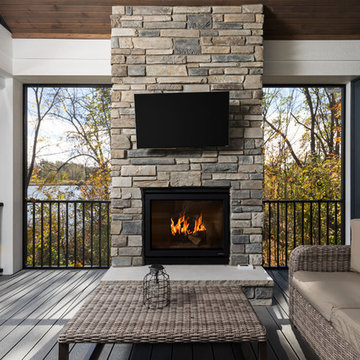
This is an example of a medium sized nautical screened veranda in Grand Rapids with a roof extension and decking.
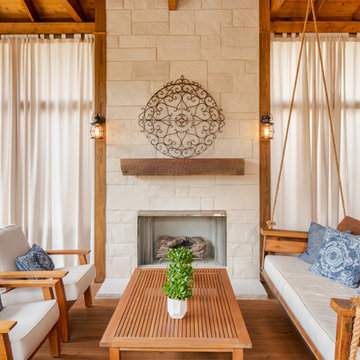
This is an example of a classic screened veranda in Nashville with decking and a roof extension.
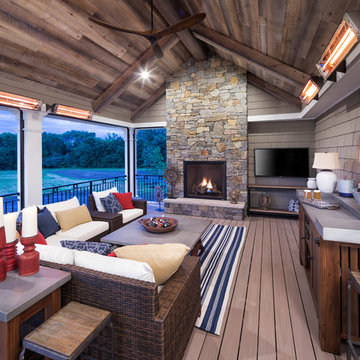
2018 Artisan Home Tour
Photo: LandMark Photography
Builder: Wooddale Builders
Photo of a veranda in Minneapolis with feature lighting.
Photo of a veranda in Minneapolis with feature lighting.
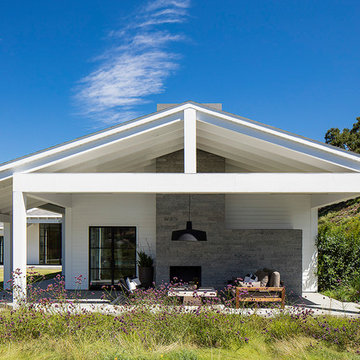
This is an example of a farmhouse back patio in Los Angeles with concrete slabs, a roof extension and a fireplace.
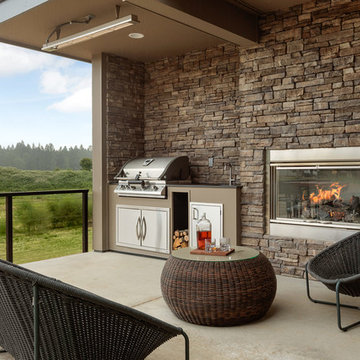
Photo credits to Spin Photography for sharing outdoor living at its finest! Stone veneer from floor to ceiling on this patio.
Inspiration for a contemporary patio in Portland with concrete slabs, a roof extension and a bbq area.
Inspiration for a contemporary patio in Portland with concrete slabs, a roof extension and a bbq area.
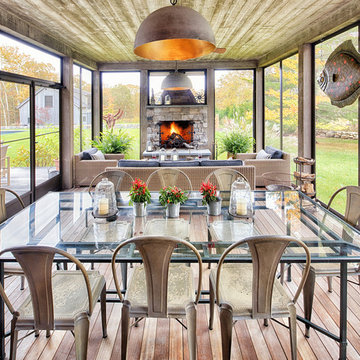
Photo of a large farmhouse screened veranda in Burlington with decking and a roof extension.
Garden and Outdoor Space Ideas and Designs
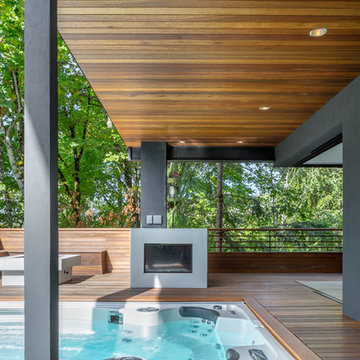
On the ground level we installed another indoor/outdoor space with built in TV, custom fire pit and therapeutic swim spa. The addition of a custom cement bar area with refrigerator and blackened steel custom shelving is accessed seamlessly from the family room via a fold-away open corner door system that stacks inside the walls.
5






