Home Bar with Flat-panel Cabinets Ideas and Designs
Refine by:
Budget
Sort by:Popular Today
221 - 240 of 6,816 photos
Item 1 of 2

The bar areas in the basement also serves as a small kitchen for when family and friends gather. A soft grey brown finish on the cabinets combines perfectly with brass hardware and accents. The drink fridge and microwave are functional for entertaining. The recycled glass tile is a show stopper!
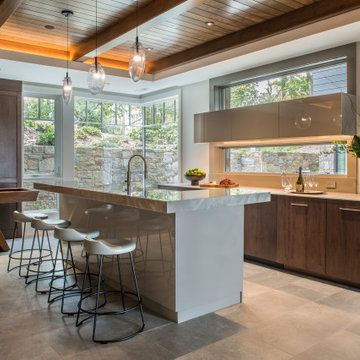
This is an example of a contemporary breakfast bar in Detroit with flat-panel cabinets, grey floors and white worktops.

Design ideas for a large beach style single-wall breakfast bar in Orange County with concrete flooring, grey floors, flat-panel cabinets, white cabinets, blue splashback, wood splashback, grey worktops and a feature wall.
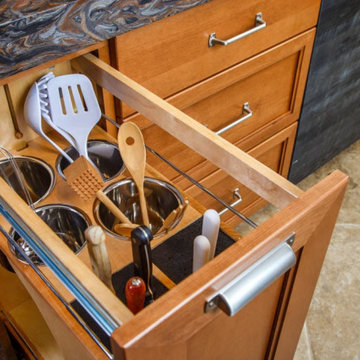
Inspiration for a contemporary wet bar in Other with a submerged sink, flat-panel cabinets, medium wood cabinets, composite countertops, grey splashback, wood splashback and multicoloured worktops.

Colin Price Photography
Design ideas for a small contemporary single-wall wet bar in San Francisco with a submerged sink, flat-panel cabinets, blue cabinets, beige splashback, onyx worktops, stone slab splashback and beige worktops.
Design ideas for a small contemporary single-wall wet bar in San Francisco with a submerged sink, flat-panel cabinets, blue cabinets, beige splashback, onyx worktops, stone slab splashback and beige worktops.
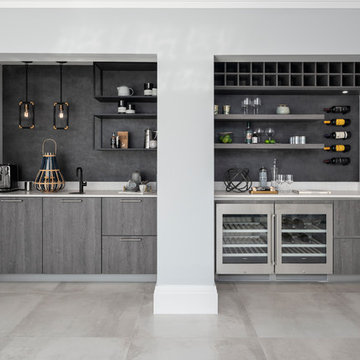
A striking industrial kitchen for a newly built home in Buckinghamshire. This exquisite property, developed by EAB Homes, is a magnificent new home that sets a benchmark for individuality and refinement. The home is a beautiful example of open-plan living and the kitchen is the relaxed heart of the home and forms the hub for the dining area, coffee station, wine area, prep kitchen and garden room.
The kitchen layout centres around a U-shaped kitchen island which creates additional storage space and a large work surface for food preparation or entertaining friends. To add a contemporary industrial feel, the kitchen cabinets are finished in a combination of Grey Oak and Graphite Concrete. Steel accents such as the knurled handles, thicker island worktop with seamless welded sink, plinth and feature glazed units add individuality to the design and tie the kitchen together with the overall interior scheme.
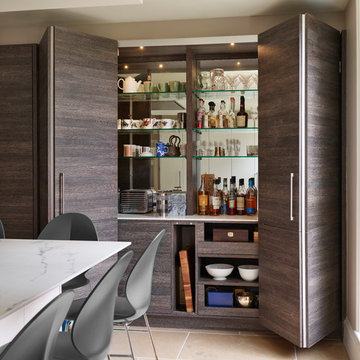
Darren Chung Photography Ltd
Design ideas for a small contemporary single-wall home bar in Berkshire with no sink, flat-panel cabinets, dark wood cabinets, mirror splashback, beige floors and white worktops.
Design ideas for a small contemporary single-wall home bar in Berkshire with no sink, flat-panel cabinets, dark wood cabinets, mirror splashback, beige floors and white worktops.

Inspiration for a contemporary galley home bar in Miami with flat-panel cabinets, white cabinets, white splashback, dark hardwood flooring, brown floors, grey worktops and feature lighting.

Interior Designer: Simons Design Studio
Builder: Magleby Construction
Photography: Alan Blakely Photography
Inspiration for a large modern single-wall wet bar in Salt Lake City with a submerged sink, flat-panel cabinets, light wood cabinets, engineered stone countertops, brown splashback, wood splashback, carpet, grey floors and black worktops.
Inspiration for a large modern single-wall wet bar in Salt Lake City with a submerged sink, flat-panel cabinets, light wood cabinets, engineered stone countertops, brown splashback, wood splashback, carpet, grey floors and black worktops.
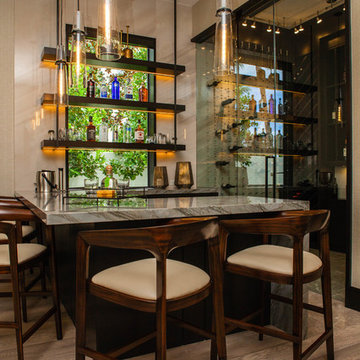
Photo of a medium sized contemporary l-shaped breakfast bar in Miami with flat-panel cabinets, dark wood cabinets, granite worktops, medium hardwood flooring, brown floors, multicoloured worktops and feature lighting.
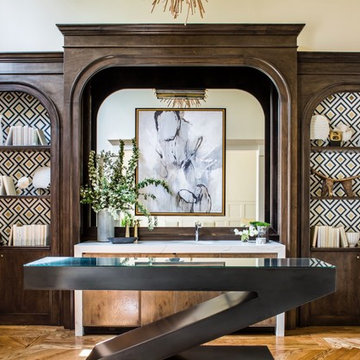
Jeff Herr
Design ideas for a traditional single-wall wet bar in Atlanta with a submerged sink, flat-panel cabinets, dark wood cabinets, glass worktops, multi-coloured splashback, mirror splashback, medium hardwood flooring, brown floors and white worktops.
Design ideas for a traditional single-wall wet bar in Atlanta with a submerged sink, flat-panel cabinets, dark wood cabinets, glass worktops, multi-coloured splashback, mirror splashback, medium hardwood flooring, brown floors and white worktops.
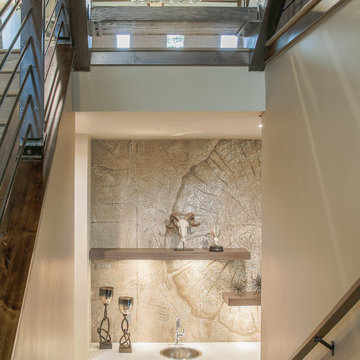
Contemporary single-wall wet bar in Denver with a submerged sink, flat-panel cabinets, medium wood cabinets, quartz worktops, brown splashback, stone slab splashback, concrete flooring and brown floors.
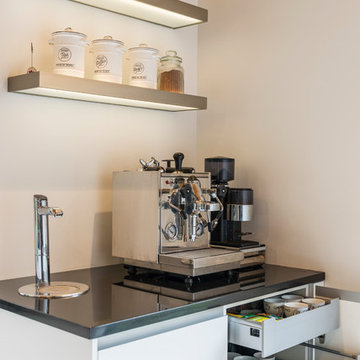
Using the same Nobilia joinery, and handle-less design, a coffee station was installed complete with hot water tap and fully plumbed sink.
Shelving installed with internal lighting creates a lovely ambiance, and prevents the corner from appearing dark and separated.
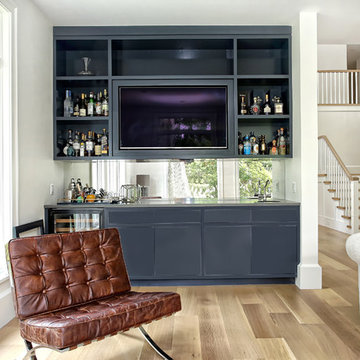
Photo of a large traditional single-wall wet bar in New York with a submerged sink, flat-panel cabinets, blue cabinets, marble worktops, mirror splashback, light hardwood flooring and beige floors.

John Shum, Destination Eichler
Design ideas for a medium sized retro galley home bar in San Francisco with a submerged sink, flat-panel cabinets, medium wood cabinets, engineered stone countertops, multi-coloured splashback, ceramic splashback, ceramic flooring and grey floors.
Design ideas for a medium sized retro galley home bar in San Francisco with a submerged sink, flat-panel cabinets, medium wood cabinets, engineered stone countertops, multi-coloured splashback, ceramic splashback, ceramic flooring and grey floors.

This is an example of a medium sized contemporary galley breakfast bar in Detroit with a submerged sink, flat-panel cabinets, medium wood cabinets, engineered stone countertops, beige splashback, metro tiled splashback, light hardwood flooring and beige floors.

As a wholesale importer and distributor of tile, brick, and stone, we maintain a significant inventory to supply dealers, designers, architects, and tile setters. Although we only sell to the trade, our showroom is open to the public for product selection.
We have five showrooms in the Northwest and are the premier tile distributor for Idaho, Montana, Wyoming, and Eastern Washington. Our corporate branch is located in Boise, Idaho.

Steve Tauge Studios
This is an example of a medium sized urban galley breakfast bar in Other with concrete flooring, an integrated sink, flat-panel cabinets, dark wood cabinets, composite countertops, stone tiled splashback and beige floors.
This is an example of a medium sized urban galley breakfast bar in Other with concrete flooring, an integrated sink, flat-panel cabinets, dark wood cabinets, composite countertops, stone tiled splashback and beige floors.
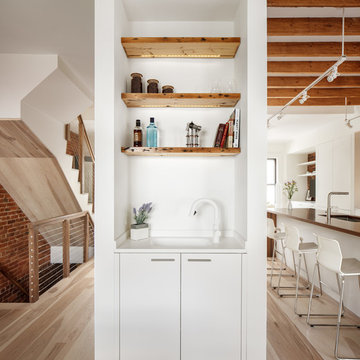
photo by Matt Delphenich
Design ideas for a small modern single-wall wet bar in Boston with an integrated sink, flat-panel cabinets, white cabinets, composite countertops, white splashback and light hardwood flooring.
Design ideas for a small modern single-wall wet bar in Boston with an integrated sink, flat-panel cabinets, white cabinets, composite countertops, white splashback and light hardwood flooring.
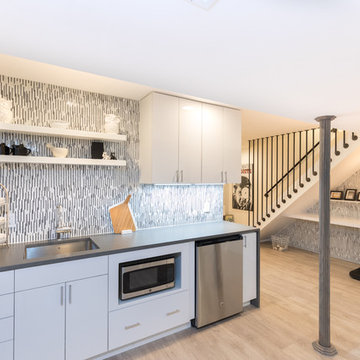
This beautifully appointed basement kitchen combines modern touches and functionality for a great space for entertaining. Visit VKB Kitchen & Bath for your remodel project or call us at (410) 290-9099.
Home Bar with Flat-panel Cabinets Ideas and Designs
12