Home Bar with Stone Tiled Splashback Ideas and Designs
Refine by:
Budget
Sort by:Popular Today
81 - 100 of 2,111 photos
Item 1 of 2
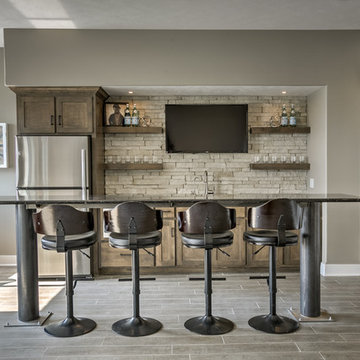
Inspiration for a large classic single-wall breakfast bar in Omaha with a submerged sink, shaker cabinets, dark wood cabinets, beige splashback, stone tiled splashback and grey floors.
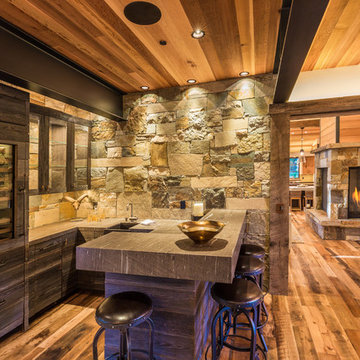
Designed by the owner and Katherine Hill Interiors.
Photo credit: Martis Camp Realty
Design ideas for a rustic u-shaped breakfast bar in San Francisco with a submerged sink, distressed cabinets, wood worktops, beige splashback, stone tiled splashback, dark hardwood flooring and brown floors.
Design ideas for a rustic u-shaped breakfast bar in San Francisco with a submerged sink, distressed cabinets, wood worktops, beige splashback, stone tiled splashback, dark hardwood flooring and brown floors.
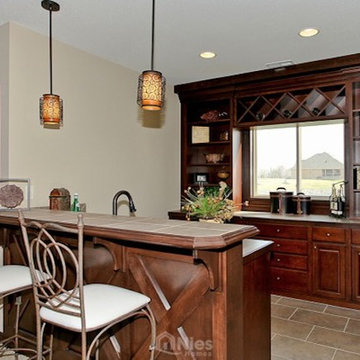
Nies Homes - Builder
Inspiration for a medium sized traditional galley wet bar in Wichita with a built-in sink, raised-panel cabinets, dark wood cabinets, composite countertops, beige splashback, stone tiled splashback and ceramic flooring.
Inspiration for a medium sized traditional galley wet bar in Wichita with a built-in sink, raised-panel cabinets, dark wood cabinets, composite countertops, beige splashback, stone tiled splashback and ceramic flooring.
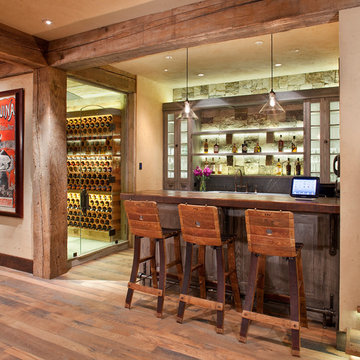
Photo of a medium sized rustic breakfast bar in Denver with glass-front cabinets, wood worktops, stone tiled splashback, medium hardwood flooring and brown worktops.
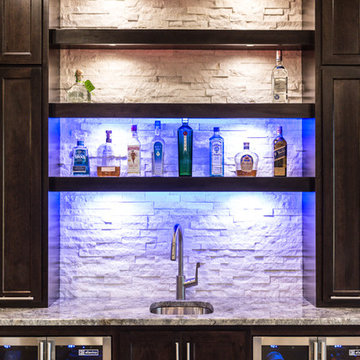
Lighting in various colors.
Portraits by Mandi
Inspiration for an expansive contemporary single-wall wet bar in Chicago with a submerged sink, shaker cabinets, dark wood cabinets, granite worktops, white splashback, stone tiled splashback and light hardwood flooring.
Inspiration for an expansive contemporary single-wall wet bar in Chicago with a submerged sink, shaker cabinets, dark wood cabinets, granite worktops, white splashback, stone tiled splashback and light hardwood flooring.

Photo of a small classic dry bar in Chicago with recessed-panel cabinets, black cabinets, engineered stone countertops, multi-coloured splashback, stone tiled splashback, medium hardwood flooring, beige floors and white worktops.
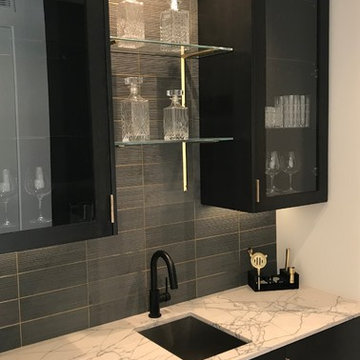
Photo of a contemporary wet bar in San Diego with a submerged sink, flat-panel cabinets, composite countertops, grey splashback and stone tiled splashback.
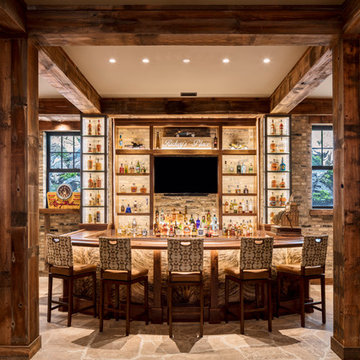
An expansive bar allows for gracious entertaining of large groups.
Photo of a large rustic u-shaped breakfast bar in Milwaukee with wood worktops, stone tiled splashback, grey splashback and grey floors.
Photo of a large rustic u-shaped breakfast bar in Milwaukee with wood worktops, stone tiled splashback, grey splashback and grey floors.
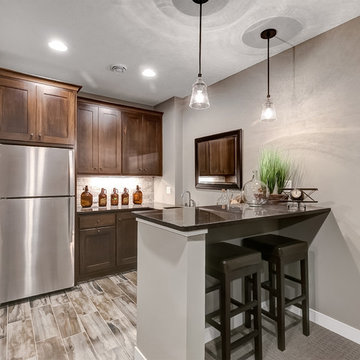
Design ideas for a medium sized classic galley breakfast bar in Minneapolis with a submerged sink, shaker cabinets, dark wood cabinets, granite worktops, grey splashback, stone tiled splashback, porcelain flooring and brown floors.

A newly retired couple had purchased their 1989 home because it offered everything they needed on one level. He loved that the house was right on the Mississippi River with access for docking a boat. She loved that there was two bedrooms on the Main Level, so when the grandkids came to stay, they had their own room.
The dark, traditional style kitchen with wallpaper and coffered ceiling felt closed off from the adjacent Dining Room and Family Room. Although the island was large, there was no place for seating. We removed the peninsula and reconfigured the kitchen to create a more functional layout that includes 9-feet of 18-inch deep pantry cabinets The new island has seating for four and is orientated to the window that overlooks the back yard and river. Flat-paneled cabinets in a combination of horizontal wood and semi-gloss white paint add to the modern, updated look. A large format tile (24” x 24”) runs throughout the kitchen and into the adjacent rooms for a continuous, monolithic look.

The 3,400 SF, 3 – bedroom, 3 ½ bath main house feels larger than it is because we pulled the kids’ bedroom wing and master suite wing out from the public spaces and connected all three with a TV Den.
Convenient ranch house features include a porte cochere at the side entrance to the mud room, a utility/sewing room near the kitchen, and covered porches that wrap two sides of the pool terrace.
We designed a separate icehouse to showcase the owner’s unique collection of Texas memorabilia. The building includes a guest suite and a comfortable porch overlooking the pool.
The main house and icehouse utilize reclaimed wood siding, brick, stone, tie, tin, and timbers alongside appropriate new materials to add a feeling of age.

phoenix photographic
Large traditional galley breakfast bar in Detroit with a submerged sink, raised-panel cabinets, dark wood cabinets, granite worktops, beige splashback, stone tiled splashback and slate flooring.
Large traditional galley breakfast bar in Detroit with a submerged sink, raised-panel cabinets, dark wood cabinets, granite worktops, beige splashback, stone tiled splashback and slate flooring.
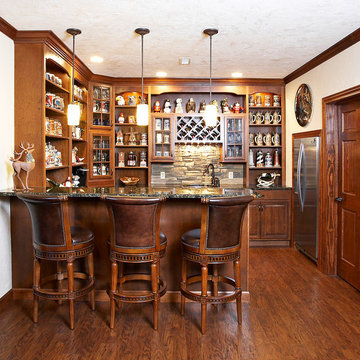
Humphrey Photography Nashville, il.
Large rustic l-shaped breakfast bar in St Louis with a submerged sink, open cabinets, medium wood cabinets, granite worktops, multi-coloured splashback, stone tiled splashback and medium hardwood flooring.
Large rustic l-shaped breakfast bar in St Louis with a submerged sink, open cabinets, medium wood cabinets, granite worktops, multi-coloured splashback, stone tiled splashback and medium hardwood flooring.

Design ideas for a large mediterranean l-shaped wet bar in San Francisco with raised-panel cabinets, black cabinets, quartz worktops, beige splashback, stone tiled splashback, limestone flooring, beige floors, beige worktops and a submerged sink.
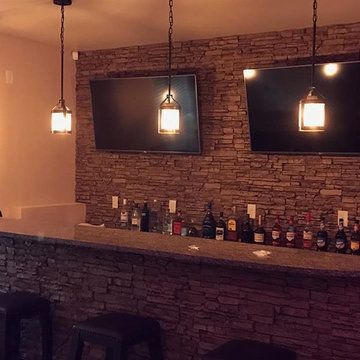
Photo of a medium sized rustic galley breakfast bar in Atlanta with multi-coloured splashback and stone tiled splashback.
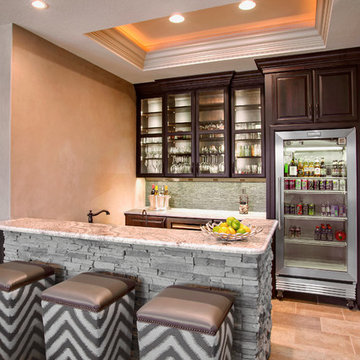
This is an example of a traditional breakfast bar in Orange County with glass-front cabinets, dark wood cabinets, grey splashback and stone tiled splashback.

This is a awesome basement...thank you Steve and Janice for letting Pro Basement bring your vision to life.
Larry Otte
This is an example of a large traditional breakfast bar in St Louis with ceramic flooring, raised-panel cabinets, granite worktops, beige splashback, stone tiled splashback, multi-coloured floors and dark wood cabinets.
This is an example of a large traditional breakfast bar in St Louis with ceramic flooring, raised-panel cabinets, granite worktops, beige splashback, stone tiled splashback, multi-coloured floors and dark wood cabinets.
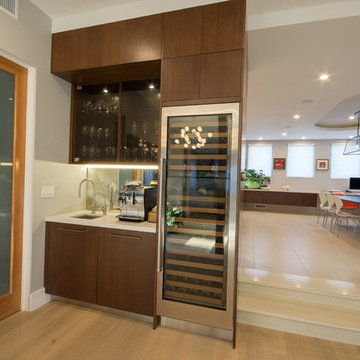
Jorge A. Martinez
Photo of a medium sized modern home bar in Los Angeles with flat-panel cabinets, dark wood cabinets, wood worktops, white splashback, stone tiled splashback and ceramic flooring.
Photo of a medium sized modern home bar in Los Angeles with flat-panel cabinets, dark wood cabinets, wood worktops, white splashback, stone tiled splashback and ceramic flooring.
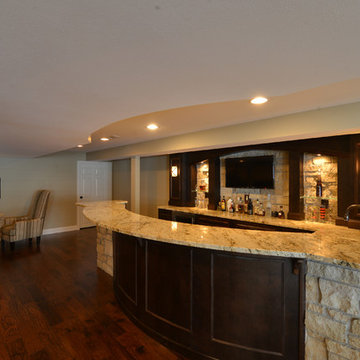
Photo of a medium sized rustic galley wet bar in St Louis with dark wood cabinets, granite worktops, grey splashback, stone tiled splashback, dark hardwood flooring, brown floors and brown worktops.

U-shape bar
Inspiration for a medium sized contemporary u-shaped wet bar in Baltimore with a submerged sink, shaker cabinets, brown cabinets, engineered stone countertops, multi-coloured splashback, stone tiled splashback, vinyl flooring, multi-coloured floors and multicoloured worktops.
Inspiration for a medium sized contemporary u-shaped wet bar in Baltimore with a submerged sink, shaker cabinets, brown cabinets, engineered stone countertops, multi-coloured splashback, stone tiled splashback, vinyl flooring, multi-coloured floors and multicoloured worktops.
Home Bar with Stone Tiled Splashback Ideas and Designs
5