Home Bar with Stone Tiled Splashback Ideas and Designs
Refine by:
Budget
Sort by:Popular Today
161 - 180 of 2,111 photos
Item 1 of 2

A basement should be a warm wonderful place to spend time with family in friends. But this one in a Warminster was a dark dingy place that the homeowners avoided. Our team took this blank canvas and added a Bathroom, Bar, and Mud Room. We were able to create a clean and open contemporary look that the home owners love. Now it’s hard to get them upstairs. Their new living space has changed their lives and we are thrilled to have made that possible.
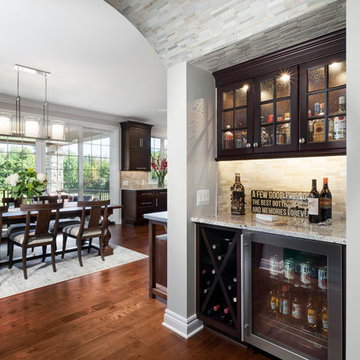
Small traditional single-wall wet bar in Detroit with a built-in sink, shaker cabinets, dark wood cabinets, granite worktops, beige splashback, stone tiled splashback and medium hardwood flooring.
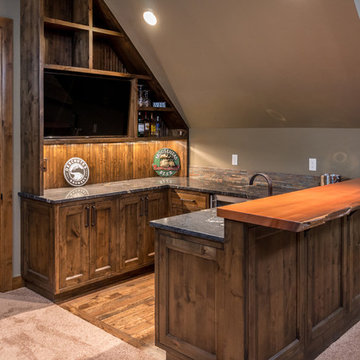
Chandler Photography
Design ideas for a medium sized rustic u-shaped wet bar in Other with a submerged sink, beaded cabinets, medium wood cabinets, wood worktops, multi-coloured splashback, stone tiled splashback and medium hardwood flooring.
Design ideas for a medium sized rustic u-shaped wet bar in Other with a submerged sink, beaded cabinets, medium wood cabinets, wood worktops, multi-coloured splashback, stone tiled splashback and medium hardwood flooring.
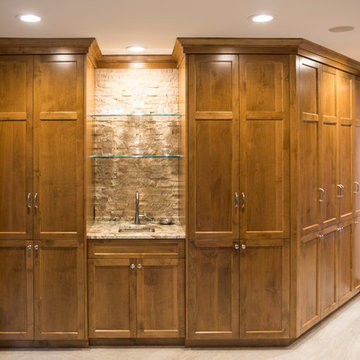
CWC
Design ideas for a medium sized classic single-wall wet bar in Minneapolis with a submerged sink, recessed-panel cabinets, medium wood cabinets, granite worktops, beige splashback, stone tiled splashback and travertine flooring.
Design ideas for a medium sized classic single-wall wet bar in Minneapolis with a submerged sink, recessed-panel cabinets, medium wood cabinets, granite worktops, beige splashback, stone tiled splashback and travertine flooring.
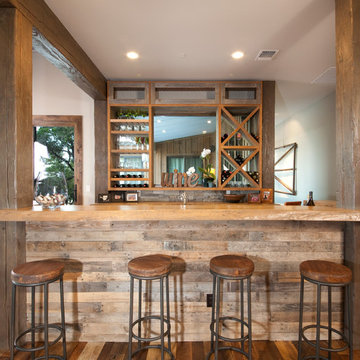
Maggie Messer
This is an example of a rural breakfast bar in Austin with shaker cabinets, medium wood cabinets, composite countertops, brown splashback, stone tiled splashback and dark hardwood flooring.
This is an example of a rural breakfast bar in Austin with shaker cabinets, medium wood cabinets, composite countertops, brown splashback, stone tiled splashback and dark hardwood flooring.
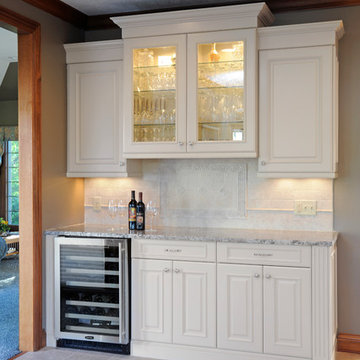
Photo of a medium sized classic single-wall wet bar in Other with no sink, raised-panel cabinets, white cabinets, granite worktops, beige splashback, stone tiled splashback and ceramic flooring.
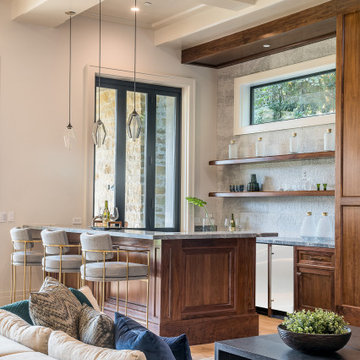
Photo of a medium sized farmhouse u-shaped wet bar in Los Angeles with a built-in sink, floating shelves, dark wood cabinets, marble worktops, white splashback, stone tiled splashback, light hardwood flooring, beige floors and grey worktops.
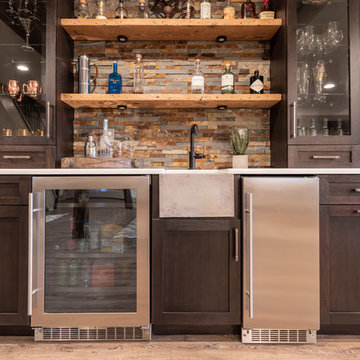
This rustic-inspired basement includes an entertainment area, two bars, and a gaming area. The renovation created a bathroom and guest room from the original office and exercise room. To create the rustic design the renovation used different naturally textured finishes, such as Coretec hard pine flooring, wood-look porcelain tile, wrapped support beams, walnut cabinetry, natural stone backsplashes, and fireplace surround,
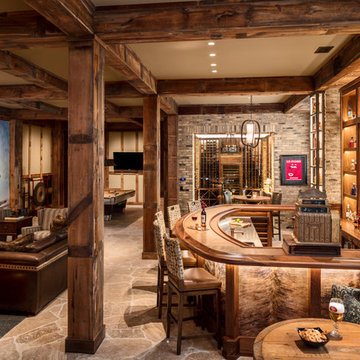
Wild West references provide an amusing, conversational touch.
Design ideas for a large rustic u-shaped breakfast bar in Milwaukee with wood worktops and stone tiled splashback.
Design ideas for a large rustic u-shaped breakfast bar in Milwaukee with wood worktops and stone tiled splashback.
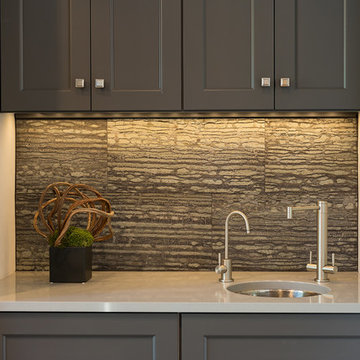
This is an example of a small traditional galley wet bar in Other with a submerged sink, recessed-panel cabinets, grey cabinets, composite countertops, grey splashback, stone tiled splashback and medium hardwood flooring.
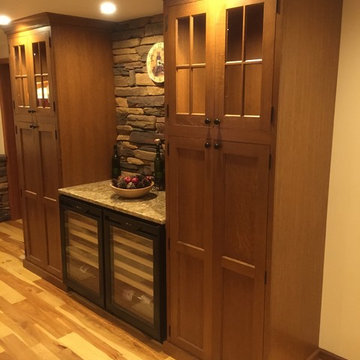
Photo of a medium sized traditional single-wall wet bar in Philadelphia with dark wood cabinets, engineered stone countertops, stone tiled splashback, shaker cabinets, light hardwood flooring and brown floors.
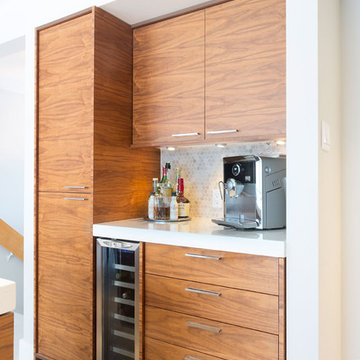
Photo of a medium sized midcentury single-wall home bar in Other with a submerged sink, flat-panel cabinets, dark wood cabinets, quartz worktops, grey splashback, stone tiled splashback and light hardwood flooring.
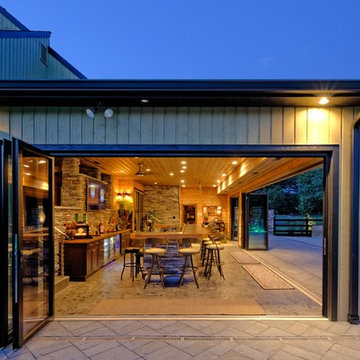
This is an example of an expansive rustic single-wall breakfast bar in Philadelphia with flat-panel cabinets, dark wood cabinets, wood worktops, multi-coloured splashback, stone tiled splashback and concrete flooring.
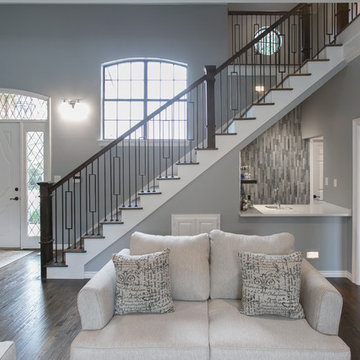
Design ideas for a small contemporary single-wall wet bar in Dallas with a submerged sink, engineered stone countertops, grey splashback, stone tiled splashback and white worktops.

Lighting on the floating shelves is the perfect accent to the materials for liquor bottle display.
Photo of a large traditional galley breakfast bar in Other with a built-in sink, recessed-panel cabinets, grey cabinets, composite countertops, grey splashback, stone tiled splashback, light hardwood flooring, beige floors and grey worktops.
Photo of a large traditional galley breakfast bar in Other with a built-in sink, recessed-panel cabinets, grey cabinets, composite countertops, grey splashback, stone tiled splashback, light hardwood flooring, beige floors and grey worktops.
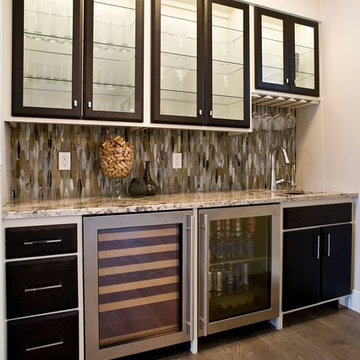
This great entertaining space/wet bar features a U-Line wine captain and undercounter refrigerator.
Interior Design by Sue Hitt, New Interiors Design. Photography by Cipher Imaging.
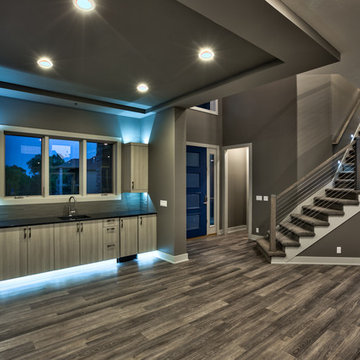
Amoura Productions
Design ideas for a large modern single-wall wet bar in Omaha with a submerged sink, flat-panel cabinets, grey cabinets, quartz worktops, grey splashback, stone tiled splashback and vinyl flooring.
Design ideas for a large modern single-wall wet bar in Omaha with a submerged sink, flat-panel cabinets, grey cabinets, quartz worktops, grey splashback, stone tiled splashback and vinyl flooring.
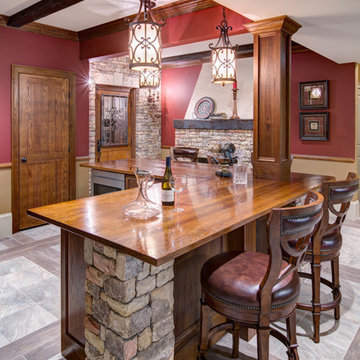
This client wanted their Terrace Level to be comprised of the warm finishes and colors found in a true Tuscan home. Basement was completely unfinished so once we space planned for all necessary areas including pre-teen media area and game room, adult media area, home bar and wine cellar guest suite and bathroom; we started selecting materials that were authentic and yet low maintenance since the entire space opens to an outdoor living area with pool. The wood like porcelain tile used to create interest on floors was complimented by custom distressed beams on the ceilings. Real stucco walls and brick floors lit by a wrought iron lantern create a true wine cellar mood. A sloped fireplace designed with brick, stone and stucco was enhanced with the rustic wood beam mantle to resemble a fireplace seen in Italy while adding a perfect and unexpected rustic charm and coziness to the bar area. Finally decorative finishes were applied to columns for a layered and worn appearance. Tumbled stone backsplash behind the bar was hand painted for another one of a kind focal point. Some other important features are the double sided iron railed staircase designed to make the space feel more unified and open and the barrel ceiling in the wine cellar. Carefully selected furniture and accessories complete the look.
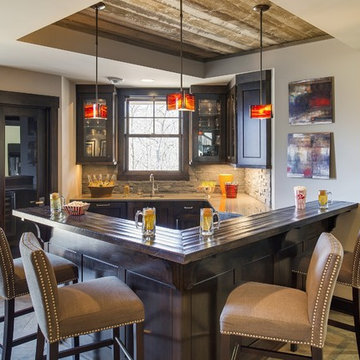
Spacecrafting Photography
Medium sized classic u-shaped breakfast bar in Minneapolis with a submerged sink, dark wood cabinets, beige splashback, stone tiled splashback, glass-front cabinets, wood worktops, slate flooring and grey floors.
Medium sized classic u-shaped breakfast bar in Minneapolis with a submerged sink, dark wood cabinets, beige splashback, stone tiled splashback, glass-front cabinets, wood worktops, slate flooring and grey floors.
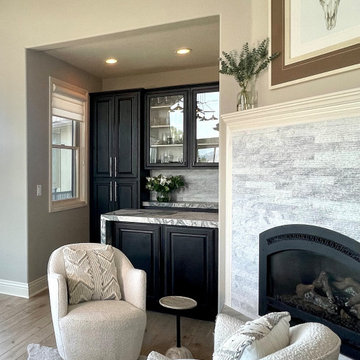
Painted existing bar cabinetry, replaced hardware and countertops, new flooring, paint, furnishings and updated fireplace facade.
This is an example of a small farmhouse u-shaped wet bar in Other with a submerged sink, glass-front cabinets, black cabinets, engineered stone countertops, grey splashback, stone tiled splashback, light hardwood flooring, beige floors and multicoloured worktops.
This is an example of a small farmhouse u-shaped wet bar in Other with a submerged sink, glass-front cabinets, black cabinets, engineered stone countertops, grey splashback, stone tiled splashback, light hardwood flooring, beige floors and multicoloured worktops.
Home Bar with Stone Tiled Splashback Ideas and Designs
9