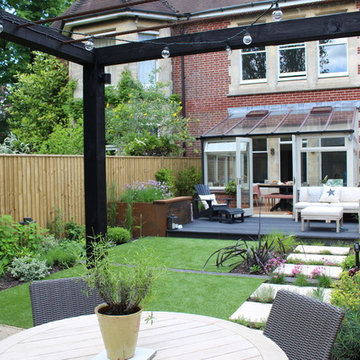1,170,402 Home Design Ideas, Pictures and Inspiration

Bedwardine Road is our epic renovation and extension of a vast Victorian villa in Crystal Palace, south-east London.
Traditional architectural details such as flat brick arches and a denticulated brickwork entablature on the rear elevation counterbalance a kitchen that feels like a New York loft, complete with a polished concrete floor, underfloor heating and floor to ceiling Crittall windows.
Interiors details include as a hidden “jib” door that provides access to a dressing room and theatre lights in the master bathroom.

Large kitchen/diner in DC Metro with shaker cabinets, white cabinets, marble worktops, white splashback, an island, white worktops, granite splashback, stainless steel appliances, light hardwood flooring and brown floors.

A Minimal Modern Spa Bathroom completed by Storybook Interiors of Grand Rapids, Michigan.
Photo of a medium sized contemporary ensuite bathroom in Grand Rapids with grey tiles, quartz worktops, flat-panel cabinets, medium wood cabinets, ceramic tiles, ceramic flooring and a vessel sink.
Photo of a medium sized contemporary ensuite bathroom in Grand Rapids with grey tiles, quartz worktops, flat-panel cabinets, medium wood cabinets, ceramic tiles, ceramic flooring and a vessel sink.

Medium sized classic ensuite bathroom in Phoenix with shaker cabinets, white cabinets, a corner shower, white tiles, metro tiles, grey walls, mosaic tile flooring, a submerged sink, granite worktops, white floors, a hinged door and black worktops.

Photo Credit: Emily Redfield
Design ideas for a small traditional ensuite bathroom in Denver with brown cabinets, a claw-foot bath, a shower/bath combination, white tiles, metro tiles, white walls, marble worktops, grey floors, a shower curtain, white worktops, a submerged sink and flat-panel cabinets.
Design ideas for a small traditional ensuite bathroom in Denver with brown cabinets, a claw-foot bath, a shower/bath combination, white tiles, metro tiles, white walls, marble worktops, grey floors, a shower curtain, white worktops, a submerged sink and flat-panel cabinets.

Inspiration for a medium sized classic ensuite bathroom in New Orleans with recessed-panel cabinets, white cabinets, a built-in bath, an alcove shower, a two-piece toilet, grey tiles, white tiles, porcelain tiles, grey walls, porcelain flooring, a submerged sink, engineered stone worktops, white floors and a hinged door.

Inspiration for a medium sized traditional ensuite wet room bathroom in New York with beaded cabinets, medium wood cabinets, an alcove bath, white tiles, metro tiles, white walls, marble flooring, a submerged sink, marble worktops, white floors and an open shower.

This is an example of a medium sized traditional shower room bathroom in Dallas with blue cabinets, blue tiles, glass tiles, pink walls, a submerged sink, quartz worktops, white worktops, recessed-panel cabinets, a two-piece toilet and grey floors.

Alyssa Kirsten
Inspiration for a medium sized contemporary open plan living room in New York with multi-coloured walls, medium hardwood flooring, no fireplace, a wall mounted tv and feature lighting.
Inspiration for a medium sized contemporary open plan living room in New York with multi-coloured walls, medium hardwood flooring, no fireplace, a wall mounted tv and feature lighting.

Peter Landers
Design ideas for a large traditional l-shaped kitchen/diner in London with a built-in sink, flat-panel cabinets, grey cabinets, concrete worktops, integrated appliances, medium hardwood flooring and a breakfast bar.
Design ideas for a large traditional l-shaped kitchen/diner in London with a built-in sink, flat-panel cabinets, grey cabinets, concrete worktops, integrated appliances, medium hardwood flooring and a breakfast bar.

This is an example of a medium sized retro ensuite bathroom in Phoenix with flat-panel cabinets, medium wood cabinets, a built-in shower, a one-piece toilet, grey tiles, porcelain tiles, white walls, porcelain flooring, a submerged sink, engineered stone worktops, grey floors, an open shower, white worktops, a wall niche, double sinks, a built in vanity unit and wood walls.

Inspiration for a small contemporary ensuite bathroom in Minneapolis with porcelain tiles and marble flooring.

The loveseat and pergola provide a shady resting spot behind the garage in this city garden.
Design ideas for a small world-inspired back patio in Chicago with a potted garden, brick paving and a pergola.
Design ideas for a small world-inspired back patio in Chicago with a potted garden, brick paving and a pergola.

Using a refined palette of quality materials set within a striking and elegant design, the space provides a restful and sophisticated urban garden for a professional couple to be enjoyed both in the daytime and after dark. The use of corten is complimented by the bold treatment of black in the decking, bespoke screen and pergola.

Design ideas for a medium sized traditional u-shaped enclosed kitchen in Gloucestershire with light wood cabinets, quartz worktops, ceramic flooring, a belfast sink, glass-front cabinets, porcelain splashback and no island.

Photo of a small and beige classic two floor detached house in Philadelphia with stone cladding, a pitched roof and a shingle roof.

The original built-in cabinetry was removed to make space for a new compact en-suite. The guest room was repurposed as a home office as well.
Inspiration for a medium sized contemporary cream and black ensuite bathroom in London with freestanding cabinets, brown cabinets, a built-in shower, beige tiles, ceramic tiles, beige walls, ceramic flooring, an integrated sink, beige floors, a hinged door, white worktops, a single sink and a freestanding vanity unit.
Inspiration for a medium sized contemporary cream and black ensuite bathroom in London with freestanding cabinets, brown cabinets, a built-in shower, beige tiles, ceramic tiles, beige walls, ceramic flooring, an integrated sink, beige floors, a hinged door, white worktops, a single sink and a freestanding vanity unit.

Shop My Design here: https://www.designbychristinaperry.com/encore-condo-project-owners-bathroom/

Photo of a large classic hallway in London with white walls, ceramic flooring, a single front door, multi-coloured floors, a glass front door, a coffered ceiling and a dado rail.
1,170,402 Home Design Ideas, Pictures and Inspiration
8




















