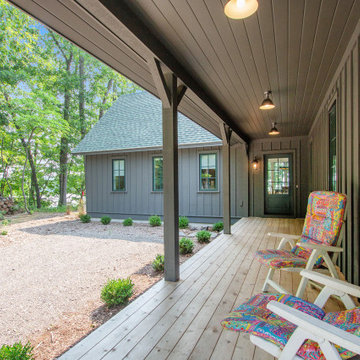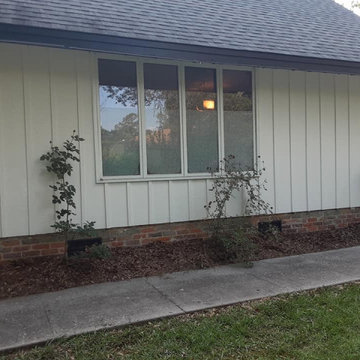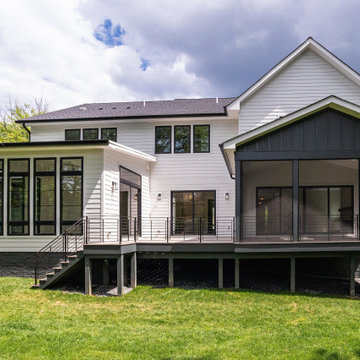House Exterior with Board and Batten Cladding Ideas and Designs
Refine by:
Budget
Sort by:Popular Today
1 - 20 of 8,304 photos
Item 1 of 2

The Goat Shed - Devon.
The house was finished with a grey composite cladding with authentic local stone to ensure the building nestled into the environment well, with a country/rustic appearance with close references to its original site use of an agricultural building.

Medium sized and white rural bungalow front detached house in Dallas with mixed cladding, a mixed material roof, a grey roof and board and batten cladding.

This stunning lake home had great attention to detail with vertical board and batton in the peaks, custom made anchor shutters, White Dove trim color, Hale Navy siding color, custom stone blend and custom stained cedar decking and tongue-and-groove on the porch ceiling.

This is an example of a large and white rural two floor painted brick detached house in Charlotte with a pitched roof, a shingle roof, a black roof and board and batten cladding.

Dark paint color and a pop of pink invite you into this families lakeside home. The cedar pergola over the garage works beautifully off the dark paint.

Photo of an expansive and white country detached house in Denver with three floors, mixed cladding, a pitched roof, a metal roof, a black roof and board and batten cladding.

10K designed this new construction home for a family of four who relocated to a serene, tranquil, and heavily wooded lot in Shorewood. Careful siting of the home preserves existing trees, is sympathetic to existing topography and drainage of the site, and maximizes views from gathering spaces and bedrooms to the lake. Simple forms with a bold black exterior finish contrast the light and airy interior spaces and finishes. Sublime moments and connections to nature are created through the use of floor to ceiling windows, long axial sight lines through the house, skylights, a breezeway between buildings, and a variety of spaces for work, play, and relaxation.

White rural two floor detached house in New York with a pitched roof, a shingle roof, a grey roof, board and batten cladding and shiplap cladding.

White farmhouse two floor detached house in Baltimore with a pitched roof, a metal roof, wood cladding and board and batten cladding.

2400 SF Ranch with all the detail! Built on 12 wooded acres in Tyrone Twp. Livingston County Michigan. This home features Board and Batten siding with Grey Stone accents with a Black Roof. Black beams highlight the Tongue and Groove stained vaulted ceiling in the Living Room and Master Bedroom. White Kitchen with Black granite countertops, Custom bathrooms and LVP flooring throughout make this home a show stopper!

The front doors are Rogue Valley Alder-Stained Clear Glass with Kwikset San Clemente Matte Black Finish Front Door Handle.
Expansive and white country two floor detached house in Portland with vinyl cladding, a pitched roof, a shingle roof, a black roof and board and batten cladding.
Expansive and white country two floor detached house in Portland with vinyl cladding, a pitched roof, a shingle roof, a black roof and board and batten cladding.

Photo of a large and white rural detached house in Minneapolis with three floors, concrete fibreboard cladding, a pitched roof, a shingle roof, a black roof and board and batten cladding.

This is an example of a small and white rustic two floor detached house in Minneapolis with metal cladding, a pitched roof, a metal roof and board and batten cladding.

Photo of a medium sized and white farmhouse bungalow detached house in Austin with wood cladding, a lean-to roof, a metal roof, a black roof and board and batten cladding.

Modern Farmhouse architecture is all about putting a contemporary twist on a warm, welcoming traditional style. This spacious two-story custom design is a fresh, modern take on a traditional-style home. Clean, simple lines repeat throughout the design with classic gabled roofs, vertical cladding, and contrasting windows. Rustic details like the wrap around porch and timber supports make this home fit in perfectly to its Rocky Mountain setting. While the black and white color scheme keeps things simple, a variety of materials bring visual depth for a cozy feel.

We're just about to pour the concrete walkway up to the front door of this modern farmhouse. Next comes landscaping!
Inspiration for a medium sized and white country two floor detached house in San Francisco with wood cladding, a pitched roof, a shingle roof, a grey roof and board and batten cladding.
Inspiration for a medium sized and white country two floor detached house in San Francisco with wood cladding, a pitched roof, a shingle roof, a grey roof and board and batten cladding.

Large and gey traditional two floor detached house in Atlanta with concrete fibreboard cladding, a pitched roof, a shingle roof, a black roof and board and batten cladding.

Front porch.
Inspiration for a black rustic detached house in Grand Rapids with wood cladding, a pitched roof, a shingle roof and board and batten cladding.
Inspiration for a black rustic detached house in Grand Rapids with wood cladding, a pitched roof, a shingle roof and board and batten cladding.

Longhouse Pro Painters performed the color change to the exterior of a 2800 square foot home in five days. The original green color was covered up by a Dove White Valspar Duramax Exterior Paint. The black fascia was not painted, however, the door casings around the exterior doors were painted black to accent the white update. The iron railing in the front entry was painted. and the white garage door was painted a black enamel. All of the siding and boxing was a color change. Overall, very well pleased with the update to this farmhouse look.

White modern farmhouse in with contrasting black standing seam roofs, black gutters and downspouts, and black trim details.
This is an example of a large and white country two floor detached house in DC Metro with concrete fibreboard cladding, a pitched roof, a shingle roof, a black roof and board and batten cladding.
This is an example of a large and white country two floor detached house in DC Metro with concrete fibreboard cladding, a pitched roof, a shingle roof, a black roof and board and batten cladding.
House Exterior with Board and Batten Cladding Ideas and Designs
1