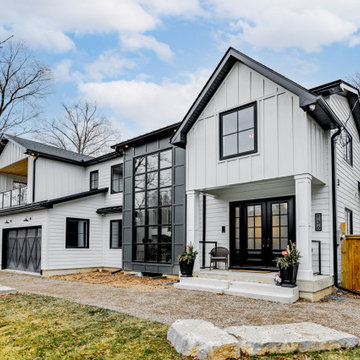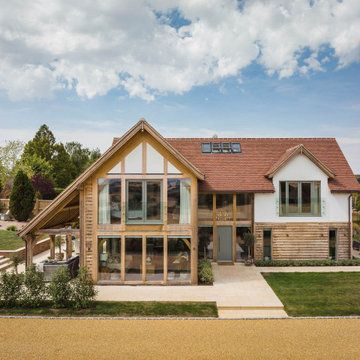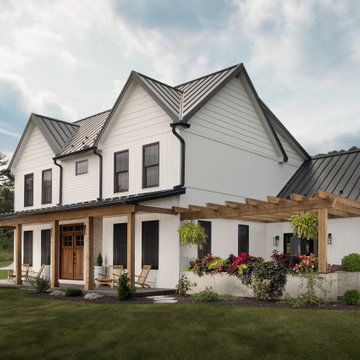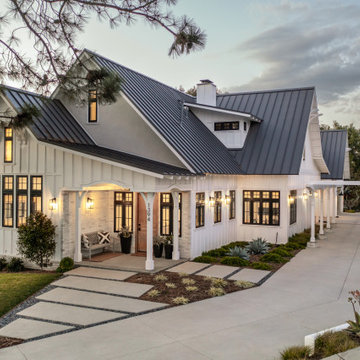House Exterior with Board and Batten Cladding Ideas and Designs
Refine by:
Budget
Sort by:Popular Today
1 - 20 of 8,284 photos
Item 1 of 2

The Goat Shed - Devon.
The house was finished with a grey composite cladding with authentic local stone to ensure the building nestled into the environment well, with a country/rustic appearance with close references to its original site use of an agricultural building.

This is an example of a large and white rural two floor painted brick detached house in Charlotte with a pitched roof, a shingle roof, a black roof and board and batten cladding.

Inspiration for an expansive and multi-coloured traditional two floor detached house in Houston with mixed cladding, a pitched roof, a shingle roof, a grey roof and board and batten cladding.

This is an example of a large and gey farmhouse two floor detached house in San Luis Obispo with concrete fibreboard cladding, a pitched roof, a metal roof, a grey roof and board and batten cladding.

Prairie Cottage- Florida Cracker inspired 4 square cottage
This is an example of a small and brown country bungalow tiny house in Tampa with wood cladding, a pitched roof, a metal roof, a grey roof and board and batten cladding.
This is an example of a small and brown country bungalow tiny house in Tampa with wood cladding, a pitched roof, a metal roof, a grey roof and board and batten cladding.

Design ideas for a large and gey contemporary detached house in Seattle with three floors, mixed cladding, a pitched roof, a shingle roof, a black roof and board and batten cladding.

Design ideas for a large and white country two floor concrete detached house in Toronto with a pitched roof, a metal roof, a black roof and board and batten cladding.

Second story addition onto an older brick ranch.
Inspiration for a medium sized and gey midcentury two floor detached house in Atlanta with mixed cladding, a pitched roof, a shingle roof, a black roof and board and batten cladding.
Inspiration for a medium sized and gey midcentury two floor detached house in Atlanta with mixed cladding, a pitched roof, a shingle roof, a black roof and board and batten cladding.

Photo of a white farmhouse front detached house in Essex with three floors, mixed cladding, a tiled roof, a red roof and board and batten cladding.

This custom modern Farmhouse plan boast a bonus room over garage with vaulted entry.
Inspiration for a large and white farmhouse bungalow detached house in Other with wood cladding, a pitched roof, a mixed material roof, a black roof and board and batten cladding.
Inspiration for a large and white farmhouse bungalow detached house in Other with wood cladding, a pitched roof, a mixed material roof, a black roof and board and batten cladding.

Designed by Jere McCarthy and constructed by State College Design and Construction.
This is an example of a large and white country two floor detached house in Other with vinyl cladding, a pitched roof, a metal roof, a black roof and board and batten cladding.
This is an example of a large and white country two floor detached house in Other with vinyl cladding, a pitched roof, a metal roof, a black roof and board and batten cladding.

Inspiration for a large and white rural two floor detached house in Houston with concrete fibreboard cladding, a hip roof, a shingle roof, a brown roof and board and batten cladding.

Medium sized and black classic bungalow detached house in Other with mixed cladding, a pitched roof, a shingle roof, a grey roof and board and batten cladding.

Lakeside Exterior with Rustic wood siding, plenty of windows, stone landscaping, and boathouse with deck.
Design ideas for a large and brown classic split-level detached house in Minneapolis with wood cladding, a pitched roof, a mixed material roof, a black roof and board and batten cladding.
Design ideas for a large and brown classic split-level detached house in Minneapolis with wood cladding, a pitched roof, a mixed material roof, a black roof and board and batten cladding.

Black and white exterior for modern scandinavian farmhouse.
Inspiration for a multi-coloured country two floor detached house in Austin with mixed cladding, a black roof and board and batten cladding.
Inspiration for a multi-coloured country two floor detached house in Austin with mixed cladding, a black roof and board and batten cladding.

Magnolia - Carlsbad, CA
3,000+ sf two-story home, 4 bedrooms, 3.5 baths, plus a connected two-stall garage/ exercise space with bonus room above.
Magnolia is a significant transformation of the owner's childhood home. Features like the steep 12:12 metal roofs softening to 3:12 pitches; soft arch-shaped doug fir beams; custom-designed double gable brackets; exaggerated beam extensions; a detached arched/ louvered carport marching along the front of the home; an expansive rear deck with beefy brick bases with quad columns, large protruding arched beams; an arched louvered structure centered on an outdoor fireplace; cased out openings, detailed trim work throughout the home; and many other architectural features have created a unique and elegant home along Highland Ave. in Carlsbad, CA.

Inspiration for a medium sized and beige farmhouse bungalow detached house in Austin with mixed cladding, a pitched roof, a metal roof, a grey roof and board and batten cladding.

© Lassiter Photography | ReVisionCharlotte.com
Photo of a medium sized and white retro bungalow detached house in Charlotte with mixed cladding, a pitched roof, a shingle roof, a grey roof and board and batten cladding.
Photo of a medium sized and white retro bungalow detached house in Charlotte with mixed cladding, a pitched roof, a shingle roof, a grey roof and board and batten cladding.

Inspiration for a medium sized and white modern bungalow detached house in Austin with wood cladding, a lean-to roof, a metal roof, a black roof and board and batten cladding.

Photo of a medium sized and white rural bungalow detached house in Austin with concrete fibreboard cladding, a pitched roof, a metal roof, a black roof and board and batten cladding.
House Exterior with Board and Batten Cladding Ideas and Designs
1