House Exterior with Four Floors Ideas and Designs
Refine by:
Budget
Sort by:Popular Today
101 - 120 of 1,523 photos
Item 1 of 2
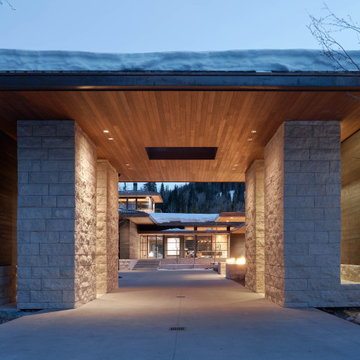
This is an example of an expansive and beige modern detached house in Salt Lake City with four floors, stone cladding, a hip roof, a metal roof and a brown roof.

Large and white modern rear detached house in Houston with four floors, wood cladding, a flat roof, a white roof and board and batten cladding.
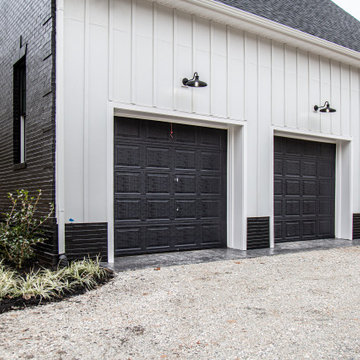
The exteriors of a new modern farmhouse home construction in Manakin-Sabot, VA.
Photo of a large and multi-coloured farmhouse detached house in DC Metro with four floors, mixed cladding, a pitched roof, a mixed material roof, a black roof and board and batten cladding.
Photo of a large and multi-coloured farmhouse detached house in DC Metro with four floors, mixed cladding, a pitched roof, a mixed material roof, a black roof and board and batten cladding.
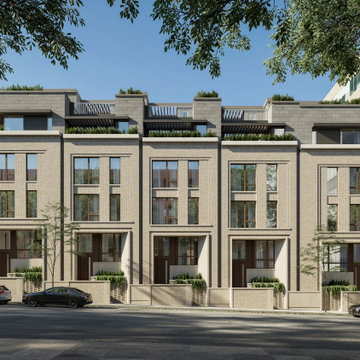
The design for these five ultra luxury townhomes in Center City Philadelphia brings a sense of timeless elegance to urban living. An emphasis on masonry materials and details give the homes a sense of monumentality, while the large expanses of glass, and mahogany accents, showcase the homes' contemporary style.
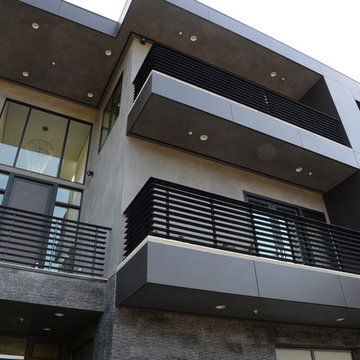
Large and gey modern render house exterior in Los Angeles with four floors, a flat roof and a mixed material roof.
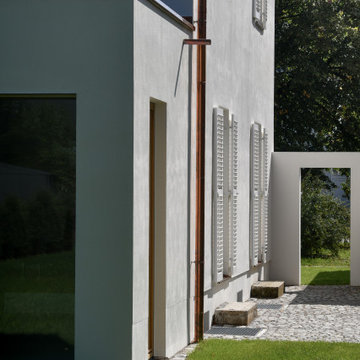
Design ideas for a medium sized and black modern render terraced house in Munich with four floors, a pitched roof, a tiled roof and a red roof.

Extension and refurbishment of a semi-detached house in Hern Hill.
Extensions are modern using modern materials whilst being respectful to the original house and surrounding fabric.
Views to the treetops beyond draw occupants from the entrance, through the house and down to the double height kitchen at garden level.
From the playroom window seat on the upper level, children (and adults) can climb onto a play-net suspended over the dining table.
The mezzanine library structure hangs from the roof apex with steel structure exposed, a place to relax or work with garden views and light. More on this - the built-in library joinery becomes part of the architecture as a storage wall and transforms into a gorgeous place to work looking out to the trees. There is also a sofa under large skylights to chill and read.
The kitchen and dining space has a Z-shaped double height space running through it with a full height pantry storage wall, large window seat and exposed brickwork running from inside to outside. The windows have slim frames and also stack fully for a fully indoor outdoor feel.
A holistic retrofit of the house provides a full thermal upgrade and passive stack ventilation throughout. The floor area of the house was doubled from 115m2 to 230m2 as part of the full house refurbishment and extension project.
A huge master bathroom is achieved with a freestanding bath, double sink, double shower and fantastic views without being overlooked.
The master bedroom has a walk-in wardrobe room with its own window.
The children's bathroom is fun with under the sea wallpaper as well as a separate shower and eaves bath tub under the skylight making great use of the eaves space.
The loft extension makes maximum use of the eaves to create two double bedrooms, an additional single eaves guest room / study and the eaves family bathroom.
5 bedrooms upstairs.
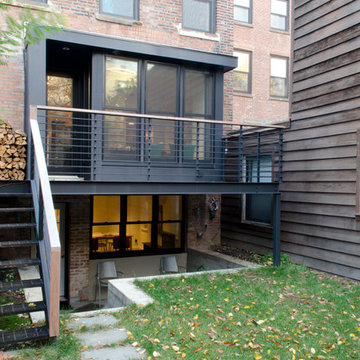
Full gut renovation and facade restoration of an historic 1850s wood-frame townhouse. The current owners found the building as a decaying, vacant SRO (single room occupancy) dwelling with approximately 9 rooming units. The building has been converted to a two-family house with an owner’s triplex over a garden-level rental.
Due to the fact that the very little of the existing structure was serviceable and the change of occupancy necessitated major layout changes, nC2 was able to propose an especially creative and unconventional design for the triplex. This design centers around a continuous 2-run stair which connects the main living space on the parlor level to a family room on the second floor and, finally, to a studio space on the third, thus linking all of the public and semi-public spaces with a single architectural element. This scheme is further enhanced through the use of a wood-slat screen wall which functions as a guardrail for the stair as well as a light-filtering element tying all of the floors together, as well its culmination in a 5’ x 25’ skylight.
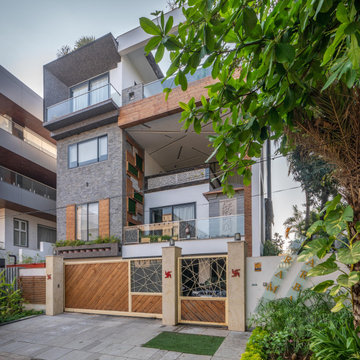
Inspiration for a gey world-inspired detached house in Hyderabad with four floors and mixed cladding.
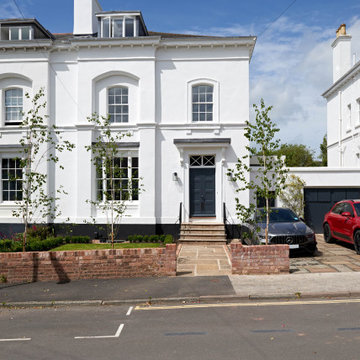
This is an example of a medium sized and white classic render semi-detached house in Devon with four floors, a hip roof and a tiled roof.
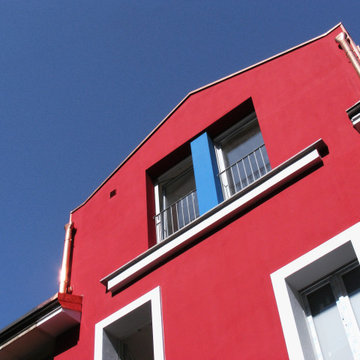
Design ideas for a red scandi terraced house in Milan with four floors, a pitched roof and a metal roof.
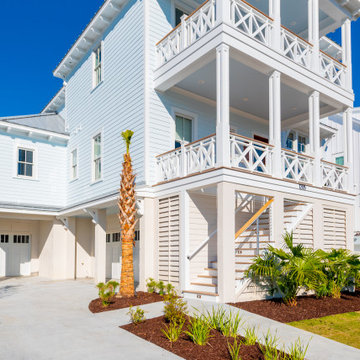
Inspired by the Dutch West Indies architecture of the tropics, this custom designed coastal home backs up to the Wando River marshes on Daniel Island. With expansive views from the observation tower of the ports and river, this Charleston, SC home packs in multiple modern, coastal design features on both the exterior & interior of the home.
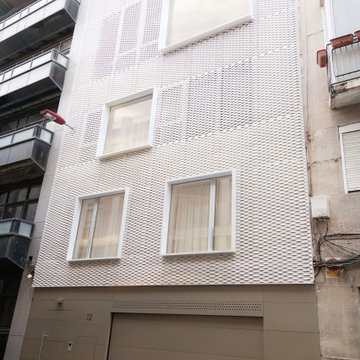
Fachada de vivienda unifamiliar entre medianeras. Fachada ventilada de celosía a base de chapa perforada blanca y grandes ventanales. El zócalo está revestido en aluminio anodizado e integra la puerta de garaje y la puerta peatonal.
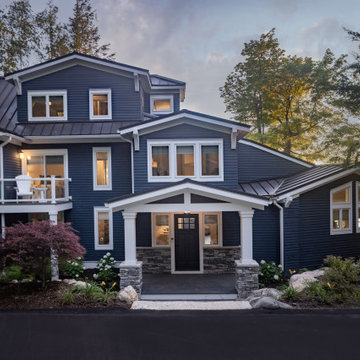
Design ideas for a large and blue classic detached house in Other with four floors, vinyl cladding, a metal roof and a grey roof.

Inspiration for a large and multi-coloured modern detached house in Other with four floors, mixed cladding, a flat roof, a tiled roof and a grey roof.
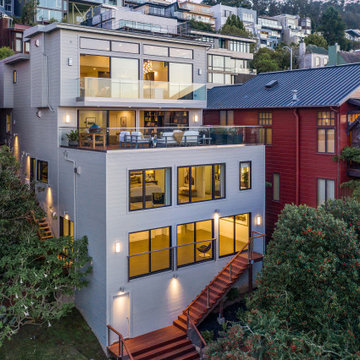
For our client, who had previous experience working with architects, we enlarged, completely gutted and remodeled this Twin Peaks diamond in the rough. The top floor had a rear-sloping ceiling that cut off the amazing view, so our first task was to raise the roof so the great room had a uniformly high ceiling. Clerestory windows bring in light from all directions. In addition, we removed walls, combined rooms, and installed floor-to-ceiling, wall-to-wall sliding doors in sleek black aluminum at each floor to create generous rooms with expansive views. At the basement, we created a full-floor art studio flooded with light and with an en-suite bathroom for the artist-owner. New exterior decks, stairs and glass railings create outdoor living opportunities at three of the four levels. We designed modern open-riser stairs with glass railings to replace the existing cramped interior stairs. The kitchen features a 16 foot long island which also functions as a dining table. We designed a custom wall-to-wall bookcase in the family room as well as three sleek tiled fireplaces with integrated bookcases. The bathrooms are entirely new and feature floating vanities and a modern freestanding tub in the master. Clean detailing and luxurious, contemporary finishes complete the look.
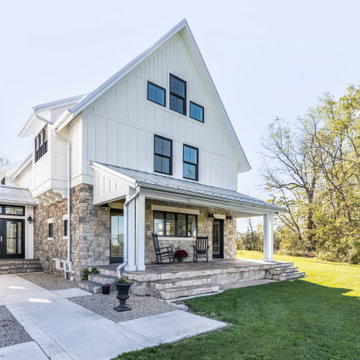
This modern farmhouse is a custom home in Findlay, Ohio.
Large and white farmhouse detached house in Columbus with four floors, concrete fibreboard cladding, a pitched roof, a metal roof, a grey roof and board and batten cladding.
Large and white farmhouse detached house in Columbus with four floors, concrete fibreboard cladding, a pitched roof, a metal roof, a grey roof and board and batten cladding.

Balancing coziness with this impressive fiber cement exterior design in mustard color.
Inspiration for an expansive modern flat in Seattle with four floors, concrete fibreboard cladding, an orange house, a flat roof, a mixed material roof, a white roof and board and batten cladding.
Inspiration for an expansive modern flat in Seattle with four floors, concrete fibreboard cladding, an orange house, a flat roof, a mixed material roof, a white roof and board and batten cladding.
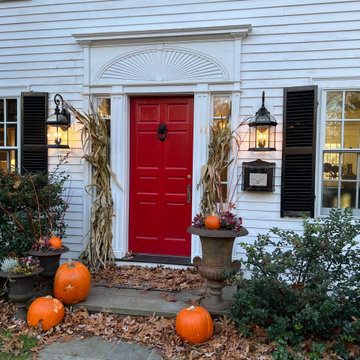
Originally designed by renowned architect Miles Standish in 1930, this gorgeous New England Colonial underwent a 1960s addition by Richard Wills of the elite Royal Barry Wills architecture firm - featured in Life Magazine in both 1938 & 1946 for his classic Cape Cod & Colonial home designs. The addition included an early American pub w/ beautiful pine-paneled walls, full bar, fireplace & abundant seating as well as a country living room.
We Feng Shui'ed and refreshed this classic home, providing modern touches, but remaining true to the original architect's vision.
On the front door: Heritage Red by Benjamin Moore.
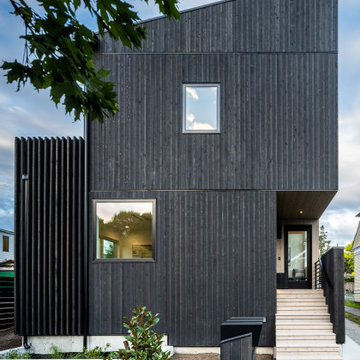
Front entry
Black modern detached house in Seattle with four floors, wood cladding, a pitched roof, a mixed material roof and a black roof.
Black modern detached house in Seattle with four floors, wood cladding, a pitched roof, a mixed material roof and a black roof.
House Exterior with Four Floors Ideas and Designs
6