Kitchen with Lino Flooring Ideas and Designs
Refine by:
Budget
Sort by:Popular Today
101 - 120 of 6,917 photos
Item 1 of 5
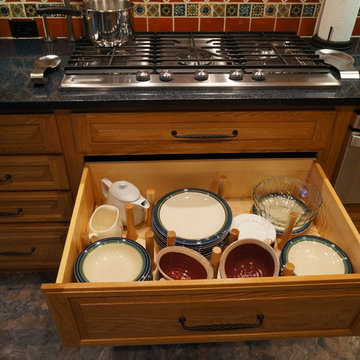
This kitchen renovation brings a taste of the southwest to the Jamison, PA home. The distinctive design and color scheme is brought to life by the beautiful handmade terracotta tiles, which is complemented by the warm wood tones of the kitchen cabinets. Extra features like a dish drawer cabinet, countertop pot filler, built in laundry center, and chimney hood add to both the style and practical elements of the kitchen.
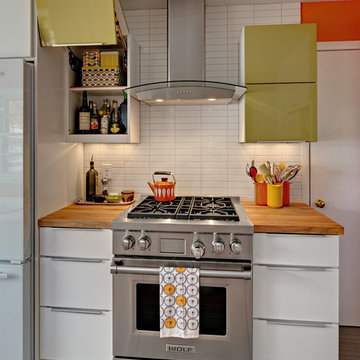
Ehlen Creative Communications
Small midcentury u-shaped enclosed kitchen in Minneapolis with a belfast sink, flat-panel cabinets, white cabinets, wood worktops, white splashback, ceramic splashback, stainless steel appliances, lino flooring and no island.
Small midcentury u-shaped enclosed kitchen in Minneapolis with a belfast sink, flat-panel cabinets, white cabinets, wood worktops, white splashback, ceramic splashback, stainless steel appliances, lino flooring and no island.
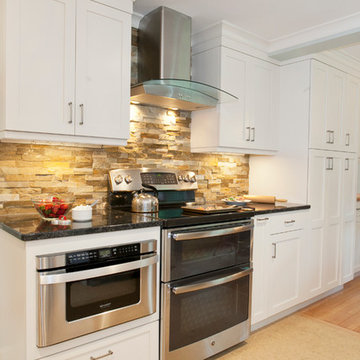
We reconfigured the appliances, and moved the door leading from the kitchen to the sun porch for easier access to both the porch and the backyard. Photo by Chrissy Racho.
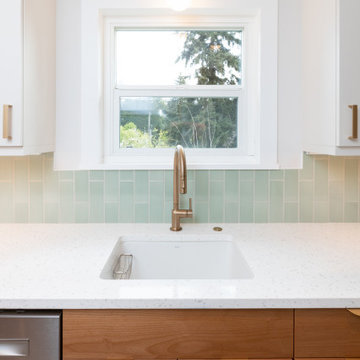
Photo of a small midcentury galley kitchen/diner in Seattle with a submerged sink, flat-panel cabinets, medium wood cabinets, engineered stone countertops, green splashback, ceramic splashback, stainless steel appliances, lino flooring, no island, grey floors and white worktops.
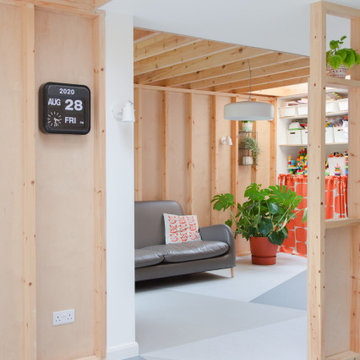
Photo of a medium sized contemporary grey and white open plan kitchen in London with an integrated sink, flat-panel cabinets, light wood cabinets, tile countertops, lino flooring, an island, grey floors, white worktops and exposed beams.

Hay que atreverse y ser diferentes.
Así es como nos planteamos el diseño de esta cocina, que jugaba con un toque divertido y lleno de color en el espacio.
Manteniendo una linea limpia, luminosa y pulcra, decidimos introducir el color con mobiliario y un neón.¿Por que no?
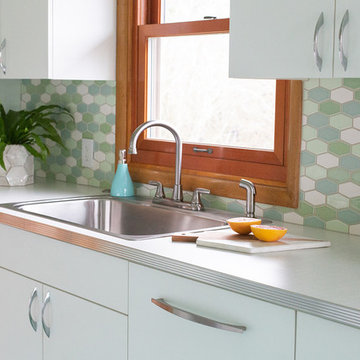
We love the 50's and we love this tile.
Schweitzer Creative
Photo of a small retro galley kitchen/diner in Portland with a built-in sink, flat-panel cabinets, white cabinets, laminate countertops, multi-coloured splashback, ceramic splashback, coloured appliances, lino flooring, no island, green floors and white worktops.
Photo of a small retro galley kitchen/diner in Portland with a built-in sink, flat-panel cabinets, white cabinets, laminate countertops, multi-coloured splashback, ceramic splashback, coloured appliances, lino flooring, no island, green floors and white worktops.

Photo of a medium sized farmhouse grey and cream l-shaped open plan kitchen in Other with a submerged sink, recessed-panel cabinets, light wood cabinets, engineered stone countertops, beige splashback, mosaic tiled splashback, stainless steel appliances, lino flooring, an island, beige floors and multicoloured worktops.
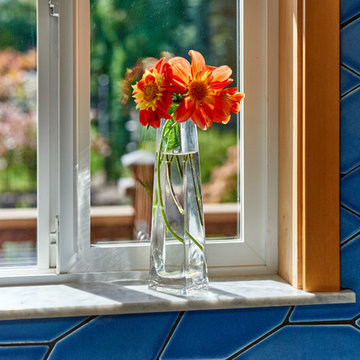
Details: Carrara marble window sills, with their bluish-gray veining, harmonize with the blue tile and provide a finishing touch to the remodel.
Medium sized u-shaped kitchen/diner in Other with an integrated sink, shaker cabinets, light wood cabinets, stainless steel worktops, blue splashback, ceramic splashback, stainless steel appliances, lino flooring, a breakfast bar and brown floors.
Medium sized u-shaped kitchen/diner in Other with an integrated sink, shaker cabinets, light wood cabinets, stainless steel worktops, blue splashback, ceramic splashback, stainless steel appliances, lino flooring, a breakfast bar and brown floors.
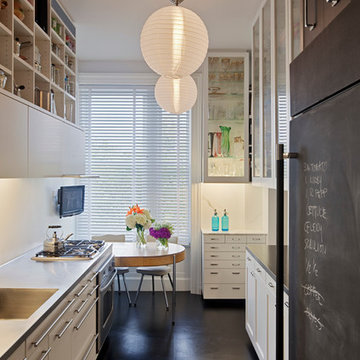
Three generations of cooking and serving implements inspire home cooking.
Expansive, uncluttered countertops facilitate collaborative cooking.
Versatile lighting sets the moods.
photo Eduard Hueber © archphoto.com
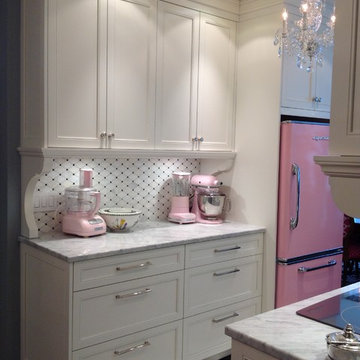
Crystal chandeliers, marble countertops, large corbel details, and a bold black and white floor. Oh, and did you notice the pink?
This view shows the pot drawers on the fridge side of the kitchen, as well as some of the homeowners other pink appliances!
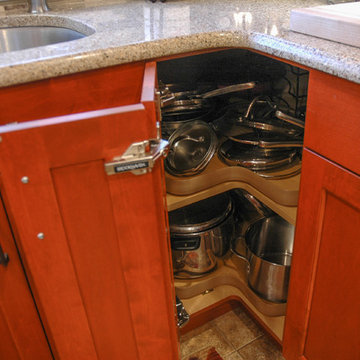
33" Super Susan can hold a lot for a small space.
Small classic l-shaped kitchen/diner in Philadelphia with a submerged sink, recessed-panel cabinets, medium wood cabinets, engineered stone countertops, multi-coloured splashback, matchstick tiled splashback, black appliances, lino flooring and an island.
Small classic l-shaped kitchen/diner in Philadelphia with a submerged sink, recessed-panel cabinets, medium wood cabinets, engineered stone countertops, multi-coloured splashback, matchstick tiled splashback, black appliances, lino flooring and an island.
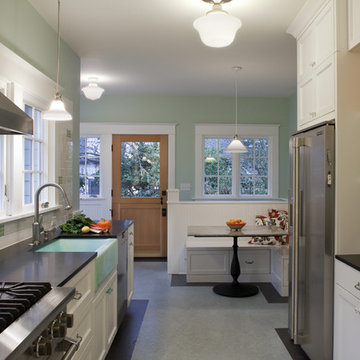
This bungalow kitchen has a flare for the contemporary with clean lines and stainless steel appliances. The mint green farm sink, mint tiles, and subtle wall color infuse the space with personality and shake up the black and white kitchen. Who wouldn't want to enjoy a cup of coffee in this bright and cozy space?
Photos: Eckert & Eckert Photography; Cabinets: DeWils Custom Cabinetry

Inspiration for a medium sized contemporary single-wall kitchen/diner in London with a built-in sink, flat-panel cabinets, light wood cabinets, composite countertops, grey splashback, marble splashback, integrated appliances, lino flooring, an island, grey floors and grey worktops.

Mimicking a commercial kitchen, open base cabinetry both along the wall and in the island makes accessing items a snap for the chef. Metal cabinetry is more durable for throwing around pots and pans.
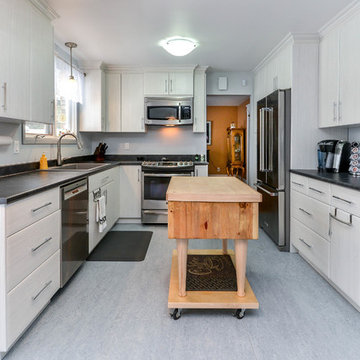
Medium sized classic u-shaped kitchen/diner in Ottawa with a built-in sink, flat-panel cabinets, grey cabinets, laminate countertops, stainless steel appliances, lino flooring and an island.
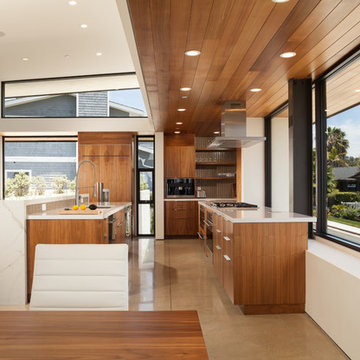
Jon Encarnacion
Large modern single-wall open plan kitchen in Orange County with a submerged sink, flat-panel cabinets, medium wood cabinets, engineered stone countertops, stainless steel appliances, lino flooring, an island and grey floors.
Large modern single-wall open plan kitchen in Orange County with a submerged sink, flat-panel cabinets, medium wood cabinets, engineered stone countertops, stainless steel appliances, lino flooring, an island and grey floors.
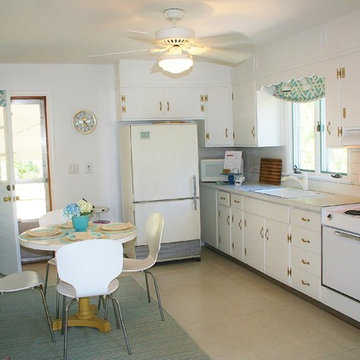
This kitchen and cabinets were painted a bright white to freshen up the space.
Photo of a small classic single-wall enclosed kitchen in Bridgeport with a built-in sink, flat-panel cabinets, white cabinets, laminate countertops, white splashback, ceramic splashback, white appliances and lino flooring.
Photo of a small classic single-wall enclosed kitchen in Bridgeport with a built-in sink, flat-panel cabinets, white cabinets, laminate countertops, white splashback, ceramic splashback, white appliances and lino flooring.
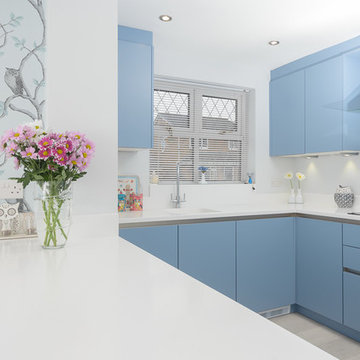
Technical Features
• Doors-Master Silk Gloss
• Worktops-Staron Bright White
• Appliances-Neff- Slide and Hide Oven, Hob, Extractor, Fridge, Washer, Slimline Dishwasher, Microwave,
• 1810 Curvato Tap
• Staron Bright White Sink
• White Knight Dryer
• LED Tri Lights
• LED Cool White Lights
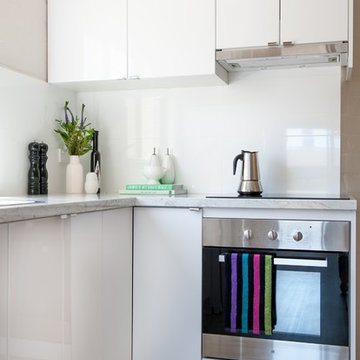
This is an example of a small modern l-shaped kitchen/diner in Perth with a built-in sink, flat-panel cabinets, white cabinets, laminate countertops, white splashback, ceramic splashback, stainless steel appliances, lino flooring and an island.
Kitchen with Lino Flooring Ideas and Designs
6