Kitchen with Wood Splashback Ideas and Designs
Refine by:
Budget
Sort by:Popular Today
81 - 100 of 11,246 photos
Item 1 of 2

This kitchen was only made possible by a combination of manipulating the architecture of the house and redefining the spaces. Some structural limitations gave rise to elegant solutions in the design of the demising walls and the ceiling over the kitchen. This ceiling design motif was repeated for the breakfast area and the dining room adjacent. The former porch was captured to the interior for an enhanced breakfast room. New defining walls established a language that was repeated in the cabinet layout. A walnut eating bar is shaped to match the walnut cabinets that surround the fridge. This bridge shape was again repeated in the shape of the countertop.
Two-tone cabinets of black gloss lacquer and horizontal grain-matched walnut create a striking contrast to each other and are complimented by the limestone floor and stainless appliances. By intentionally leaving the cooktop wall empty of uppers that tough the ceiling, a simple solution of walnut backsplash panels adds to the width perception of the room.
Photo Credit: Metropolis Studio

We designed this kitchen around a Wedgwood stove in a 1920s brick English farmhouse in Trestle Glenn. The concept was to mix classic design with bold colors and detailing.
Photography by: Indivar Sivanathan www.indivarsivanathan.com

Ищете небольшую стильную кухню, которая подойдет для вашей квартиры-студии? Рассмотрите угловую кухню мятного цвета с деревянными фасадами. Яркая гамма и минималистичный стиль делают эту кухню идеальным выбором для небольшого помещения. Отсутствие ручек и узкий дизайн помогут оптимизировать пространство без ущерба для стиля.

Les propriétaires ont fait l’acquisition de ce bien pour loger leur fille, jeune étudiante en Médecine. Dans cet appartement de 32m², les murs et les sols n’étaient pas droits, l’immeuble d’en face obstruait la lumière et l’agencement global du logement laissait à désirer. Il a donc été nécessaire de tout remettre à niveau, de repenser complètement les volumes et d’optimiser au maximum les espaces tout en apportant luminosité et modernité, pour lui permettre s’y sentir bien pour recevoir sa famille et ses amis et de travailler en toute sérénité.
Dès l’entrée, le regard est instantanément attiré par les superbes menuiseries courbées qui habillent la pièce à vivre. La peinture « Vert Galane » des murs de l’entrée font écho au « Vert Palatino » des niches de la bibliothèque.
Dans le renfoncement gauche de cette petite entrée feutrée, se trouve une salle d’eau compacte pensée dans un esprit fonctionnel et coloré. On aime son atmosphère provençale apportée par le carrelage et la faïence effet zellige, couleur terre cuite.
Le séjour épuré et légèrement coloré a été optimisé pour accueillir famille et amis. Les bibliothèques encastrées et courbées ont été réalisées sur mesure par notre menuisier et permettent d’ajouter du rangement tout en apportant une touche graphique et résolument chaleureuse. Notre architecte a également opté pour une cuisine IKEA linéaire et fonctionnelle, pour gagner en surface. Le plan de travail en bouleau, pensé tel une niche a lui aussi été réalisé sur mesure et fait écho au mobilier de la pièce de vie.
Enfin dans la chambre à coucher, l’impressionnant travail de menuiseries se poursuit. L’agencement de l’espace a été pensé dans les moindres détails : tête de lit, dressing, niches avec étagères et même coin bureau ; tout y est !

Renovation d'une cuisine dans une ancienne maison de ville
Small contemporary single-wall open plan kitchen in Paris with an integrated sink, recessed-panel cabinets, black cabinets, wood worktops, black splashback, wood splashback, stainless steel appliances and an island.
Small contemporary single-wall open plan kitchen in Paris with an integrated sink, recessed-panel cabinets, black cabinets, wood worktops, black splashback, wood splashback, stainless steel appliances and an island.
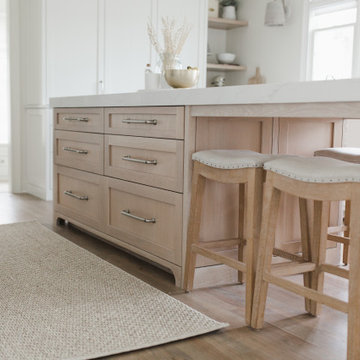
Nautical u-shaped kitchen/diner in Atlanta with a belfast sink, shaker cabinets, white cabinets, engineered stone countertops, white splashback, wood splashback, stainless steel appliances, light hardwood flooring, an island, brown floors and white worktops.

Модель: Era
Корпус - ЛДСП 18 мм влагостойкая Р5 Е1, декор Вулканический серый.
Фасады - сатинированное эмалированное стекло, тон антрацит.
Фасады - шпонированные натуральной древесиной ореха американского, основа - МДФ 19 мм, лак глубоко матовый.
Фасады - эмалированные, основа МДФ 19, лак глубоко матовый, тон белый.
Фартук - натуральный шпон древесины ореха американского, основа - МДФ 19 мм, лак глубоко матовый.
Столешница основной кухни - Кварцевый агломерат SmartQuartz Marengo Silestone.
Диодная подсветка рабочей зоны.
Остров.
Столешница острова - Кварцевый агломерат SmartQuartz Bianco Venatino.
Боковины острова - натуральный шпон древесины ореха американского.
Бар.
Внутренняя светодиодная подсветка бара.
Внутренняя отделка бара натуральной древесиной ореха американского.
Механизмы открывания Blum Blumotion.
Сушилки для посуды.
Мусорная система.
Лотки для приборов.
Встраиваемые розетки для малой бытовой техники в столешнице.
Мойка нижнего монтажа Smeg.
Смеситель Blanco.
Стоимость кухни - 1060 тыс.руб. без учета бытовой техники.
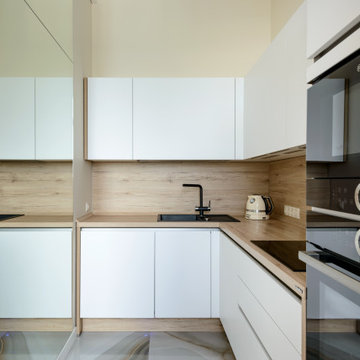
Несмотря на внушительную площадь квартиры – 168 м2, кухня в ней занимает всего 8 м2. Небольшой размер был продиктован планировкой от застройщика, которая несущими стенами задала жесткие рамки. Несмотря на неудобную конфигурацию помещения и зажатость – кухня получилась очень удобной и комфортной. Сюда встал даже большой двухдверный холодильник американец. По словам хозяйки – все под рукой и готовить на кухне – одно удовольствие!

This absolutely stunning cottage kitchen will catch your eye from the moment you set foot in the front door. Situated on an island up in the Muskoka region, this cottage is bathed in natural light, cooled by soothing cross-breezes off the lake, and surrounded by greenery outside the windows covering almost every wall. The distressed and antiqued spanish cedar cabinets and island are complemented by white quartz countertops and a fridge and pantry finished with antiqued white panels. Ambient lighting, fresh flowers, and a set of classic, wooden stools add to the warmth and character of this fabulous hosting space - perfect for the beautiful family who lives there!⠀
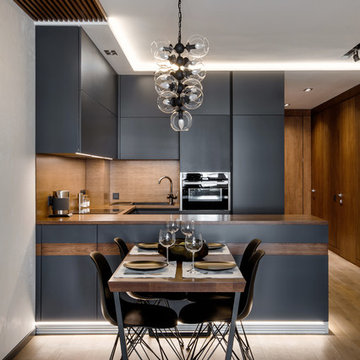
Design ideas for a medium sized contemporary u-shaped kitchen/diner in Yekaterinburg with a submerged sink, flat-panel cabinets, grey cabinets, wood worktops, brown splashback, wood splashback, integrated appliances, medium hardwood flooring and a breakfast bar.
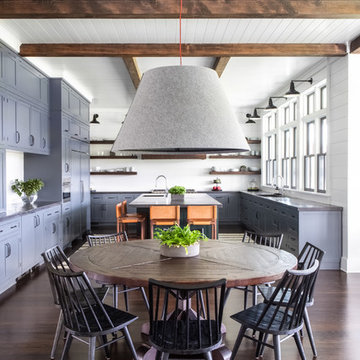
Architectural advisement, Interior Design, Custom Furniture Design & Art Curation by Chango & Co.
Architecture by Crisp Architects
Construction by Structure Works Inc.
Photography by Sarah Elliott
See the feature in Domino Magazine
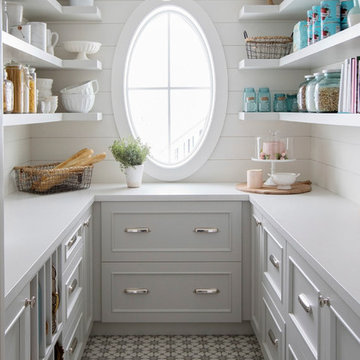
This pantry is not only gorgeous but super functional.
This is an example of a coastal u-shaped kitchen in Other with grey cabinets, engineered stone countertops, white splashback, wood splashback, cement flooring, white worktops, recessed-panel cabinets and multi-coloured floors.
This is an example of a coastal u-shaped kitchen in Other with grey cabinets, engineered stone countertops, white splashback, wood splashback, cement flooring, white worktops, recessed-panel cabinets and multi-coloured floors.
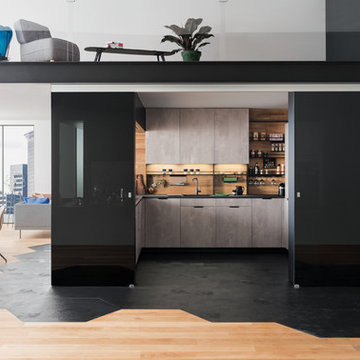
Inspiration for a modern u-shaped kitchen in Lyon with a built-in sink, flat-panel cabinets, grey cabinets, beige splashback, wood splashback, a breakfast bar, black floors and black worktops.
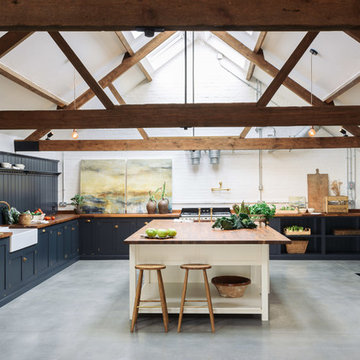
Rural kitchen in Other with a belfast sink, shaker cabinets, blue cabinets, wood worktops, blue splashback, wood splashback, concrete flooring, an island, grey floors and brown worktops.
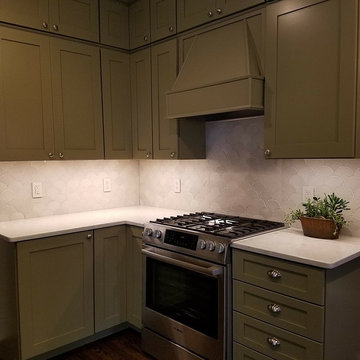
Inspiration for a large rural galley kitchen/diner in Chicago with a belfast sink, shaker cabinets, green cabinets, engineered stone countertops, green splashback, wood splashback, integrated appliances, dark hardwood flooring and brown floors.
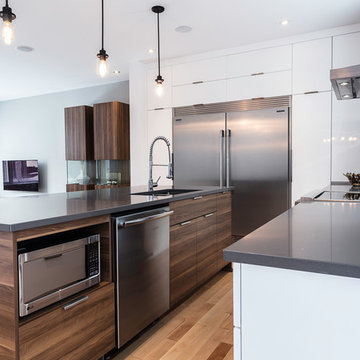
Cedric Leclerc
Design ideas for a medium sized contemporary l-shaped open plan kitchen in Montreal with a submerged sink, flat-panel cabinets, white cabinets, quartz worktops, beige splashback, wood splashback, stainless steel appliances, light hardwood flooring, an island and beige floors.
Design ideas for a medium sized contemporary l-shaped open plan kitchen in Montreal with a submerged sink, flat-panel cabinets, white cabinets, quartz worktops, beige splashback, wood splashback, stainless steel appliances, light hardwood flooring, an island and beige floors.
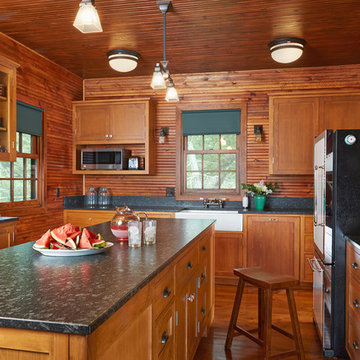
Design ideas for a medium sized rustic enclosed kitchen in Minneapolis with a belfast sink, glass-front cabinets, medium wood cabinets, wood splashback, medium hardwood flooring, an island, engineered stone countertops, brown splashback, stainless steel appliances and brown floors.

Large rustic l-shaped kitchen in Toronto with a submerged sink, flat-panel cabinets, white cabinets, medium hardwood flooring, an island, brown floors, wood splashback, stainless steel appliances, white worktops and a wood ceiling.

Rancho Mission Viejo, Orange County, California
Design:William Lyon Home
Photo: B|N Real Estate Photography
Inspiration for a large world-inspired galley kitchen/diner in Orange County with a double-bowl sink, raised-panel cabinets, grey cabinets, granite worktops, beige splashback, wood splashback, stainless steel appliances, ceramic flooring and an island.
Inspiration for a large world-inspired galley kitchen/diner in Orange County with a double-bowl sink, raised-panel cabinets, grey cabinets, granite worktops, beige splashback, wood splashback, stainless steel appliances, ceramic flooring and an island.
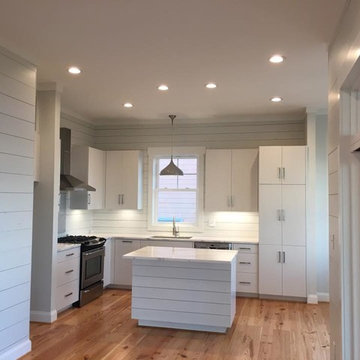
This is an example of a beach style l-shaped kitchen in Other with flat-panel cabinets, white cabinets, quartz worktops, white splashback, wood splashback, stainless steel appliances, medium hardwood flooring and an island.
Kitchen with Wood Splashback Ideas and Designs
5