Kitchen with Wood Splashback Ideas and Designs
Refine by:
Budget
Sort by:Popular Today
1 - 20 of 11,246 photos
Item 1 of 2

Our design process is set up to tease out what is unique about a project and a client so that we can create something peculiar to them. When we first went to see this client, we noticed that they used their fridge as a kind of notice board to put up pictures by the kids, reminders, lists, cards etc… with magnets onto the metal face of the old fridge. In their new kitchen they wanted integrated appliances and for things to be neat, but we felt these drawings and cards needed a place to be celebrated and we proposed a cork panel integrated into the cabinet fronts… the idea developed into a full band of cork, stained black to match the black front of the oven, to bind design together. It also acts as a bit of a sound absorber (important when you have 3yr old twins!) and sits over the splash back so that there is a lot of space to curate an evolving backdrop of things you might pin to it.
In this design, we wanted to design the island as big table in the middle of the room. The thing about thinking of an island like a piece of furniture in this way is that it allows light and views through and around; it all helps the island feel more delicate and elegant… and the room less taken up by island. The frame is made from solid oak and we stained it black to balance the composition with the stained cork.
The sink run is a set of floating drawers that project from the wall and the flooring continues under them - this is important because again, it makes the room feel more spacious. The full height cabinets are purposefully a calm, matt off white. We used Farrow and Ball ’School house white’… because its our favourite ‘white’ of course! All of the whitegoods are integrated into this full height run: oven, microwave, fridge, freezer, dishwasher and a gigantic pantry cupboard.
A sweet detail is the hand turned cabinet door knobs - The clients are music lovers and the knobs are enlarged versions of the volume knob from a 1970s record player.

With a striking, bold design that's both sleek and warm, this modern rustic black kitchen is a beautiful example of the best of both worlds.
When our client from Wendover approached us to re-design their kitchen, they wanted something sleek and sophisticated but also comfortable and warm. We knew just what to do — design and build a contemporary yet cosy kitchen.
This space is about clean, sleek lines. We've chosen Hacker Systemat cabinetry — sleek and sophisticated — in the colours Black and Oak. A touch of warm wood enhances the black units in the form of oak shelves and backsplash. The wooden accents also perfectly match the exposed ceiling trusses, creating a cohesive space.
This modern, inviting space opens up to the garden through glass folding doors, allowing a seamless transition between indoors and out. The area has ample lighting from the garden coming through the glass doors, while the under-cabinet lighting adds to the overall ambience.
The island is built with two types of worksurface: Dekton Laurent (a striking dark surface with gold veins) for cooking and Corian Designer White for eating. Lastly, the space is furnished with black Siemens appliances, which fit perfectly into the dark colour palette of the space.

This is an example of a medium sized rural l-shaped kitchen in Other with a built-in sink, flat-panel cabinets, white cabinets, quartz worktops, wood splashback, integrated appliances, slate flooring, no island, grey floors, yellow worktops and feature lighting.

Photo of a small contemporary galley open plan kitchen in Munich with grey cabinets, wood splashback, black appliances, brown floors, black worktops, a submerged sink, flat-panel cabinets, granite worktops, brown splashback, medium hardwood flooring and an island.

Photo of a medium sized scandi galley open plan kitchen in Milan with a submerged sink, flat-panel cabinets, white cabinets, composite countertops, wood splashback, stainless steel appliances, light hardwood flooring, an island and white worktops.

Updated kitchen with custom green cabinetry, black countertops, custom hood vent for 36" Wolf range with designer tile and stained wood tongue and groove backsplash.

Белая кухня с барной стойкой от немецкой фабрики nobilia.
This is an example of a medium sized contemporary u-shaped open plan kitchen in Moscow with a submerged sink, flat-panel cabinets, white cabinets, laminate countertops, brown splashback, wood splashback, white appliances, medium hardwood flooring, an island, beige floors and brown worktops.
This is an example of a medium sized contemporary u-shaped open plan kitchen in Moscow with a submerged sink, flat-panel cabinets, white cabinets, laminate countertops, brown splashback, wood splashback, white appliances, medium hardwood flooring, an island, beige floors and brown worktops.
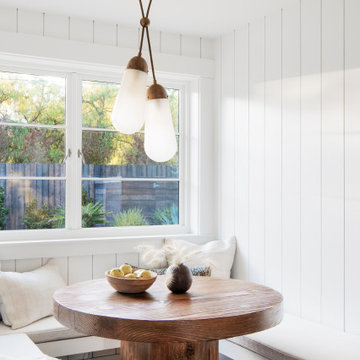
Location: Santa Ynez, CA // Type: Remodel & New Construction // Architect: Salt Architect // Designer: Rita Chan Interiors // Lanscape: Bosky // #RanchoRefugioSY
---
Featured in Sunset, Domino, Remodelista, Modern Luxury Interiors

ARRA Interiors is a well established professional home interior solutions company comprising predominantly of a maverick group of engineers, designers, artists and dreamers who are equipped to transform a lack luster space into a dream home of yours at very affordable rates!

Inspiration for a large country galley kitchen/diner in Other with a submerged sink, shaker cabinets, white cabinets, engineered stone countertops, white splashback, wood splashback, stainless steel appliances, medium hardwood flooring, an island, brown floors and grey worktops.

Design ideas for a medium sized country u-shaped enclosed kitchen in Nashville with a belfast sink, beaded cabinets, blue cabinets, engineered stone countertops, white splashback, wood splashback, stainless steel appliances, light hardwood flooring, an island, yellow floors, white worktops and exposed beams.
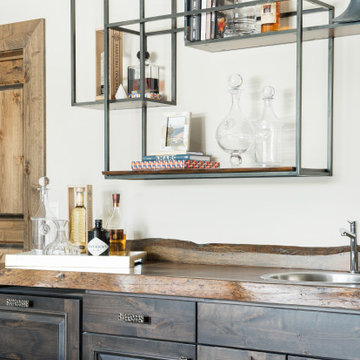
Photo of a large traditional kitchen/diner in Other with a built-in sink, raised-panel cabinets, dark wood cabinets, wood worktops, brown splashback, wood splashback and brown worktops.

Il forte contrasto è dato dagli elettrodomestici neri - tra cui l'iconico frigo di Smeg - e dalla lampada Aim di Flos.
Photo of a medium sized scandinavian l-shaped kitchen/diner in Milan with a submerged sink, flat-panel cabinets, white cabinets, wood worktops, wood splashback, black appliances, light hardwood flooring, an island, white worktops and a drop ceiling.
Photo of a medium sized scandinavian l-shaped kitchen/diner in Milan with a submerged sink, flat-panel cabinets, white cabinets, wood worktops, wood splashback, black appliances, light hardwood flooring, an island, white worktops and a drop ceiling.

This absolutely stunning cottage kitchen will catch your eye from the moment you set foot in the front door. Situated on an island up in the Muskoka region, this cottage is bathed in natural light, cooled by soothing cross-breezes off the lake, and surrounded by greenery outside the windows covering almost every wall. The distressed and antiqued spanish cedar cabinets and island are complemented by white quartz countertops and a fridge and pantry finished with antiqued white panels. Ambient lighting, fresh flowers, and a set of classic, wooden stools add to the warmth and character of this fabulous hosting space - perfect for the beautiful family who lives there!⠀

Farmhouse Style Kitchen
Design ideas for a medium sized farmhouse l-shaped kitchen/diner in Boston with a submerged sink, shaker cabinets, white cabinets, granite worktops, green splashback, wood splashback, medium hardwood flooring, red floors and black worktops.
Design ideas for a medium sized farmhouse l-shaped kitchen/diner in Boston with a submerged sink, shaker cabinets, white cabinets, granite worktops, green splashback, wood splashback, medium hardwood flooring, red floors and black worktops.

Guest Cottage Kitchen, Great Room /
Photographer: Robert Brewster, Photography /
Architect: Matthew McGeorge, McGeorge Architecture Interiors
Photo of a medium sized rural single-wall open plan kitchen in Providence with a submerged sink, flat-panel cabinets, white cabinets, granite worktops, white splashback, wood splashback, stainless steel appliances, concrete flooring, an island, grey floors and grey worktops.
Photo of a medium sized rural single-wall open plan kitchen in Providence with a submerged sink, flat-panel cabinets, white cabinets, granite worktops, white splashback, wood splashback, stainless steel appliances, concrete flooring, an island, grey floors and grey worktops.
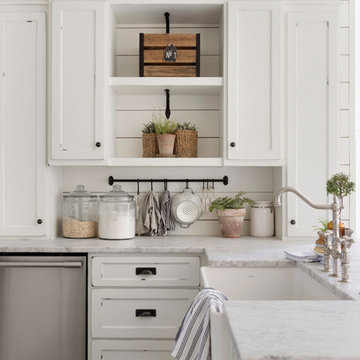
This is an example of a medium sized rural u-shaped kitchen/diner in Minneapolis with a belfast sink, white cabinets, white splashback, wood splashback, an island, white worktops, recessed-panel cabinets and stainless steel appliances.
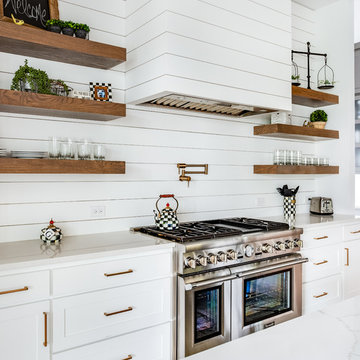
Rosewood Custom Builders
Photo of a rural kitchen in Dallas with a belfast sink, shaker cabinets, grey cabinets, engineered stone countertops, white splashback, wood splashback, stainless steel appliances, light hardwood flooring, an island, grey floors and white worktops.
Photo of a rural kitchen in Dallas with a belfast sink, shaker cabinets, grey cabinets, engineered stone countertops, white splashback, wood splashback, stainless steel appliances, light hardwood flooring, an island, grey floors and white worktops.
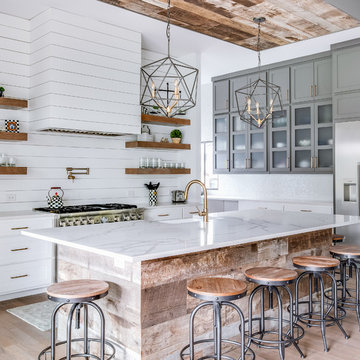
Rosewood Custom Builders
Country kitchen in Dallas with a belfast sink, shaker cabinets, grey cabinets, engineered stone countertops, white splashback, wood splashback, stainless steel appliances, light hardwood flooring, an island, grey floors and white worktops.
Country kitchen in Dallas with a belfast sink, shaker cabinets, grey cabinets, engineered stone countertops, white splashback, wood splashback, stainless steel appliances, light hardwood flooring, an island, grey floors and white worktops.

Architectural advisement, Interior Design, Custom Furniture Design & Art Curation by Chango & Co.
Architecture by Crisp Architects
Construction by Structure Works Inc.
Photography by Sarah Elliott
See the feature in Domino Magazine
Kitchen with Wood Splashback Ideas and Designs
1