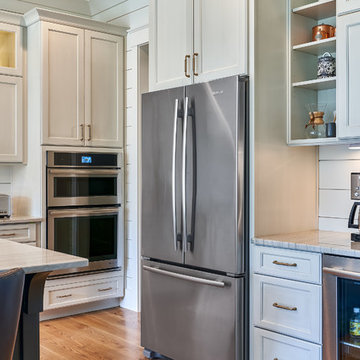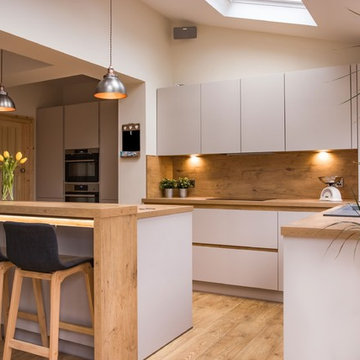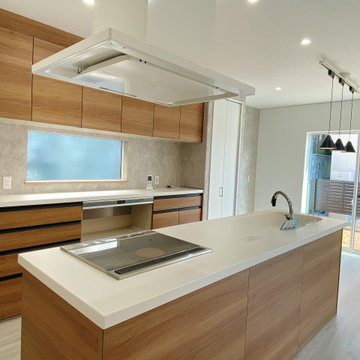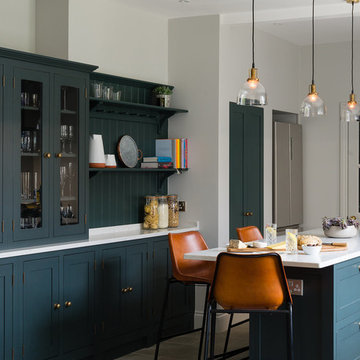Kitchen with Wood Splashback Ideas and Designs
Refine by:
Budget
Sort by:Popular Today
1 - 20 of 11,273 photos
Item 1 of 2

This is an example of a medium sized rural l-shaped kitchen in Other with a built-in sink, flat-panel cabinets, white cabinets, quartz worktops, wood splashback, integrated appliances, slate flooring, no island, grey floors, yellow worktops and feature lighting.

Our design process is set up to tease out what is unique about a project and a client so that we can create something peculiar to them. When we first went to see this client, we noticed that they used their fridge as a kind of notice board to put up pictures by the kids, reminders, lists, cards etc… with magnets onto the metal face of the old fridge. In their new kitchen they wanted integrated appliances and for things to be neat, but we felt these drawings and cards needed a place to be celebrated and we proposed a cork panel integrated into the cabinet fronts… the idea developed into a full band of cork, stained black to match the black front of the oven, to bind design together. It also acts as a bit of a sound absorber (important when you have 3yr old twins!) and sits over the splash back so that there is a lot of space to curate an evolving backdrop of things you might pin to it.
In this design, we wanted to design the island as big table in the middle of the room. The thing about thinking of an island like a piece of furniture in this way is that it allows light and views through and around; it all helps the island feel more delicate and elegant… and the room less taken up by island. The frame is made from solid oak and we stained it black to balance the composition with the stained cork.
The sink run is a set of floating drawers that project from the wall and the flooring continues under them - this is important because again, it makes the room feel more spacious. The full height cabinets are purposefully a calm, matt off white. We used Farrow and Ball ’School house white’… because its our favourite ‘white’ of course! All of the whitegoods are integrated into this full height run: oven, microwave, fridge, freezer, dishwasher and a gigantic pantry cupboard.
A sweet detail is the hand turned cabinet door knobs - The clients are music lovers and the knobs are enlarged versions of the volume knob from a 1970s record player.

With a striking, bold design that's both sleek and warm, this modern rustic black kitchen is a beautiful example of the best of both worlds.
When our client from Wendover approached us to re-design their kitchen, they wanted something sleek and sophisticated but also comfortable and warm. We knew just what to do — design and build a contemporary yet cosy kitchen.
This space is about clean, sleek lines. We've chosen Hacker Systemat cabinetry — sleek and sophisticated — in the colours Black and Oak. A touch of warm wood enhances the black units in the form of oak shelves and backsplash. The wooden accents also perfectly match the exposed ceiling trusses, creating a cohesive space.
This modern, inviting space opens up to the garden through glass folding doors, allowing a seamless transition between indoors and out. The area has ample lighting from the garden coming through the glass doors, while the under-cabinet lighting adds to the overall ambience.
The island is built with two types of worksurface: Dekton Laurent (a striking dark surface with gold veins) for cooking and Corian Designer White for eating. Lastly, the space is furnished with black Siemens appliances, which fit perfectly into the dark colour palette of the space.

Large contemporary u-shaped open plan kitchen in San Francisco with a submerged sink, flat-panel cabinets, grey cabinets, marble worktops, brown splashback, wood splashback, stainless steel appliances and an island.

Studio Chevojon
Inspiration for a contemporary galley kitchen/diner in Paris with a double-bowl sink, flat-panel cabinets, blue cabinets, wood worktops, brown splashback, wood splashback, integrated appliances, medium hardwood flooring, an island, brown floors and brown worktops.
Inspiration for a contemporary galley kitchen/diner in Paris with a double-bowl sink, flat-panel cabinets, blue cabinets, wood worktops, brown splashback, wood splashback, integrated appliances, medium hardwood flooring, an island, brown floors and brown worktops.

This project was a rehabilitation from a 1926 maid's quarters into a guesthouse. Tiny house.
Photo of a small vintage l-shaped kitchen in Little Rock with a belfast sink, shaker cabinets, blue cabinets, wood worktops, white splashback, medium hardwood flooring, no island, brown floors, brown worktops, a timber clad ceiling, wood splashback and stainless steel appliances.
Photo of a small vintage l-shaped kitchen in Little Rock with a belfast sink, shaker cabinets, blue cabinets, wood worktops, white splashback, medium hardwood flooring, no island, brown floors, brown worktops, a timber clad ceiling, wood splashback and stainless steel appliances.

Tom Jenkins Photography
Design ideas for a medium sized beach style u-shaped kitchen/diner in Charleston with shaker cabinets, beige cabinets, quartz worktops, white splashback, wood splashback, stainless steel appliances, light hardwood flooring, an island, brown floors and multicoloured worktops.
Design ideas for a medium sized beach style u-shaped kitchen/diner in Charleston with shaker cabinets, beige cabinets, quartz worktops, white splashback, wood splashback, stainless steel appliances, light hardwood flooring, an island, brown floors and multicoloured worktops.

Realisierung durch WerkraumKüche, Fotos Frank Schneider
Medium sized scandi u-shaped enclosed kitchen in Nuremberg with an integrated sink, flat-panel cabinets, white cabinets, brown splashback, wood splashback, black appliances, medium hardwood flooring, a breakfast bar, brown floors and white worktops.
Medium sized scandi u-shaped enclosed kitchen in Nuremberg with an integrated sink, flat-panel cabinets, white cabinets, brown splashback, wood splashback, black appliances, medium hardwood flooring, a breakfast bar, brown floors and white worktops.

Laura Dunraven
Inspiration for a medium sized modern kitchen in Other with a single-bowl sink, flat-panel cabinets, white cabinets, wood worktops, wood splashback, stainless steel appliances, light hardwood flooring and an island.
Inspiration for a medium sized modern kitchen in Other with a single-bowl sink, flat-panel cabinets, white cabinets, wood worktops, wood splashback, stainless steel appliances, light hardwood flooring and an island.

Colonial Kitchen by David D. Harlan Architects
Photo of a large traditional l-shaped open plan kitchen in New York with a built-in sink, recessed-panel cabinets, green cabinets, wood worktops, medium hardwood flooring, an island, white splashback, wood splashback, stainless steel appliances, brown floors and brown worktops.
Photo of a large traditional l-shaped open plan kitchen in New York with a built-in sink, recessed-panel cabinets, green cabinets, wood worktops, medium hardwood flooring, an island, white splashback, wood splashback, stainless steel appliances, brown floors and brown worktops.

This kitchen was only made possible by a combination of manipulating the architecture of the house and redefining the spaces. Some structural limitations gave rise to elegant solutions in the design of the demising walls and the ceiling over the kitchen. This ceiling design motif was repeated for the breakfast area and the dining room adjacent. The former porch was captured to the interior for an enhanced breakfast room. New defining walls established a language that was repeated in the cabinet layout. A walnut eating bar is shaped to match the walnut cabinets that surround the fridge. This bridge shape was again repeated in the shape of the countertop.
Two-tone cabinets of black gloss lacquer and horizontal grain-matched walnut create a striking contrast to each other and are complimented by the limestone floor and stainless appliances. By intentionally leaving the cooktop wall empty of uppers that tough the ceiling, a simple solution of walnut backsplash panels adds to the width perception of the room.
Photo Credit: Metropolis Studio

キッチン
Modern single-wall open plan kitchen in Other with an integrated sink, brown splashback, wood splashback, an island, white floors, white worktops and a wallpapered ceiling.
Modern single-wall open plan kitchen in Other with an integrated sink, brown splashback, wood splashback, an island, white floors, white worktops and a wallpapered ceiling.

Design ideas for a medium sized country u-shaped enclosed kitchen in Nashville with a belfast sink, beaded cabinets, blue cabinets, engineered stone countertops, white splashback, wood splashback, stainless steel appliances, light hardwood flooring, an island, yellow floors, white worktops and exposed beams.

Модель: Era
Корпус - ЛДСП 18 мм влагостойкая Р5 Е1, декор Вулканический серый.
Фасады - сатинированное эмалированное стекло, тон антрацит.
Фасады - шпонированные натуральной древесиной ореха американского, основа - МДФ 19 мм, лак глубоко матовый.
Фасады - эмалированные, основа МДФ 19, лак глубоко матовый, тон белый.
Фартук - натуральный шпон древесины ореха американского, основа - МДФ 19 мм, лак глубоко матовый.
Столешница основной кухни - Кварцевый агломерат SmartQuartz Marengo Silestone.
Диодная подсветка рабочей зоны.
Остров.
Столешница острова - Кварцевый агломерат SmartQuartz Bianco Venatino.
Боковины острова - натуральный шпон древесины ореха американского.
Бар.
Внутренняя светодиодная подсветка бара.
Внутренняя отделка бара натуральной древесиной ореха американского.
Механизмы открывания Blum Blumotion.
Сушилки для посуды.
Мусорная система.
Лотки для приборов.
Встраиваемые розетки для малой бытовой техники в столешнице.
Мойка нижнего монтажа Smeg.
Смеситель Blanco.
Стоимость кухни - 1060 тыс.руб. без учета бытовой техники.

Photo of a medium sized contemporary single-wall open plan kitchen in Montpellier with white cabinets, wood worktops, grey floors, a single-bowl sink, open cabinets, brown splashback, wood splashback, no island and brown worktops.

Jacob Snavely
Photo of a coastal kitchen in New York with shaker cabinets, white cabinets, wood splashback, stainless steel appliances, white worktops, beige splashback, light hardwood flooring, beige floors, marble worktops and an island.
Photo of a coastal kitchen in New York with shaker cabinets, white cabinets, wood splashback, stainless steel appliances, white worktops, beige splashback, light hardwood flooring, beige floors, marble worktops and an island.

Classic tailored furniture is married with the very latest appliances from Sub Zero and Wolf to provide a kitchen of distinction, designed to perfectly complement the proportions of the room.
The design is practical and inviting but with every modern luxury included.

Natural light has been prioritised in the kitchen and family room to create practical airy spaces, whilst a darker palette in the sitting room and cloakroom provide a dramatic balance with a more intimate feel.

Design ideas for a medium sized rural l-shaped kitchen/diner in Atlanta with a belfast sink, shaker cabinets, grey cabinets, granite worktops, stainless steel appliances, brick flooring, an island, red floors, grey worktops, white splashback and wood splashback.

Inspiration for a medium sized rural u-shaped kitchen/diner in Orange County with a belfast sink, shaker cabinets, white cabinets, stainless steel appliances, medium hardwood flooring, an island, brown floors, white worktops, marble worktops, white splashback and wood splashback.
Kitchen with Wood Splashback Ideas and Designs
1