Kitchen with Yellow Cabinets Ideas and Designs
Refine by:
Budget
Sort by:Popular Today
261 - 280 of 6,389 photos
Item 1 of 2
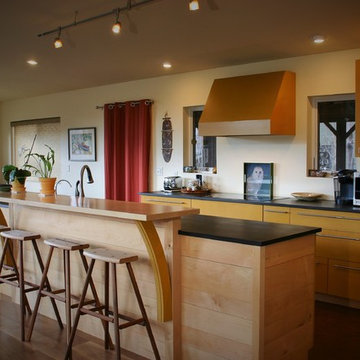
Valchromat and maple cabinets with Paperstone counter tops
Inspiration for a medium sized contemporary galley kitchen pantry in Burlington with a submerged sink, flat-panel cabinets, yellow cabinets, composite countertops, stainless steel appliances, an island, dark hardwood flooring and brown floors.
Inspiration for a medium sized contemporary galley kitchen pantry in Burlington with a submerged sink, flat-panel cabinets, yellow cabinets, composite countertops, stainless steel appliances, an island, dark hardwood flooring and brown floors.
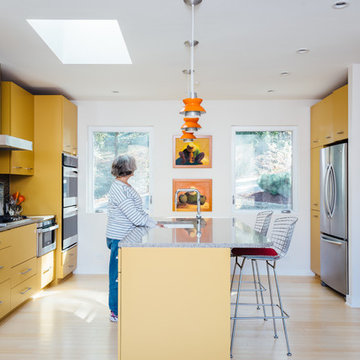
Brett Zamore Design
Modern kitchen in Houston with flat-panel cabinets and yellow cabinets.
Modern kitchen in Houston with flat-panel cabinets and yellow cabinets.
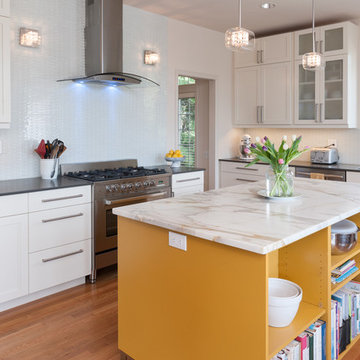
Jesse Young
Medium sized contemporary l-shaped open plan kitchen in Seattle with a double-bowl sink, shaker cabinets, yellow cabinets, marble worktops, white splashback, glass tiled splashback, stainless steel appliances, light hardwood flooring and an island.
Medium sized contemporary l-shaped open plan kitchen in Seattle with a double-bowl sink, shaker cabinets, yellow cabinets, marble worktops, white splashback, glass tiled splashback, stainless steel appliances, light hardwood flooring and an island.
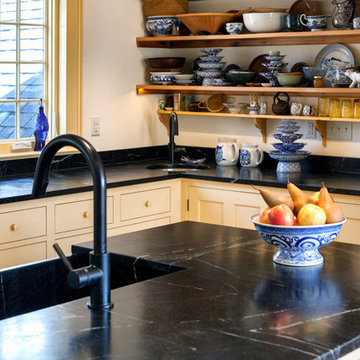
Morse & Doak Builders
Kennebec Company - Cabintery
Joseph Corrado Photography
Photo of a large traditional single-wall kitchen/diner in Portland Maine with a belfast sink, recessed-panel cabinets, yellow cabinets, soapstone worktops, black splashback, stone slab splashback, stainless steel appliances, medium hardwood flooring and an island.
Photo of a large traditional single-wall kitchen/diner in Portland Maine with a belfast sink, recessed-panel cabinets, yellow cabinets, soapstone worktops, black splashback, stone slab splashback, stainless steel appliances, medium hardwood flooring and an island.
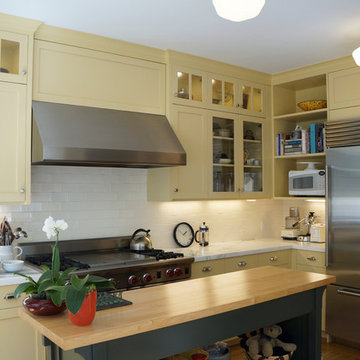
the custom made butcher block island is painted a darker complementary color to the lighter cabinet color, the backsplash tile is from Waterworks, the ceiling lights are from Rejuvenation Hardware
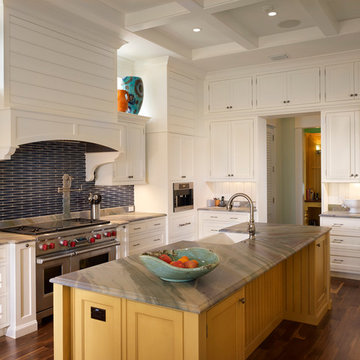
Tampa Builders Alvarez Homes - (813) 969-3033. Vibrant colors, a variety of textures and covered porches add charm and character to this stunning beachfront home in Florida.
Photography by Jorge Alvarez
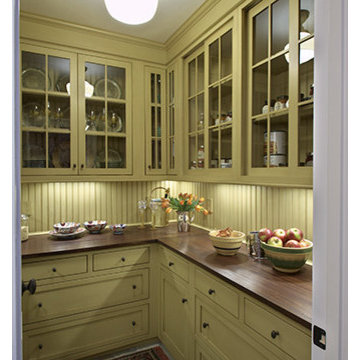
I was asked to design the butlers pantry, wet bar, kitchen and home office hall for the 25th Anniversary This Old House Project in beautiful Carlisle MA. It was an honor to be part of such a prestigious project. The butlers pantry I wanted to have an old farm house house feel, choosing warm historic yellow which I added a grey glaze created a color that resembled maize. Hand plained mahogany wood tops. Bead board back splash and glass mullion cabinets with by pass doors add an elegant feel of a by-gone time.
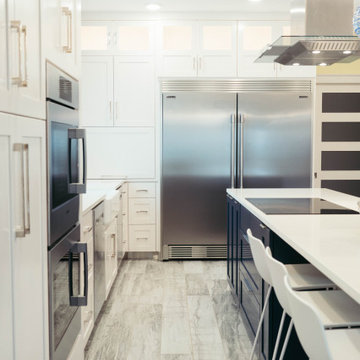
This dark, dreary kitchen was large, but not being used well. The family of 7 had outgrown the limited storage and experienced traffic bottlenecks when in the kitchen together. A bright, cheerful and more functional kitchen was desired, as well as a new pantry space.
We gutted the kitchen and closed off the landing through the door to the garage to create a new pantry. A frosted glass pocket door eliminates door swing issues. In the pantry, a small access door opens to the garage so groceries can be loaded easily. Grey wood-look tile was laid everywhere.
We replaced the small window and added a 6’x4’ window, instantly adding tons of natural light. A modern motorized sheer roller shade helps control early morning glare. Three free-floating shelves are to the right of the window for favorite décor and collectables.
White, ceiling-height cabinets surround the room. The full-overlay doors keep the look seamless. Double dishwashers, double ovens and a double refrigerator are essentials for this busy, large family. An induction cooktop was chosen for energy efficiency, child safety, and reliability in cooking. An appliance garage and a mixer lift house the much-used small appliances.
An ice maker and beverage center were added to the side wall cabinet bank. The microwave and TV are hidden but have easy access.
The inspiration for the room was an exclusive glass mosaic tile. The large island is a glossy classic blue. White quartz countertops feature small flecks of silver. Plus, the stainless metal accent was even added to the toe kick!
Upper cabinet, under-cabinet and pendant ambient lighting, all on dimmers, was added and every light (even ceiling lights) is LED for energy efficiency.
White-on-white modern counter stools are easy to clean. Plus, throughout the room, strategically placed USB outlets give tidy charging options.
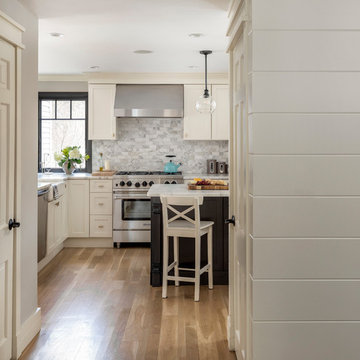
A view into the kitchen from the dining room where part of the wall was removed to create a better traffic flow on the first floor.
Photo by Michael P. Lefebvre
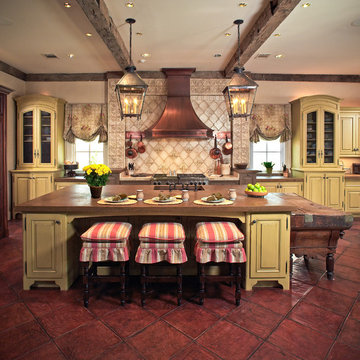
This is an example of a mediterranean kitchen in Houston with raised-panel cabinets, yellow cabinets, beige splashback and stainless steel appliances.
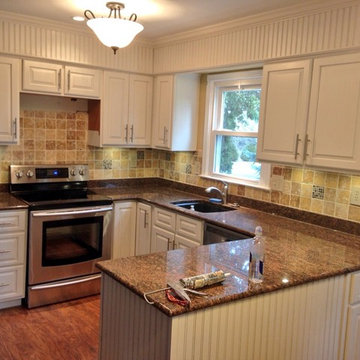
Here we refaced the cabinets in Frosty White. Matching bead board and crown molding was added to the soffit.
This is an example of a medium sized u-shaped kitchen/diner in Philadelphia with a submerged sink, raised-panel cabinets, yellow cabinets, granite worktops, beige splashback, ceramic splashback, stainless steel appliances, dark hardwood flooring and a breakfast bar.
This is an example of a medium sized u-shaped kitchen/diner in Philadelphia with a submerged sink, raised-panel cabinets, yellow cabinets, granite worktops, beige splashback, ceramic splashback, stainless steel appliances, dark hardwood flooring and a breakfast bar.
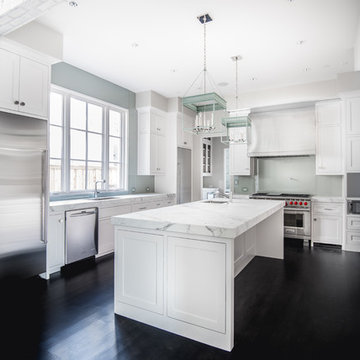
Large classic u-shaped enclosed kitchen in Dallas with a submerged sink, shaker cabinets, yellow cabinets, quartz worktops, white splashback, glass sheet splashback, stainless steel appliances, dark hardwood flooring and an island.
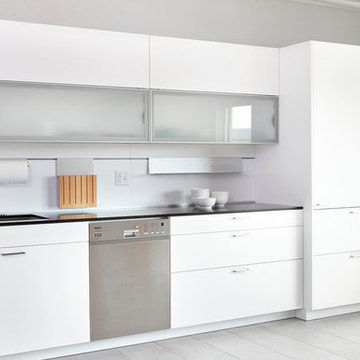
Designed by Tatiana Bacci of Poggenpohl Photos by Jill Broussard
This is an example of a medium sized contemporary single-wall kitchen in Houston with a single-bowl sink, flat-panel cabinets, yellow cabinets, glass worktops, white splashback, ceramic splashback, stainless steel appliances, dark hardwood flooring and no island.
This is an example of a medium sized contemporary single-wall kitchen in Houston with a single-bowl sink, flat-panel cabinets, yellow cabinets, glass worktops, white splashback, ceramic splashback, stainless steel appliances, dark hardwood flooring and no island.
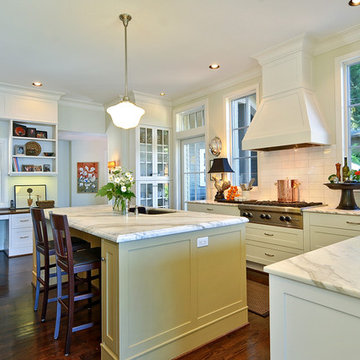
Dan Farmer | seattlehometours.com
Inspiration for a classic enclosed kitchen in Seattle with recessed-panel cabinets, yellow cabinets, white splashback and stainless steel appliances.
Inspiration for a classic enclosed kitchen in Seattle with recessed-panel cabinets, yellow cabinets, white splashback and stainless steel appliances.
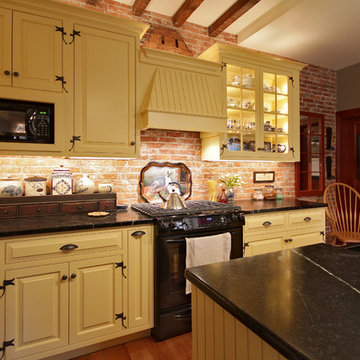
@MatthewToth
This is an example of a small rural l-shaped enclosed kitchen in Philadelphia with a belfast sink, beaded cabinets, yellow cabinets, soapstone worktops, red splashback, black appliances, light hardwood flooring and an island.
This is an example of a small rural l-shaped enclosed kitchen in Philadelphia with a belfast sink, beaded cabinets, yellow cabinets, soapstone worktops, red splashback, black appliances, light hardwood flooring and an island.
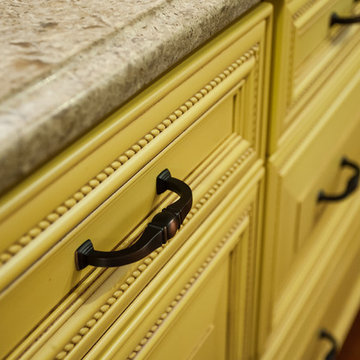
Stephen R. in York, PA wanted to add some light and color to his dull, outdated kitchen. We removed a soffit and added new custom DeWils cabinetry in a Jaurez Flower painted finish with glaze. A Cambria quartz countertop was installed in Linwood. A neutral tile backsplash was added to complete the look. What a bright and cheery place to spend time with family and friends!
Elliot Quintin
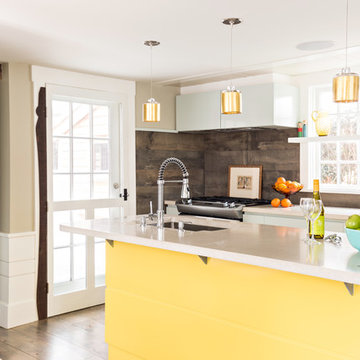
Dan Cutrona
Inspiration for a medium sized contemporary single-wall kitchen in Boston with yellow cabinets, concrete worktops, brown splashback, porcelain splashback, an island and stainless steel appliances.
Inspiration for a medium sized contemporary single-wall kitchen in Boston with yellow cabinets, concrete worktops, brown splashback, porcelain splashback, an island and stainless steel appliances.

Brandis Farm House Kitchen
Photo of a large classic l-shaped kitchen/diner in Atlanta with a belfast sink, shaker cabinets, yellow cabinets, granite worktops, white splashback, porcelain splashback, stainless steel appliances, medium hardwood flooring, an island, brown floors and beige worktops.
Photo of a large classic l-shaped kitchen/diner in Atlanta with a belfast sink, shaker cabinets, yellow cabinets, granite worktops, white splashback, porcelain splashback, stainless steel appliances, medium hardwood flooring, an island, brown floors and beige worktops.
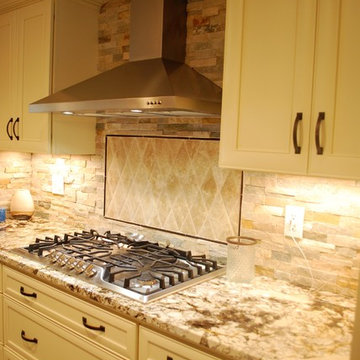
Large classic kitchen/diner in Cleveland with a submerged sink, recessed-panel cabinets, yellow cabinets, granite worktops, beige splashback, stone tiled splashback, stainless steel appliances, medium hardwood flooring, an island and brown floors.
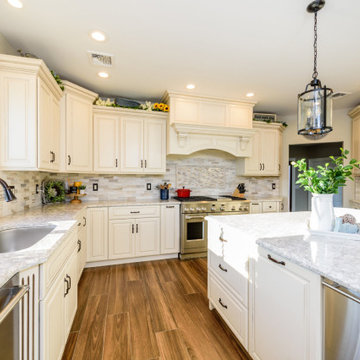
This kitchen is made up of Maple Wood Accord Starmark cabinets finished in Macadamia Tinted Varnish with a Chocolate Glaze.
The wine area is made up of Cherry Wood Java Tinted Varnish Cabinets by Starmark, also in the accord style.
The countertops are Berwyn & Bellingham by Cambria, respectively.
Kitchen with Yellow Cabinets Ideas and Designs
14