Kitchen with Yellow Cabinets Ideas and Designs
Refine by:
Budget
Sort by:Popular Today
161 - 180 of 6,389 photos
Item 1 of 2
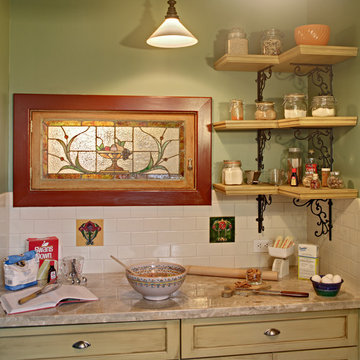
While keeping the character of the 1905 Brooklyn home, this 142 square foot kitchen was modernized and made more functional. The marble topped baking station was at the top of the wish list for the homeowner and adds 5'-6" additional cabinet storage space. The stained glass window above it is now hinged to provide a pass-through to the dining room. The eco-friendly custom cabinets are hand painted & glazed. Photo: Wing Wong
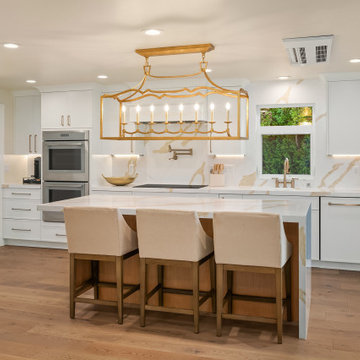
Design ideas for a large classic kitchen in Seattle with a submerged sink, yellow cabinets, white splashback, integrated appliances, an island and white worktops.
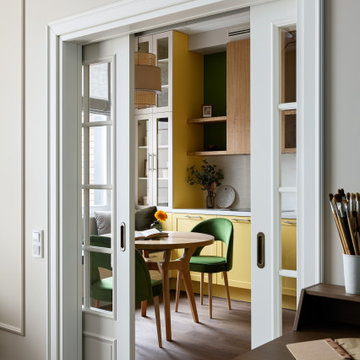
Раздвижные двери с разделителями и прозрачным стеклом, отделяющие кухню-столовую от гостиной зоны дополнительно украшают интерьер
Photo of a medium sized traditional single-wall kitchen/diner in Saint Petersburg with beaded cabinets, yellow cabinets, composite countertops, medium hardwood flooring, brown floors and white worktops.
Photo of a medium sized traditional single-wall kitchen/diner in Saint Petersburg with beaded cabinets, yellow cabinets, composite countertops, medium hardwood flooring, brown floors and white worktops.
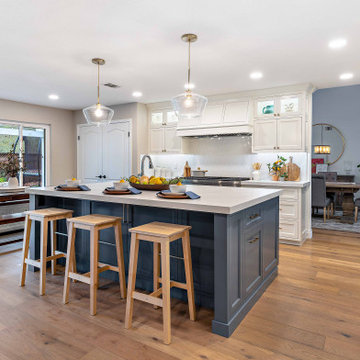
Remove a peninsula and add a center island
Medium sized traditional l-shaped kitchen/diner in San Francisco with a single-bowl sink, recessed-panel cabinets, yellow cabinets, engineered stone countertops, white splashback, ceramic splashback, stainless steel appliances, medium hardwood flooring, an island, brown floors and white worktops.
Medium sized traditional l-shaped kitchen/diner in San Francisco with a single-bowl sink, recessed-panel cabinets, yellow cabinets, engineered stone countertops, white splashback, ceramic splashback, stainless steel appliances, medium hardwood flooring, an island, brown floors and white worktops.
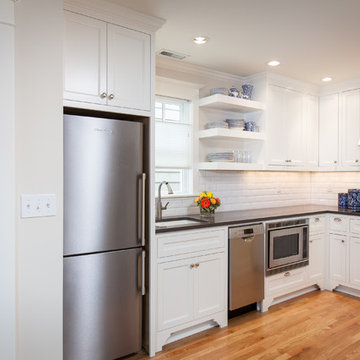
Small traditional l-shaped kitchen/diner in Orange County with a submerged sink, shaker cabinets, yellow cabinets, soapstone worktops, white splashback, metro tiled splashback, stainless steel appliances, medium hardwood flooring, no island and brown floors.
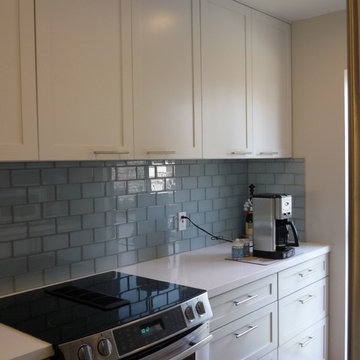
Joyce Luck
Photo of a small coastal u-shaped enclosed kitchen in Los Angeles with shaker cabinets, yellow cabinets, engineered stone countertops, blue splashback, glass tiled splashback, stainless steel appliances and light hardwood flooring.
Photo of a small coastal u-shaped enclosed kitchen in Los Angeles with shaker cabinets, yellow cabinets, engineered stone countertops, blue splashback, glass tiled splashback, stainless steel appliances and light hardwood flooring.
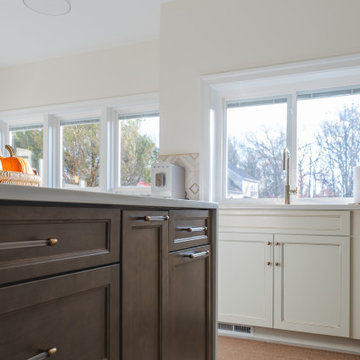
Medium sized traditional u-shaped kitchen/diner in Other with a single-bowl sink, shaker cabinets, yellow cabinets, engineered stone countertops, beige splashback, ceramic splashback, stainless steel appliances, ceramic flooring, an island, beige floors and multicoloured worktops.
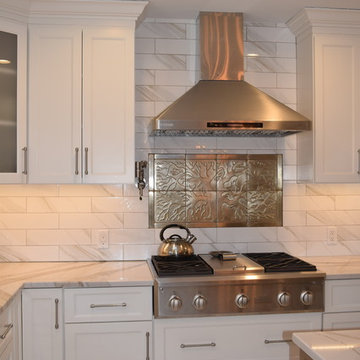
featuring Cambria Gold countertops and Msi Tile
This is an example of a large contemporary l-shaped kitchen/diner in New York with a submerged sink, shaker cabinets, yellow cabinets, engineered stone countertops, white splashback, metro tiled splashback, stainless steel appliances, porcelain flooring, an island, white floors and yellow worktops.
This is an example of a large contemporary l-shaped kitchen/diner in New York with a submerged sink, shaker cabinets, yellow cabinets, engineered stone countertops, white splashback, metro tiled splashback, stainless steel appliances, porcelain flooring, an island, white floors and yellow worktops.
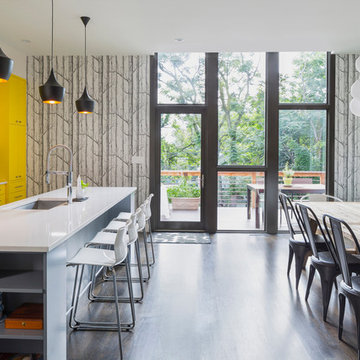
Inspiration for a large scandinavian kitchen/diner in New York with a submerged sink, flat-panel cabinets, yellow cabinets, grey splashback, stainless steel appliances, dark hardwood flooring, an island, white worktops, composite countertops, metro tiled splashback and brown floors.
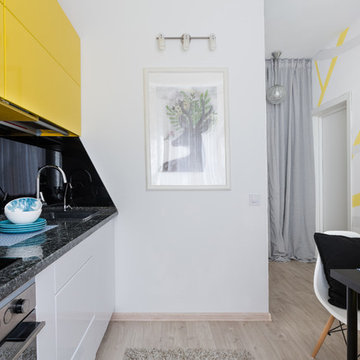
Фотографы: Екатерина Титенко, Анна Чернышова, дизайнер: Александра Сафронова
Inspiration for a small single-wall kitchen/diner in Saint Petersburg with a built-in sink, flat-panel cabinets, yellow cabinets, composite countertops, black splashback, glass sheet splashback, stainless steel appliances, laminate floors, no island, beige floors, black worktops and a feature wall.
Inspiration for a small single-wall kitchen/diner in Saint Petersburg with a built-in sink, flat-panel cabinets, yellow cabinets, composite countertops, black splashback, glass sheet splashback, stainless steel appliances, laminate floors, no island, beige floors, black worktops and a feature wall.
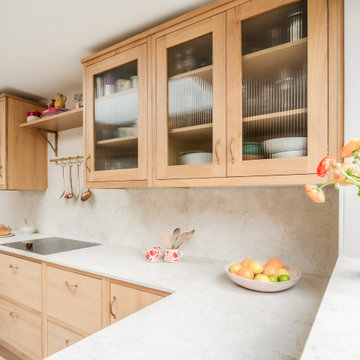
Design ideas for a medium sized contemporary u-shaped kitchen/diner in Other with an integrated sink, flat-panel cabinets, yellow cabinets, granite worktops, white splashback, granite splashback, no island, white floors and white worktops.
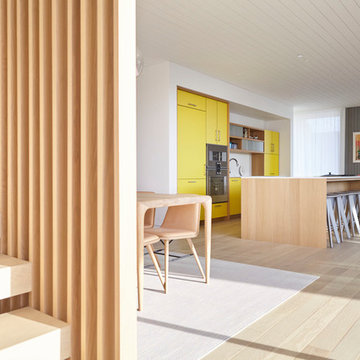
Design ideas for a medium sized modern galley open plan kitchen in Los Angeles with a submerged sink, flat-panel cabinets, yellow cabinets, composite countertops, white splashback, stainless steel appliances, light hardwood flooring, an island and white worktops.
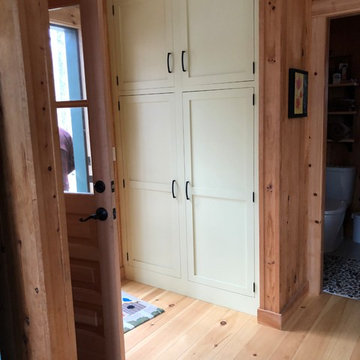
Inspiration for a classic kitchen pantry in Portland Maine with shaker cabinets, yellow cabinets, light hardwood flooring and beige floors.
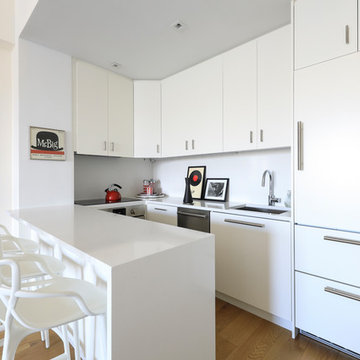
A new open kitchen blends seamlessly into the open dining and living areas
Design ideas for a small contemporary u-shaped open plan kitchen in New York with a submerged sink, flat-panel cabinets, yellow cabinets, engineered stone countertops, white splashback, stone slab splashback, integrated appliances, light hardwood flooring, an island, beige floors and white worktops.
Design ideas for a small contemporary u-shaped open plan kitchen in New York with a submerged sink, flat-panel cabinets, yellow cabinets, engineered stone countertops, white splashback, stone slab splashback, integrated appliances, light hardwood flooring, an island, beige floors and white worktops.
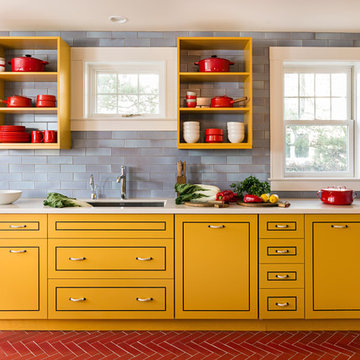
Aline Architecture / Photographer: Dan Cutrona
Photo of a contemporary l-shaped kitchen in Boston with a submerged sink, yellow cabinets, blue splashback, flat-panel cabinets, stainless steel appliances and an island.
Photo of a contemporary l-shaped kitchen in Boston with a submerged sink, yellow cabinets, blue splashback, flat-panel cabinets, stainless steel appliances and an island.
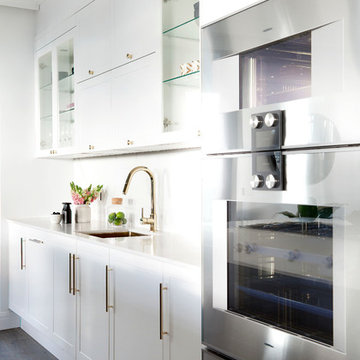
Oozing luxury and glamour this kitchen is a modern take on the traditional Shaker style. Featuring stunning Gaggenau appliances throughout, Caesarstone Statuario Maximus benchtops and splashback and Shaker style cabinetry in matte white and black; this is a kitchen that demands attention.
A metallic sink and new Bright Brass cornet handles add luxury to the timeless design and the generous butler’s pantry offers generous storage, open shelving, coffee machine and integrated dishwasher.
Featuring:
•Cabinetry: Sierra White Matt & Black Matt
•Benchtops: Caesarstone Statuario Maximus 20mm pencil edge (back run) & 40mm pencil edge (Island)
•Splashback: Caesarstone Statuario Maximus
•Handles: 22-K-102 Bright Brass cornet
•Accessories: Oliveri Spectra Gold sink, Tall Brass Deluxe tap, Stainless steel cutlery tray, Internal Drawers, Le mans corner pull out unit, Stainless steel pull out wire baskets, Bin
•Gaggenau Appliances
Shania Shegeden
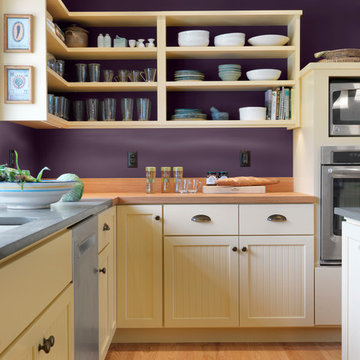
Susan Teare
Design ideas for a traditional kitchen in Burlington with a submerged sink, recessed-panel cabinets, yellow cabinets, wood worktops and an island.
Design ideas for a traditional kitchen in Burlington with a submerged sink, recessed-panel cabinets, yellow cabinets, wood worktops and an island.
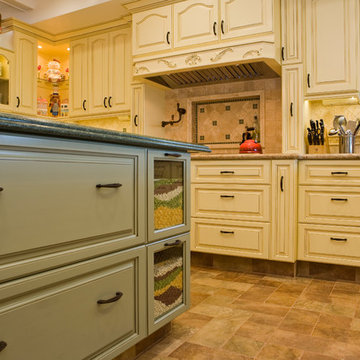
Preview First Photography
This is an example of a large classic u-shaped enclosed kitchen in San Diego with a belfast sink, raised-panel cabinets, yellow cabinets, granite worktops, beige splashback, stone tiled splashback, integrated appliances, porcelain flooring and an island.
This is an example of a large classic u-shaped enclosed kitchen in San Diego with a belfast sink, raised-panel cabinets, yellow cabinets, granite worktops, beige splashback, stone tiled splashback, integrated appliances, porcelain flooring and an island.
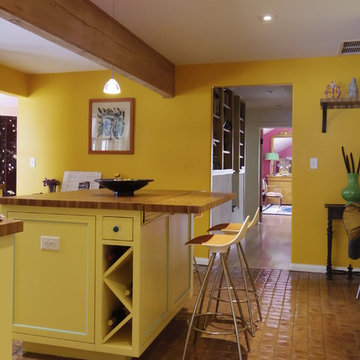
Inspiration for a farmhouse u-shaped enclosed kitchen in Denver with yellow cabinets, a belfast sink, wood worktops, metro tiled splashback and stainless steel appliances.
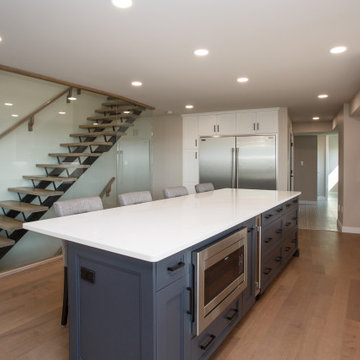
This renovation is a stunning use of space! Windows, walls, and doorways were removed to completely open up the space, and have a huge kitchen, with massive island. The unique angle of the back wall made for an interesting design challenge, but keeping the colours, and design simple made it look planned. Venting made a bulkhead necessary, but working with the builder allowed us to turn an unsightly eyesore into a feature.
Kitchen with Yellow Cabinets Ideas and Designs
9