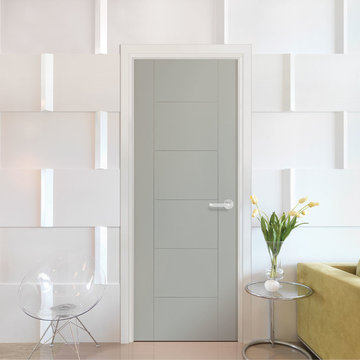Living Room with Feature Lighting Ideas and Designs
Refine by:
Budget
Sort by:Popular Today
161 - 180 of 7,986 photos
Item 1 of 2
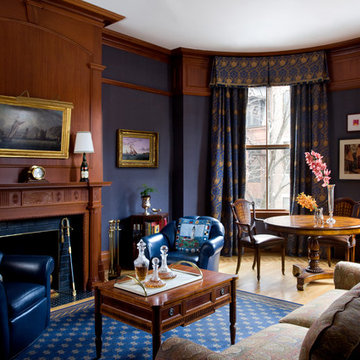
Grey Flannel Study, inspired by client's sailing obsession.
Design ideas for a large victorian formal open plan living room with blue walls, light hardwood flooring, a standard fireplace, a wooden fireplace surround, no tv, beige floors and feature lighting.
Design ideas for a large victorian formal open plan living room with blue walls, light hardwood flooring, a standard fireplace, a wooden fireplace surround, no tv, beige floors and feature lighting.
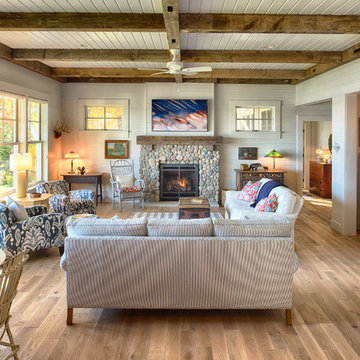
Scott Amundson
Inspiration for a medium sized rural open plan living room in Minneapolis with white walls, light hardwood flooring, a standard fireplace, a stone fireplace surround and feature lighting.
Inspiration for a medium sized rural open plan living room in Minneapolis with white walls, light hardwood flooring, a standard fireplace, a stone fireplace surround and feature lighting.
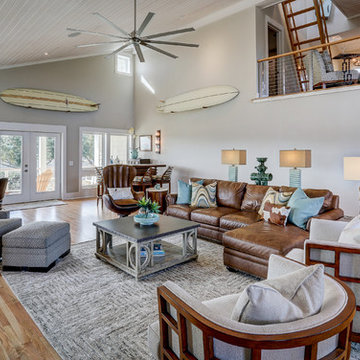
The front door was reworked to allow the central focus of the Great Room to be the view of the creek. The Great Room features a soaring ceiling finished in a translucent wash on the v-groove boards, as well as an original commissioned painting by the architect on the job, Chip Hemingway.
Mark Steelman Photo
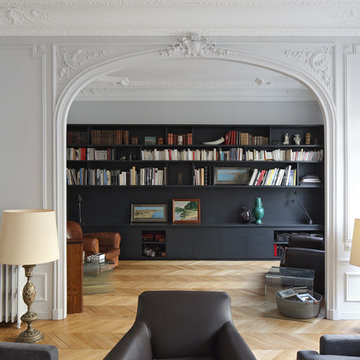
Du grand salon vers la bibliothèque,
Crédits photo: Agnès Clotis
Inspiration for a large contemporary open plan living room in Paris with a reading nook, white walls, light hardwood flooring, a standard fireplace, a freestanding tv and feature lighting.
Inspiration for a large contemporary open plan living room in Paris with a reading nook, white walls, light hardwood flooring, a standard fireplace, a freestanding tv and feature lighting.
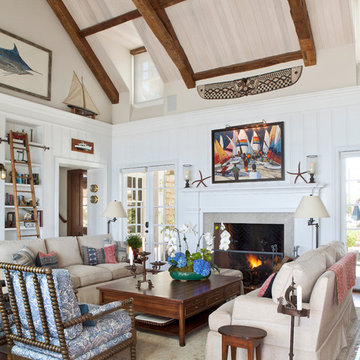
San Marino based clients were interested in developing a property that had been in their family for generations. This was an exciting proposition as it was one of the last surviving bayside double lots on the scenic Coronado peninsula in San Diego. They desired a holiday home that would be a gathering place for their large, close- knit family.
San Marino based clients were interested in developing a property that had been in their family for generations. This was an exciting proposition as it was one of the last surviving bayside double lots on the scenic Coronado peninsula in San Diego. They desired a holiday home that would be a gathering place for their large, close-knit family. Facing the Back Bay, overlooking downtown and the Bay Bridge, this property presented us with a unique opportunity to design a vacation home with a dual personality. One side faces a bustling harbor with a constant parade of yachts, cargo vessels and military ships while the other opens onto a deep, quiet contemplative garden. The home’s shingle-style influence carries on the historical Coronado tradition of clapboard and Craftsman bungalows built in the shadow of the great Hotel Del Coronado which was erected at the turn of the last century. In order to create an informal feel to the residence, we devised a concept that eliminated the need for a “front door”. Instead, one walks through the garden and enters the “Great Hall” through either one of two French doors flanking a walk-in stone fireplace. Both two-story bedroom wings bookend this central wood beam vaulted room which serves as the “heart of the home”, and opens to both views. Three sets of stairs are discretely tucked away inside the bedroom wings.
In lieu of a formal dining room, the family convenes and dines around a beautiful table and banquette set into a circular window bay off the kitchen which overlooks the lights of the city beyond the harbor. Working with noted interior designer Betty Ann Marshall, we designed a unique kitchen that was inspired by the colors and textures of a fossil the couple found on a honeymoon trip to the quarries of Montana. We set that ancient fossil into a matte glass backsplash behind the professional cook’s stove. A warm library with walnut paneling and a bayed window seat affords a refuge for the family to read or play board games. The couple’s fine craft and folk art collection is on prominent display throughout the house and helps to set an intimate and whimsical tone.
Another architectural feature devoted to family is the play room lit by a dramatic cupola which beacons the older grandchildren and their friends. Below the play room is a four car garage that allows the patriarch space to refurbish an antique fire truck, a mahogany launch boat and several vintage cars. Their jet skis and kayaks are housed in another garage designed for that purpose. Lattice covered skylights that allow dappled sunlight to bathe the loggia affords a comfortable refuge to watch the kids swim and gaze out upon the rushing water, the Coronado Bay Bridge and the romantic downtown San Diego skyline.
Architect: Ward Jewell Architect, AIA
Interior Design: Betty Ann Marshall
Construction: Bill Lyons
Photographer: Laura Hull
Styling: Zale Design Studio
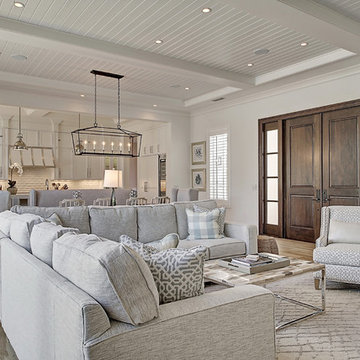
Design ideas for a large traditional open plan living room in Miami with white walls, light hardwood flooring, no fireplace, a freestanding tv, brown floors and feature lighting.

For artwork or furniture enquires please email for prices. This artwork is a bespoke piece I designed for the project. Size 100cm x 150cm print on wood then hand distressed. Can be made bespoke in a number of sizes. Sofa from DFS French Connection. Mirror pleases email for prices. Other furniture is now no longer available.

Photo of a large contemporary open plan living room in Miami with beige walls, limestone flooring, a ribbon fireplace, a metal fireplace surround, a wall mounted tv and feature lighting.

honeyandspice
Photo of an expansive contemporary open plan living room in Frankfurt with white walls, light hardwood flooring, a hanging fireplace and feature lighting.
Photo of an expansive contemporary open plan living room in Frankfurt with white walls, light hardwood flooring, a hanging fireplace and feature lighting.

Clients' first home and there forever home with a family of four and in laws close, this home needed to be able to grow with the family. This most recent growth included a few home additions including the kids bathrooms (on suite) added on to the East end, the two original bathrooms were converted into one larger hall bath, the kitchen wall was blown out, entrying into a complete 22'x22' great room addition with a mudroom and half bath leading to the garage and the final addition a third car garage. This space is transitional and classic to last the test of time.
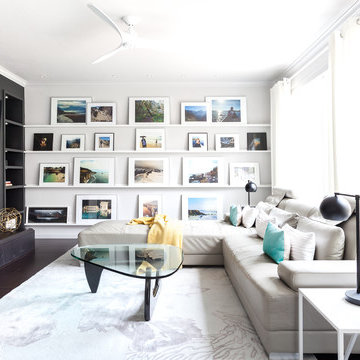
Kat Alves Photography
Avani Panchal Design Studio
Design ideas for a contemporary formal living room in Sacramento with black walls, dark hardwood flooring, a standard fireplace, a wall mounted tv and feature lighting.
Design ideas for a contemporary formal living room in Sacramento with black walls, dark hardwood flooring, a standard fireplace, a wall mounted tv and feature lighting.
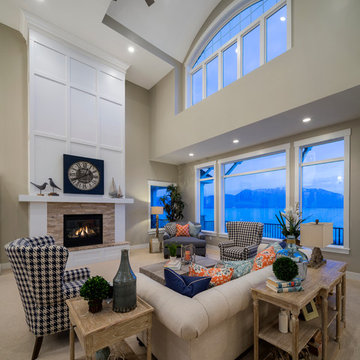
Design ideas for a large traditional open plan living room in Salt Lake City with beige walls, carpet, a standard fireplace, a stone fireplace surround, no tv and feature lighting.
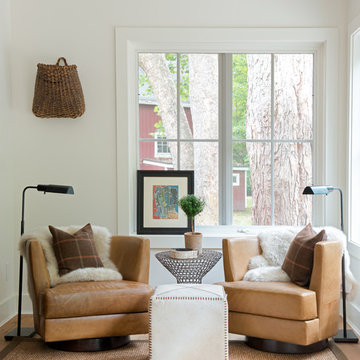
Jane Beiles
Photo of a country living room in New York with white walls, medium hardwood flooring, no fireplace, no tv and feature lighting.
Photo of a country living room in New York with white walls, medium hardwood flooring, no fireplace, no tv and feature lighting.
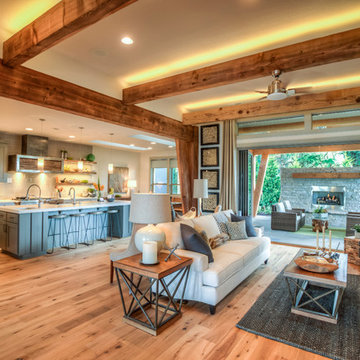
Arrow Timber Framing
9726 NE 302nd St, Battle Ground, WA 98604
(360) 687-1868
Web Site: https://www.arrowtimber.com
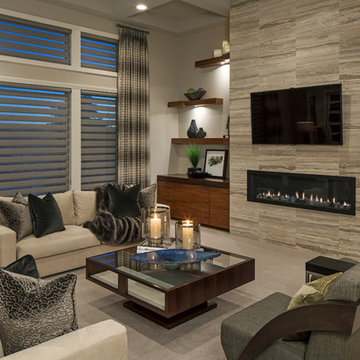
Photo of a contemporary formal living room in Omaha with white walls, carpet, a ribbon fireplace, a wall mounted tv and feature lighting.
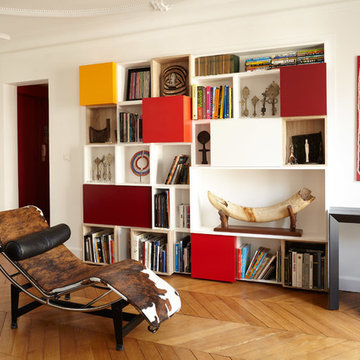
Photo Marc Da Cunha Lopes.
Vue sur la bibliothèque du salon : équilibre entre le plein et le vide, le blanc et le coloré, le creux et le saillant.
This is an example of a medium sized eclectic enclosed living room in Paris with a reading nook, white walls, medium hardwood flooring, no fireplace, no tv and feature lighting.
This is an example of a medium sized eclectic enclosed living room in Paris with a reading nook, white walls, medium hardwood flooring, no fireplace, no tv and feature lighting.
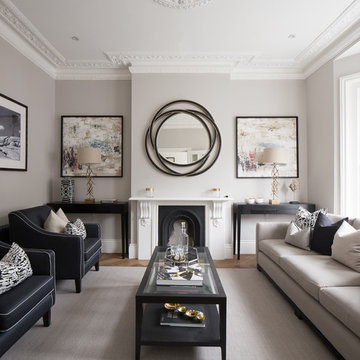
Adam Scott http://www.adscott.net/
Photo of a classic formal living room in London with grey walls, medium hardwood flooring, a standard fireplace, no tv and feature lighting.
Photo of a classic formal living room in London with grey walls, medium hardwood flooring, a standard fireplace, no tv and feature lighting.
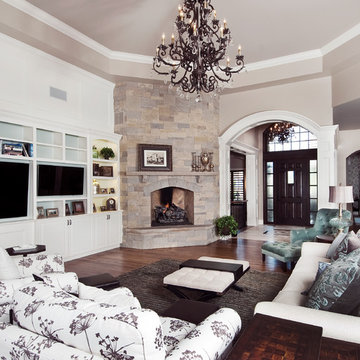
Nita Torrey Photography www.lightbendimages.com
Grey and teal living room in Denver with grey walls, dark hardwood flooring, a standard fireplace, a stone fireplace surround, a built-in media unit and feature lighting.
Grey and teal living room in Denver with grey walls, dark hardwood flooring, a standard fireplace, a stone fireplace surround, a built-in media unit and feature lighting.
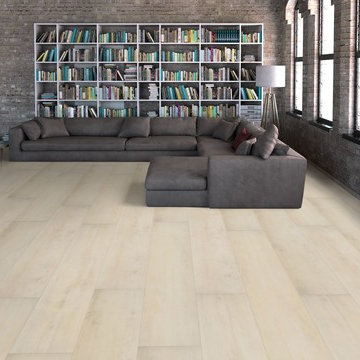
Part of the Modin Vinyl Plank Collection, Available Exclusively From www.Flooret.com
$3.49 / sq ft, 22.08 sq ft per box
50% WIDER. 25% LONGER. TWICE AS DURABLE
Luxury Vinyl Plank, 5 mm x 9" x 60" (1.0 mm / 40 mil wear-layer)
Lifetime Residential Warranty, 20 year Commercial Warranty
Nordic simplicity. White floors can be challenging to use, but when pulled off correctly are extremely rewarding. An instant statement-maker, they often present the challenge of maintenance. For Nordland, we specifically created a slightly weathered pattern with darker knots, so that they do not reveal dirt as quickly.
REDEFINING DURABILITY
The most important specification for determining the durability of vinyl flooring is the thickness of the wear-layer. The best wear-layers are made of thick, clear virgin PVC, which covers the paper print-film that gives the floor its unique appearance. Once the wear-layer wears through, the paper is damaged and the floor will need replacement.
Most vinyl floors come with a 8-12 mil wear-layer (0.2-3 mm). The top commercial specs in the industry are higher, at 20-22 mil (0.5 mm). A select few manufacturers offer a "super" commercial spec of 28 mil (0.7 mm).
For Modin, we decided to set a new standard: 40 mil (1.0 mm) of premium virgin PVC. This allows us to offer an industry-leading 20 year Commercial Warranty (Lifetime Residential), compared to nearly all other commercial vinyl floors' 10 year Commercial Warranty.
Beyond our superior wear-layer, we also use a patented click mechanism for superior hold, and a ceramic-bead coating.
SIZE MATTERS
Wider and longer planks create a sense of space and luxury. Most vinyl floors come in 6" or 7" widths, and 36" or 48" lengths.
For Modin, we designed our planks to be 9" wide, and 60" long. This extra large size allows our gorgeous designs to be fully expressed.
DETAILS THAT COUNT
We made sure to get all the details right. Real texture, to create the feel of wire-brushed wood. Low sheen level, to ensure a natural look that wears well over time. 4-sided bevels, to more accurately emulate the look of real planks. When added together they help create the unique look that is Modin.
DESIGNS THAT INSPIRE
We spent nearly a year just focusing on our designs, to ensure they provide the right mix of color and depth. Focusing on timeless wire-brush and European Oak styles, as well as more contemporary modern washes, our collection offers truly beautiful design that is both functional and inspiring.
Living Room with Feature Lighting Ideas and Designs
9
