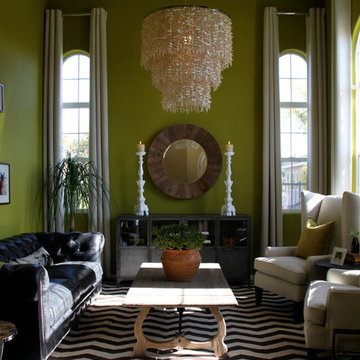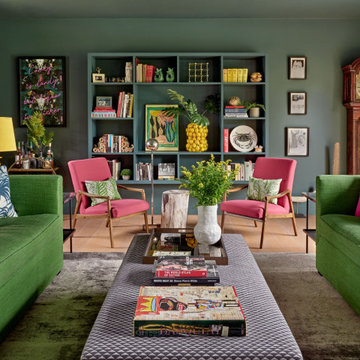Living Room with Green Walls Ideas and Designs
Refine by:
Budget
Sort by:Popular Today
1 - 20 of 11,900 photos

Elegant living room with fireplace and chic lighting solutions. Wooden furniture and indoor plants creating a natural atmosphere. Bay windows looking into the back garden, letting in natural light, presenting a well-lit formal living room.

This is an example of a bohemian living room in Gloucestershire with green walls, carpet, a standard fireplace, a brick fireplace surround, a wall mounted tv, beige floors, a vaulted ceiling, a wallpapered ceiling and brick walls.

Design ideas for a large eclectic grey and cream open plan living room in Kent with green walls, medium hardwood flooring, a standard fireplace, a stone fireplace surround, a built-in media unit, brown floors and a chimney breast.

Photo Credits: Anna Stathaki
Medium sized classic living room in London with green walls, medium hardwood flooring, a standard fireplace, a stone fireplace surround and brown floors.
Medium sized classic living room in London with green walls, medium hardwood flooring, a standard fireplace, a stone fireplace surround and brown floors.

Inspiration for a large contemporary living room in London with a music area, a standard fireplace, a stone fireplace surround, a corner tv, green walls, medium hardwood flooring, brown floors and a chimney breast.
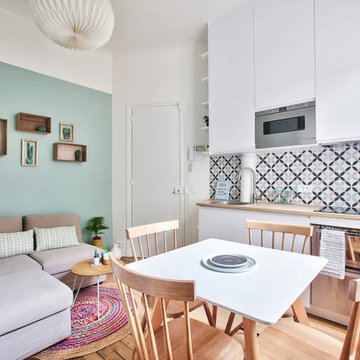
Superbe studio dont chaque recoin a été exploité.
Un coin salon avec son canapé en angle de couleur vert d'eau, dont les pans de peinture viennent matérialiser l'espace.
Ainsi que la suspension origami au-dessus de la table basse et son tapis rond.
Le coin salle à manger est lui matérialisé au plafond par une suspension origami aussi, mais de taille et forme différente.
Le tout fait face à la jolie cuisine blanche ikea toute hauteur et sa crédence en carreaux de ciment.
https://www.nevainteriordesign.com/
Liens Magazines :
Houzz
https://www.houzz.fr/ideabooks/108492391/list/visite-privee-ce-studio-de-20-m%C2%B2-parait-beaucoup-plus-vaste#1730425
Côté Maison
http://www.cotemaison.fr/loft-appartement/diaporama/studio-paris-15-renovation-d-un-20-m2-avec-mezzanine_30202.html
Maison Créative
http://www.maisoncreative.com/transformer/amenager/comment-amenager-lespace-sous-une-mezzanine-9753
Castorama
https://www.18h39.fr/articles/avant-apres-un-studio-vieillot-de-20-m2-devenu-hyper-fonctionnel-et-moderne.html
Mosaic Del Sur
https://www.instagram.com/p/BjnF7-bgPIO/?taken-by=mosaic_del_sur
Article d'un magazine Serbe
https://www.lepaisrecna.rs/moj-stan/inspiracija/24907-najsladji-stan-u-parizu-savrsene-boje-i-dizajn-za-stancic-od-20-kvadrata-foto.html
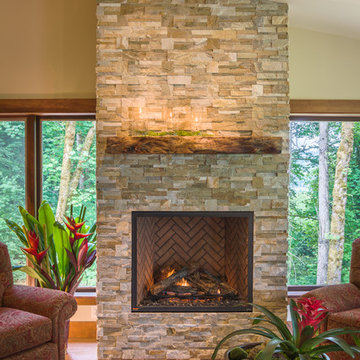
Mid-century modern home completely renovated in the entryway, kitchen and living room; the natural ledge stone fireplace and entry finish the space with a genuinely dated appeal.
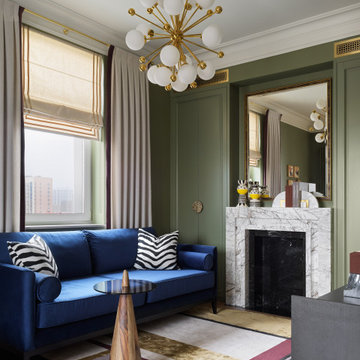
Design ideas for a traditional living room in Moscow with green walls, a standard fireplace and a stone fireplace surround.
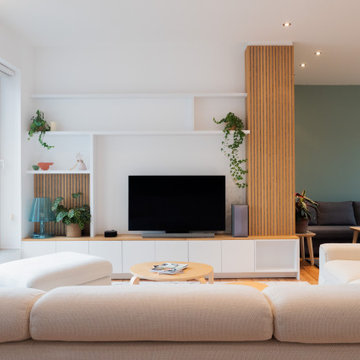
Conçu et réalisé par notre agence lilloise, ce duplex de 200m² est situé dans le quartier de Wazemmes. Les propriétaires de l’appartement ont fait appel à nos services pour rénover le rez-de-chaussée comprenant l’entrée, la pièce à vivre, la cuisine ouverte sur le séjour et la salle de bain familiale située à l’étage.
Tel un fil conducteur particulièrement bien pensé, le bois s’invite par touches à travers des menuiseries réalisées sur mesure par notre menuisier lillois : meuble TV, coins bureaux pour télétravailler, bibliothèque, claustras ou encore penderie avec banquette intégrée…Parallèlement à leur côté fonctionnel, elles apportent esthétisme et graphisme au projet.
On aime la douceur de la palette de couleurs choisies par l’architecte d’intérieur : vert amande et beige rosé, qui s’harmonisent à la perfection avec le blanc et le bois pour créer une atmosphère particulièrement chaleureuse.
Dans la cuisine, l’agencement en U ingénieusement pensé permet d’intégrer de multiples rangements tout en favorisant la circulation.
Quant à la salle de bain, elle en ferait rêver plus d’un.e… Baignoire îlot, douche, double vasque, porte verrière coulissante, WC et même buanderie cachée ; tout a été pensé dans les moindres détails.

Inspiration for a large retro open plan living room in Denver with green walls, medium hardwood flooring, a standard fireplace, a brick fireplace surround, brown floors, a drop ceiling and wallpapered walls.
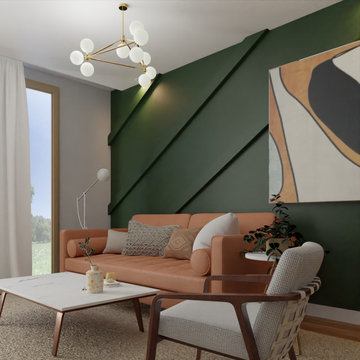
Photo of a small retro enclosed living room in Other with green walls, carpet, beige floors and panelled walls.
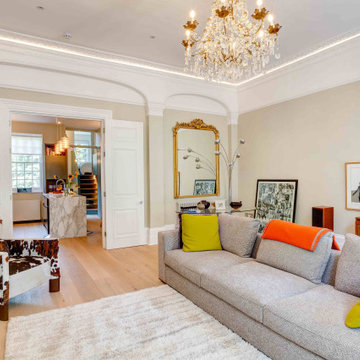
Historic and Contemporary:
Listed Grade II, this duplex apartment had the benefit of the original grand drawing room at first floor and extended to a 1980's double storey extension at the rear of the property.
The combination of the original and 20th C. alterations permitted the restoration and enhancement of the historic fabric of the original rooms in parallel with a contemporary refurbishment for the 1980’s extension.

Design ideas for a medium sized scandinavian living room in Nancy with a reading nook, green walls, light hardwood flooring, a standard fireplace and a stone fireplace surround.
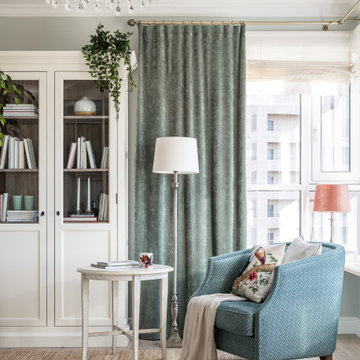
Design ideas for a medium sized classic enclosed living room in Saint Petersburg with a reading nook, green walls, laminate floors, no fireplace, a wall mounted tv and beige floors.
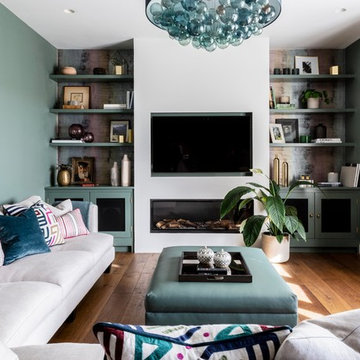
We commissioned by a musician and her family to design the interiors of their country house. The design team worked in collaboration with the client and her husband throughout the programme of works, which included the addition of a contemporary glass extension to a period building. The house is nestled within the Somerset countryside and large expanses of glass help connect the house to the landscape beyond. The design team took material and colour references from the surroundings, including the large natural timber dining table and the forest green accent colours that feature throughout the property. The result is a great combination of intimate rooms and spacious, light filled spaces in which to live, socialise and be creative.
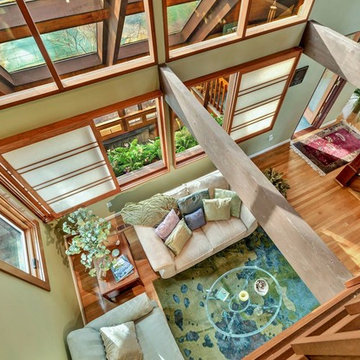
View from loft down into living room with two story wall of windows looking out to woodland paradise
Design ideas for an eclectic mezzanine living room in DC Metro with green walls and light hardwood flooring.
Design ideas for an eclectic mezzanine living room in DC Metro with green walls and light hardwood flooring.
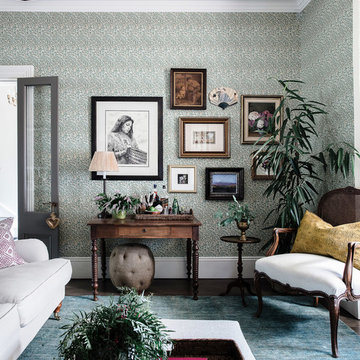
Maree Homer
Traditional enclosed living room in Sydney with green walls and dark hardwood flooring.
Traditional enclosed living room in Sydney with green walls and dark hardwood flooring.
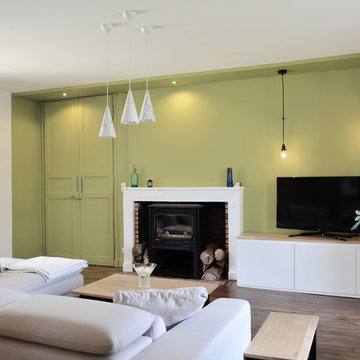
AM esquisse
Design ideas for a contemporary living room in Other with green walls, dark hardwood flooring, a wood burning stove, a freestanding tv and brown floors.
Design ideas for a contemporary living room in Other with green walls, dark hardwood flooring, a wood burning stove, a freestanding tv and brown floors.
Living Room with Green Walls Ideas and Designs
1
