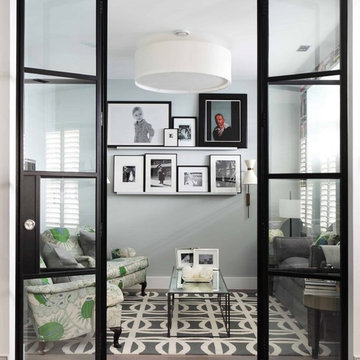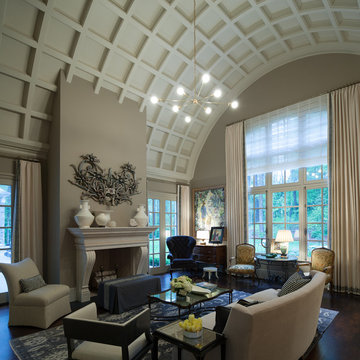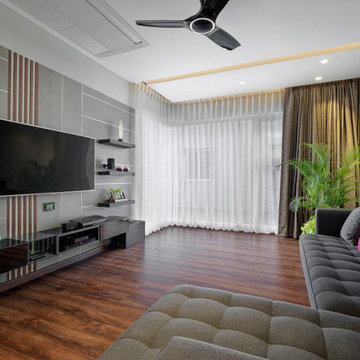Living Room with Grey Walls Ideas and Designs
Refine by:
Budget
Sort by:Popular Today
41 - 60 of 85,301 photos

Cynthia Lynn
Photo of a large traditional living room in Chicago with no fireplace, grey walls, dark hardwood flooring and brown floors.
Photo of a large traditional living room in Chicago with no fireplace, grey walls, dark hardwood flooring and brown floors.

Photo of a small contemporary enclosed living room in London with grey walls, no fireplace, no tv and feature lighting.

With nearly 14,000 square feet of transparent planar architecture, In Plane Sight, encapsulates — by a horizontal bridge-like architectural form — 180 degree views of Paradise Valley, iconic Camelback Mountain, the city of Phoenix, and its surrounding mountain ranges.
Large format wall cladding, wood ceilings, and an enviable glazing package produce an elegant, modernist hillside composition.
The challenges of this 1.25 acre site were few: a site elevation change exceeding 45 feet and an existing older home which was demolished. The client program was straightforward: modern and view-capturing with equal parts indoor and outdoor living spaces.
Though largely open, the architecture has a remarkable sense of spatial arrival and autonomy. A glass entry door provides a glimpse of a private bridge connecting master suite to outdoor living, highlights the vista beyond, and creates a sense of hovering above a descending landscape. Indoor living spaces enveloped by pocketing glass doors open to outdoor paradise.
The raised peninsula pool, which seemingly levitates above the ground floor plane, becomes a centerpiece for the inspiring outdoor living environment and the connection point between lower level entertainment spaces (home theater and bar) and upper outdoor spaces.
Project Details: In Plane Sight
Architecture: Drewett Works
Developer/Builder: Bedbrock Developers
Interior Design: Est Est and client
Photography: Werner Segarra
Awards
Room of the Year, Best in American Living Awards 2019
Platinum Award – Outdoor Room, Best in American Living Awards 2019
Silver Award – One-of-a-Kind Custom Home or Spec 6,001 – 8,000 sq ft, Best in American Living Awards 2019

Large traditional formal enclosed living room in Atlanta with grey walls, dark hardwood flooring, a standard fireplace and no tv.

Large classic open plan living room in Orange County with grey walls, light hardwood flooring, brown floors, a standard fireplace, a wooden fireplace surround, a wall mounted tv and exposed beams.

This is an example of a large classic formal open plan living room in Seattle with grey walls, medium hardwood flooring, a standard fireplace, a tiled fireplace surround, no tv, brown floors and a coffered ceiling.

Elegant, transitional living space with stone fireplace and blue floating shelves flanking the fireplace. Modern chandelier, swivel chairs and ottomans. Modern sideboard to visually divide the kitchen and living areas.

Inspiration for a traditional living room in Other with grey walls, medium hardwood flooring, a standard fireplace, a tiled fireplace surround, brown floors and a vaulted ceiling.

The entry herringbone floor pattern leads way to a wine room that becomes the jewel of the home with a viewing window from the dining room that displays a wine collection on a floating stone counter lit by Metro Lighting. The hub of the home includes the kitchen with midnight blue & white custom cabinets by Beck Allen Cabinetry, a quaint banquette & an artful La Cornue range that are all highlighted with brass hardware. The kitchen connects to the living space with a cascading see-through fireplace that is surfaced with an undulating textural tile.

Our remodeled 1994 Deck House was a stunning hit with our clients. All original moulding, trim, truss systems, exposed posts and beams and mahogany windows were kept in tact and refinished as requested. All wood ceilings in each room were painted white to brighten and lift the interiors. This is the view looking from the living room toward the kitchen. Our mid-century design is timeless and remains true to the modernism movement.

Tim Clarke-Payton
Inspiration for a large classic formal enclosed living room in London with grey walls, medium hardwood flooring, no tv, a standard fireplace and brown floors.
Inspiration for a large classic formal enclosed living room in London with grey walls, medium hardwood flooring, no tv, a standard fireplace and brown floors.

Photo of a classic living room in Charlotte with grey walls, a standard fireplace, a stacked stone fireplace surround, brown floors, dark hardwood flooring and a wall mounted tv.

Design ideas for a medium sized contemporary open plan living room in Pune with grey walls, a wall mounted tv and brown floors.

Photography: Garett + Carrie Buell of Studiobuell/ studiobuell.com
Photo of a large traditional enclosed living room in Nashville with medium hardwood flooring, a home bar and grey walls.
Photo of a large traditional enclosed living room in Nashville with medium hardwood flooring, a home bar and grey walls.

Eclectic & Transitional Home, Family Room, Photography by Susie Brenner
Photo of a large traditional open plan living room in Denver with grey walls, medium hardwood flooring, a standard fireplace, a stone fireplace surround, a wall mounted tv and brown floors.
Photo of a large traditional open plan living room in Denver with grey walls, medium hardwood flooring, a standard fireplace, a stone fireplace surround, a wall mounted tv and brown floors.

This space combines the elements of wood and sleek lines to give this mountain home modern look. The dark leather cushion seats stand out from the wood slat divider behind them. A long table sits in front of a beautiful fireplace with a dark hardwood accent wall. The stairway acts as an additional divider that breaks one space from the other seamlessly.
Built by ULFBUILT. Contact us today to learn more.

Inspiration for a classic open plan living room in Houston with grey walls, medium hardwood flooring, a standard fireplace, a stone fireplace surround, a built-in media unit and brown floors.

This living room got an upgraded look with the help of new paint, furnishings, fireplace tiling and the installation of a bar area. Our clients like to party and they host very often... so they needed a space off the kitchen where adults can make a cocktail and have a conversation while listening to music. We accomplished this with conversation style seating around a coffee table. We designed a custom built-in bar area with wine storage and beverage fridge, and floating shelves for storing stemware and glasses. The fireplace also got an update with beachy glazed tile installed in a herringbone pattern and a rustic pine mantel. The homeowners are also love music and have a large collection of vinyl records. We commissioned a custom record storage cabinet from Hansen Concepts which is a piece of art and a conversation starter of its own. The record storage unit is made of raw edge wood and the drawers are engraved with the lyrics of the client's favorite songs. It's a masterpiece and will be an heirloom for sure.

Paul Craig ©Paul Craig 2014 All Rights Reserved. Interior Design - Cochrane Design
Photo of a victorian formal living room in London with grey walls, medium hardwood flooring, a standard fireplace and a dado rail.
Photo of a victorian formal living room in London with grey walls, medium hardwood flooring, a standard fireplace and a dado rail.

Karen Melvin Photography
This is an example of a living room in Minneapolis with grey walls, a standard fireplace and a brick fireplace surround.
This is an example of a living room in Minneapolis with grey walls, a standard fireplace and a brick fireplace surround.
Living Room with Grey Walls Ideas and Designs
3