Luxury Bathroom Ideas and Designs
Refine by:
Budget
Sort by:Popular Today
161 - 180 of 61,137 photos

Photo of a large rustic ensuite bathroom in Other with white cabinets, a freestanding bath, white tiles, white walls, a submerged sink, white floors, white worktops, shaker cabinets and double sinks.
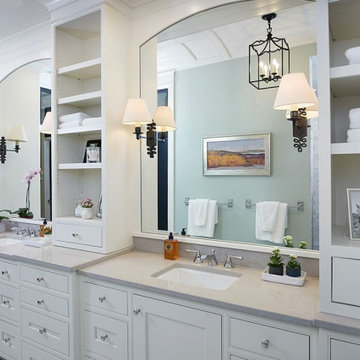
This is an example of a large classic ensuite bathroom in Grand Rapids with shaker cabinets, white cabinets, an alcove shower, blue walls, porcelain flooring, engineered stone worktops, grey floors, grey worktops, mirror tiles and a submerged sink.
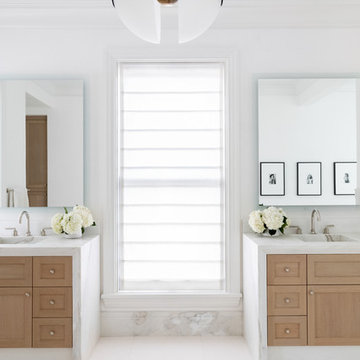
Austin Victorian by Chango & Co.
Architectural Advisement & Interior Design by Chango & Co.
Architecture by William Hablinski
Construction by J Pinnelli Co.
Photography by Sarah Elliott

Medium sized modern shower room bathroom in San Francisco with flat-panel cabinets, medium wood cabinets, an alcove shower, a wall mounted toilet, grey walls, light hardwood flooring, an integrated sink, engineered stone worktops, beige floors, a hinged door, white worktops, blue tiles, white tiles, stone slabs, a single sink and a floating vanity unit.

An expansive traditional master bath featuring cararra marble, a vintage soaking tub, a 7' walk in shower, polished nickel fixtures, pental quartz, and a custom walk in closet
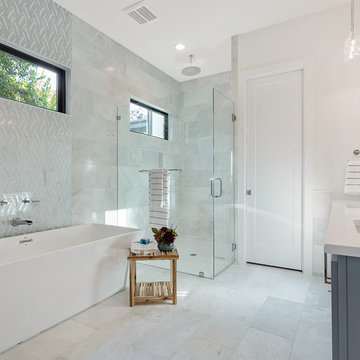
Photo of a large contemporary ensuite bathroom in Austin with flat-panel cabinets, grey cabinets, a freestanding bath, a built-in shower, a two-piece toilet, grey tiles, ceramic tiles, white walls, ceramic flooring, a submerged sink, engineered stone worktops, grey floors, a hinged door and white worktops.

Mediterranean home nestled into the native landscape in Northern California.
Inspiration for a large mediterranean ensuite bathroom in Orange County with beige cabinets, a built-in bath, a walk-in shower, green tiles, stone tiles, beige walls, light hardwood flooring, a built-in sink, soapstone worktops, beige floors, a hinged door and grey worktops.
Inspiration for a large mediterranean ensuite bathroom in Orange County with beige cabinets, a built-in bath, a walk-in shower, green tiles, stone tiles, beige walls, light hardwood flooring, a built-in sink, soapstone worktops, beige floors, a hinged door and grey worktops.

Expansive contemporary ensuite bathroom in Houston with a freestanding bath, white tiles, marble tiles, marble flooring, marble worktops, white floors, white worktops, medium wood cabinets, grey walls and flat-panel cabinets.
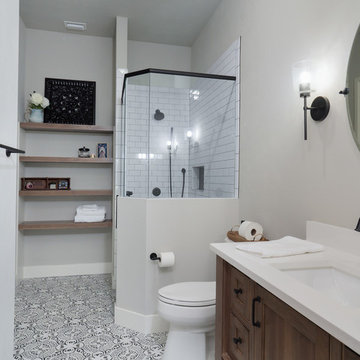
Aaron Bailey Photography / Gainesville 360
Photo of a large country shower room bathroom in Jacksonville with freestanding cabinets, brown cabinets, a built-in shower, a two-piece toilet, white tiles, metro tiles, grey walls, porcelain flooring, a submerged sink, engineered stone worktops, white floors, a hinged door and white worktops.
Photo of a large country shower room bathroom in Jacksonville with freestanding cabinets, brown cabinets, a built-in shower, a two-piece toilet, white tiles, metro tiles, grey walls, porcelain flooring, a submerged sink, engineered stone worktops, white floors, a hinged door and white worktops.

Baron Construction and Remodeling
Bathroom Design and Remodeling
Design Build General Contractor
Photography by Agnieszka Jakubowicz
Design ideas for a large contemporary ensuite bathroom in San Francisco with flat-panel cabinets, a built-in shower, white tiles, grey tiles, grey walls, a submerged sink, grey worktops, medium wood cabinets, marble tiles, marble flooring, engineered stone worktops, grey floors, an open shower, double sinks and a built in vanity unit.
Design ideas for a large contemporary ensuite bathroom in San Francisco with flat-panel cabinets, a built-in shower, white tiles, grey tiles, grey walls, a submerged sink, grey worktops, medium wood cabinets, marble tiles, marble flooring, engineered stone worktops, grey floors, an open shower, double sinks and a built in vanity unit.

Design ideas for a large traditional ensuite bathroom in Phoenix with medium wood cabinets, a freestanding bath, white tiles, marble flooring, marble worktops, white floors, white worktops and recessed-panel cabinets.

Photography: Regan Wood Photography
Medium sized contemporary shower room bathroom in New York with flat-panel cabinets, medium wood cabinets, black tiles, mosaic tiles, slate flooring, a vessel sink, black floors, an open shower, black worktops, an alcove shower, tiled worktops and black walls.
Medium sized contemporary shower room bathroom in New York with flat-panel cabinets, medium wood cabinets, black tiles, mosaic tiles, slate flooring, a vessel sink, black floors, an open shower, black worktops, an alcove shower, tiled worktops and black walls.

The master bath is an amazing space and is fully handicap accessible in a subtle way. The twin wood benches, one in the shower and the other outside of the shower, allow for handicap seating, and with the vertical chrome pole, assist with the transfer into the shower. Separate shower controls work for both spaces in the shower. And the shower has a true zero threshold.
AJ Brown Photography
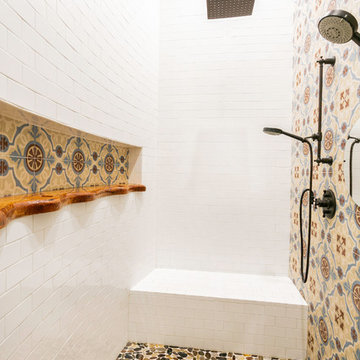
Cement tile, also known as Encaustic tile, is a handmade tile designed for adding that extra flourish to your home. Whether used for a kitchen backsplash, an entry way, or even as a bathroom floor, this tile adds artwork to any space.

The master suite pulls from this dark bronze pallet. A custom stain was created from the exterior. The exterior mossy bronze-green on the window sashes and shutters was the inspiration for the stain. The walls and ceilings are planks and then for a calming and soothing effect, custom window treatments that are in a dark bronze velvet were added. In the master bath, it feels like an enclosed sleeping porch, The vanity is placed in front of the windows so there is a view out to the lake when getting ready each morning. Custom brass framed mirrors hang over the windows. The vanity is an updated design with random width and depth planks. The hardware is brass and bone. The countertop is lagos azul limestone.

Fully integrated Signature Estate featuring Creston controls and Crestron panelized lighting, and Crestron motorized shades and draperies, whole-house audio and video, HVAC, voice and video communication atboth both the front door and gate. Modern, warm, and clean-line design, with total custom details and finishes. The front includes a serene and impressive atrium foyer with two-story floor to ceiling glass walls and multi-level fire/water fountains on either side of the grand bronze aluminum pivot entry door. Elegant extra-large 47'' imported white porcelain tile runs seamlessly to the rear exterior pool deck, and a dark stained oak wood is found on the stairway treads and second floor. The great room has an incredible Neolith onyx wall and see-through linear gas fireplace and is appointed perfectly for views of the zero edge pool and waterway. The center spine stainless steel staircase has a smoked glass railing and wood handrail. Master bath features freestanding tub and double steam shower.
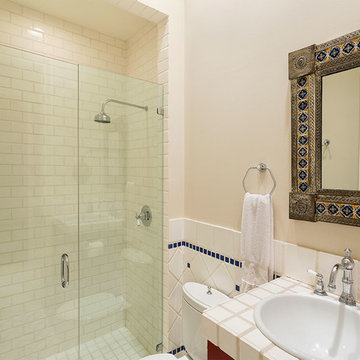
Guest Bathroom
Inspiration for a medium sized traditional ensuite bathroom in Miami with raised-panel cabinets, medium wood cabinets, a one-piece toilet, beige walls, beige floors, a hinged door, multi-coloured worktops, an alcove shower, white tiles, mosaic tiles, porcelain flooring, a built-in sink and tiled worktops.
Inspiration for a medium sized traditional ensuite bathroom in Miami with raised-panel cabinets, medium wood cabinets, a one-piece toilet, beige walls, beige floors, a hinged door, multi-coloured worktops, an alcove shower, white tiles, mosaic tiles, porcelain flooring, a built-in sink and tiled worktops.

Modern white bathroom has curbless, doorless shower enabling wheel chair accessibility. White stone walls and floor add to the sleek contemporary look. Winnetka Il bathroom remodel by Benvenuti and Stein.
Photography- Norman Sizemore

The guest bathroom's focal point is the dynamic black and white geometric patterned tile. The vanity is black and the hardware, faucets, mirror and sconce are all in matte brass. The vanity is topped with quartz. The shower has large matte white tiles we ran in a stacked pattern and we lined the back of the shampoo niche with floor tile for greater interest.

For this rustic interior design project our Principal Designer, Lori Brock, created a calming retreat for her clients by choosing structured and comfortable furnishings the home. Featured are custom dining and coffee tables, back patio furnishings, paint, accessories, and more. This rustic and traditional feel brings comfort to the homes space.
Photos by Blackstone Edge.
(This interior design project was designed by Lori before she worked for Affinity Home & Design and Affinity was not the General Contractor)
Luxury Bathroom Ideas and Designs
9

 Shelves and shelving units, like ladder shelves, will give you extra space without taking up too much floor space. Also look for wire, wicker or fabric baskets, large and small, to store items under or next to the sink, or even on the wall.
Shelves and shelving units, like ladder shelves, will give you extra space without taking up too much floor space. Also look for wire, wicker or fabric baskets, large and small, to store items under or next to the sink, or even on the wall.  The sink, the mirror, shower and/or bath are the places where you might want the clearest and strongest light. You can use these if you want it to be bright and clear. Otherwise, you might want to look at some soft, ambient lighting in the form of chandeliers, short pendants or wall lamps. You could use accent lighting around your bath in the form to create a tranquil, spa feel, as well.
The sink, the mirror, shower and/or bath are the places where you might want the clearest and strongest light. You can use these if you want it to be bright and clear. Otherwise, you might want to look at some soft, ambient lighting in the form of chandeliers, short pendants or wall lamps. You could use accent lighting around your bath in the form to create a tranquil, spa feel, as well. 