Luxury Country Home Design Photos

Rear elevation features large covered porch, gray cedar shake siding, and white trim. Dormer roof is standing seam copper. Photo by Mike Kaskel
This is an example of a gey and expansive country two floor detached house in Chicago with wood cladding, a pitched roof and a shingle roof.
This is an example of a gey and expansive country two floor detached house in Chicago with wood cladding, a pitched roof and a shingle roof.

This is an example of a large rural master bedroom in Charleston with white walls, medium hardwood flooring, brown floors and no fireplace.
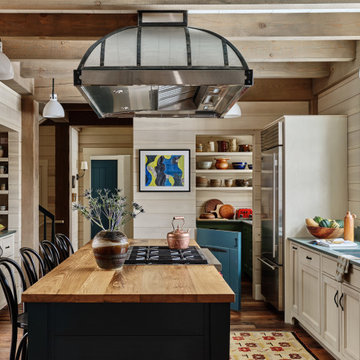
The kitchen features a pantry with a unique Dutch half door to secure pets. A custom metal vent hood over the gas range adds an industrial element to the farmhouse style.

This cozy family room features a custom wall unit with chevron pattern shiplap and a vapor fireplace. Adjacent to the seating area is a custom wet bar which has an old chicago brick backsplash to tie in to the kitchen's backsplash. A teak root coffee table sits in the center of a large sectional and green is the accent color throughout.
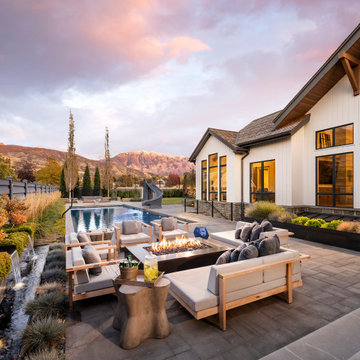
Design ideas for an expansive farmhouse back patio in Salt Lake City with concrete paving and no cover.
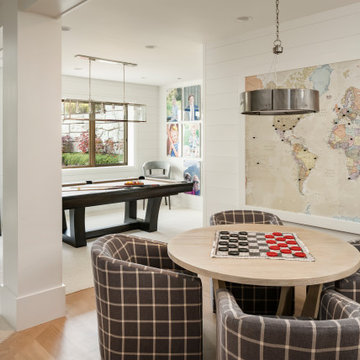
This is an example of a large farmhouse open plan games room in Salt Lake City with a game room, white walls, light hardwood flooring, a wall mounted tv and beige floors.

His and her vanities with corner makeup table. The stone tops are 3cm Carrara Grigio natural quartz milled to 2cm with an eased edge and 4" backsplash. Photo by Mike Kaskel.

The Living Room, in the center stone section of the house, is graced by a paneled fireplace wall. On the shelves is displayed a collection of antique windmill weights.
Robert Benson Photography
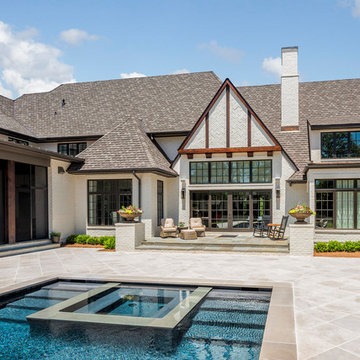
Photo courtesy of Joe Purvis Photos
This is an example of a large and white country brick detached house in Charlotte with three floors and a shingle roof.
This is an example of a large and white country brick detached house in Charlotte with three floors and a shingle roof.

Design ideas for a farmhouse foyer in Austin with white walls, medium hardwood flooring, a double front door, a medium wood front door and brown floors.

Architect: Robin McCarthy, Arch Studio, Inc.
Construction: Joe Arena Construction
Photography by Mark Pinkerton
Design ideas for an expansive and yellow country two floor render house exterior in San Francisco with a half-hip roof.
Design ideas for an expansive and yellow country two floor render house exterior in San Francisco with a half-hip roof.
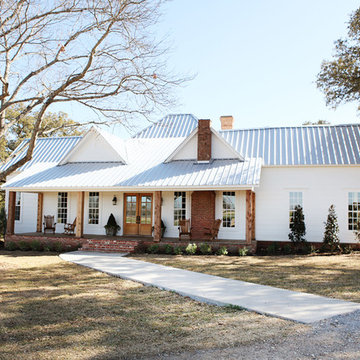
http://mollywinnphotography.com
Design ideas for a medium sized and white country bungalow house exterior in Austin.
Design ideas for a medium sized and white country bungalow house exterior in Austin.
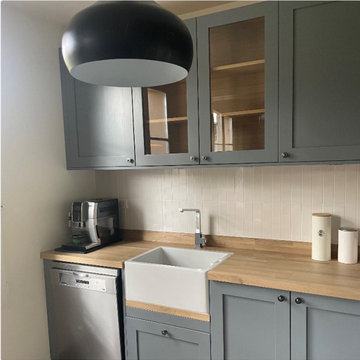
Cuisine sur mesures
Design ideas for a medium sized country home in Paris.
Design ideas for a medium sized country home in Paris.
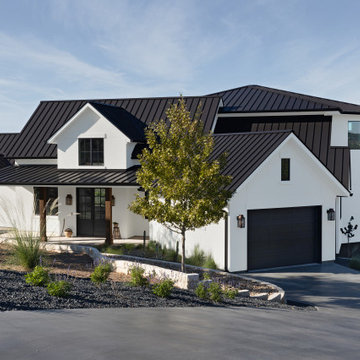
Photo of a large and white farmhouse render detached house in Austin with three floors, a metal roof and a black roof.

Design ideas for an expansive rural enclosed kitchen in Sydney with shaker cabinets, stainless steel appliances, blue cabinets, blue splashback, wood splashback, painted wood flooring, marble worktops, brown floors and beige worktops.

This is an example of a small rural dressing room for women in St Louis with raised-panel cabinets, grey cabinets, carpet, blue floors and a vaulted ceiling.
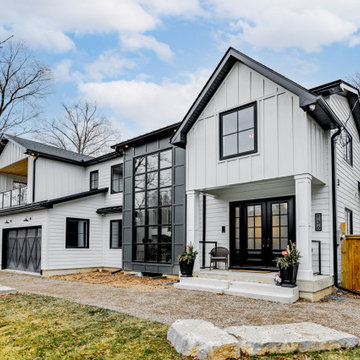
Design ideas for a large and white country two floor concrete detached house in Toronto with a pitched roof, a metal roof, a black roof and board and batten cladding.

Bourbon and wine room featuring custom hickory cabinetry, antique mirror, black handmade tile backsplash, raised paneling, and Italian paver tile.
Design ideas for a large rural wine cellar in Grand Rapids with travertine flooring, beige floors and cube storage.
Design ideas for a large rural wine cellar in Grand Rapids with travertine flooring, beige floors and cube storage.

This great room is a perfect bland of modern ad farmhouse featuring white brick, black metal, soft grays and oatmeal fabrics blended with reclaimed wood and exposed beams.

Photo of a large country open plan living room in Nashville with grey walls, medium hardwood flooring, a standard fireplace, a stone fireplace surround, a wall mounted tv, brown floors and exposed beams.
Luxury Country Home Design Photos
9



















