Luxury Country Home Design Photos

shaker cabinets, coffee bar, bar, wine fridge, beverage fridge, wine rack, wine racks, wine storage.
Christopher Stark Photo
Design ideas for a large rural home bar in San Francisco with a submerged sink, beaded cabinets, white cabinets, composite countertops, multi-coloured splashback, matchstick tiled splashback and dark hardwood flooring.
Design ideas for a large rural home bar in San Francisco with a submerged sink, beaded cabinets, white cabinets, composite countertops, multi-coloured splashback, matchstick tiled splashback and dark hardwood flooring.
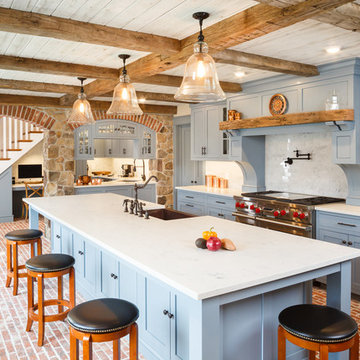
Rosewood Marketing
This is an example of a large farmhouse enclosed kitchen in Philadelphia with a belfast sink, shaker cabinets, blue cabinets, stainless steel appliances, brick flooring and an island.
This is an example of a large farmhouse enclosed kitchen in Philadelphia with a belfast sink, shaker cabinets, blue cabinets, stainless steel appliances, brick flooring and an island.
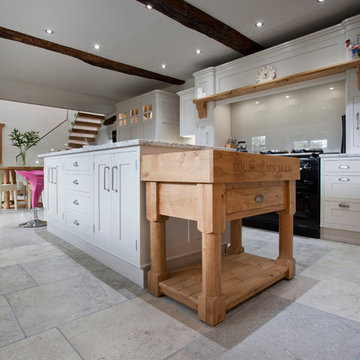
In frame shaker kitchen cabinets in Pippy oak with combination of Skimming stone and Elephants breath.
Delicatus Cream granite work surfaces mixed with Pippy oak and painted finishes bring both warmth and light to this kitchen that has very little natural light.
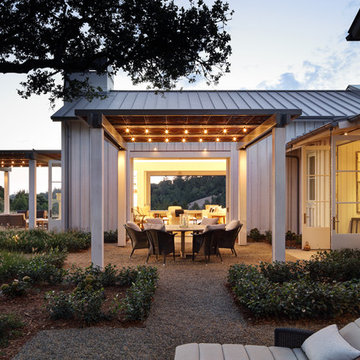
Erhard Pfeiffer
Expansive and white country bungalow house exterior in San Francisco with wood cladding.
Expansive and white country bungalow house exterior in San Francisco with wood cladding.
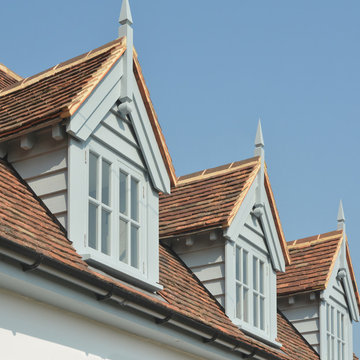
New Dormer
Mike Waterman & Chris Kemp
Inspiration for a large and white country two floor render house exterior in Kent with a pitched roof.
Inspiration for a large and white country two floor render house exterior in Kent with a pitched roof.
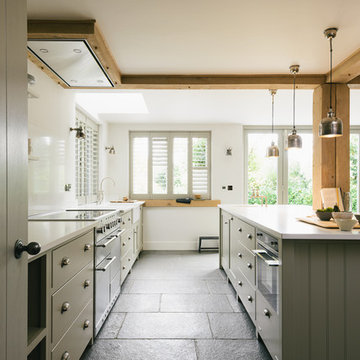
deVOL Kitchens
This is an example of a large farmhouse single-wall open plan kitchen in Other with a belfast sink, shaker cabinets, grey cabinets, quartz worktops, white splashback and an island.
This is an example of a large farmhouse single-wall open plan kitchen in Other with a belfast sink, shaker cabinets, grey cabinets, quartz worktops, white splashback and an island.

interior designer: Kathryn Smith
Photo of a large rural galley kitchen pantry in Orange County with a belfast sink, white splashback, metro tiled splashback, recessed-panel cabinets, white cabinets, wood worktops and light hardwood flooring.
Photo of a large rural galley kitchen pantry in Orange County with a belfast sink, white splashback, metro tiled splashback, recessed-panel cabinets, white cabinets, wood worktops and light hardwood flooring.

This beautiful kitchen embodies all the traditionalism of shaker design with some classic embellishments, such as aperture beading attached to the face frames and bold contrasts of colour between timeless oak and pelt purple with a neutral grey background.
The simplicity and minimalist appeal continues with stylish pewter handles and glazed panels on the upper cabinets, to reflect light and illuminate the cabinets' feature piece contents and beautiful oak interior.

Lauren Rubinstein
Design ideas for an expansive farmhouse ensuite bathroom in Atlanta with shaker cabinets, white cabinets, a one-piece toilet, black tiles, stone tiles, white walls, slate flooring, a submerged sink and granite worktops.
Design ideas for an expansive farmhouse ensuite bathroom in Atlanta with shaker cabinets, white cabinets, a one-piece toilet, black tiles, stone tiles, white walls, slate flooring, a submerged sink and granite worktops.

This Butler's Pantry incorporates custom racks for wine glasses and plates. Robert Benson Photography
Photo of a large country u-shaped wet bar in New York with a submerged sink, shaker cabinets, grey cabinets, wood worktops, grey splashback, medium hardwood flooring and brown worktops.
Photo of a large country u-shaped wet bar in New York with a submerged sink, shaker cabinets, grey cabinets, wood worktops, grey splashback, medium hardwood flooring and brown worktops.
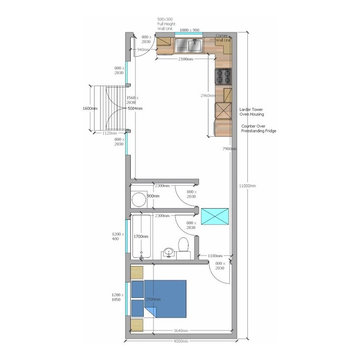
In Lincolnshire we’ve recently completed a bright and airy 11m x 4m annexe, sitting just behind the family home in the back garden. The whole family including the occupant of the annexe, Ms. Linley, decided that having a Granny Annexe built was the best option, so the whole family can be closer.
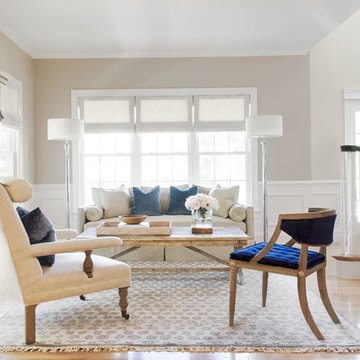
Photo Credit: Tamara Flanagan
This is an example of a medium sized rural open plan living room in Boston with beige walls, medium hardwood flooring, no fireplace and no tv.
This is an example of a medium sized rural open plan living room in Boston with beige walls, medium hardwood flooring, no fireplace and no tv.

Lisa Carroll
Design ideas for a large rural hallway in Atlanta with white walls, slate flooring, a single front door, a dark wood front door and blue floors.
Design ideas for a large rural hallway in Atlanta with white walls, slate flooring, a single front door, a dark wood front door and blue floors.
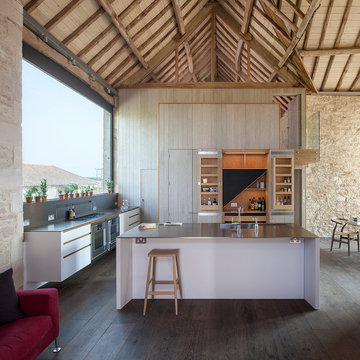
Materials: weathered oak (tongue & groove paneled), Corian, brushed stainless steel, solid & custom veneered oak, and glass. Appliances: Gaggenau ovens, warming drawer and fridge-freezer, Barazza gas burner, Miele commercial dishwasher and a Westin bespoke extractor. Main components: central staircase elevation & all internal doors, cantilevered hob elevation and kitchen island. Photography by Richard Brine

Maryland Photography, Inc.
Photo of an expansive country open plan games room in DC Metro with blue walls, slate flooring, a standard fireplace, a stone fireplace surround and a wall mounted tv.
Photo of an expansive country open plan games room in DC Metro with blue walls, slate flooring, a standard fireplace, a stone fireplace surround and a wall mounted tv.
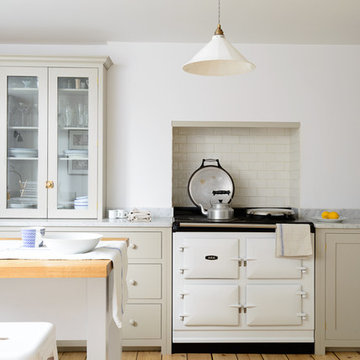
deVOL Kitchens
This is an example of a medium sized country u-shaped open plan kitchen in Sussex with a belfast sink, shaker cabinets, grey cabinets, marble worktops, white splashback, metro tiled splashback, white appliances, light hardwood flooring and an island.
This is an example of a medium sized country u-shaped open plan kitchen in Sussex with a belfast sink, shaker cabinets, grey cabinets, marble worktops, white splashback, metro tiled splashback, white appliances, light hardwood flooring and an island.
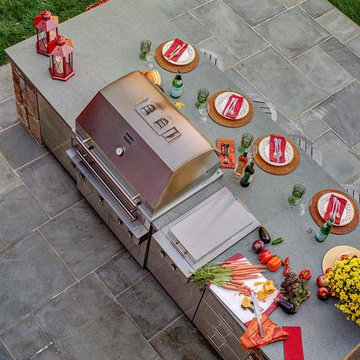
Located in the idyllic town of Darien, Connecticut, this rustic barn-style home is outfitted with a luxury Kalamazoo outdoor kitchen. Compact in size, the outdoor kitchen is ideal for entertaining family and friends.
The Kalamazoo Hybrid Fire Built-in Grill features three seriously powerful gas burners totaling 82,500 BTUs and a generous 726 square inches of primary grilling surface. The Hybrid Grill is not only the “best gas grill” there is – it also cooks with wood and charcoal. This means any grilling technique is at the homeowner’s disposal – from searing and indirect grilling, to rotisserie roasting over a live wood fire. This all stainless-steel grill is hand-crafted in the U.S.A. to the highest quality standards so that it can withstand even the harshest east coast winters.
A Kalamazoo Outdoor Gourmet Built-in Cooktop Cabinet flanks the grill and expands the kitchens cooking capabilities, offering two gas burners. Stainless steel outdoor cabinetry was incorporated into the outdoor kitchen design for ample storage. All Kalamazoo cabinetry is weather-tight, meaning dishes, cooks tools and non-perishable food items can be stored outdoors all year long without moisture or debris seeping in.
The outdoor kitchen provides a place from the homeowner’s to grill, entertain and enjoy their picturesque surrounds.

Windows in kitchen overlooking pool and lake.
This is an example of an expansive farmhouse u-shaped open plan kitchen in Milwaukee with a belfast sink, shaker cabinets, white cabinets, marble worktops, multi-coloured splashback, mosaic tiled splashback, stainless steel appliances, dark hardwood flooring and an island.
This is an example of an expansive farmhouse u-shaped open plan kitchen in Milwaukee with a belfast sink, shaker cabinets, white cabinets, marble worktops, multi-coloured splashback, mosaic tiled splashback, stainless steel appliances, dark hardwood flooring and an island.

The Dining Room was restored to its original appearance with new custom paneling and reclaimed antique pine flooring.
Robert Benson Photography
Design ideas for an expansive country enclosed dining room in New York with medium hardwood flooring, a standard fireplace and a brick fireplace surround.
Design ideas for an expansive country enclosed dining room in New York with medium hardwood flooring, a standard fireplace and a brick fireplace surround.
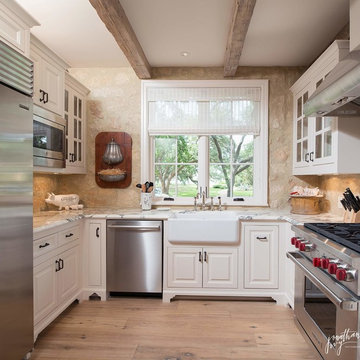
Jonathan Ivy Photography
Design ideas for a small farmhouse u-shaped enclosed kitchen in Houston with no island.
Design ideas for a small farmhouse u-shaped enclosed kitchen in Houston with no island.
Luxury Country Home Design Photos
7



















