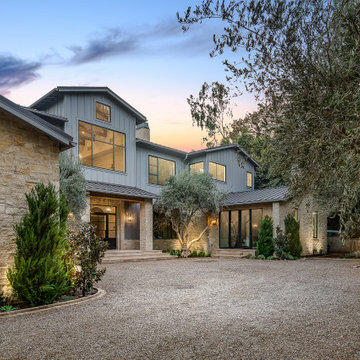Luxury Country Home Design Photos

Mudroom featuring hickory cabinetry, mosaic tile flooring, black shiplap, wall hooks, and gold light fixtures.
Design ideas for a large farmhouse boot room in Grand Rapids with beige walls, porcelain flooring, multi-coloured floors and tongue and groove walls.
Design ideas for a large farmhouse boot room in Grand Rapids with beige walls, porcelain flooring, multi-coloured floors and tongue and groove walls.
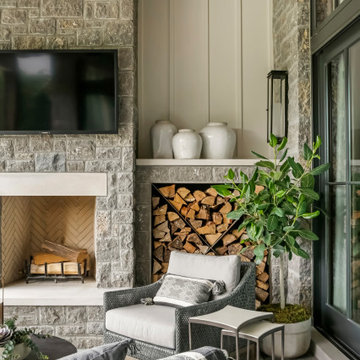
Large country back screened veranda in Nashville with natural stone paving and a roof extension.

The front doors are Rogue Valley Alder-Stained Clear Glass with Kwikset San Clemente Matte Black Finish Front Door Handle.
Expansive and white country two floor detached house in Portland with vinyl cladding, a pitched roof, a shingle roof, a black roof and board and batten cladding.
Expansive and white country two floor detached house in Portland with vinyl cladding, a pitched roof, a shingle roof, a black roof and board and batten cladding.

We designed an addition to the house to include the new kitchen, expanded mudroom and relocated laundry room. The kitchen features an abundance of countertop and island space, island seating, a farmhouse sink, custom walnut cabinetry and floating shelves, a breakfast nook with built-in bench seating and porcelain tile flooring.

Photo of a large and white rural detached house in Minneapolis with three floors, concrete fibreboard cladding, a pitched roof, a shingle roof, a black roof and board and batten cladding.

This is an example of a large farmhouse back custom shaped swimming pool in Nashville with natural stone paving.

Master bathroom featuring freestanding tub, white oak vanity and linen cabinet, large format porcelain tile with a concrete look. Brass fixtures and bronze hardware.

This exquisite quartz wrapped steam shower enclosure includes a ThermaSol Thermatouch digital steam shower system.
Black sliced pebble mosaic floor.
Statuary Classique Quartz, Matt black framed hinged glass shower door and niche with sliced pebble mosaic backset.

Builder: Michels Homes
Architecture: Alexander Design Group
Photography: Scott Amundson Photography
Large country ensuite bathroom in Minneapolis with recessed-panel cabinets, green cabinets, a shower/bath combination, a one-piece toilet, ceramic tiles, beige walls, ceramic flooring, a submerged sink, engineered stone worktops, multi-coloured floors, a shower curtain, grey worktops, double sinks and a built in vanity unit.
Large country ensuite bathroom in Minneapolis with recessed-panel cabinets, green cabinets, a shower/bath combination, a one-piece toilet, ceramic tiles, beige walls, ceramic flooring, a submerged sink, engineered stone worktops, multi-coloured floors, a shower curtain, grey worktops, double sinks and a built in vanity unit.

Large rural open plan living room in San Francisco with yellow walls, medium hardwood flooring and brown floors.

Inspiration for a large and beige rural detached house in Los Angeles with three floors, stone cladding, a pitched roof, a metal roof, a grey roof and board and batten cladding.
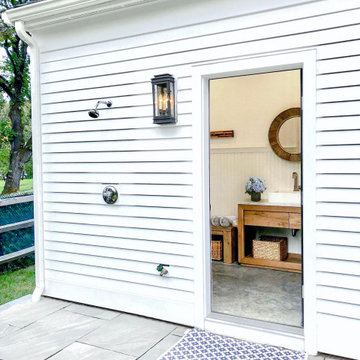
This is an example of a large country back rectangular swimming pool in Boston with a pool house and natural stone paving.

Modern Farmhouse bright and airy, large master bathroom. Marble flooring, tile work, and quartz countertops with shiplap accents and a free-standing bath.
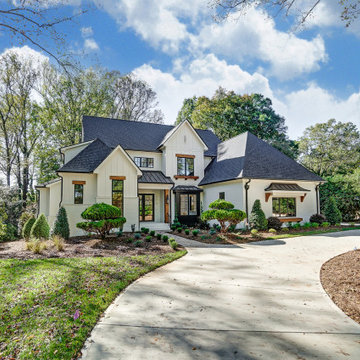
Inspiration for a large and white farmhouse two floor painted brick detached house in Charlotte with a pitched roof, a shingle roof, a black roof and board and batten cladding.

Our clients wanted the ultimate modern farmhouse custom dream home. They found property in the Santa Rosa Valley with an existing house on 3 ½ acres. They could envision a new home with a pool, a barn, and a place to raise horses. JRP and the clients went all in, sparing no expense. Thus, the old house was demolished and the couple’s dream home began to come to fruition.
The result is a simple, contemporary layout with ample light thanks to the open floor plan. When it comes to a modern farmhouse aesthetic, it’s all about neutral hues, wood accents, and furniture with clean lines. Every room is thoughtfully crafted with its own personality. Yet still reflects a bit of that farmhouse charm.
Their considerable-sized kitchen is a union of rustic warmth and industrial simplicity. The all-white shaker cabinetry and subway backsplash light up the room. All white everything complimented by warm wood flooring and matte black fixtures. The stunning custom Raw Urth reclaimed steel hood is also a star focal point in this gorgeous space. Not to mention the wet bar area with its unique open shelves above not one, but two integrated wine chillers. It’s also thoughtfully positioned next to the large pantry with a farmhouse style staple: a sliding barn door.
The master bathroom is relaxation at its finest. Monochromatic colors and a pop of pattern on the floor lend a fashionable look to this private retreat. Matte black finishes stand out against a stark white backsplash, complement charcoal veins in the marble looking countertop, and is cohesive with the entire look. The matte black shower units really add a dramatic finish to this luxurious large walk-in shower.
Photographer: Andrew - OpenHouse VC

The Kelso's Porch is a stunning outdoor space designed for comfort and entertainment. It features a beautiful brick fireplace surround, creating a cozy atmosphere and a focal point for gatherings. Ceiling heaters are installed to ensure warmth during cooler days or evenings, allowing the porch to be enjoyed throughout the year. The porch is covered, providing protection from the elements and allowing for outdoor enjoyment even during inclement weather. An outdoor covered living space offers additional seating and lounging areas, perfect for relaxing or hosting guests. The porch is equipped with outdoor kitchen appliances, allowing for convenient outdoor cooking and entertaining. A round chandelier adds a touch of elegance and provides ambient lighting. Skylights bring in natural light and create an airy and bright atmosphere. The porch is furnished with comfortable wicker furniture, providing a cozy and stylish seating arrangement. The Kelso's Porch is a perfect retreat for enjoying the outdoors in comfort and style, whether it's for relaxing by the fireplace, cooking and dining al fresco, or simply enjoying the company of family and friends.
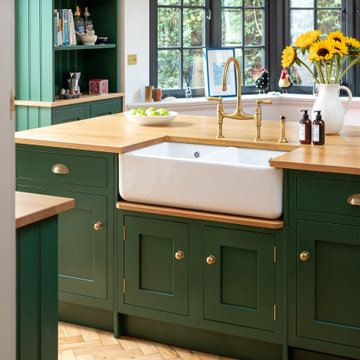
Gorgeous bespoke Shaker kitchen
Photo of a medium sized rural kitchen/diner in Berkshire with a belfast sink, green cabinets, wood worktops, an island and beige worktops.
Photo of a medium sized rural kitchen/diner in Berkshire with a belfast sink, green cabinets, wood worktops, an island and beige worktops.
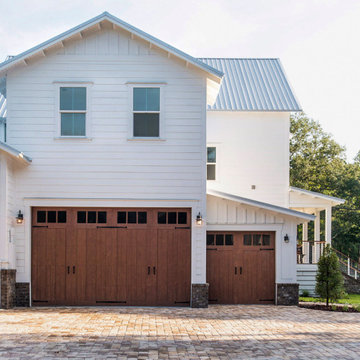
Clopay Canyon Ridge (5-layer) insulated faux wood carriage house garage doors, Design 11 with REC13 windows, Clear Cypress woodgrain cladding and overlays in the Medium stain finish. Installed by D and D Garage Doors on an attached two-car garage on a custom built home in St. Augustine, Florida. Photography by @visiblestyle for Jettset Farmhouse. All rights reserved.

Inspiration for a large country ensuite bathroom in Houston with shaker cabinets, white cabinets, a freestanding bath, a double shower, porcelain tiles, porcelain flooring, a submerged sink, engineered stone worktops, grey floors, a hinged door, white worktops, double sinks, a built in vanity unit, grey tiles, beige walls and an enclosed toilet.
Luxury Country Home Design Photos
3




















