Luxury Country Home Design Photos

This is a hidden cat feeding and liter box area in the cabinetry of the laundry room. This is an excellent way to contain the smell and mess of a cat.

White Nucedar shingles and clapboard siding blends perfectly with a charcoal metal and shingle roof that showcases a true modern day farmhouse.
Design ideas for a medium sized and white country two floor detached house in New York with mixed cladding, a pitched roof, a shingle roof and a grey roof.
Design ideas for a medium sized and white country two floor detached house in New York with mixed cladding, a pitched roof, a shingle roof and a grey roof.

Inspired by the majesty of the Northern Lights and this family's everlasting love for Disney, this home plays host to enlighteningly open vistas and playful activity. Like its namesake, the beloved Sleeping Beauty, this home embodies family, fantasy and adventure in their truest form. Visions are seldom what they seem, but this home did begin 'Once Upon a Dream'. Welcome, to The Aurora.

Roehner Ryan
Large farmhouse open plan kitchen in Phoenix with a belfast sink, white cabinets, engineered stone countertops, grey splashback, marble splashback, integrated appliances, light hardwood flooring, an island, beige floors, grey worktops and shaker cabinets.
Large farmhouse open plan kitchen in Phoenix with a belfast sink, white cabinets, engineered stone countertops, grey splashback, marble splashback, integrated appliances, light hardwood flooring, an island, beige floors, grey worktops and shaker cabinets.
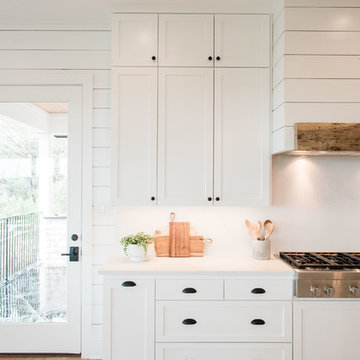
Madeline Harper Photography
Large country l-shaped kitchen/diner in Austin with a feature wall.
Large country l-shaped kitchen/diner in Austin with a feature wall.

This gorgeous modern farmhouse features hardie board board and batten siding with stunning black framed Pella windows. The soffit lighting accents each gable perfectly and creates the perfect farmhouse.

Design ideas for a large country conservatory in Grand Rapids with porcelain flooring and multi-coloured floors.

Photography by Patrick Brickman
Design ideas for an expansive rural galley open plan kitchen in Charleston with a belfast sink, shaker cabinets, white cabinets, engineered stone countertops, white splashback, brick splashback, stainless steel appliances, an island, white worktops, dark hardwood flooring and brown floors.
Design ideas for an expansive rural galley open plan kitchen in Charleston with a belfast sink, shaker cabinets, white cabinets, engineered stone countertops, white splashback, brick splashback, stainless steel appliances, an island, white worktops, dark hardwood flooring and brown floors.
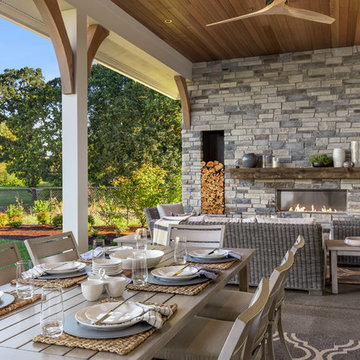
Justin Krug Photography
Photo of an expansive rural back patio in Portland with a fireplace, concrete slabs and a roof extension.
Photo of an expansive rural back patio in Portland with a fireplace, concrete slabs and a roof extension.
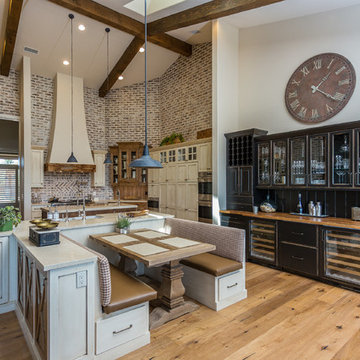
Bella Vita Photography
This is an example of a large farmhouse kitchen/diner in Phoenix with shaker cabinets, beige cabinets, brick splashback, stainless steel appliances, medium hardwood flooring and beige worktops.
This is an example of a large farmhouse kitchen/diner in Phoenix with shaker cabinets, beige cabinets, brick splashback, stainless steel appliances, medium hardwood flooring and beige worktops.
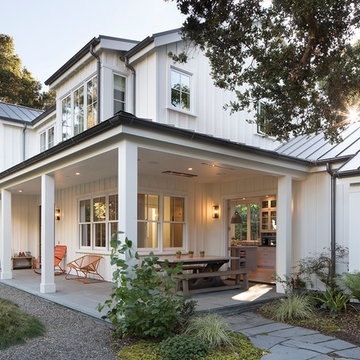
Paul Dyer
Photo of a medium sized country side veranda in San Francisco with natural stone paving and a roof extension.
Photo of a medium sized country side veranda in San Francisco with natural stone paving and a roof extension.

This stunning master bathroom features a walk-in shower with mosaic wall tile and a built-in shower bench, custom brass bathroom hardware and marble floors, which we can't get enough of!

Architect: Tim Brown Architecture. Photographer: Casey Fry
This is an example of a large farmhouse u-shaped kitchen pantry in Austin with open cabinets, white splashback, concrete flooring, marble worktops, metro tiled splashback, stainless steel appliances, an island, grey floors, white worktops and green cabinets.
This is an example of a large farmhouse u-shaped kitchen pantry in Austin with open cabinets, white splashback, concrete flooring, marble worktops, metro tiled splashback, stainless steel appliances, an island, grey floors, white worktops and green cabinets.

Double larder cupboard with drawers to the bottom. Bespoke hand-made cabinetry. Paint colours by Lewis Alderson
Photo of an expansive rural kitchen pantry in Hampshire with flat-panel cabinets, grey cabinets, granite worktops and limestone flooring.
Photo of an expansive rural kitchen pantry in Hampshire with flat-panel cabinets, grey cabinets, granite worktops and limestone flooring.
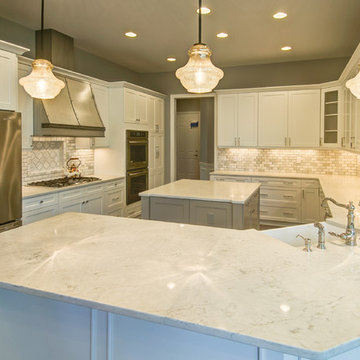
Large white kitchen with gray island -Custom zinc hood with a marble bevel subway backsplash. Architect: Jeff Bogart
Photographer: Mark Most
Medium sized rural u-shaped kitchen/diner in Cleveland with a belfast sink, white cabinets, stone tiled splashback, dark hardwood flooring, recessed-panel cabinets, marble worktops, white splashback, stainless steel appliances and an island.
Medium sized rural u-shaped kitchen/diner in Cleveland with a belfast sink, white cabinets, stone tiled splashback, dark hardwood flooring, recessed-panel cabinets, marble worktops, white splashback, stainless steel appliances and an island.

Extra-spacious pantry
Jeff Herr Photography
Photo of a large farmhouse kitchen pantry in Atlanta with recessed-panel cabinets, white cabinets, stainless steel appliances, medium hardwood flooring and an island.
Photo of a large farmhouse kitchen pantry in Atlanta with recessed-panel cabinets, white cabinets, stainless steel appliances, medium hardwood flooring and an island.

Photography by Bruce Damonte
This is an example of a large and white country bungalow house exterior in San Francisco with wood cladding and a pitched roof.
This is an example of a large and white country bungalow house exterior in San Francisco with wood cladding and a pitched roof.

Inspiration for a medium sized country two floor house exterior in San Francisco with wood cladding.
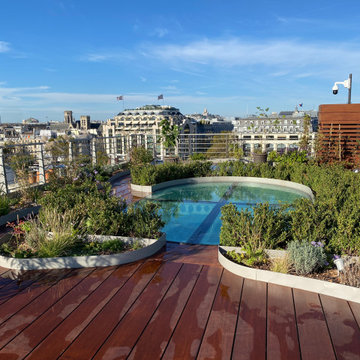
Les plantations s'articulent autour de la grande verrière
This is an example of a large country roof rooftop metal railing terrace in Paris with a potted garden and no cover.
This is an example of a large country roof rooftop metal railing terrace in Paris with a potted garden and no cover.

The Ravenwood's Kitchen showcases a clean and contemporary design with its white countertops and cabinets. The light hardwood floor adds warmth and a touch of natural beauty to the space. The kitchen also features a spacious white island, providing additional countertop space and serving as a gathering spot for friends and family. A white couch adds a cozy seating area within the kitchen, creating a comfortable and inviting atmosphere. A beige rug enhances the overall aesthetic and adds a soft touch underfoot. White can lighting illuminates the space, creating a bright and well-lit environment for cooking and entertaining. The Ravenwood's Kitchen is a stylish and functional space that combines modern elements with a timeless appeal.
Luxury Country Home Design Photos
2



















