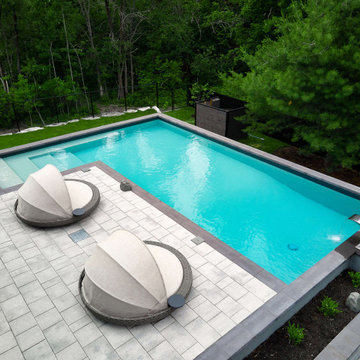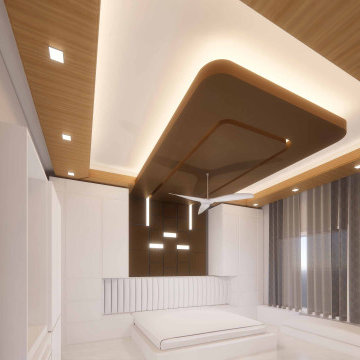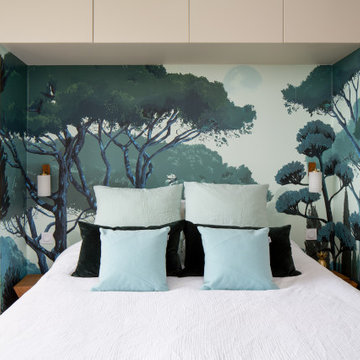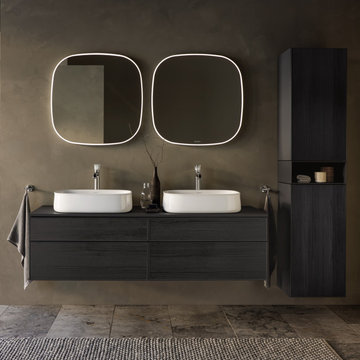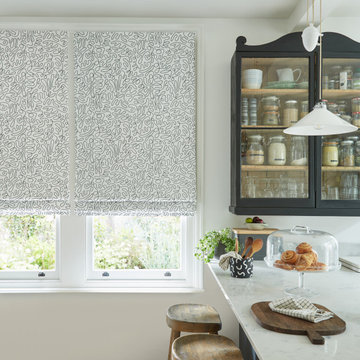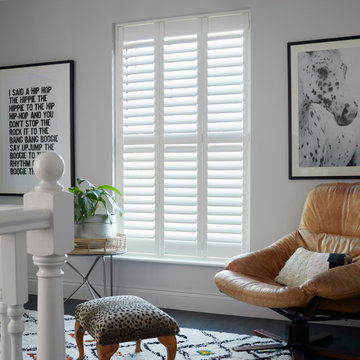Modern Home Design Photos
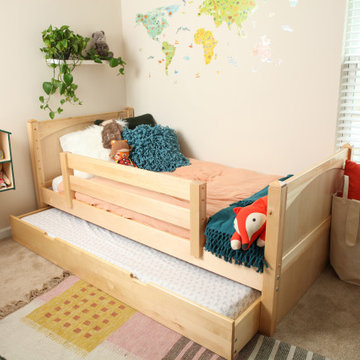
This Maxtrix system core bed is designed with higher bed ends (35.5 in), to create more space between top and bottom bunks. Our twin Basic Bed with medium bed ends serves as the foundation to a medium height bunk. Also fully functional as is, or capable of converting to a loft or daybed. www.maxtrixkids.com
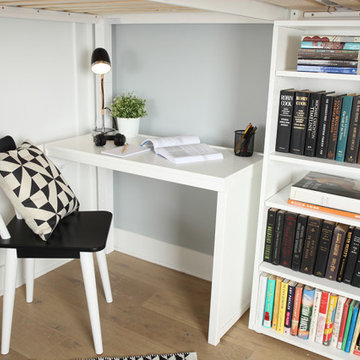
This Maxtrix Bed offers a unique way to sleep 2 to a room while saving floorspace. One twin size loft bed is connected to one twin size loft bed, forming raised “L” shape that fits perfectly in a bedroom corner. Over 4 ft of underbed clearance, ideal for a desk, storage or play space. www.maxtrixkids.com
Find the right local pro for your project
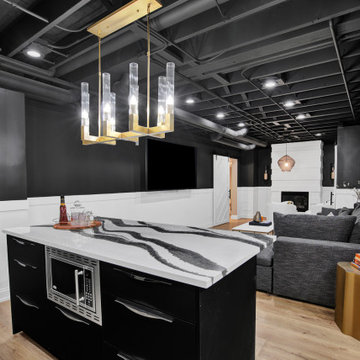
In this Basement, we created a place to relax, entertain, and ultimately create memories in this glam, elegant, with a rustic twist vibe space. The Cambria Luxury Series countertop makes a statement and sets the tone. A white background intersected with bold, translucent black and charcoal veins with muted light gray spatter and cross veins dispersed throughout. We created three intimate areas to entertain without feeling separated as a whole.
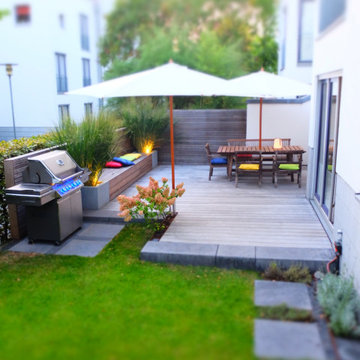
Design ideas for a small modern side formal partial sun garden for summer in Cologne with a flowerbed, concrete paving and a wood fence.
Reload the page to not see this specific ad anymore

This is an example of a medium sized modern ensuite bathroom in Barcelona with freestanding cabinets, light wood cabinets, a built-in shower, a wall mounted toilet, beige tiles, beige walls, porcelain flooring, a vessel sink, wooden worktops, grey floors, a sliding door, brown worktops, an enclosed toilet, a single sink and a floating vanity unit.
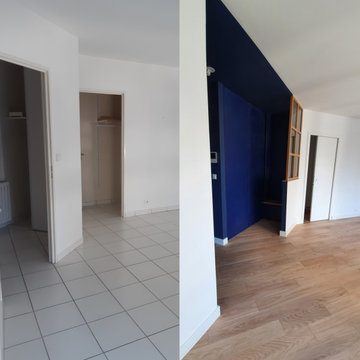
A gauche : la photo de l'entrée avant travaux.
A droite : la photo de la rénovation
Le projet consistait à retravailler l'entrée pour apporter des rangements supplémentaires et de la clarté à cet espace. Nous avons donc ouvert l'entrée sur l'espace séjour en ajoutant une verrière en bois pour créer une séparation symbolique tout en apportant de la lumière naturelle. Nous avons choisi la couleur bleue pour donner une véritable identité et du cachet à l'entrée. Les portes de placard du dressing sont elles aussi bleues pour harmoniser et créer en véritable ensemble.
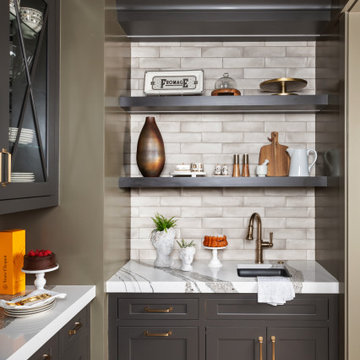
Photo credit Stylish Productions
This is an example of a small modern kitchen pantry in DC Metro with a submerged sink, recessed-panel cabinets, brown cabinets, engineered stone countertops, white splashback, porcelain splashback, light hardwood flooring, an island, white worktops and a wood ceiling.
This is an example of a small modern kitchen pantry in DC Metro with a submerged sink, recessed-panel cabinets, brown cabinets, engineered stone countertops, white splashback, porcelain splashback, light hardwood flooring, an island, white worktops and a wood ceiling.

The tub and shower area are combined to create a wet room and maximize the floor plan. A waterfall countertop is the perfect transition between the spaces.

The powder room features a beautiful geometric wallpaper, three floating shelves, a tall mirror to accommodate, a brass wall mounted faucet, and a stunning corner pendant.
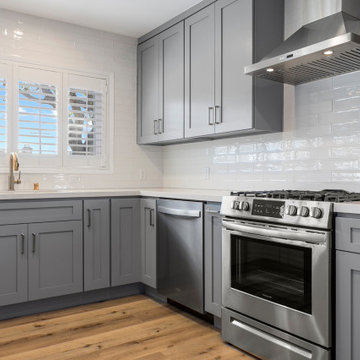
• White Marble Countertops
• Built-in Wine Cooler, Microwave, Dishwasher, Refrigerator, and stovetop
• U-Shaped Layout
• Gold brushed fixtures
• Deep Stainless Steel Sink
• White Tile Backsplash
• Shaker Style Cabinets
• Recessed Lighting
• Bar Counter
Reload the page to not see this specific ad anymore
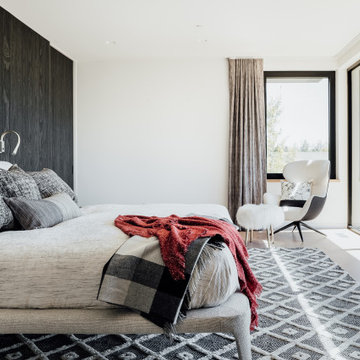
The home is able to achieve passive house standards and take full advantage of the views with the use of Glo’s A7 triple pane windows and doors. The PHIUS (Passive House Institute US) certified series boasts triple pane glazing, a larger thermal break, high-performance spacers, and multiple air-seals. The large picture windows frame the landscape while maintaining comfortable interior temperatures year-round. The strategically placed operable windows throughout the residence offer cross-ventilation and a visual connection to the sweeping views of Utah. The modern hardware and color selection of the windows are not only aesthetically exceptional, but remain true to the mid-century modern design.
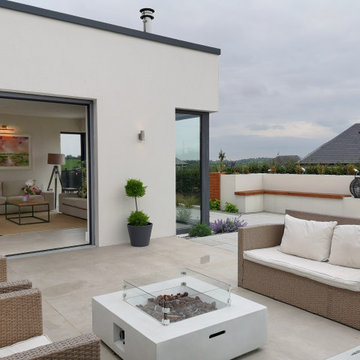
Modern courtyard with central firepit.
This is an example of a modern courtyard patio in Other with a fire feature.
This is an example of a modern courtyard patio in Other with a fire feature.
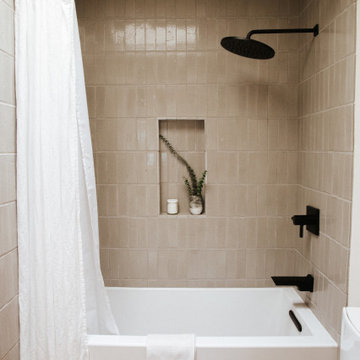
Sprinkled with variation, this bathroom's neutral brick shower surrounds creates a warm and inviting space.
DESIGN
Claire Thomas
PHOTOS
Claire Thomas
Tile Shown: Glazed Thin Brick in Elk
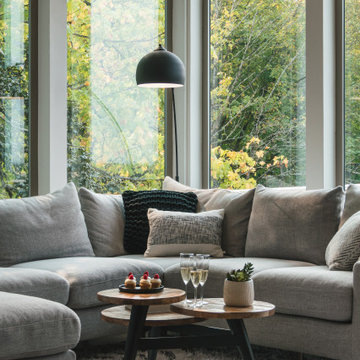
Cozy modern living room with large sectional seating and views of the valley. Perfect area for watching television or curling up next to a fire.
Photo of a medium sized modern open plan living room in Other with white walls, light hardwood flooring, a hanging fireplace, a metal fireplace surround, a wall mounted tv, brown floors and a vaulted ceiling.
Photo of a medium sized modern open plan living room in Other with white walls, light hardwood flooring, a hanging fireplace, a metal fireplace surround, a wall mounted tv, brown floors and a vaulted ceiling.
Modern Home Design Photos
Reload the page to not see this specific ad anymore
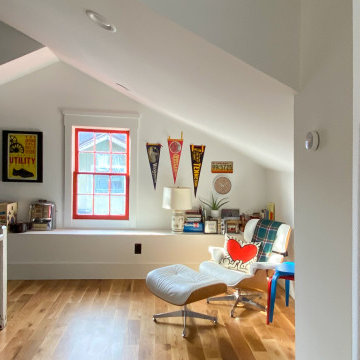
Creating a place for learning in this family home was an easy task. Our team spent one weekend installing a floating desk in a dormer area to create a temporary home learning nook that can be converted into a shelf once the kids are back in school. We finished the space to transform into an arts and craft room for this budding artist.
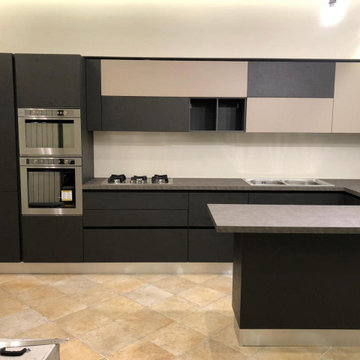
This is an example of a medium sized modern u-shaped kitchen/diner in Naples with a built-in sink, open cabinets and stainless steel appliances.
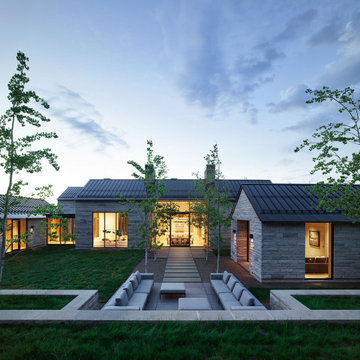
ive Shadows, reminiscent of a homesteader’s settlement, was developed with a vision of five connected symmetrical agrarian forms with minimal overhangs. The forms help define a series of distinct and different outdoor experiences.
Architecture by CLB – Jackson, Wyoming – Bozeman, Montana.
37




















