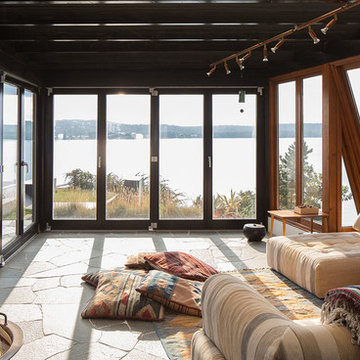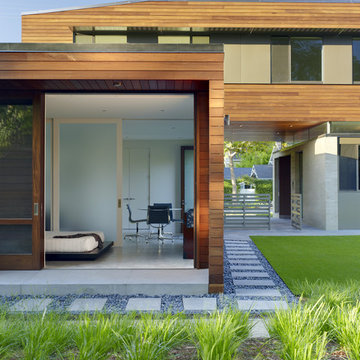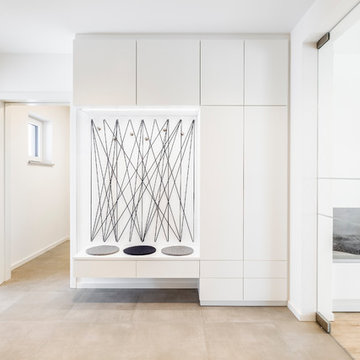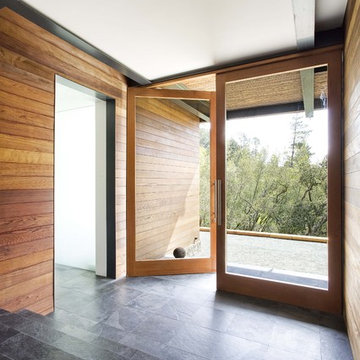Glass Doors Modern Home Design Photos
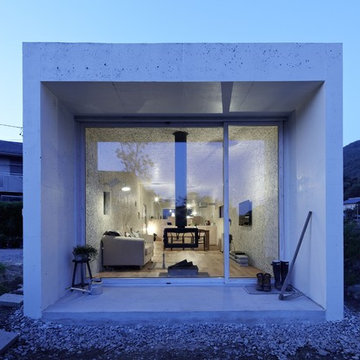
Photos by Koichi Torimura
Photo of a small and white modern bungalow concrete house exterior in Yokohama with a flat roof.
Photo of a small and white modern bungalow concrete house exterior in Yokohama with a flat roof.
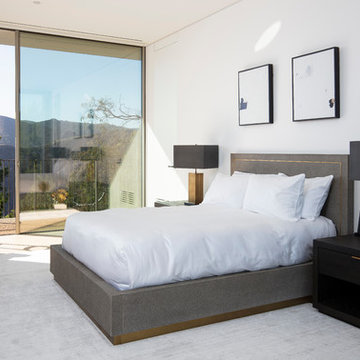
Photo Credit: Matthew Momberger
Design ideas for an expansive modern master bedroom in Los Angeles with white walls and no fireplace.
Design ideas for an expansive modern master bedroom in Los Angeles with white walls and no fireplace.
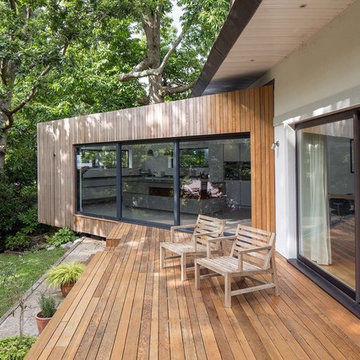
The key design driver for the project was to create a simple but contemporary extension that responded to the existing dramatic topography in the property’s rear garden. The concept was to provide a single elegant form, cantilevering out into the tree canopies and over the landscape. Conceived as a house within the tree canopies the extension is clad in sweet chestnut which enhances the relationship to the surrounding mature trees. Large sliding glass panels link the inside spaces to its unique environment. Internally the design successfully resolves the Client’s brief to provide an open plan and fluid layout, that subtly defines distinct living and dining areas. The scheme was completed in April 2016
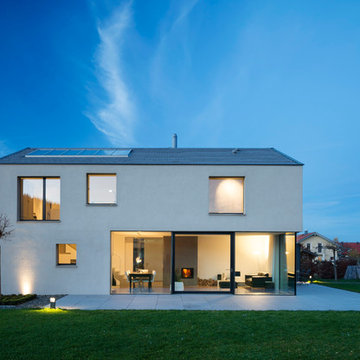
Photos: Sebastian Hoffmann | Ricardo Molina
Design ideas for a medium sized and white modern bungalow render house exterior in Munich with a lean-to roof.
Design ideas for a medium sized and white modern bungalow render house exterior in Munich with a lean-to roof.
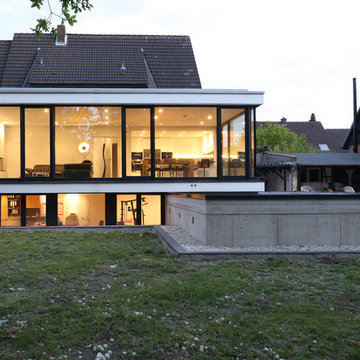
Knut Zeisel
This is an example of a white and medium sized modern two floor glass detached house in Other with a flat roof.
This is an example of a white and medium sized modern two floor glass detached house in Other with a flat roof.
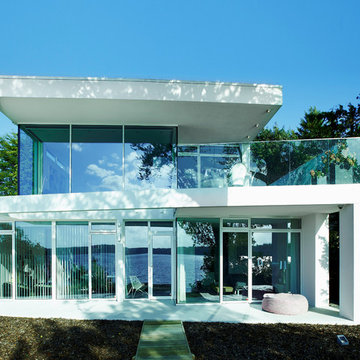
Design ideas for a white modern two floor glass house exterior in Copenhagen with a flat roof.
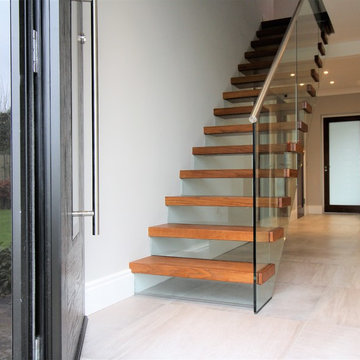
Modern Cantilevered stairs with hardwood treads, glass risers, freestanding glass balustrade finished with a stainless steel handrail
This is an example of a medium sized modern wood straight staircase in Dublin with glass risers.
This is an example of a medium sized modern wood straight staircase in Dublin with glass risers.
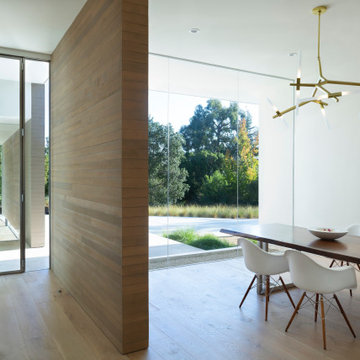
Photo of a modern dining room in San Francisco with white walls, medium hardwood flooring and brown floors.
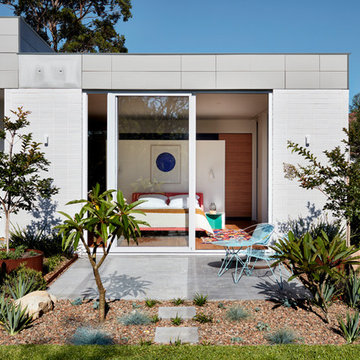
Luc Remond
Inspiration for a medium sized modern back full sun garden in Sydney with concrete paving.
Inspiration for a medium sized modern back full sun garden in Sydney with concrete paving.
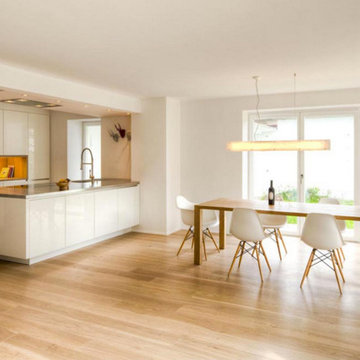
Photo of a large modern kitchen/dining room in Stuttgart with light hardwood flooring.

Photo of a modern galley kitchen/diner in Berkshire with a double-bowl sink, flat-panel cabinets, black cabinets, black splashback, integrated appliances, medium hardwood flooring, an island, brown floors and black worktops.

Inspiration for a modern kitchen in London with a submerged sink, flat-panel cabinets, marble worktops, integrated appliances, concrete flooring, no island and grey floors.

The Port Ludlow Residence is a compact, 2400 SF modern house located on a wooded waterfront property at the north end of the Hood Canal, a long, fjord-like arm of western Puget Sound. The house creates a simple glazed living space that opens up to become a front porch to the beautiful Hood Canal.
The east-facing house is sited along a high bank, with a wonderful view of the water. The main living volume is completely glazed, with 12-ft. high glass walls facing the view and large, 8-ft.x8-ft. sliding glass doors that open to a slightly raised wood deck, creating a seamless indoor-outdoor space. During the warm summer months, the living area feels like a large, open porch. Anchoring the north end of the living space is a two-story building volume containing several bedrooms and separate his/her office spaces.
The interior finishes are simple and elegant, with IPE wood flooring, zebrawood cabinet doors with mahogany end panels, quartz and limestone countertops, and Douglas Fir trim and doors. Exterior materials are completely maintenance-free: metal siding and aluminum windows and doors. The metal siding has an alternating pattern using two different siding profiles.
The house has a number of sustainable or “green” building features, including 2x8 construction (40% greater insulation value); generous glass areas to provide natural lighting and ventilation; large overhangs for sun and rain protection; metal siding (recycled steel) for maximum durability, and a heat pump mechanical system for maximum energy efficiency. Sustainable interior finish materials include wood cabinets, linoleum floors, low-VOC paints, and natural wool carpet.

Design ideas for a medium sized modern single-wall kitchen in London with flat-panel cabinets, grey cabinets, mirror splashback, stainless steel appliances, an island, white floors and white worktops.
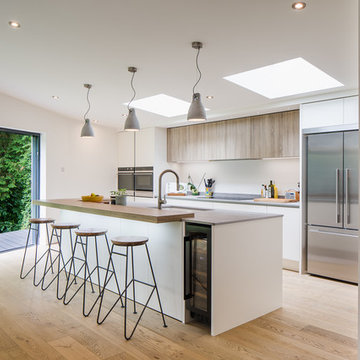
Photo of a medium sized modern galley kitchen in Hertfordshire with flat-panel cabinets, stainless steel appliances, light hardwood flooring, an island, beige floors, grey worktops, a submerged sink and white cabinets.

The existing kitchen was dated and did not offer sufficient and functional storage for a young family.
The colours and finishes specified created the contemporary / industrial feel the client was looking for and the earthy/ natural touches such as the timber shelves provide contrast and mirror the warmth of the flooring. Painting the back wall the same colour as the splash back and cabinetry, create a functional kitchen with a ‘wow’ factor.
Glass Doors Modern Home Design Photos
8




















