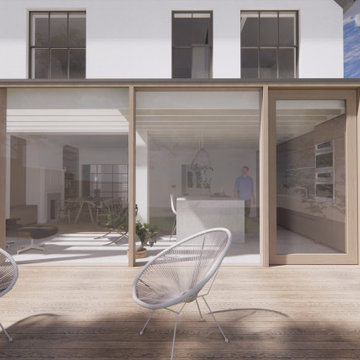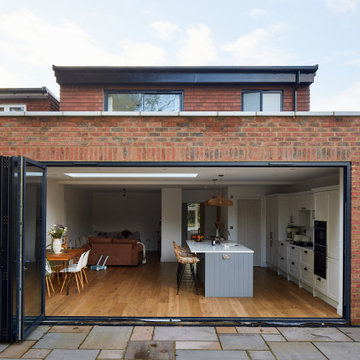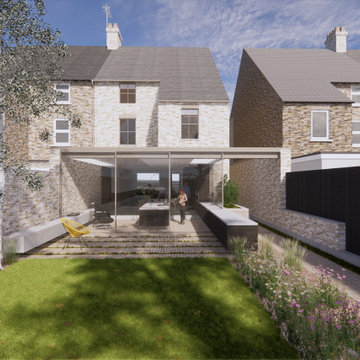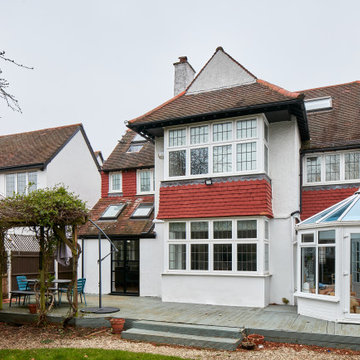Modern Rear House Exterior Ideas and Designs
Refine by:
Budget
Sort by:Popular Today
161 - 180 of 328 photos
Item 1 of 3
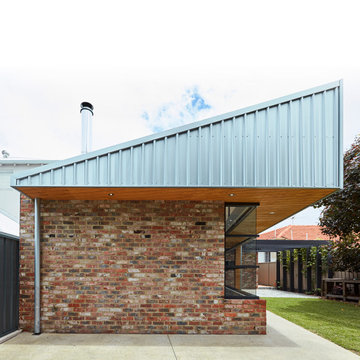
Sharp House Rear Yard View
Inspiration for a small and multi-coloured modern bungalow brick and rear house exterior in Perth with a lean-to roof, a metal roof and a grey roof.
Inspiration for a small and multi-coloured modern bungalow brick and rear house exterior in Perth with a lean-to roof, a metal roof and a grey roof.
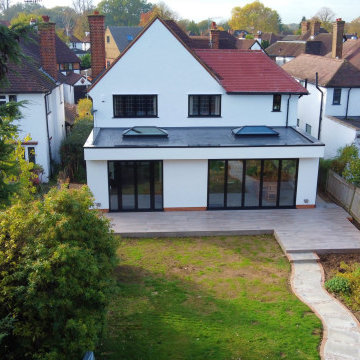
This beautiful kitchen extension is a contemporary addition to any home. Featuring modern, sleek lines and an abundance of natural light, it offers a bright and airy feel. The spacious layout includes ample counter space, a large island, and plenty of storage. The addition of modern appliances and a breakfast nook creates a welcoming atmosphere perfect for entertaining. With its inviting aesthetic, this kitchen extension is the perfect place to gather and enjoy the company of family and friends.
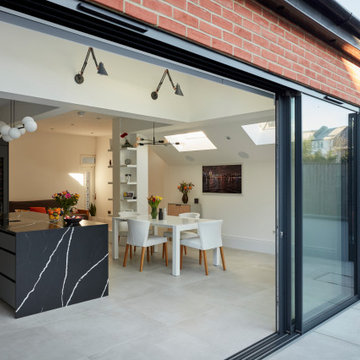
Inspiration for a medium sized and red modern two floor brick and rear house exterior in London.
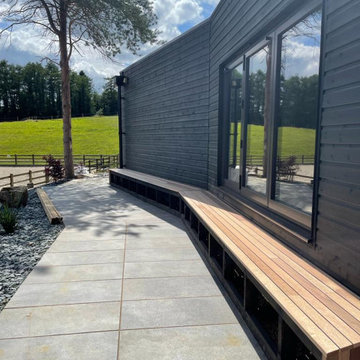
Inspiration for a black modern rear extension in Kent with wood cladding, a flat roof and board and batten cladding.
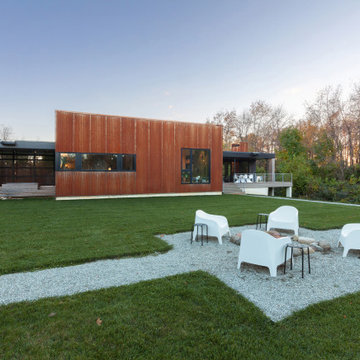
North square view highlights Corten cladding and house + site relationships - Architect: HAUS | Architecture For Modern Lifestyles - Builder: WERK | Building Modern - Photo: HAUS
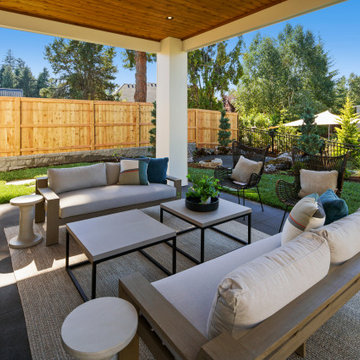
Expansive and white modern two floor rear detached house in Portland with a shingle roof and a brown roof.
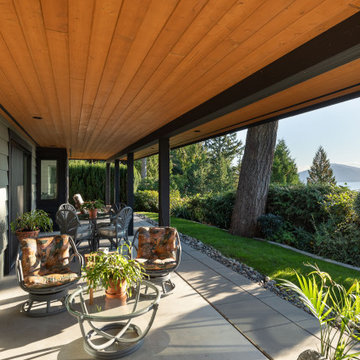
This is an example of a medium sized and green modern rear detached house in Vancouver with a black roof.
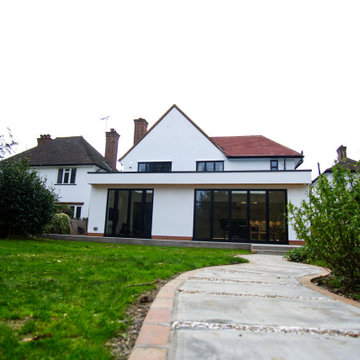
This beautiful kitchen extension is a contemporary addition to any home. Featuring modern, sleek lines and an abundance of natural light, it offers a bright and airy feel. The spacious layout includes ample counter space, a large island, and plenty of storage. The addition of modern appliances and a breakfast nook creates a welcoming atmosphere perfect for entertaining. With its inviting aesthetic, this kitchen extension is the perfect place to gather and enjoy the company of family and friends.
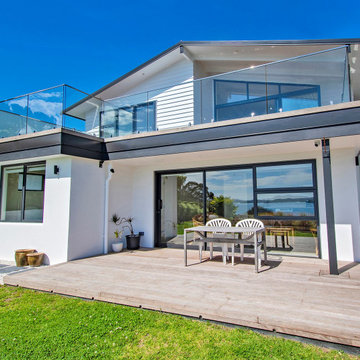
By extending existing decks and building new ones, with
glass balustrades, at the front and back, views are maximized over Long Beach in one direction, and Matauwhi Bay in the other.
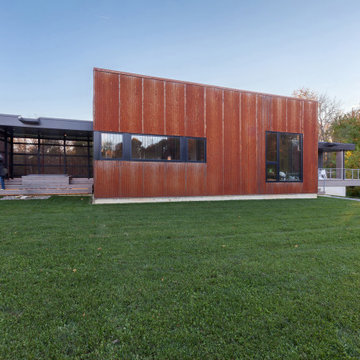
Natural exterior weathering materials compliment one another's patina - Architect: HAUS | Architecture For Modern Lifestyles - Builder: WERK | Building Modern - Photo: HAUS
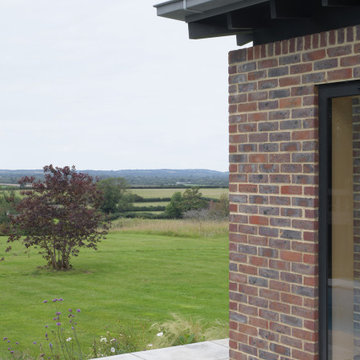
This is an example of a medium sized and red modern two floor brick and rear house exterior in Buckinghamshire with a metal roof and a grey roof.
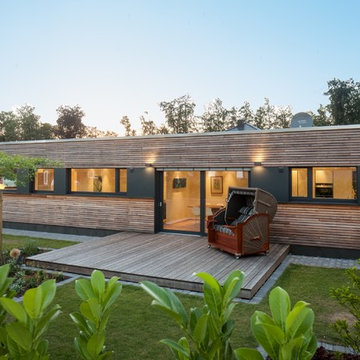
Hinter einer unbehandelten Lärchen-Rhombus-Fassade, die von einem durchlaufenden Fensterband unterbrochen wird, liegen die großzügig geschnittenen, hellen Wohnbereiche des geradlinigen und eingeschossigen Flachdachbungalows.
Konstantin Tönnies, Fotojournalismus und Dokumentarfotografie
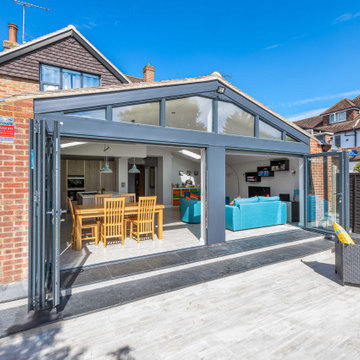
The rear elevation of a 6m deep rear extension which was completed under Prior Approval.
Photo of a large and multi-coloured modern bungalow brick and rear house exterior in Essex with a pitched roof, a tiled roof and a brown roof.
Photo of a large and multi-coloured modern bungalow brick and rear house exterior in Essex with a pitched roof, a tiled roof and a brown roof.
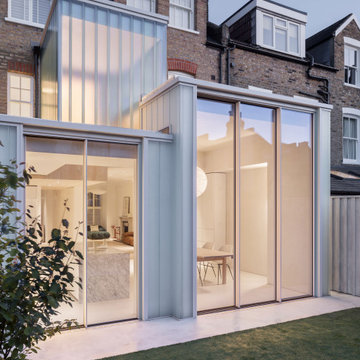
rear elevation at dusk oblique view
Inspiration for a medium sized modern glass and rear house exterior in London with three floors, a pitched roof, a tiled roof and a black roof.
Inspiration for a medium sized modern glass and rear house exterior in London with three floors, a pitched roof, a tiled roof and a black roof.
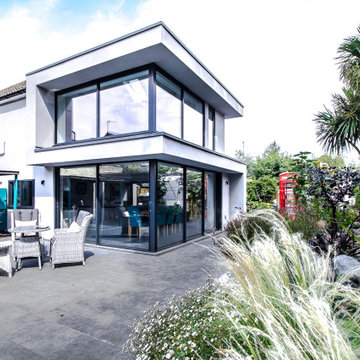
This is an example of a medium sized and gey modern render and rear house exterior in London with three floors and a flat roof.
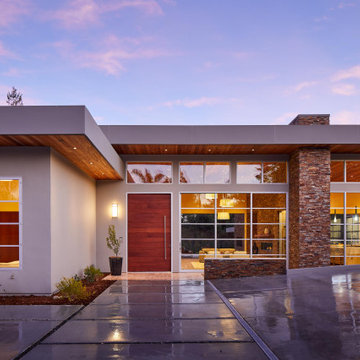
Inspiration for an expansive and beige modern bungalow rear detached house in San Francisco with a flat roof.
Modern Rear House Exterior Ideas and Designs
9
